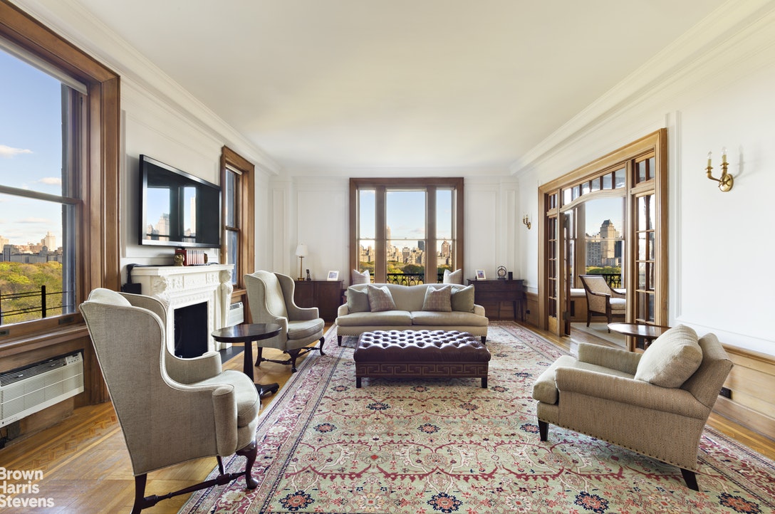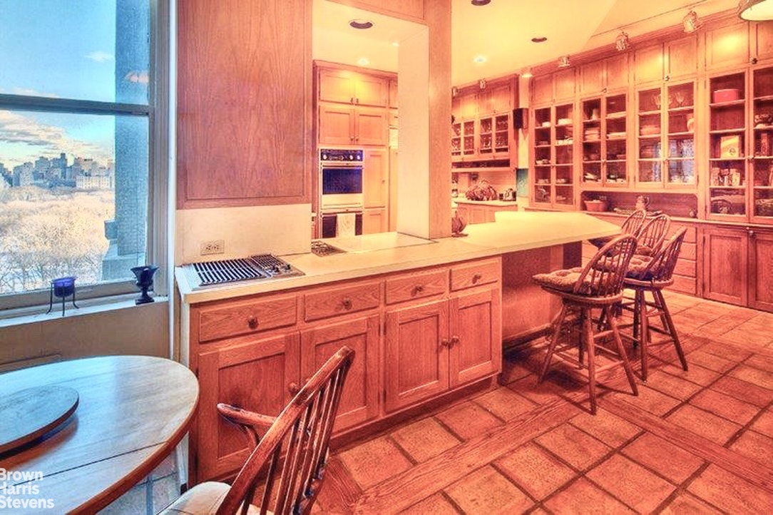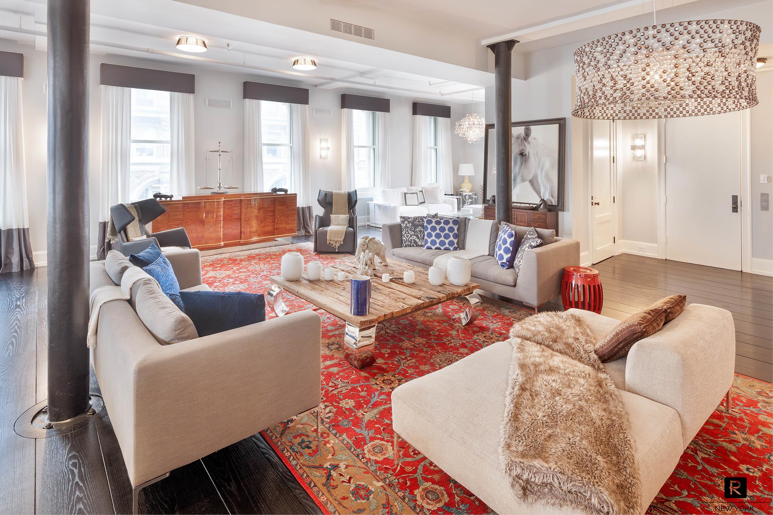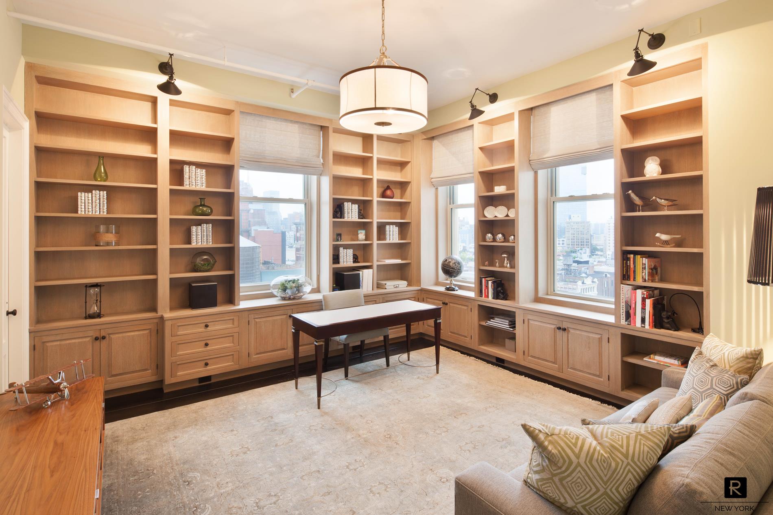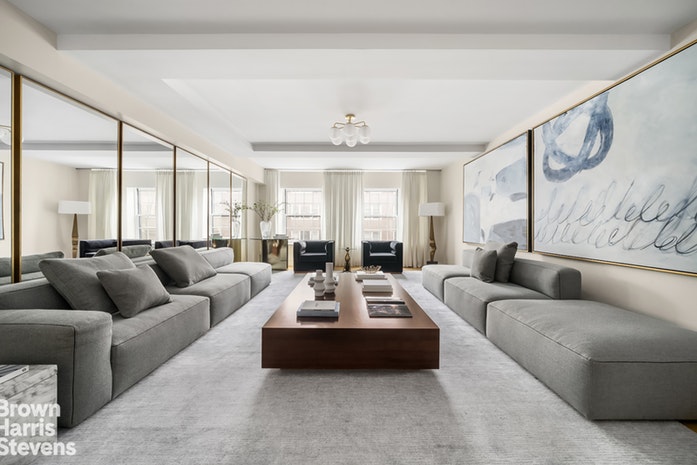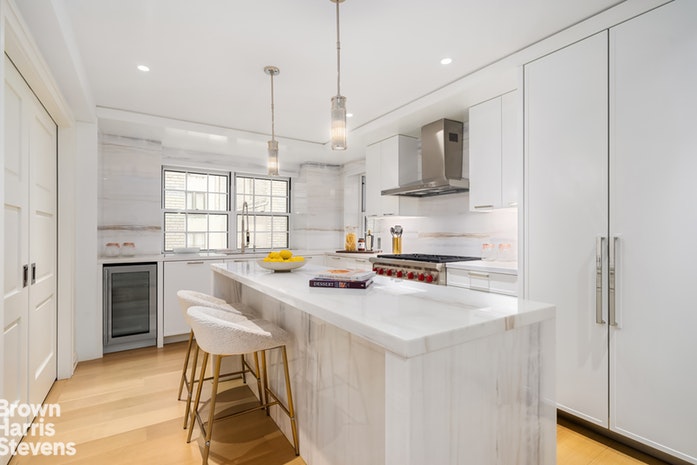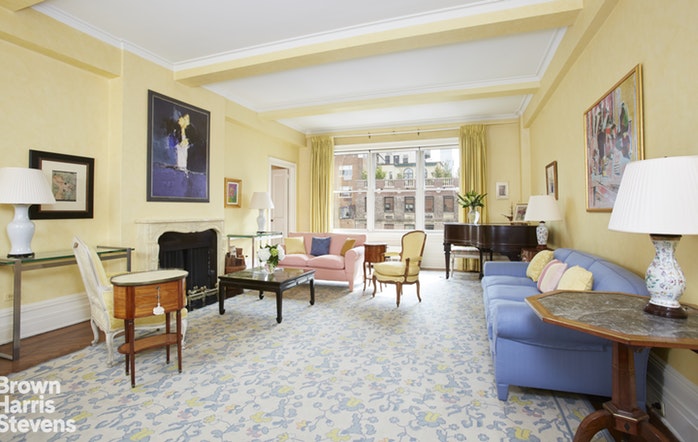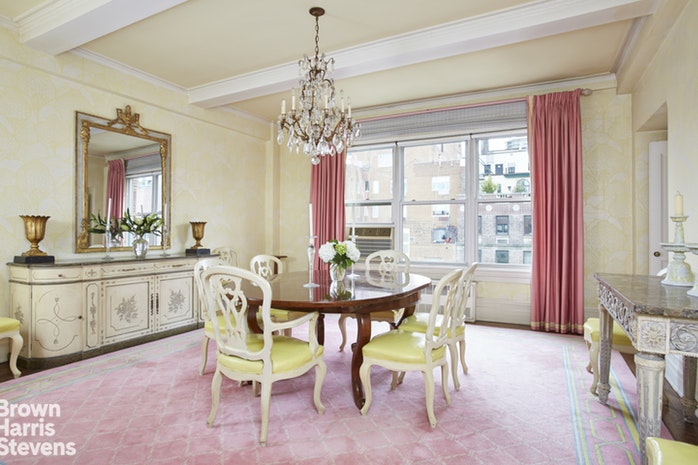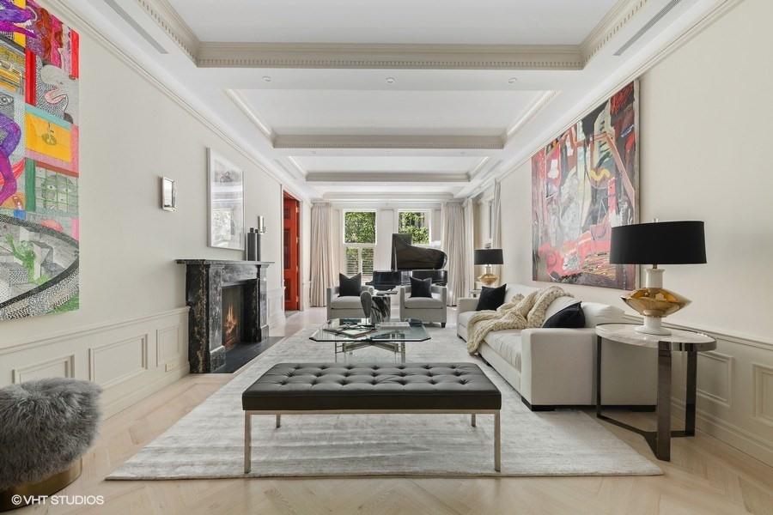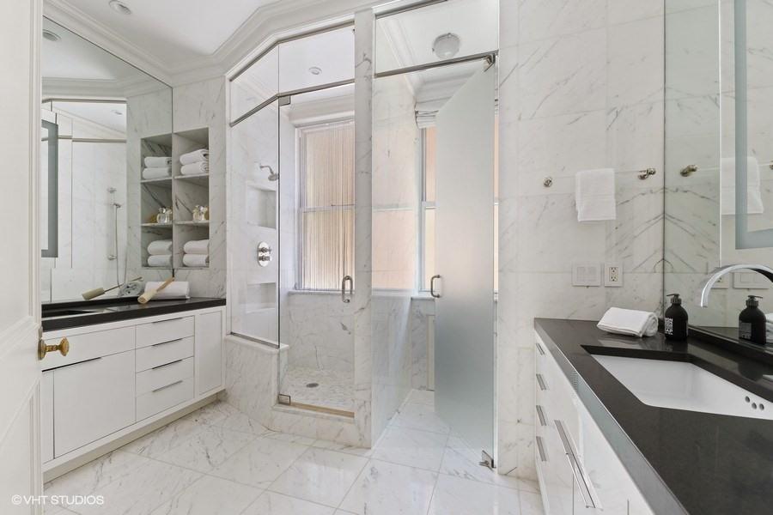|
Sales Report Created: Sunday, January 19, 2020 - Listings Shown: 13
|
Page Still Loading... Please Wait


|
1.
|
|
157 West 57th Street - 50C (Click address for more details)
|
Listing #: 18695217
|
Type: CONDO
Rooms: 8
Beds: 4
Baths: 4.5
Approx Sq Ft: 3,466
|
Price: $16,500,000
Retax: $5,045
Maint/CC: $4,381
Tax Deduct: 0%
Finance Allowed: 90%
|
Attended Lobby: Yes
Garage: Yes
Health Club: Yes
|
Sect: Middle West Side
Views: PARK RIVER CITY
|
|
|
|
|
|
|
2.
|
|
88 Central Park West - 11S (Click address for more details)
|
Listing #: 355946
|
Type: COOP
Rooms: 9
Beds: 3
Baths: 3
|
Price: $13,495,000
Retax: $0
Maint/CC: $10,360
Tax Deduct: 48%
Finance Allowed: 50%
|
Attended Lobby: Yes
Flip Tax: 2.0
|
Sect: Upper West Side
Views: PARK
Condition: Good
|
|
|
|
|
|
|
3.
|
|
580 Park Avenue - PENTHOUSE (Click address for more details)
|
Listing #: 18744721
|
Type: COOP
Rooms: 12
Beds: 4
Baths: 5
|
Price: $10,000,000
Retax: $0
Maint/CC: $10,244
Tax Deduct: 20%
Finance Allowed: 50%
|
Attended Lobby: Yes
Outdoor: Terrace
Fire Place: 1
Flip Tax: 3% pd by buyer
|
Sect: Upper East Side
Views: Park:Yes
|
|
|
|
|
|
|
4.
|
|
158 Mercer Street - 10B (Click address for more details)
|
Listing #: 18741155
|
Type: CONDO
Rooms: 6
Beds: 3
Baths: 3.5
Approx Sq Ft: 4,700
|
Price: $9,995,000
Retax: $5,583
Maint/CC: $4,094
Tax Deduct: 0%
Finance Allowed: 90%
|
Attended Lobby: Yes
Flip Tax: 1% state transfer tax on all s
|
Nghbd: Soho
Condition: Excellent
|
|
|
|
|
|
|
5.
|
|
211 Elizabeth Street - PH (Click address for more details)
|
Listing #: 280463
|
Type: CONDO
Rooms: 5
Beds: 2
Baths: 2.5
|
Price: $8,950,000
Retax: $3,456
Maint/CC: $5,267
Tax Deduct: 0%
Finance Allowed: 90%
|
Attended Lobby: Yes
Outdoor: Terrace
Fire Place: 1
|
Nghbd: Nolita
Views: City:Yes
Condition: Excellent
|
|
|
|
|
|
|
6.
|
|
88 Franklin Street - 3 (Click address for more details)
|
Listing #: 331994
|
Type: CONDO
Rooms: 7
Beds: 4
Baths: 3.5
Approx Sq Ft: 4,001
|
Price: $7,495,000
Retax: $2,921
Maint/CC: $1,374
Tax Deduct: 0%
Finance Allowed: 90%
|
Attended Lobby: No
|
Nghbd: Tribeca
Views: River:No
Condition: Excellent
|
|
|
|
|
|
|
7.
|
|
575 Park Avenue - 402 (Click address for more details)
|
Listing #: 149767
|
Type: COOP
Rooms: 9
Beds: 4
Baths: 4.5
Approx Sq Ft: 4,750
|
Price: $6,695,000
Retax: $0
Maint/CC: $0
Tax Deduct: 13%
Finance Allowed: 50%
|
Attended Lobby: Yes
Health Club: Yes
Flip Tax: 3%: Payable By Buyer.
|
Sect: Upper East Side
Views: City:Yes
Condition: Good
|
|
|
|
|
|
|
8.
|
|
12 East 88th Street - 9A (Click address for more details)
|
Listing #: 606516
|
Type: CONDO
Rooms: 7
Beds: 4
Baths: 4.5
Approx Sq Ft: 2,980
|
Price: $6,495,000
Retax: $4,068
Maint/CC: $3,651
Tax Deduct: 0%
Finance Allowed: 90%
|
Attended Lobby: Yes
Health Club: Fitness Room
|
Sect: Upper East Side
Condition: Excellent
|
|
|
|
|
|
|
9.
|
|
70 Charlton Street - 14C/D (Click address for more details)
|
Listing #: 19978316
|
Type: COOP
Rooms: 9
Beds: 5
Baths: 4.5
Approx Sq Ft: 2,843
|
Price: $6,270,000
Retax: $0
Maint/CC: $6,813
Tax Deduct: 0%
Finance Allowed: 90%
|
Attended Lobby: Yes
Outdoor: Terrace
Health Club: Yes
|
Nghbd: Soho
Views: Charlton Street
Condition: needs to be combined
|
|
|
|
|
|
|
10.
|
|
125 East 72nd Street - 14D (Click address for more details)
|
Listing #: 18691986
|
Type: COOP
Rooms: 10
Beds: 4
Baths: 3
|
Price: $5,950,000
Retax: $0
Maint/CC: $6,796
Tax Deduct: 41%
Finance Allowed: 50%
|
Attended Lobby: Yes
Fire Place: 1
Health Club: Fitness Room
Flip Tax: 2.0
|
Sect: Upper East Side
Views: CITY
Condition: Good
|
|
|
|
|
|
|
11.
|
|
1060 Fifth Avenue - 2D (Click address for more details)
|
Listing #: 39799
|
Type: COOP
Rooms: 8
Beds: 3
Baths: 3
Approx Sq Ft: 3,000
|
Price: $5,799,999
Retax: $0
Maint/CC: $5,414
Tax Deduct: 44%
Finance Allowed: 50%
|
Attended Lobby: Yes
Fire Place: 1
Health Club: Fitness Room
Flip Tax: 3% Payable: Payable By Buyer.
|
Sect: Upper East Side
Views: Courtyard & Street
Condition: Excellent
|
|
|
|
|
|
|
12.
|
|
225 West 86th Street - M16 (Click address for more details)
|
Listing #: 18717629
|
Type: CONDO
Rooms: 8
Beds: 3
Baths: 3.5
Approx Sq Ft: 2,238
|
Price: $4,995,000
Retax: $3,264
Maint/CC: $1,936
Tax Deduct: 0%
Finance Allowed: 90%
|
Attended Lobby: Yes
Health Club: Fitness Room
|
Sect: Upper West Side
Views: River:No
|
|
|
|
|
|
|
13.
|
|
225 West 86th Street - M17 (Click address for more details)
|
Listing #: 19977788
|
Type: CONDO
Rooms: 8
Beds: 3
Baths: 3.5
Approx Sq Ft: 2,194
|
Price: $4,995,000
Retax: $3,200
Maint/CC: $1,927
Tax Deduct: 0%
Finance Allowed: 90%
|
Attended Lobby: Yes
Health Club: Fitness Room
|
Sect: Upper West Side
Views: River:No
|
|
|
|
|
|
All information regarding a property for sale, rental or financing is from sources deemed reliable but is subject to errors, omissions, changes in price, prior sale or withdrawal without notice. No representation is made as to the accuracy of any description. All measurements and square footages are approximate and all information should be confirmed by customer.
Powered by 







