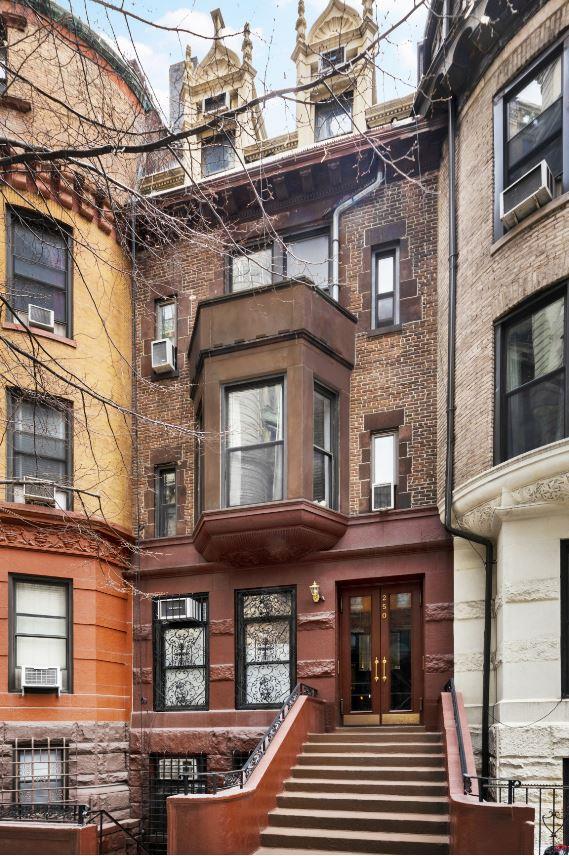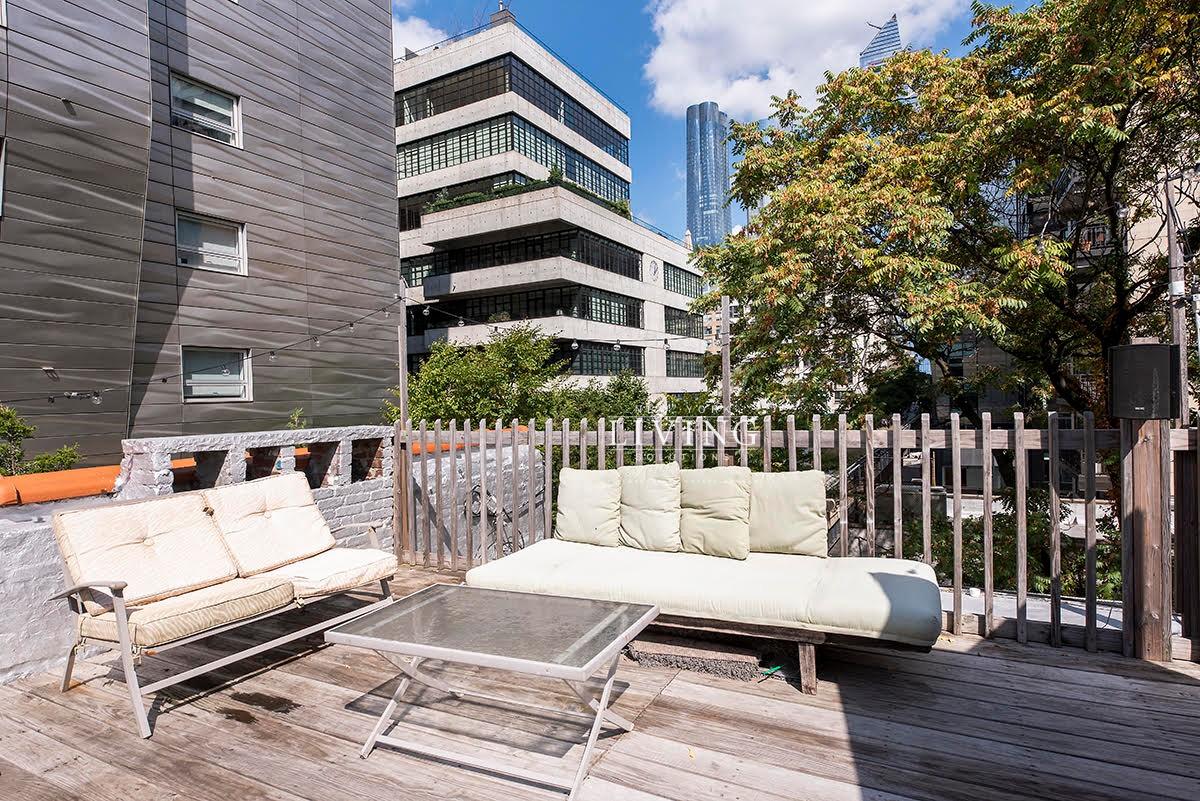|
Townhouse Report Created: Sunday, January 26, 2020 - Listings Shown: 2
|
Page Still Loading... Please Wait


|
1.
|
|
250 West 73rd Street (Click address for more details)
|
Listing #: 18709463
|
Price: $4,999,999
Floors: 5
Approx Sq Ft: 5,750
|
Sect: Upper West Side
|
|
|
|
|
|
|
|
|
2.
|
|
509 West 23rd Street (Click address for more details)
|
Listing #: 18739728
|
Price: $4,995,000
Floors: 4
Approx Sq Ft: 3,400
|
Nghbd: Chelsea
Garage: Yes
|
|
|
|
|
|
|
|
All information regarding a property for sale, rental or financing is from sources deemed reliable but is subject to errors, omissions, changes in price, prior sale or withdrawal without notice. No representation is made as to the accuracy of any description. All measurements and square footages are approximate and all information should be confirmed by customer.
Powered by 











