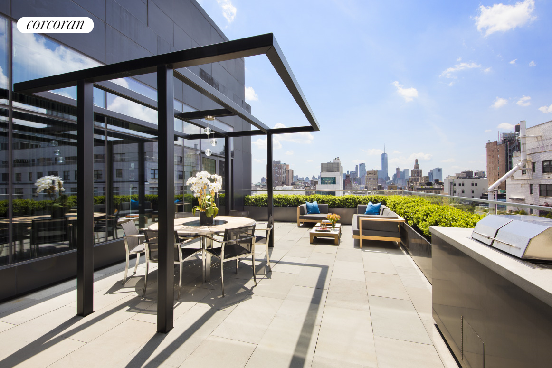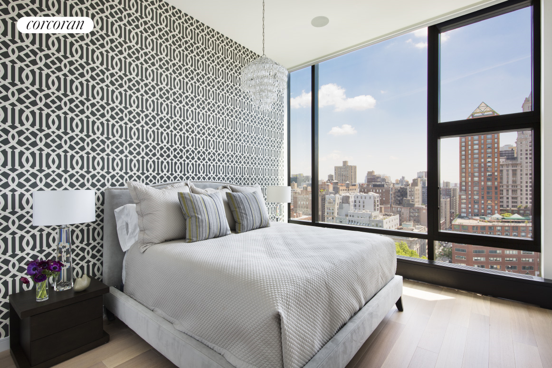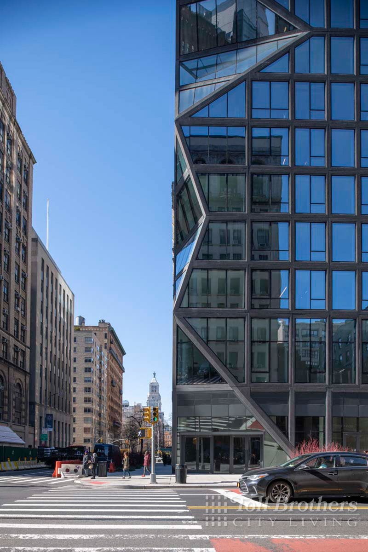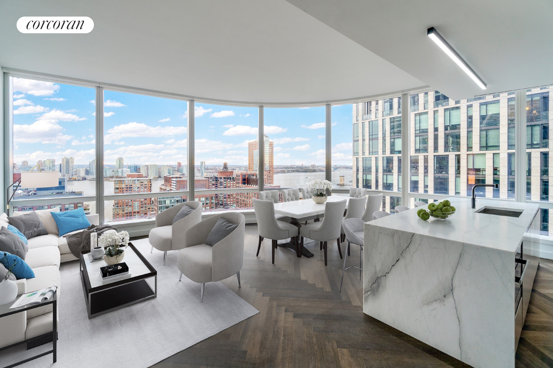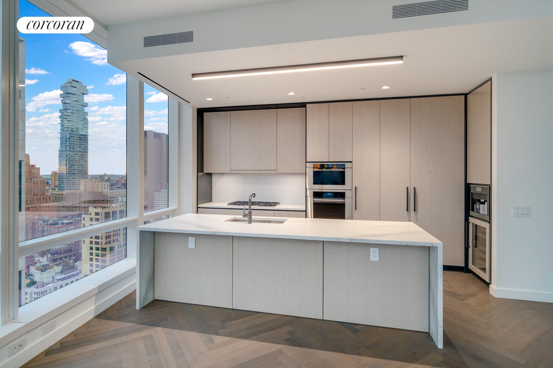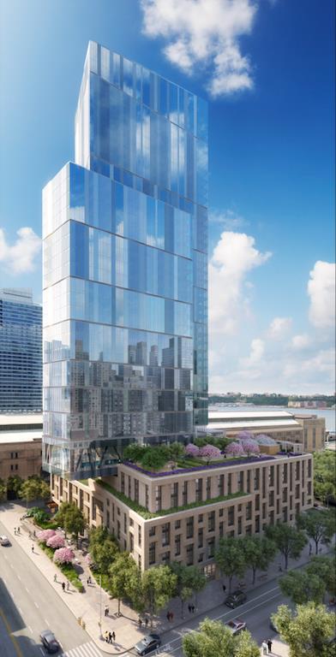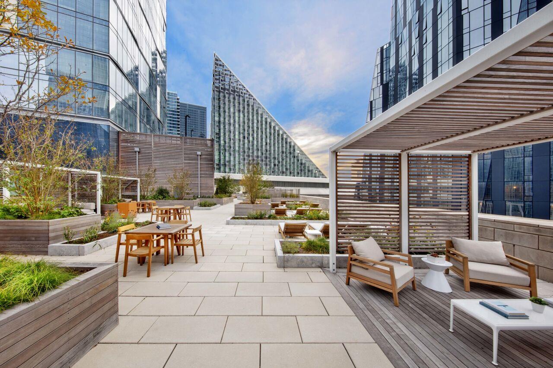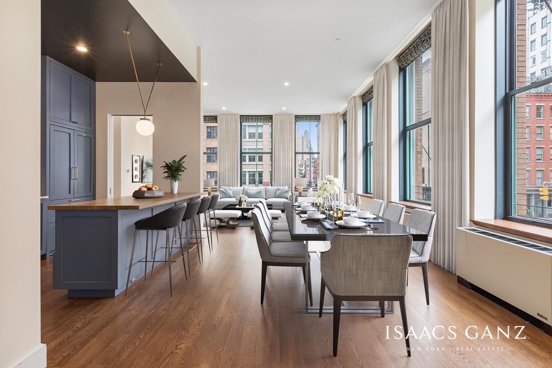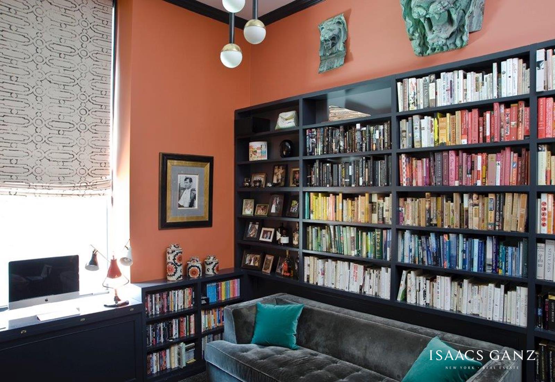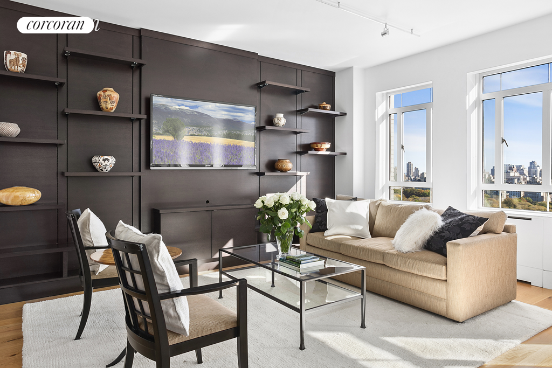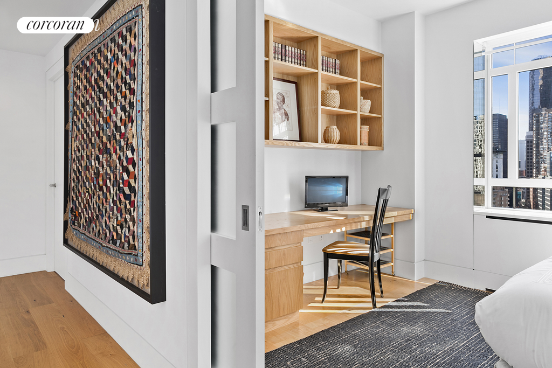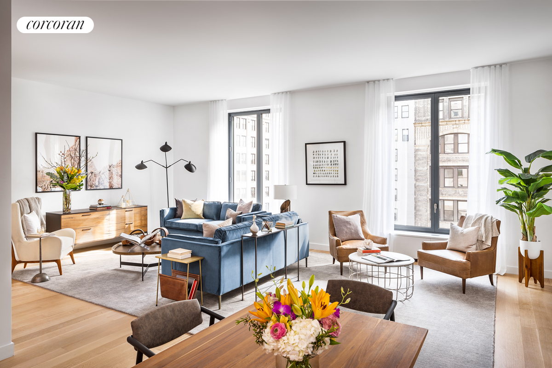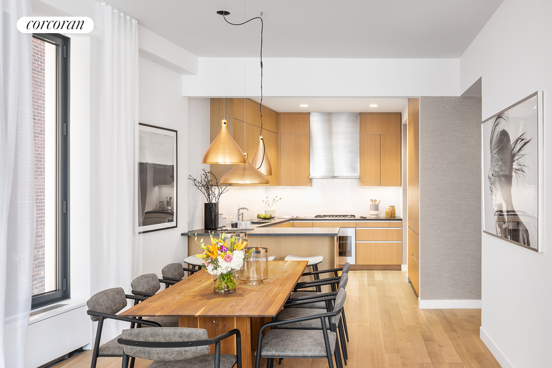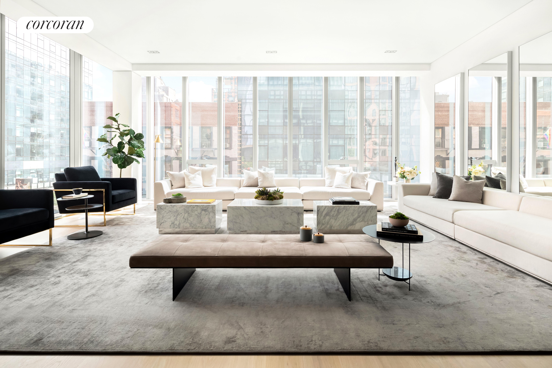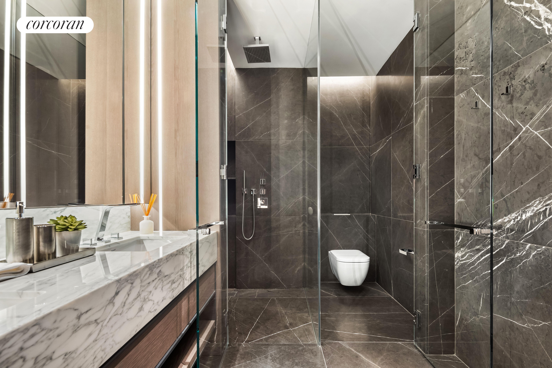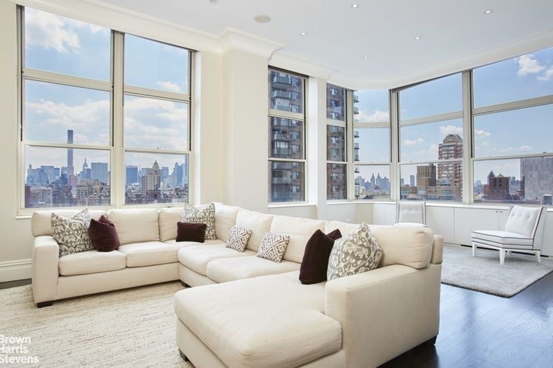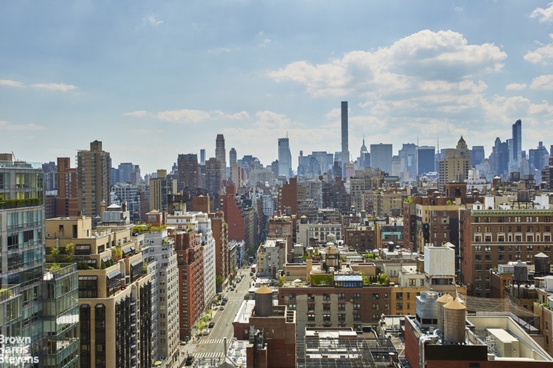|
Sales Report Created: Sunday, January 26, 2020 - Listings Shown: 14
|
Page Still Loading... Please Wait


|
1.
|
|
15 Union Sq W - PENTHOUSE (Click address for more details)
|
Listing #: 18722464
|
Type: CONDO
Rooms: 5
Beds: 3
Baths: 4
Approx Sq Ft: 3,164
|
Price: $14,500,000
Retax: $6,311
Maint/CC: $8,255
Tax Deduct: 0%
Finance Allowed: 90%
|
Attended Lobby: Yes
Outdoor: Terrace
Health Club: Fitness Room
|
Nghbd: Flatiron
Views: City:Full
Condition: Good
|
|
|
|
|
|
|
2.
|
|
121 East 22nd Street - NPH1 (Click address for more details)
|
Listing #: 18682710
|
Type: CONDO
Rooms: 6
Beds: 3
Baths: 3.5
Approx Sq Ft: 3,046
|
Price: $9,500,000
Retax: $9,417
Maint/CC: $4,539
Tax Deduct: 0%
Finance Allowed: 90%
|
Attended Lobby: Yes
Outdoor: Terrace
Garage: Yes
Health Club: Fitness Room
|
Nghbd: Gramercy Park
Views: City:Yes
Condition: New
|
|
|
|
|
|
|
3.
|
|
111 Murray Street - 29WEST (Click address for more details)
|
Listing #: 18748754
|
Type: CONDO
Rooms: 7
Beds: 4
Baths: 5
Approx Sq Ft: 2,697
|
Price: $6,995,000
Retax: $4,901
Maint/CC: $3,272
Tax Deduct: 0%
Finance Allowed: 90%
|
Attended Lobby: Yes
Health Club: Fitness Room
|
Nghbd: Tribeca
Views: City:Full
Condition: New
|
|
|
|
|
|
|
4.
|
|
1 West End Avenue - 40D (Click address for more details)
|
Listing #: 589118
|
Type: CONDO
Rooms: 5
Beds: 3
Baths: 3.5
Approx Sq Ft: 2,484
|
Price: $6,495,000
Retax: $166
Maint/CC: $2,844
Tax Deduct: 0%
Finance Allowed: 80%
|
Attended Lobby: Yes
Outdoor: Terrace
Garage: Yes
Health Club: Fitness Room
|
Sect: Upper West Side
Views: City:Full
Condition: Excellent
|
|
|
|
|
|
|
5.
|
|
1 West End Avenue - 38D (Click address for more details)
|
Listing #: 637363
|
Type: CONDO
Rooms: 5
Beds: 3
Baths: 3.5
Approx Sq Ft: 2,481
|
Price: $6,250,000
Retax: $166
Maint/CC: $2,844
Tax Deduct: 0%
Finance Allowed: 80%
|
Attended Lobby: Yes
Garage: Yes
Health Club: Fitness Room
|
Sect: Upper West Side
Views: River:No
Condition: Good
|
|
|
|
|
|
|
6.
|
|
160 Central Park South - 915 (Click address for more details)
|
Listing #: 236
|
Type: CONDO
Rooms: 6
Beds: 3
Baths: 2.5
Approx Sq Ft: 1,877
|
Price: $5,950,000
Retax: $2,195
Maint/CC: $3,931
Tax Deduct: 0%
Finance Allowed: 80%
|
Attended Lobby: Yes
Health Club: Yes
Flip Tax: .
|
Sect: Middle West Side
Views: River:No
Condition: Excellent
|
|
|
|
|
|
|
7.
|
|
246 West End Avenue - 12C (Click address for more details)
|
Listing #: 149685
|
Type: COOP
Rooms: 8.5
Beds: 5
Baths: 4
|
Price: $5,250,000
Retax: $0
Maint/CC: $7,097
Tax Deduct: 35%
Finance Allowed: 75%
|
Attended Lobby: Yes
Flip Tax: 2%: Payable By Seller.
|
Sect: Upper West Side
Views: City:Partial
Condition: New
|
|
|
|
|
|
|
8.
|
|
53 North Moore Street - 2BC (Click address for more details)
|
Listing #: 18691710
|
Type: CONDO
Rooms: 9
Beds: 4
Baths: 3.5
Approx Sq Ft: 2,674
|
Price: $4,994,000
Retax: $2,781
Maint/CC: $3,126
Tax Deduct: 0%
Finance Allowed: 90%
|
Attended Lobby: Yes
|
Nghbd: Tribeca
Condition: Excellent
|
|
|
|
|
|
|
9.
|
|
25 Central Park West - 25J (Click address for more details)
|
Listing #: 18749208
|
Type: CONDO
Rooms: 6
Beds: 2
Baths: 3
Approx Sq Ft: 1,686
|
Price: $4,950,000
Retax: $3,839
Maint/CC: $2,190
Tax Deduct: 0%
Finance Allowed: 90%
|
Attended Lobby: Yes
Flip Tax: Six Months of Common Charges: Payable By Buyer.
|
Sect: Upper West Side
Condition: Good
|
|
|
|
|
|
|
10.
|
|
969 Fifth Avenue - 15THFLOOR (Click address for more details)
|
Listing #: 19975394
|
Type: COOP
Rooms: 6
Beds: 3
Baths: 2.5
|
Price: $4,950,000
Retax: $0
Maint/CC: $10,745
Tax Deduct: 33%
Finance Allowed: 32%
|
Attended Lobby: Yes
|
Sect: Upper East Side
Views: Park:Yes
|
|
|
|
|
|
|
11.
|
|
21 East 12th Street - 14C (Click address for more details)
|
Listing #: 19976396
|
Type: CONDO
Rooms: 4
Beds: 2
Baths: 3
Approx Sq Ft: 2,028
|
Price: $4,775,000
Retax: $4,040
Maint/CC: $2,648
Tax Deduct: 0%
Finance Allowed: 90%
|
Attended Lobby: Yes
Garage: Yes
Health Club: Fitness Room
|
Nghbd: Greenwich Village
Views: City:Full
Condition: New
|
|
|
|
|
|
|
12.
|
|
515 West 29th Street - 5S (Click address for more details)
|
Listing #: 683581
|
Type: CONDO
Rooms: 4
Beds: 2
Baths: 3
Approx Sq Ft: 2,140
|
Price: $4,500,000
Retax: $4,338
Maint/CC: $1
Tax Deduct: 0%
Finance Allowed: 90%
|
Attended Lobby: No
|
Sect: Downtown
Views: City:Partial
Condition: New
|
|
|
|
|
|
|
13.
|
|
120 East 87th Street - R24A (Click address for more details)
|
Listing #: 175324
|
Type: CONDO
Rooms: 7
Beds: 3
Baths: 3
Approx Sq Ft: 2,100
|
Price: $4,495,000
Retax: $4,178
Maint/CC: $3,055
Tax Deduct: 0%
Finance Allowed: 90%
|
Attended Lobby: Yes
Garage: Yes
Health Club: Yes
Flip Tax: Block: 1515
|
Sect: Upper East Side
Views: PARK
Condition: Excellent
|
|
|
|
|
|
|
14.
|
|
21 East 12th Street - 14C (Click address for more details)
|
Listing #: 19976396
|
Type: CONDO
Rooms: 4
Beds: 2
Baths: 3
Approx Sq Ft: 2,028
|
Price: $4,775,000
Retax: $4,040
Maint/CC: $2,648
Tax Deduct: 0%
Finance Allowed: 90%
|
Attended Lobby: Yes
Garage: Yes
Health Club: Fitness Room
|
Nghbd: Greenwich Village
Views: City:Full
Condition: New
|
|
|
|
|
|
All information regarding a property for sale, rental or financing is from sources deemed reliable but is subject to errors, omissions, changes in price, prior sale or withdrawal without notice. No representation is made as to the accuracy of any description. All measurements and square footages are approximate and all information should be confirmed by customer.
Powered by 





