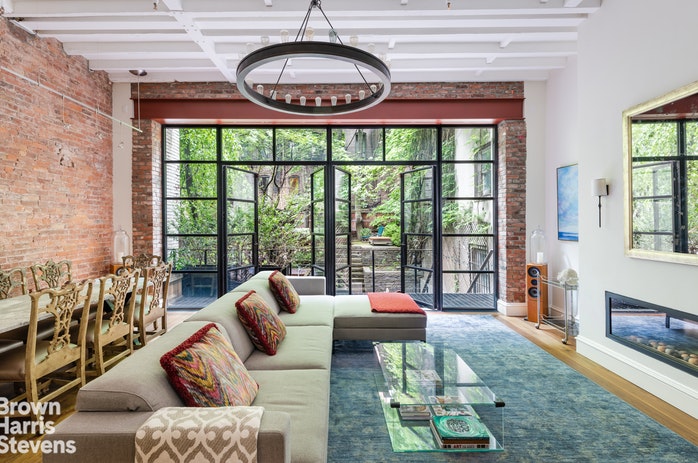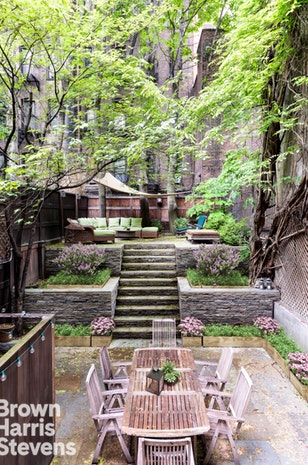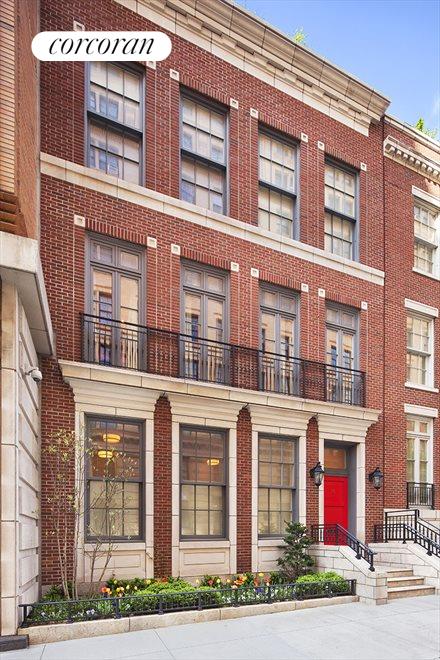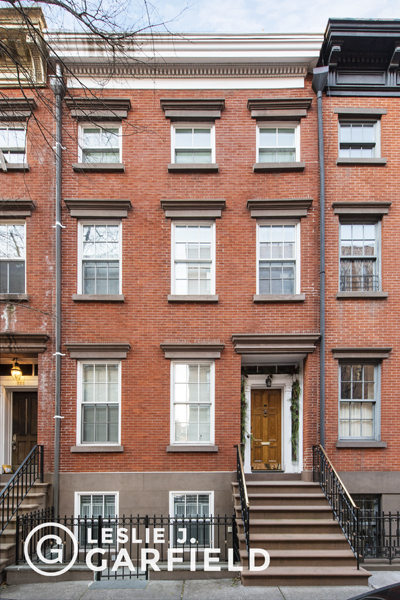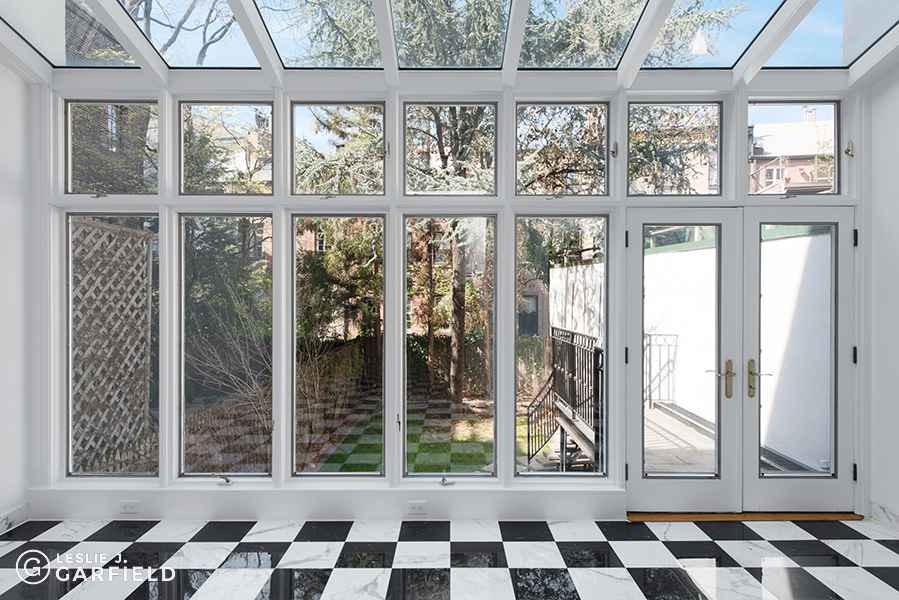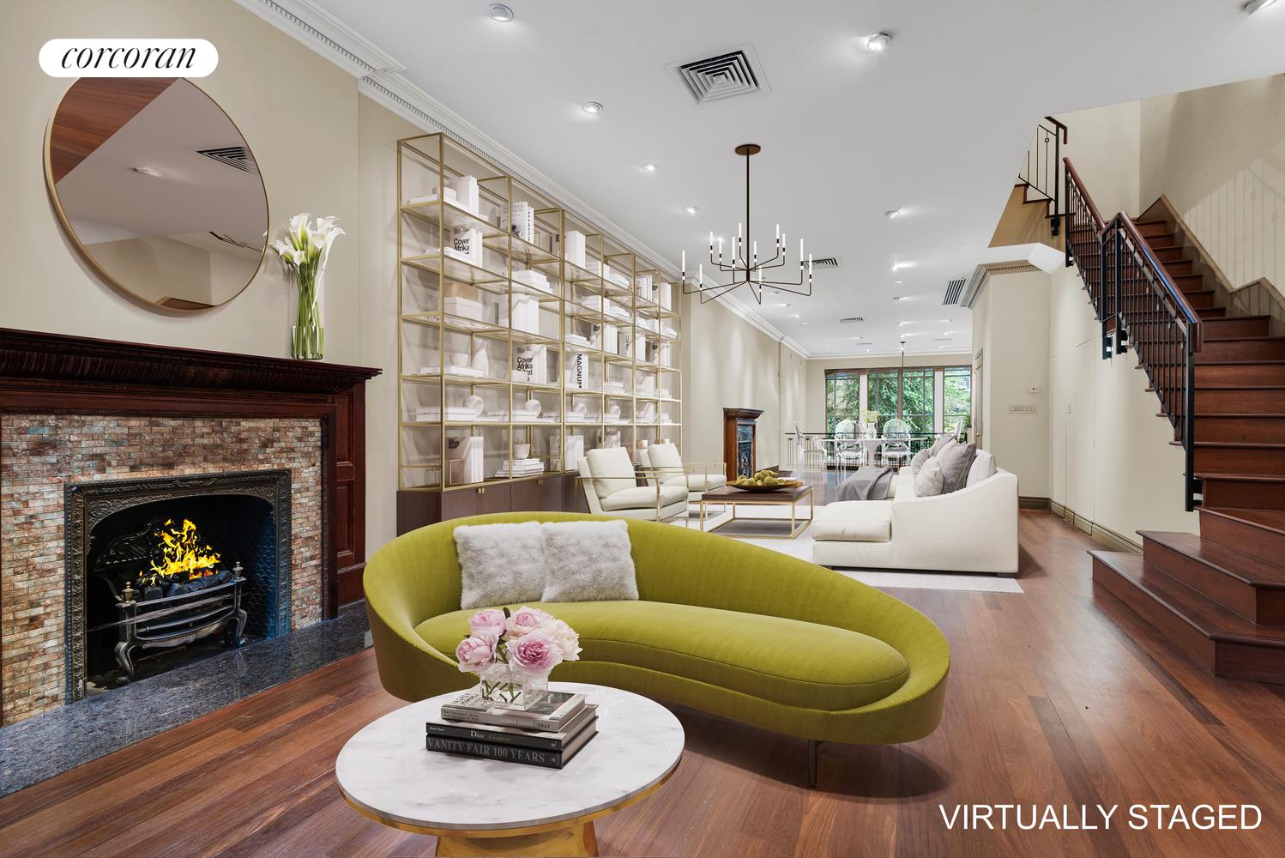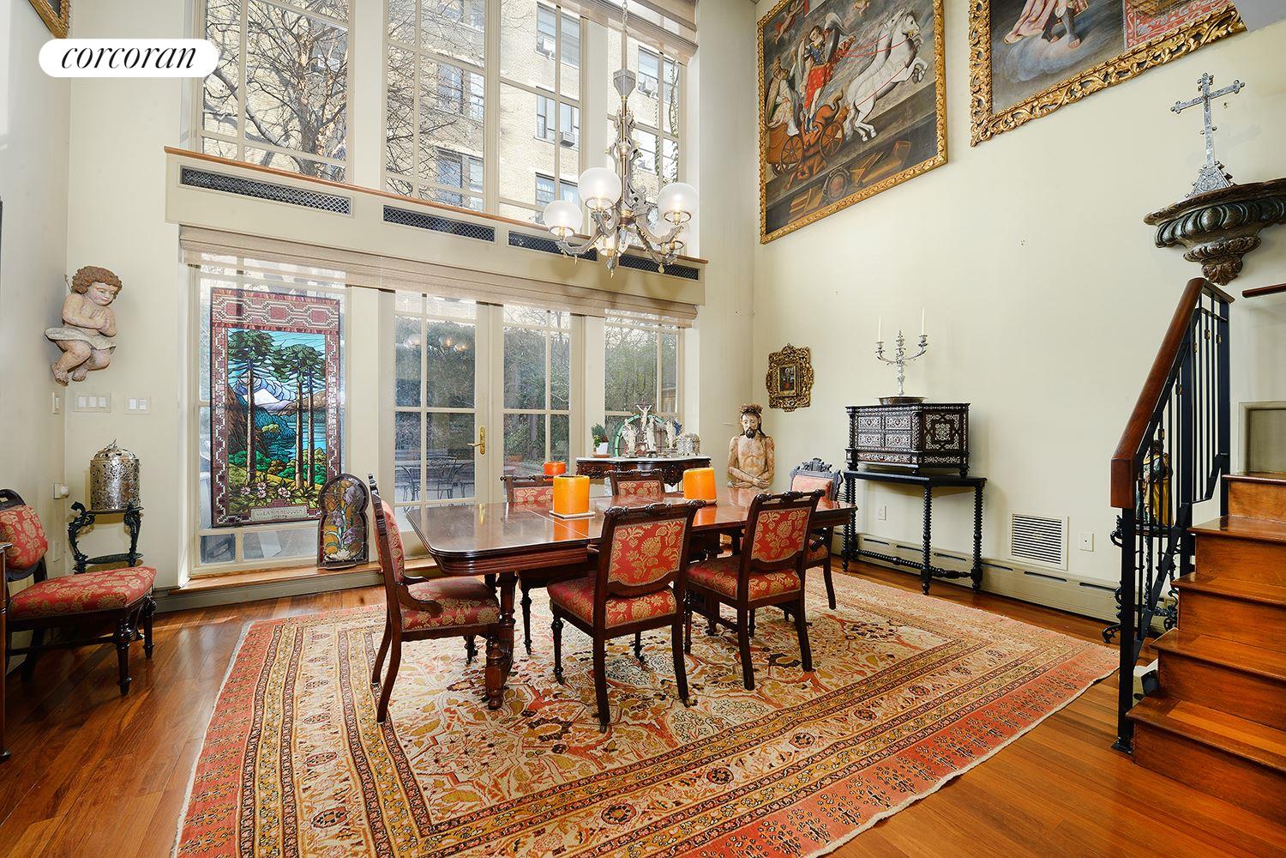|
Townhouse Report Created: Friday, January 31, 2020 - Listings Shown: 7
|
Page Still Loading... Please Wait


|
1.
|
|
116 Sullivan Street (Click address for more details)
|
Listing #: 620371
|
Price: $13,995,000
Floors: 5
Approx Sq Ft: 7,448
|
Nghbd: Soho
Condition: Excellent
|
|
|
|
|
|
|
|
|
2.
|
|
70 Bethune Street (Click address for more details)
|
Listing #: 254125
|
Price: $11,750,000
Floors: 3
Approx Sq Ft: 3,828
|
Nghbd: West Village
Garage: Yes
Condition: NEW Construction Robert AM Stern Architect
|
|
|
|
|
|
|
|
|
3.
|
|
109 Bank Street (Click address for more details)
|
Listing #: 18708487
|
Price: $10,995,000
Floors: 3
Approx Sq Ft: 4,000
|
Nghbd: West Village
|
|
|
|
|
|
|
|
|
4.
|
|
310 East 9th Street (Click address for more details)
|
Listing #: 165937
|
Price: $8,995,000
Floors: 4
Approx Sq Ft: 6,884
|
Nghbd: East Village
|
|
|
|
|
|
|
|
|
5.
|
|
158 East 81st Street (Click address for more details)
|
Listing #: 446977
|
Price: $8,950,000
Floors: 4
Approx Sq Ft: 4,500
|
Sect: Upper East Side
|
|
|
|
|
|
|
|
|
6.
|
|
139 West 78th Street (Click address for more details)
|
Listing #: 675718
|
Price: $8,695,000
Floors: 4
Approx Sq Ft: 5,416
|
Sect: Upper West Side
|
|
|
|
|
|
|
|
|
7.
|
|
21 Downing Street (Click address for more details)
|
Listing #: 252606
|
Price: $7,250,000
Floors: 4
Approx Sq Ft: 3,600
|
Nghbd: Greenwich Village
|
|
|
|
|
|
|
|
All information regarding a property for sale, rental or financing is from sources deemed reliable but is subject to errors, omissions, changes in price, prior sale or withdrawal without notice. No representation is made as to the accuracy of any description. All measurements and square footages are approximate and all information should be confirmed by customer.
Powered by 





