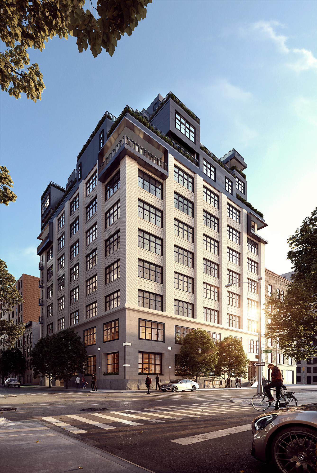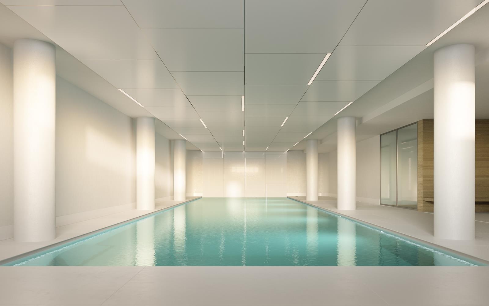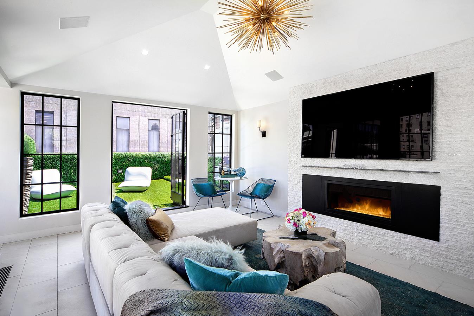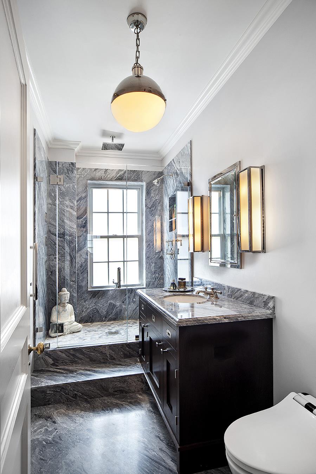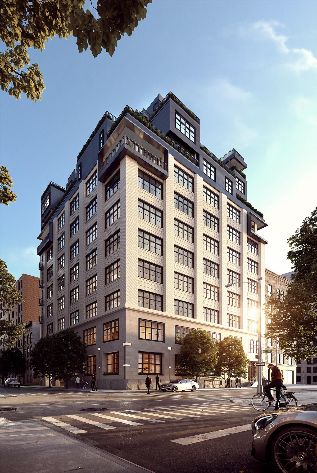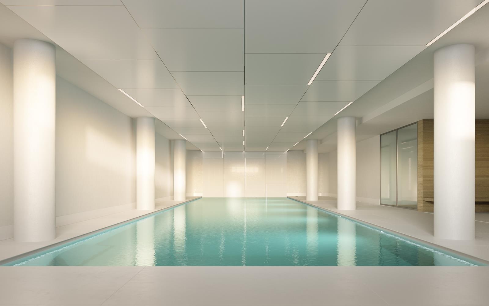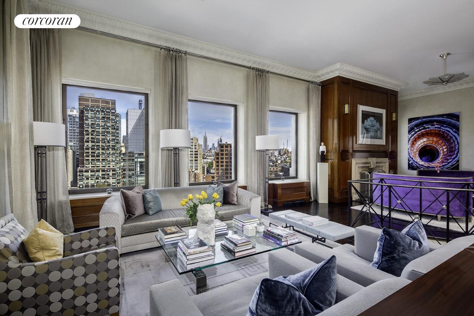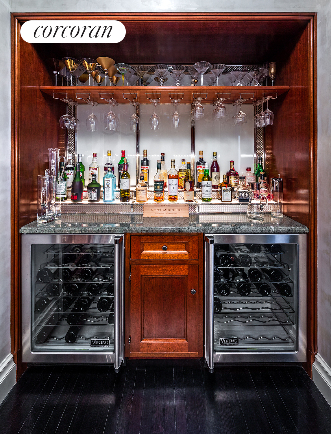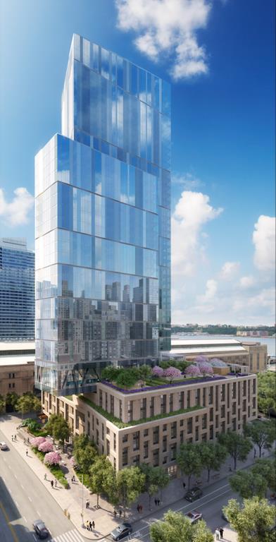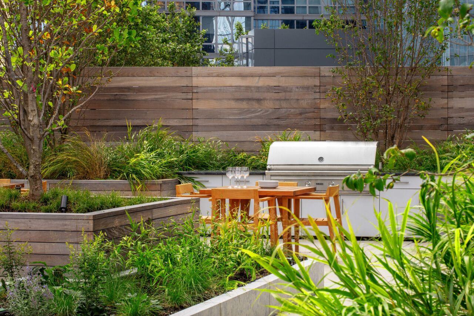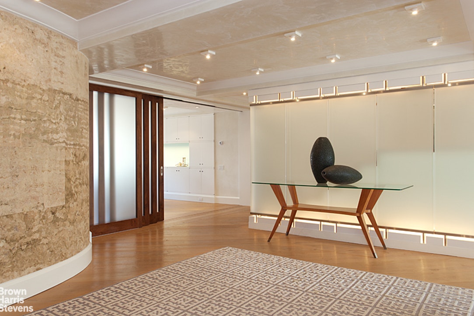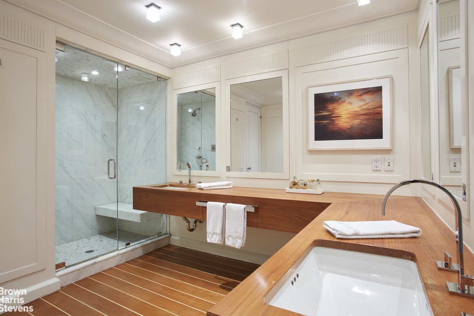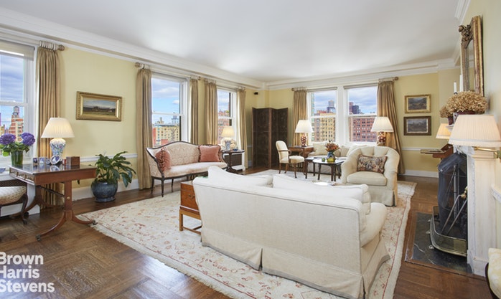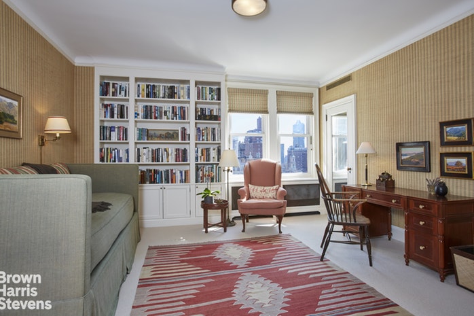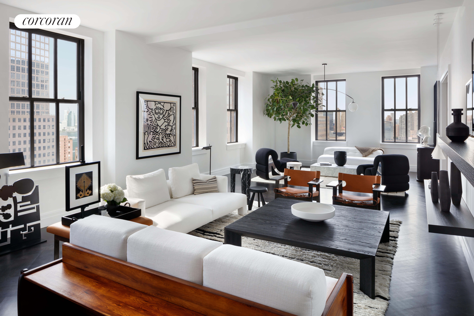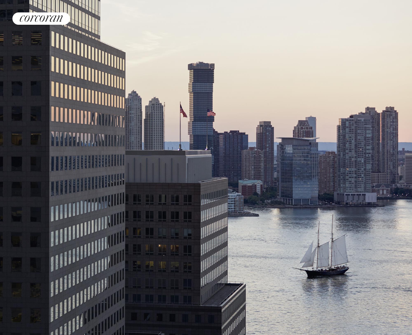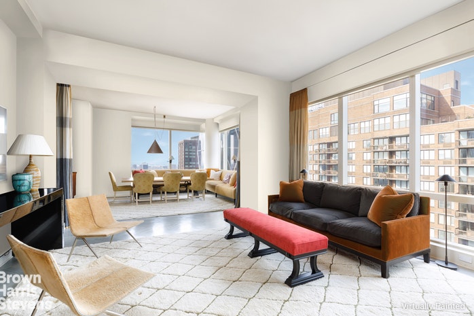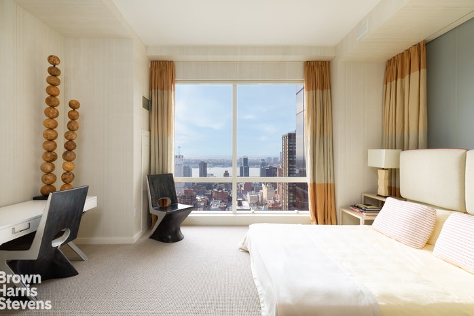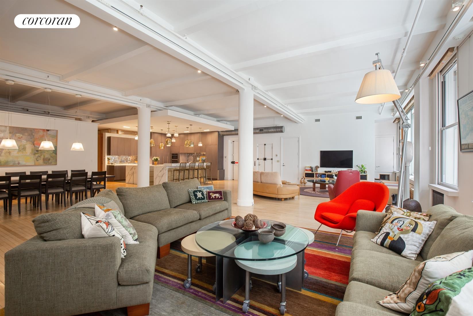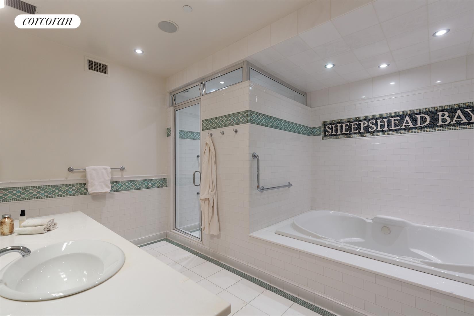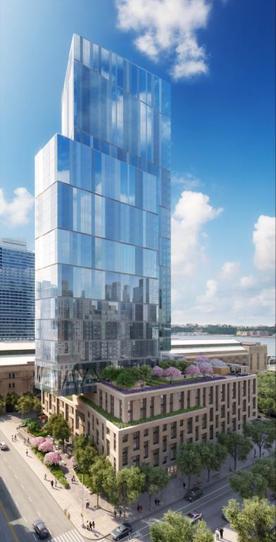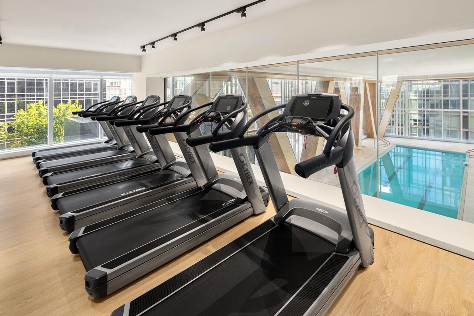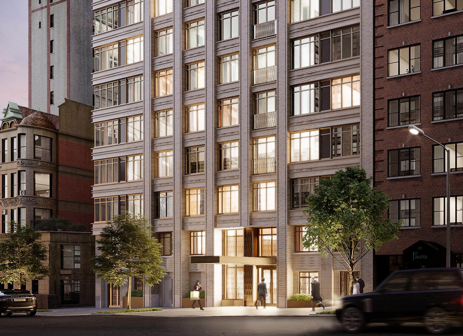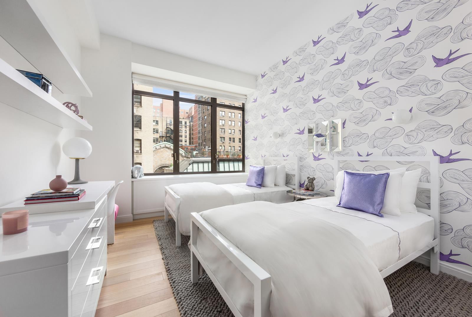|
Sales Report Created: Sunday, February 2, 2020 - Listings Shown: 19
|
Page Still Loading... Please Wait


|
1.
|
|
90 Morton Street - PH11B (Click address for more details)
|
Listing #: 18704044
|
Type: CONDO
Rooms: 9
Beds: 5
Baths: 4.5
Approx Sq Ft: 4,685
|
Price: $31,000,000
Retax: $8,461
Maint/CC: $10,535
Tax Deduct: 0%
Finance Allowed: 90%
|
Attended Lobby: Yes
Outdoor: Terrace
Health Club: Fitness Room
Flip Tax: ASK EXCL BROKER
|
Nghbd: West Village
Views: River:Yes
Condition: Excellent
|
|
|
|
|
|
|
2.
|
|
101 Central Park West - 9E (Click address for more details)
|
Listing #: 106415
|
Type: COOP
Rooms: 9
Beds: 4
Baths: 3.5
|
Price: $14,750,000
Retax: $0
Maint/CC: $8,305
Tax Deduct: 31%
Finance Allowed: 50%
|
Attended Lobby: Yes
Outdoor: Terrace
Fire Place: 1
Health Club: Fitness Room
Flip Tax: 2%: Payable By Seller.
|
Sect: Upper West Side
Views: River:Yes
Condition: Excellent
|
|
|
|
|
|
|
3.
|
|
829 Park Avenue - PH12A/C (Click address for more details)
|
Listing #: 19976446
|
Type: COOP
Rooms: 10
Beds: 4
Baths: 4.5
|
Price: $10,000,000
Retax: $0
Maint/CC: $11,009
Tax Deduct: 42%
Finance Allowed: 50%
|
Attended Lobby: Yes
Outdoor: Terrace
Health Club: Yes
Flip Tax: 1.5%: Payable By Seller.
|
Sect: Upper East Side
Views: City:Full
Condition: Excellent
|
|
|
|
|
|
|
4.
|
|
90 Morton Street - 7B (Click address for more details)
|
Listing #: 18705007
|
Type: CONDO
Rooms: 6
Beds: 4
Baths: 4
Approx Sq Ft: 2,914
|
Price: $9,000,000
Retax: $3,138
Maint/CC: $3,907
Tax Deduct: 0%
Finance Allowed: 90%
|
Attended Lobby: Yes
Health Club: Fitness Room
Flip Tax: ASK EXCL BROKER
|
Nghbd: West Village
Views: City:Full
Condition: Excellent
|
|
|
|
|
|
|
5.
|
|
260 WEST BROADWAY - PH11C (Click address for more details)
|
Listing #: 269049
|
Type: CONDO
Rooms: 9
Beds: 4
Baths: 3
Approx Sq Ft: 3,762
|
Price: $8,995,000
Retax: $3,166
Maint/CC: $4,754
Tax Deduct: 0%
Finance Allowed: 90%
|
Attended Lobby: Yes
Health Club: Fitness Room
Flip Tax: 2 months of common charges.
|
Nghbd: Tribeca
Views: City:Full
Condition: Excellent
|
|
|
|
|
|
|
6.
|
|
1 West End Avenue - 41B (Click address for more details)
|
Listing #: 18697402
|
Type: CONDO
Rooms: 7
Beds: 4
Baths: 4.5
Approx Sq Ft: 2,815
|
Price: $8,495,000
Retax: $196
Maint/CC: $3,359
Tax Deduct: 0%
Finance Allowed: 80%
|
Attended Lobby: Yes
Garage: Yes
Health Club: Fitness Room
|
Sect: Upper West Side
Views: City:Full
Condition: Excellent
|
|
|
|
|
|
|
7.
|
|
150 East 69th Street - 12/14A (Click address for more details)
|
Listing #: 134965
|
Type: COOP
Rooms: 10
Beds: 5
Baths: 5.5
|
Price: $8,250,000
Retax: $0
Maint/CC: $7,877
Tax Deduct: 49%
Finance Allowed: 50%
|
Attended Lobby: Yes
Outdoor: Balcony
Garage: Yes
Health Club: Yes
Flip Tax: None.
|
Sect: Upper East Side
Views: open city
Condition: Excellent
|
|
|
|
|
|
|
8.
|
|
1115 Fifth Avenue - 12C (Click address for more details)
|
Listing #: 76322
|
Type: COOP
Rooms: 11
Beds: 5
Baths: 4.5
|
Price: $7,950,000
Retax: $0
Maint/CC: $10,586
Tax Deduct: 42%
Finance Allowed: 35%
|
Attended Lobby: Yes
Fire Place: 1
Health Club: Fitness Room
|
Sect: Upper East Side
Views: CITY
Condition: Good
|
|
|
|
|
|
|
9.
|
|
7 Hubert Street - 4A (Click address for more details)
|
Listing #: 333580
|
Type: CONDO
Rooms: 6
Beds: 3
Baths: 3
Approx Sq Ft: 2,556
|
Price: $6,995,000
Retax: $3,414
Maint/CC: $3,353
Tax Deduct: 0%
Finance Allowed: 90%
|
Attended Lobby: Yes
Outdoor: Terrace
Health Club: Fitness Room
|
Nghbd: Tribeca
Views: River:No
Condition: Excellent
|
|
|
|
|
|
|
10.
|
|
100 Barclay Street - 26A (Click address for more details)
|
Listing #: 586021
|
Type: CONDO
Rooms: 8
Beds: 4
Baths: 4
Approx Sq Ft: 2,975
|
Price: $6,700,000
Retax: $3,992
Maint/CC: $3,678
Tax Deduct: 0%
Finance Allowed: 90%
|
Attended Lobby: Yes
Health Club: Fitness Room
|
Nghbd: Tribeca
Views: City:Full
Condition: New
|
|
|
|
|
|
|
11.
|
|
239 Central Park West - 8A (Click address for more details)
|
Listing #: 112314
|
Type: COOP
Rooms: 7
Beds: 3
Baths: 3.5
|
Price: $6,195,000
Retax: $0
Maint/CC: $6,703
Tax Deduct: 48%
Finance Allowed: 50%
|
Attended Lobby: Yes
Fire Place: 1
Health Club: Fitness Room
Flip Tax: 2%: Payable By Buyer.
|
Sect: Upper West Side
Views: Central Park
Condition: exceptional
|
|
|
|
|
|
|
12.
|
|
1 West End Avenue - 36C (Click address for more details)
|
Listing #: 644339
|
Type: CONDO
Rooms: 6
Beds: 3
Baths: 3.5
Approx Sq Ft: 2,245
|
Price: $5,995,000
Retax: $148
Maint/CC: $2,632
Tax Deduct: 0%
Finance Allowed: 80%
|
Attended Lobby: Yes
Garage: Yes
Health Club: Fitness Room
|
Sect: Upper West Side
Views: River:No
|
|
|
|
|
|
|
13.
|
|
230 West 56th Street - 50/51F (Click address for more details)
|
Listing #: 359296
|
Type: CONDO
Rooms: 8
Beds: 4
Baths: 3.5
Approx Sq Ft: 2,954
|
Price: $5,995,000
Retax: $4,261
Maint/CC: $4,487
Tax Deduct: 0%
Finance Allowed: 90%
|
Attended Lobby: Yes
Garage: Yes
Health Club: Fitness Room
Flip Tax: 6 months common charges.
|
Sect: Middle West Side
Views: PARK RIVER CITY
Condition: Excellent
|
|
|
|
|
|
|
14.
|
|
31 West 21st Street - 4 (Click address for more details)
|
Listing #: 127924
|
Type: CONDO
Rooms: 5
Beds: 3
Baths: 3
Approx Sq Ft: 4,713
|
Price: $5,850,000
Retax: $4,670
Maint/CC: $2,750
Tax Deduct: 0%
Finance Allowed: 90%
|
Attended Lobby: Yes
|
Nghbd: Flatiron
Condition: Excellent
|
|
|
|
|
|
|
15.
|
|
10 Greene Street - 2 (Click address for more details)
|
Listing #: 18712770
|
Type: CONDO
Rooms: 7
Beds: 3
Baths: 3
Approx Sq Ft: 2,437
|
Price: $5,525,000
Retax: $3,257
Maint/CC: $1,762
Tax Deduct: 0%
Finance Allowed: 90%
|
Attended Lobby: No
|
Nghbd: Soho
Views: River:No
|
|
|
|
|
|
|
16.
|
|
73 Fifth Avenue - 10B (Click address for more details)
|
Listing #: 40288
|
Type: COOP
Rooms: 5
Beds: 3
Baths: 2
|
Price: $5,495,000
Retax: $0
Maint/CC: $3,236
Tax Deduct: 64%
Finance Allowed: 70%
|
Attended Lobby: No
Flip Tax: 1.0
|
Nghbd: Flatiron
Views: City:Yes
Condition: Excellent
|
|
|
|
|
|
|
17.
|
|
1 West End Avenue - 21A (Click address for more details)
|
Listing #: 18697400
|
Type: CONDO
Rooms: 6
Beds: 3
Baths: 3.5
Approx Sq Ft: 2,718
|
Price: $4,995,000
Retax: $178
Maint/CC: $3,048
Tax Deduct: 0%
Finance Allowed: 80%
|
Attended Lobby: Yes
Garage: Yes
Health Club: Fitness Room
|
Sect: Upper West Side
Views: City:Full
Condition: Excellent
|
|
|
|
|
|
|
18.
|
|
269 West 87th Street - 5A (Click address for more details)
|
Listing #: 607307
|
Type: COOP
Rooms: 7
Beds: 4
Baths: 4.5
Approx Sq Ft: 2,743
|
Price: $4,500,000
Retax: $0
Maint/CC: $1
Tax Deduct: 0%
Finance Allowed: 90%
|
Attended Lobby: No
Health Club: Fitness Room
|
Sect: Upper West Side
Views: River:No
Condition: Excellent
|
|
Open House: 02/02/20 13:00-15:00
|
|
|
|
|
19.
|
|
1095 Park Avenue - 4D (Click address for more details)
|
Listing #: 114790
|
Type: COOP
Rooms: 8
Beds: 3
Baths: 3
|
Price: $4,395,000
Retax: $0
Maint/CC: $5,272
Tax Deduct: 38%
Finance Allowed: 33%
|
Attended Lobby: Yes
Fire Place: 1
Health Club: Fitness Room
Flip Tax: 2%: Payable By Seller.
|
Sect: Upper East Side
Views: CITY
Condition: good estate
|
|
|
|
|
|
All information regarding a property for sale, rental or financing is from sources deemed reliable but is subject to errors, omissions, changes in price, prior sale or withdrawal without notice. No representation is made as to the accuracy of any description. All measurements and square footages are approximate and all information should be confirmed by customer.
Powered by 





