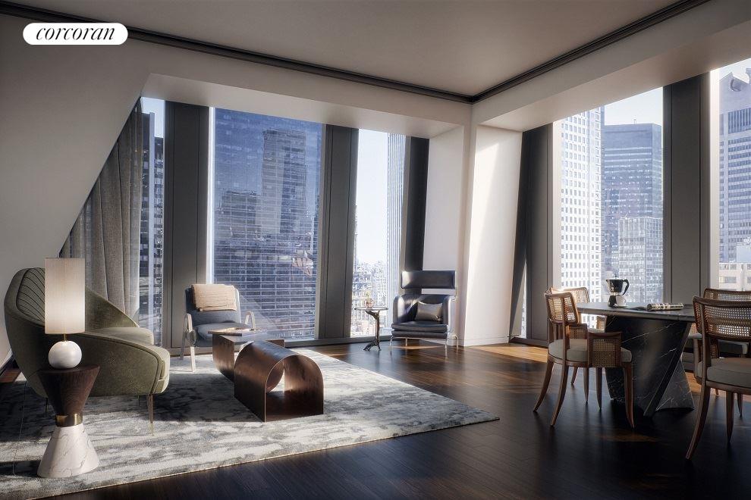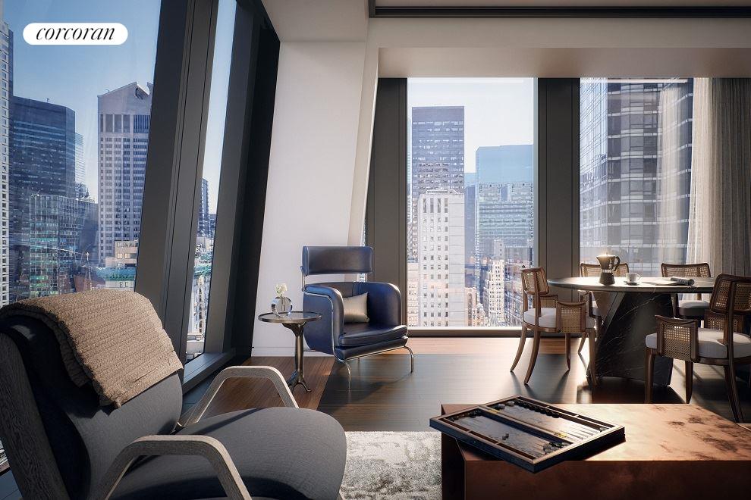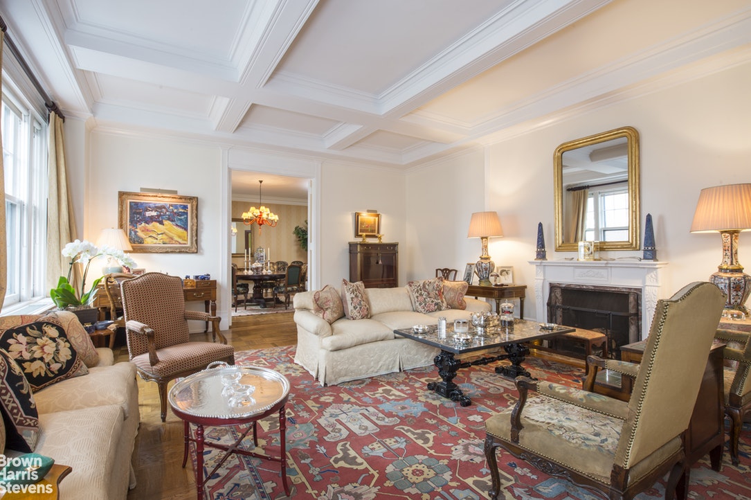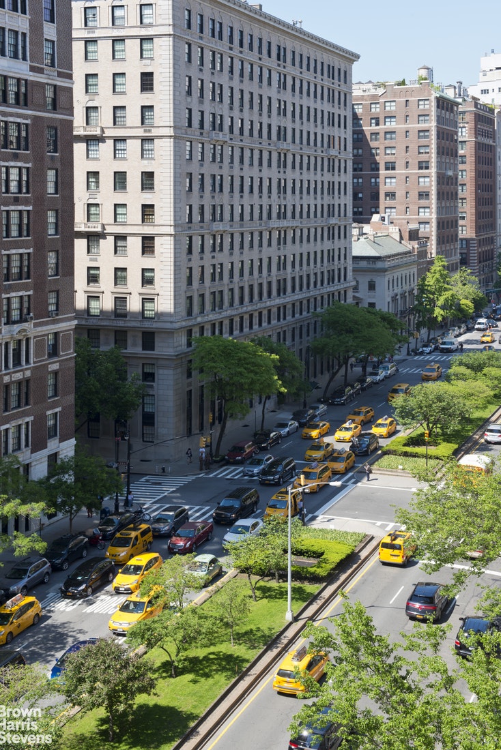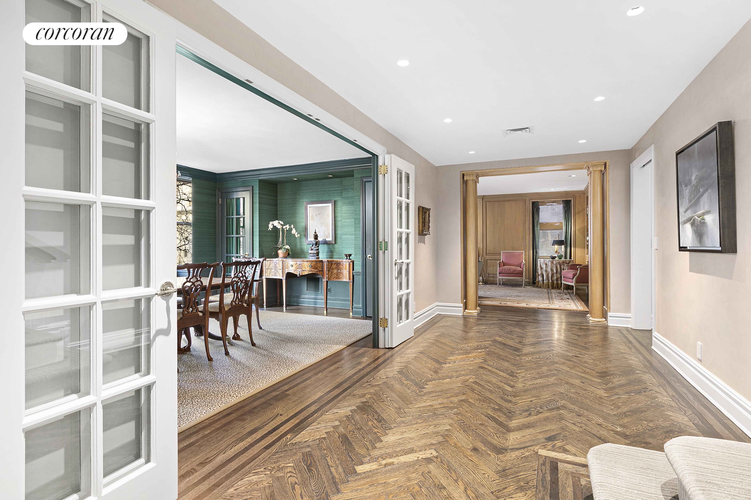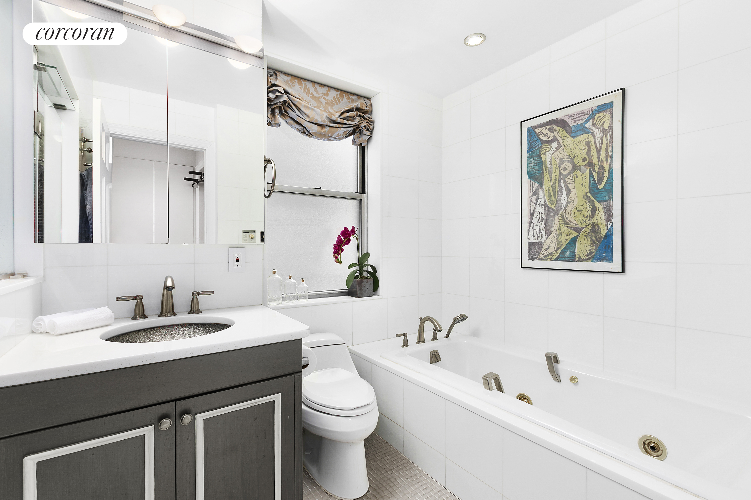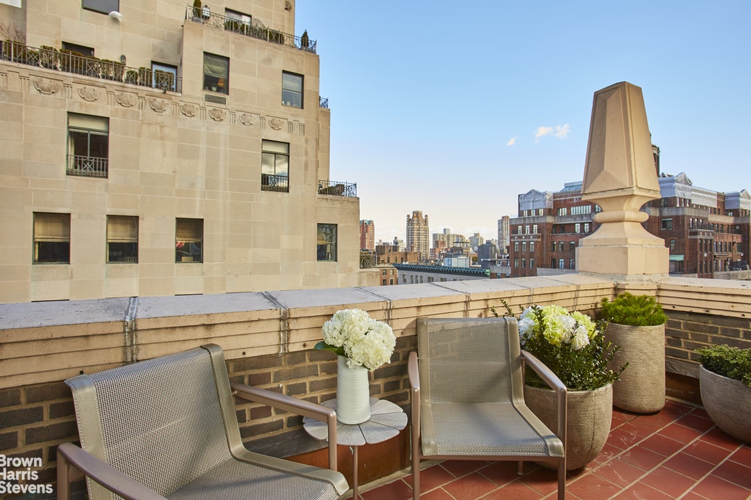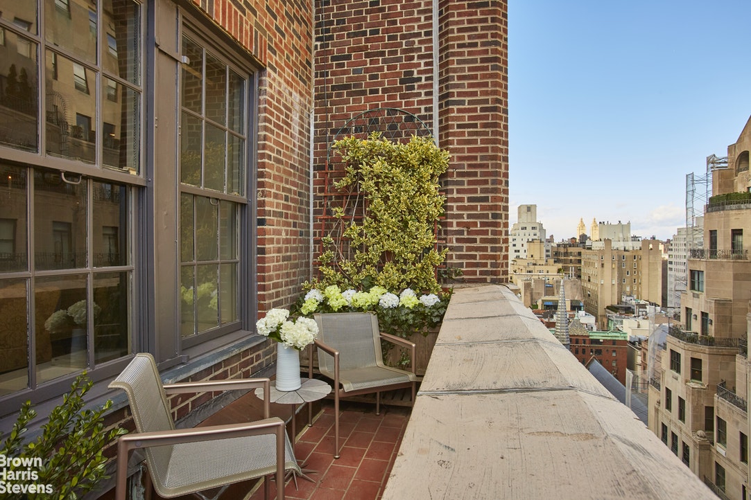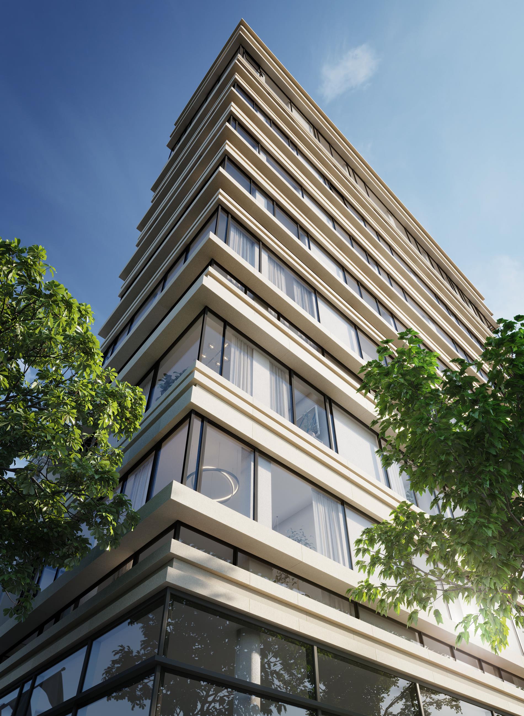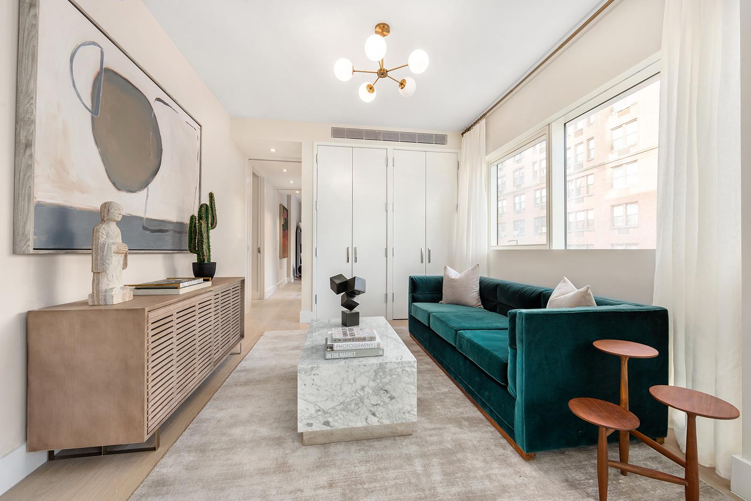|
Sales Report Created: Sunday, February 9, 2020 - Listings Shown: 18
|
Page Still Loading... Please Wait


|
1.
|
|
275 West 10th Street - PHB (Click address for more details)
|
Listing #: 573857
|
Type: CONDO
Rooms: 8
Beds: 4
Baths: 4.5
Approx Sq Ft: 4,763
|
Price: $20,950,000
Retax: $6,620
Maint/CC: $5,055
Tax Deduct: 0%
Finance Allowed: 90%
|
Attended Lobby: Yes
Outdoor: Terrace
Health Club: Fitness Room
|
Nghbd: West Village
Condition: Excellent
|
|
|
|
|
|
|
2.
|
|
27 North Moore Street - 7CD (Click address for more details)
|
Listing #: 18725544
|
Type: CONDO
Rooms: 8
Beds: 3
Baths: 2.5
Approx Sq Ft: 3,999
|
Price: $9,995,000
Retax: $4,308
Maint/CC: $2,800
Tax Deduct: 0%
Finance Allowed: 90%
|
Attended Lobby: Yes
Health Club: Fitness Room
|
Nghbd: Tribeca
Views: City:Full
Condition: Excellent
|
|
|
|
|
|
|
3.
|
|
301 East 80th Street - 24B (Click address for more details)
|
Listing #: 18745796
|
Type: CONDO
Rooms: 11
Beds: 5
Baths: 5.5
Approx Sq Ft: 3,796
|
Price: $9,950,000
Retax: $5,799
Maint/CC: $5,077
Tax Deduct: 0%
Finance Allowed: 90%
|
Attended Lobby: Yes
Health Club: Fitness Room
|
Sect: Upper East Side
Views: River:No
Condition: Brand New
|
|
|
|
|
|
|
4.
|
|
53 West 53rd Street - 32A (Click address for more details)
|
Listing #: 603399
|
Type: CONDO
Rooms: 4.5
Beds: 3
Baths: 4
Approx Sq Ft: 3,204
|
Price: $9,610,000
Retax: $2,981
Maint/CC: $6,948
Tax Deduct: 0%
Finance Allowed: 90%
|
Attended Lobby: Yes
Health Club: Yes
|
Sect: Middle West Side
Views: City:Full
Condition: New
|
|
|
|
|
|
|
5.
|
|
898 Park Avenue - PH (Click address for more details)
|
Listing #: 167230
|
Type: COOP
Rooms: 10
Beds: 7
Baths: 7
|
Price: $9,500,000
Retax: $0
Maint/CC: $14,937
Tax Deduct: 45%
Finance Allowed: 35%
|
Attended Lobby: Yes
Outdoor: Terrace
Fire Place: 1
Flip Tax: 3%: Payable By Buyer.
|
Sect: Upper East Side
Views: River:No
Condition: Excellent
|
|
|
|
|
|
|
6.
|
|
555 Park Avenue - 8W (Click address for more details)
|
Listing #: 638433
|
Type: COOP
Rooms: 13
Beds: 5
Baths: 4.5
Approx Sq Ft: 4,500
|
Price: $8,750,000
Retax: $0
Maint/CC: $9,391
Tax Deduct: 45%
Finance Allowed: 50%
|
Attended Lobby: Yes
Fire Place: 1
Flip Tax: BUYER PAYS 2% by Buyer
|
Sect: Upper East Side
Views: CITY
Condition: Good
|
|
|
|
|
|
|
7.
|
|
601 Washington Street - 4E (Click address for more details)
|
Listing #: 20042081
|
Type: CONDO
Rooms: 7
Beds: 3
Baths: 3.5
Approx Sq Ft: 3,000
|
Price: $8,400,000
Retax: $4,176
Maint/CC: $2,737
Tax Deduct: 0%
Finance Allowed: 90%
|
Attended Lobby: No
|
Nghbd: West Village
Views: River:No
|
|
|
|
|
|
|
8.
|
|
1 North Moore Street - 3 (Click address for more details)
|
Listing #: 360950
|
Type: CONDO
Rooms: 6
Beds: 4
Baths: 3
Approx Sq Ft: 2,835
|
Price: $6,495,000
Retax: $937
Maint/CC: $3,441
Tax Deduct: 0%
Finance Allowed: 90%
|
Attended Lobby: Yes
|
Nghbd: Tribeca
Views: City:Full
Condition: MINT
|
|
|
|
|
|
|
9.
|
|
1001 Park Avenue - 3/4N (Click address for more details)
|
Listing #: 19977667
|
Type: COOP
Rooms: 9
Beds: 4
Baths: 5
|
Price: $6,150,000
Retax: $0
Maint/CC: $9,988
Tax Deduct: 35%
Finance Allowed: 50%
|
Attended Lobby: Yes
Flip Tax: 1%: Payable By Seller.
|
Sect: Upper East Side
Views: City:Partial
Condition: Excellent
|
|
|
|
|
|
|
10.
|
|
250 West 81st Street - 4A (Click address for more details)
|
Listing #: 674963
|
Type: CONDO
Rooms: 5
Beds: 3
Baths: 3.5
Approx Sq Ft: 2,297
|
Price: $5,950,000
Retax: $1,764
Maint/CC: $3,031
Tax Deduct: 0%
Finance Allowed: 90%
|
Attended Lobby: Yes
Health Club: Yes
|
Sect: Upper West Side
Views: City:Full
Condition: Excellent
|
|
|
|
|
|
|
11.
|
|
975 Park Avenue - 14B (Click address for more details)
|
Listing #: 65409
|
Type: COOP
Rooms: 8
Beds: 4
Baths: 4
|
Price: $5,300,000
Retax: $0
Maint/CC: $5,746
Tax Deduct: 40%
Finance Allowed: 50%
|
Attended Lobby: Yes
Fire Place: 1
Health Club: Fitness Room
Flip Tax: 2.5%: Payable By Either.
|
Sect: Upper East Side
Views: River:No
Condition: Excellent
|
|
|
|
|
|
|
12.
|
|
1 Central Park West - 33G (Click address for more details)
|
Listing #: 180162
|
Type: CONDO
Rooms: 5
Beds: 2
Baths: 2.5
Approx Sq Ft: 1,763
|
Price: $5,250,000
Retax: $2,130
Maint/CC: $3,393
Tax Deduct: 0%
Finance Allowed: 90%
|
Attended Lobby: Yes
Garage: Yes
Health Club: Yes
Flip Tax: None.
|
Sect: Upper West Side
Views: River:No
Condition: Excellent
|
|
|
|
|
|
|
13.
|
|
75 Kenmare Street - 5D (Click address for more details)
|
Listing #: 625725
|
Type: CONDO
Rooms: 6
Beds: 3
Baths: 3.5
Approx Sq Ft: 1,793
|
Price: $5,100,000
Retax: $1,830
Maint/CC: $1,958
Tax Deduct: 0%
Finance Allowed: 90%
|
Attended Lobby: No
|
Nghbd: Noho
Views: River:No
|
|
|
|
|
|
|
14.
|
|
730 PARK AVENUE - PH15B (Click address for more details)
|
Listing #: 19978719
|
Type: COOP
Rooms: 6
Beds: 2
Baths: 3
|
Price: $5,000,000
Retax: $0
Maint/CC: $9,448
Tax Deduct: 32%
Finance Allowed: 0%
|
Attended Lobby: Yes
Outdoor: Terrace
Fire Place: 2
Flip Tax: 3.0
|
Sect: Upper East Side
Views: CITY
|
|
|
|
|
|
|
15.
|
|
135 West 52nd Street - 8D (Click address for more details)
|
Listing #: 638163
|
Type: CONDO
Rooms: 5
Beds: 3
Baths: 3
Approx Sq Ft: 2,121
|
Price: $4,650,000
Retax: $2,735
Maint/CC: $2,820
Tax Deduct: 0%
Finance Allowed: 90%
|
Attended Lobby: Yes
Outdoor: Terrace
Health Club: Fitness Room
|
Sect: Middle West Side
Views: River:No
|
|
|
|
|
|
|
16.
|
|
7 Harrison Street - 3S (Click address for more details)
|
Listing #: 489534
|
Type: CONDO
Rooms: 6
Beds: 3
Baths: 3
Approx Sq Ft: 2,126
|
Price: $4,300,000
Retax: $2,633
Maint/CC: $3,456
Tax Deduct: 0%
Finance Allowed: 90%
|
Attended Lobby: Yes
|
Nghbd: Tribeca
Views: River:No
Condition: Excellent
|
|
|
|
|
|
|
17.
|
|
176 East 82nd Street - 2 (Click address for more details)
|
Listing #: 18736158
|
Type: CONDO
Rooms: 6
Beds: 4
Baths: 3.5
Approx Sq Ft: 2,371
|
Price: $4,250,000
Retax: $3,071
Maint/CC: $596
Tax Deduct: 0%
Finance Allowed: 90%
|
Attended Lobby: Yes
Health Club: Yes
|
Condition: Excellent
|
|
|
|
|
|
|
18.
|
|
130 EAST 67th Street - 3D (Click address for more details)
|
Listing #: 18725066
|
Type: COOP
Rooms: 6
Beds: 4
Baths: 3
Approx Sq Ft: 2,622
|
Price: $4,195,000
Retax: $0
Maint/CC: $6,138
Tax Deduct: 38%
Finance Allowed: 50%
|
Attended Lobby: Yes
Outdoor: Terrace
Flip Tax: 2%.
|
Sect: Upper East Side
Views: River:No
Condition: Excellent
|
|
|
|
|
|
All information regarding a property for sale, rental or financing is from sources deemed reliable but is subject to errors, omissions, changes in price, prior sale or withdrawal without notice. No representation is made as to the accuracy of any description. All measurements and square footages are approximate and all information should be confirmed by customer.
Powered by 










