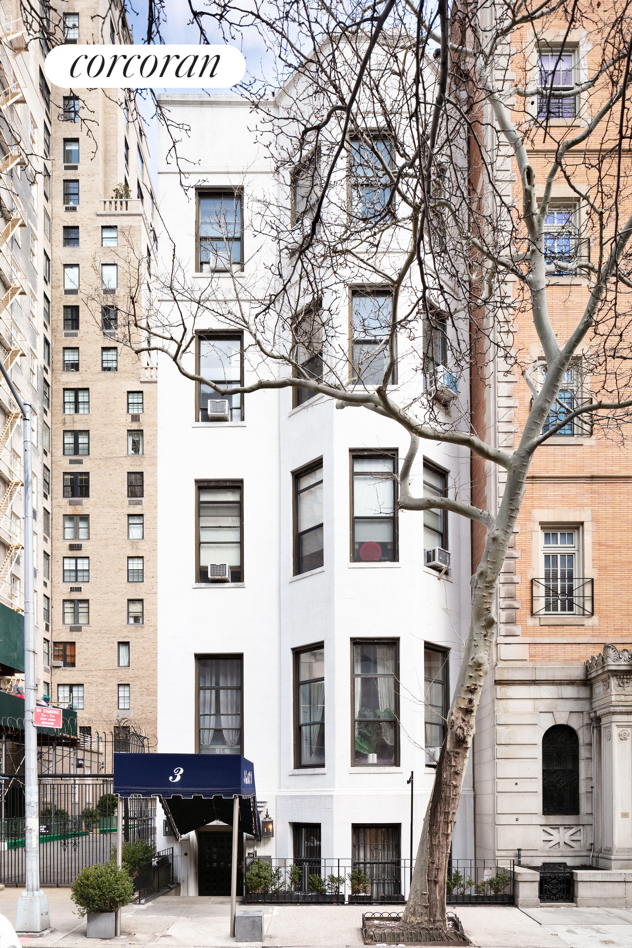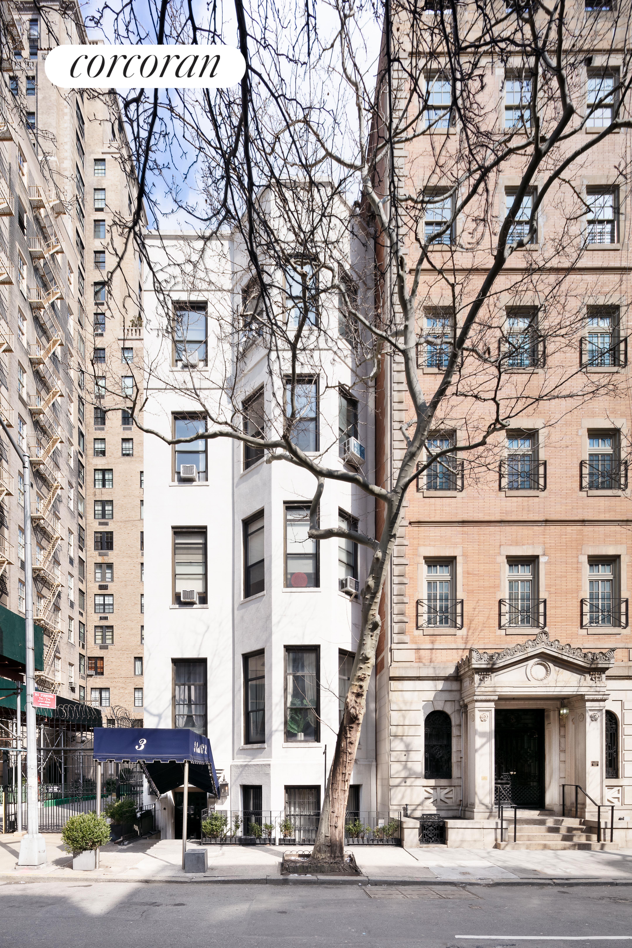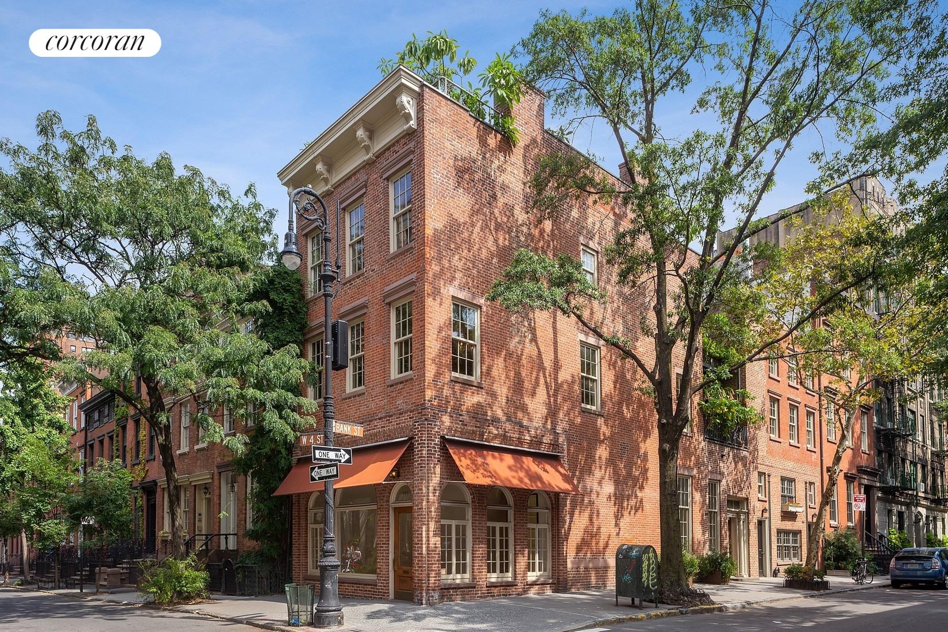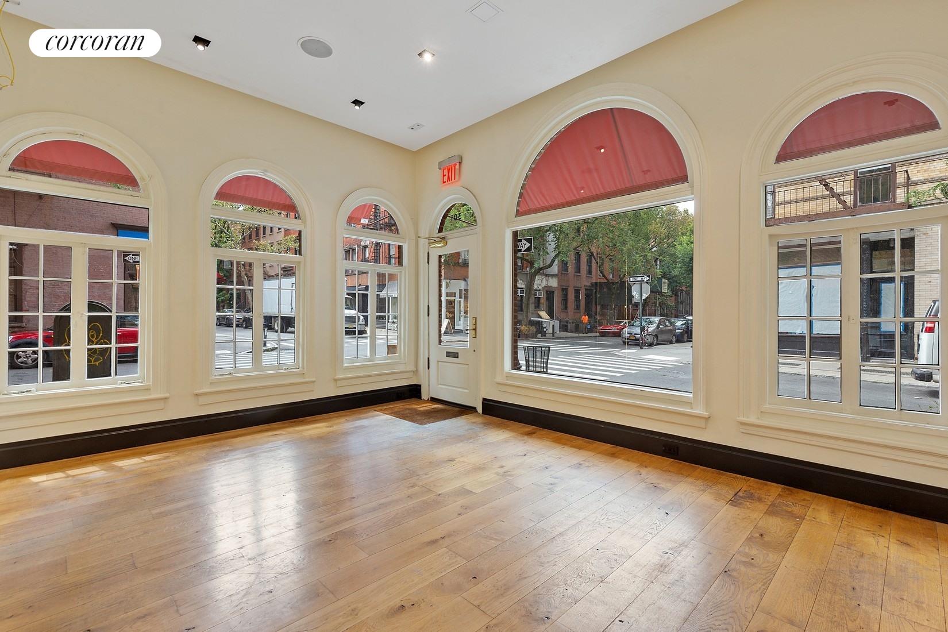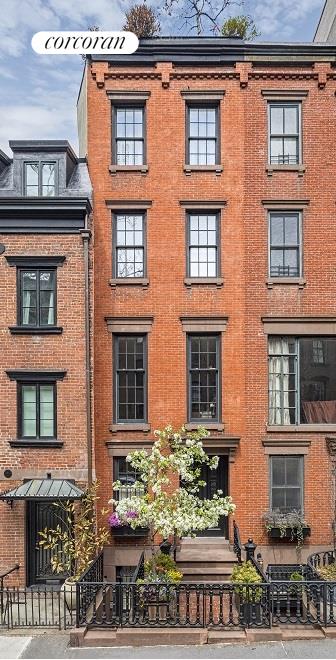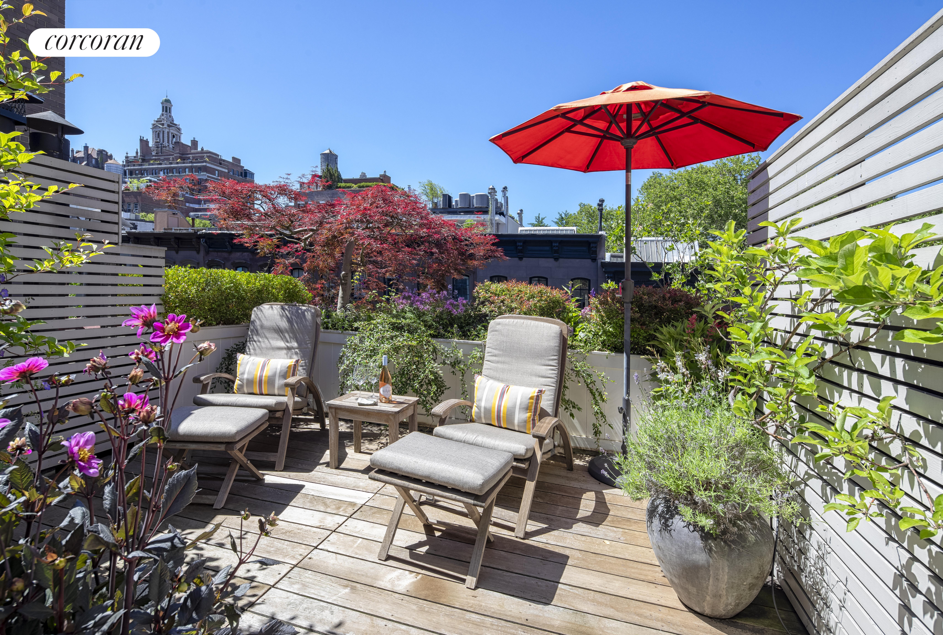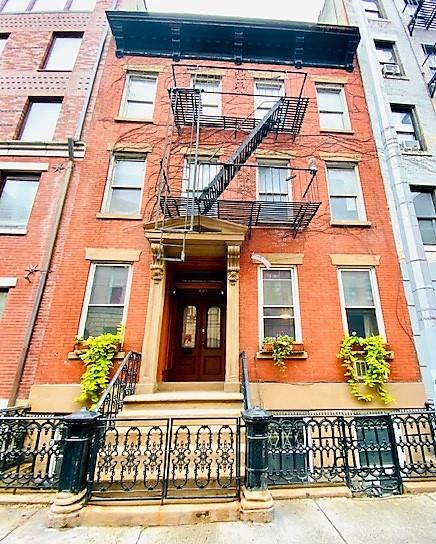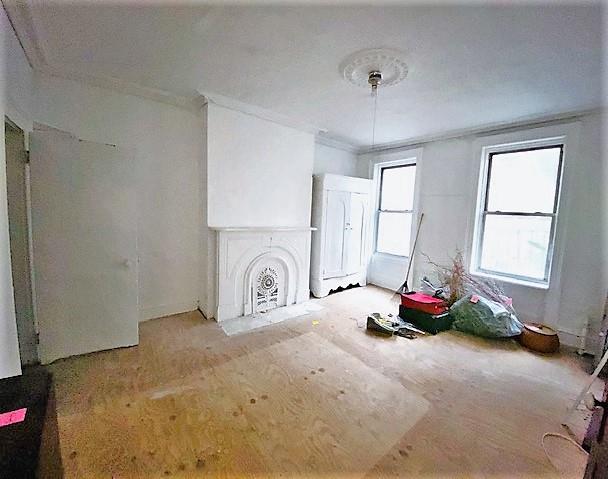|
Townhouse Report Created: Sunday, February 16, 2020 - Listings Shown: 5
|
Page Still Loading... Please Wait


|
1.
|
|
3 East 63rd Street (Click address for more details)
|
Listing #: 479688
|
Price: $15,500,000
Floors: 5
Approx Sq Ft: 9,950
|
Sect: Upper East Side
|
|
|
|
|
|
|
|
|
2.
|
|
124 East 64th Street (Click address for more details)
|
Listing #: 203616
|
Price: $10,900,000
Floors: 5
Approx Sq Ft: 5,600
|
Sect: Upper East Side
|
|
|
|
|
|
|
|
|
3.
|
|
41 Bank Street (Click address for more details)
|
Listing #: 18743547
|
Price: $9,250,000
Floors: 3
Approx Sq Ft: 3,007
|
Nghbd: West Village
|
|
|
|
|
|
|
|
|
4.
|
|
43 West 12th Street (Click address for more details)
|
Listing #: 166669
|
Price: $6,250,000
Floors: 5
Approx Sq Ft: 2,288
|
Nghbd: Greenwich Village
|
|
|
|
|
|
|
|
|
5.
|
|
231 West 20th Street (Click address for more details)
|
Listing #: 18748568
|
Price: $5,450,000
Floors: 3
Approx Sq Ft: 4,200
|
Nghbd: Chelsea
|
|
|
|
|
|
|
|
All information regarding a property for sale, rental or financing is from sources deemed reliable but is subject to errors, omissions, changes in price, prior sale or withdrawal without notice. No representation is made as to the accuracy of any description. All measurements and square footages are approximate and all information should be confirmed by customer.
Powered by 





