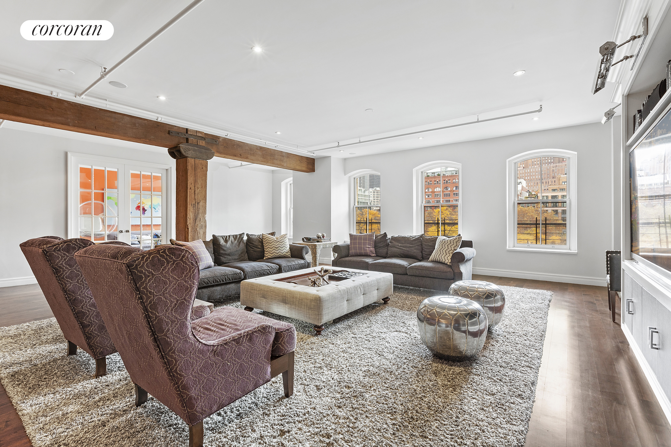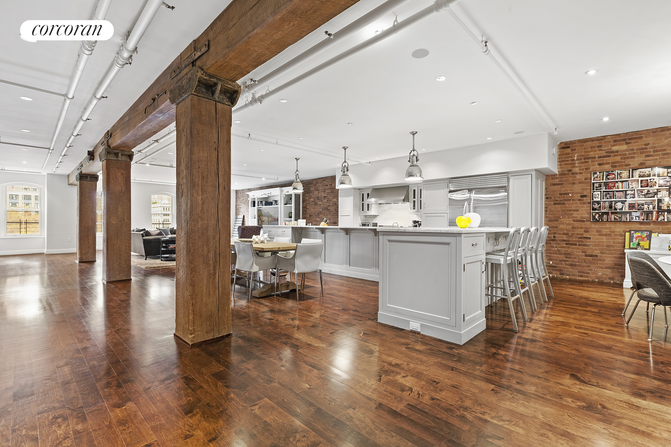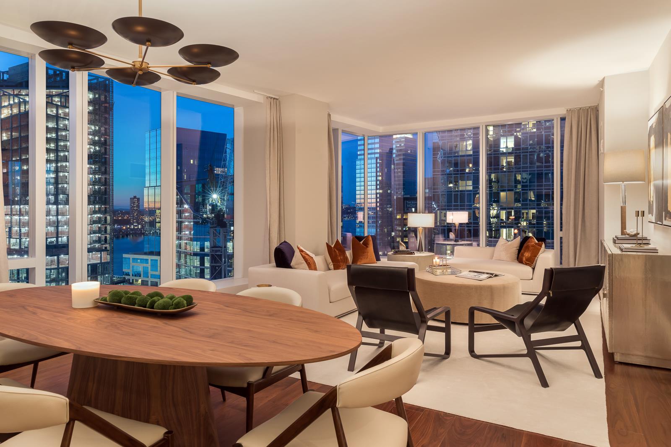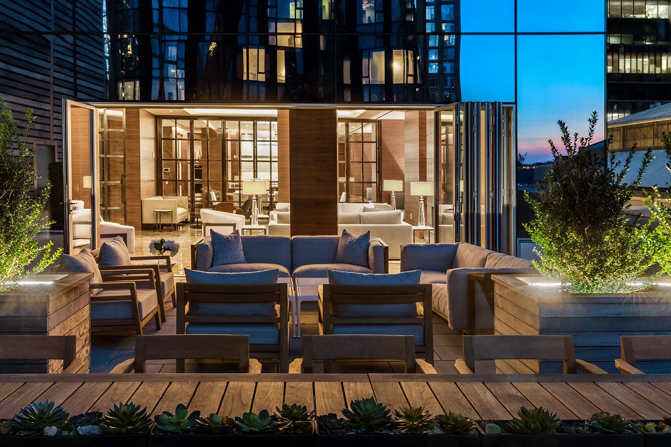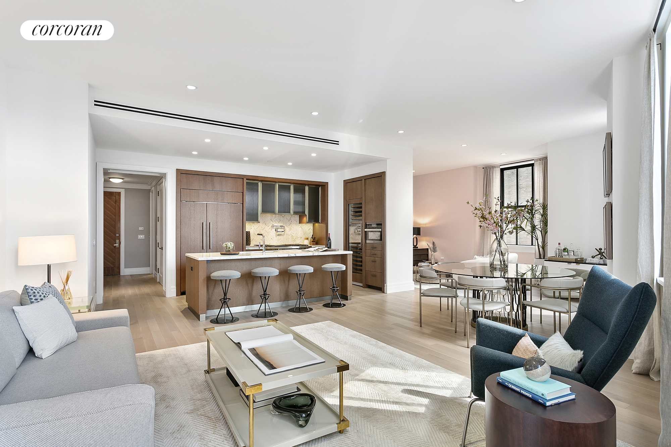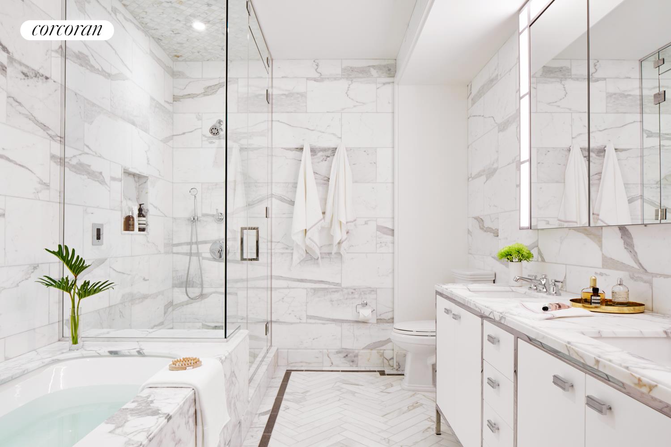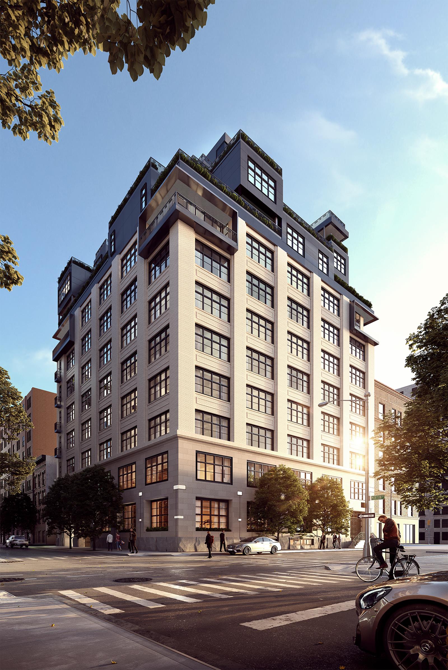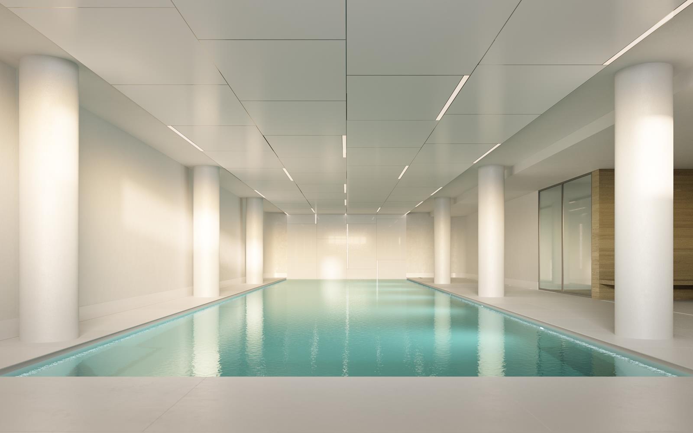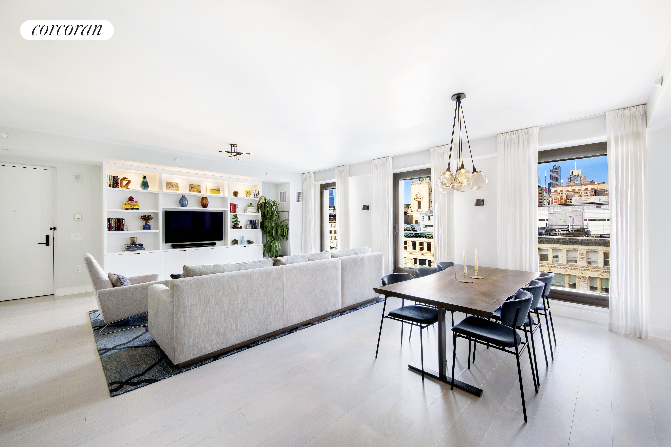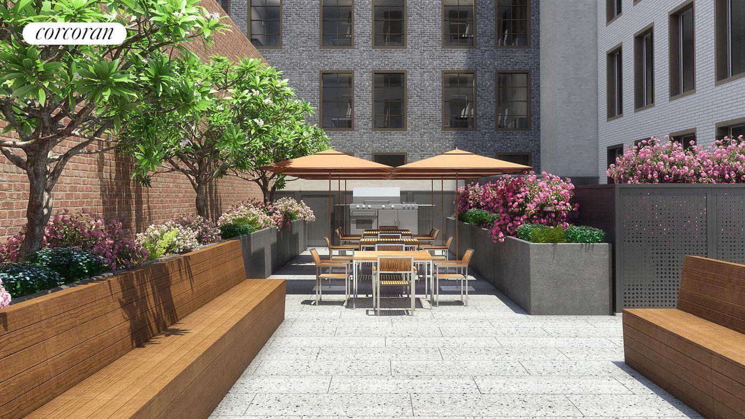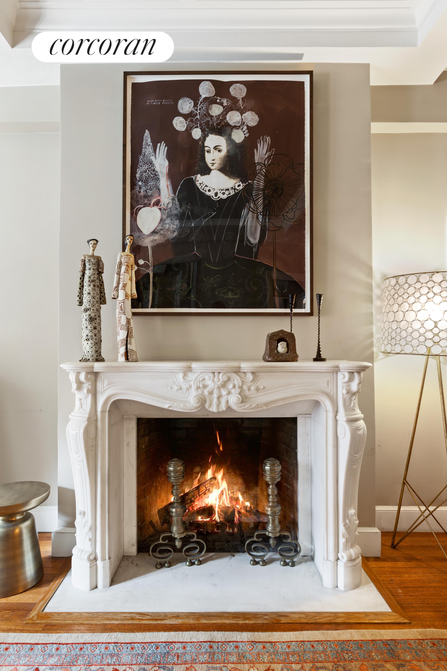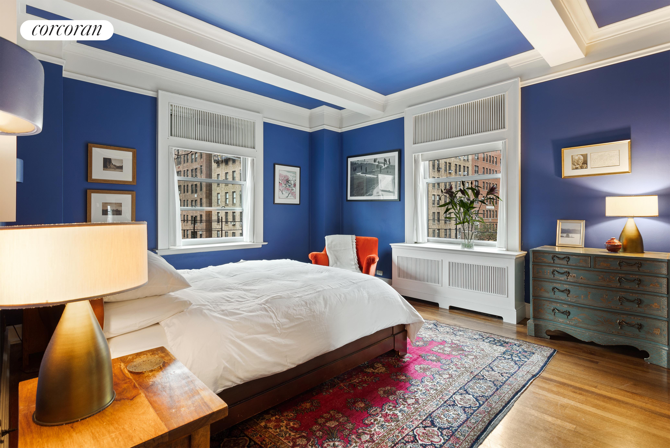|
Sales Report Created: Sunday, February 16, 2020 - Listings Shown: 15
|
Page Still Loading... Please Wait


|
1.
|
|
252 East 57th Street - PENTHOUSE (Click address for more details)
|
Listing #: 662129
|
Type: CONDO
Rooms: 9
Beds: 6
Baths: 7
Approx Sq Ft: 8,139
|
Price: $23,750,000
Retax: $9,266
Maint/CC: $15,854
Tax Deduct: 0%
Finance Allowed: 90%
|
Attended Lobby: Yes
Outdoor: Balcony
Garage: Yes
Fire Place: 1
Health Club: Yes
|
Sect: Middle East Side
Views: River:No
Condition: Excellent
|
|
|
|
|
|
|
2.
|
|
160 West 12th Street - 96 (Click address for more details)
|
Listing #: 477124
|
Type: CONDO
Rooms: 5
Beds: 3
Baths: 3.5
Approx Sq Ft: 2,847
|
Price: $9,150,000
Retax: $6,352
Maint/CC: $5,132
Tax Deduct: 0%
Finance Allowed: 75%
|
Attended Lobby: Yes
Outdoor: Terrace
Garage: Yes
Health Club: Yes
|
Nghbd: West Village
Views: City:Full
Condition: New
|
|
|
|
|
|
|
3.
|
|
91 Leonard Street - PH2 (Click address for more details)
|
Listing #: 662783
|
Type: CONDO
Rooms: 5
Beds: 4
Baths: 4.5
Approx Sq Ft: 3,080
|
Price: $8,990,000
Retax: $6,510
Maint/CC: $4,263
Tax Deduct: 0%
Finance Allowed: 90%
|
Attended Lobby: Yes
Outdoor: Terrace
Health Club: Yes
|
Nghbd: Tribeca
Condition: New
|
|
|
|
|
|
|
4.
|
|
2 Park Place - 41B (Click address for more details)
|
Listing #: 20042600
|
Type: CONDO
Rooms: 4
Beds: 2
Baths: 2.5
Approx Sq Ft: 2,548
|
Price: $8,650,000
Retax: $3,590
Maint/CC: $4,307
Tax Deduct: 0%
Finance Allowed: 90%
|
Attended Lobby: Yes
Health Club: Yes
Flip Tax: ASK EXCL BROKER
|
Nghbd: Financial District
Views: River:Yes
|
|
|
|
|
|
|
5.
|
|
2 Park Place - 35B (Click address for more details)
|
Listing #: 619749
|
Type: CONDO
Rooms: 4
Beds: 2
Baths: 2
Approx Sq Ft: 2,548
|
Price: $7,550,000
Retax: $0
Maint/CC: $3,853
Tax Deduct: 0%
Finance Allowed: 90%
|
Attended Lobby: Yes
Health Club: Yes
Flip Tax: ASK EXCL BROKER
|
Nghbd: Financial District
Views: City:Yes
Condition: XXX Mint
|
|
|
|
|
|
|
6.
|
|
347 Bowery - 9/10 (Click address for more details)
|
Listing #: 680673
|
Type: CONDO
Rooms: 6
Beds: 3
Baths: 3.5
Approx Sq Ft: 2,891
|
Price: $7,500,000
Retax: $3,829
Maint/CC: $4,858
Tax Deduct: 0%
Finance Allowed: 90%
|
Attended Lobby: No
Outdoor: Balcony
Flip Tax: ASK EXCL BROKER
|
Nghbd: Noho
Views: City:Full
Condition: Excellent
|
|
|
|
|
|
|
7.
|
|
55 Great Jones Street - 6FL (Click address for more details)
|
Listing #: 19978563
|
Type: COOP
Rooms: 5
Beds: 2
Baths: 2
|
Price: $5,500,000
Retax: $0
Maint/CC: $2,930
Tax Deduct: 0%
Finance Allowed: 70%
|
Attended Lobby: No
|
Nghbd: Noho
|
|
|
|
|
|
|
8.
|
|
44 Laight Street - 4A (Click address for more details)
|
Listing #: 190498
|
Type: CONDO
Rooms: 7
Beds: 4
Baths: 4
Approx Sq Ft: 4,021
|
Price: $5,498,000
Retax: $2,352
Maint/CC: $3,524
Tax Deduct: 0%
Finance Allowed: 90%
|
Attended Lobby: Yes
Garage: Yes
|
Nghbd: Tribeca
Views: City:Full
Condition: Good
|
|
|
|
|
|
|
9.
|
|
1 West End Avenue - 22A (Click address for more details)
|
Listing #: 680614
|
Type: CONDO
Rooms: 4
Beds: 3
Baths: 3.5
Approx Sq Ft: 2,718
|
Price: $5,495,000
Retax: $178
Maint/CC: $3,048
Tax Deduct: 0%
Finance Allowed: 80%
|
Attended Lobby: Yes
Garage: Yes
Health Club: Fitness Room
|
Sect: Upper West Side
Views: City:Full
Condition: Excellent
|
|
|
|
|
|
|
10.
|
|
100 Barclay Street - 16A (Click address for more details)
|
Listing #: 676081
|
Type: CONDO
Rooms: 8
Beds: 4
Baths: 5
Approx Sq Ft: 2,502
|
Price: $5,400,000
Retax: $3,378
Maint/CC: $3,683
Tax Deduct: 0%
Finance Allowed: 90%
|
Attended Lobby: Yes
Outdoor: Terrace
Health Club: Fitness Room
|
Nghbd: Tribeca
Views: City:Partial
Condition: New
|
|
|
|
|
|
|
11.
|
|
90 Morton Street - 2D (Click address for more details)
|
Listing #: 687522
|
Type: CONDO
Rooms: 4
Beds: 2
Baths: 2.5
Approx Sq Ft: 1,811
|
Price: $5,300,000
Retax: $1,899
Maint/CC: $2,364
Tax Deduct: 0%
Finance Allowed: 90%
|
Attended Lobby: Yes
Health Club: Fitness Room
Flip Tax: ASK EXCL BROKER
|
Nghbd: West Village
Condition: Excellent
|
|
|
|
|
|
|
12.
|
|
235 West 75th Street - 305 (Click address for more details)
|
Listing #: 628437
|
Type: CONDO
Rooms: 7
Beds: 4
Baths: 3.5
Approx Sq Ft: 2,432
|
Price: $5,150,000
Retax: $3,915
Maint/CC: $7,024
Tax Deduct: 0%
Finance Allowed: 90%
|
Attended Lobby: Yes
Health Club: Fitness Room
|
Sect: Upper West Side
Views: River:No
Condition: Good
|
|
|
|
|
|
|
13.
|
|
55 West 17th Street - 1204 (Click address for more details)
|
Listing #: 589298
|
Type: CONDO
Rooms: 6
Beds: 3
Baths: 3
Approx Sq Ft: 2,184
|
Price: $4,495,000
Retax: $3,374
Maint/CC: $2,973
Tax Deduct: 0%
Finance Allowed: 90%
|
Attended Lobby: Yes
Outdoor: Terrace
Health Club: Fitness Room
|
Nghbd: Flatiron
Views: CITY
Condition: New
|
|
|
|
|
|
|
14.
|
|
139 East 94th Street - 4AB (Click address for more details)
|
Listing #: 149499
|
Type: COOP
Rooms: 10
Beds: 5
Baths: 6
|
Price: $4,495,000
Retax: $0
Maint/CC: $6,445
Tax Deduct: 28%
Finance Allowed: 50%
|
Attended Lobby: Yes
Flip Tax: 2%: Payable By Buyer.
|
Sect: Upper East Side
Views: City:Full
Condition: Excellent
|
|
|
|
|
|
|
15.
|
|
108 Leonard Street - 8A (Click address for more details)
|
Listing #: 18746819
|
Type: CONDO
Rooms: 5
Beds: 2
Baths: 2.5
Approx Sq Ft: 1,764
|
Price: $4,100,000
Retax: $2,847
Maint/CC: $2,097
Tax Deduct: 0%
Finance Allowed: 90%
|
Attended Lobby: Yes
Health Club: Fitness Room
|
Nghbd: Tribeca
Views: River:No
|
|
|
|
|
|
All information regarding a property for sale, rental or financing is from sources deemed reliable but is subject to errors, omissions, changes in price, prior sale or withdrawal without notice. No representation is made as to the accuracy of any description. All measurements and square footages are approximate and all information should be confirmed by customer.
Powered by 



















