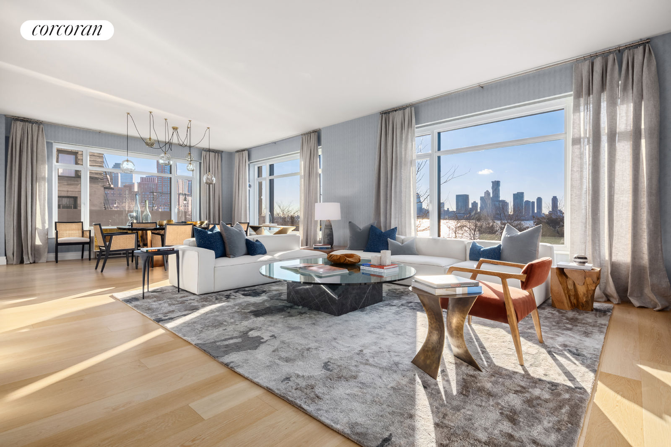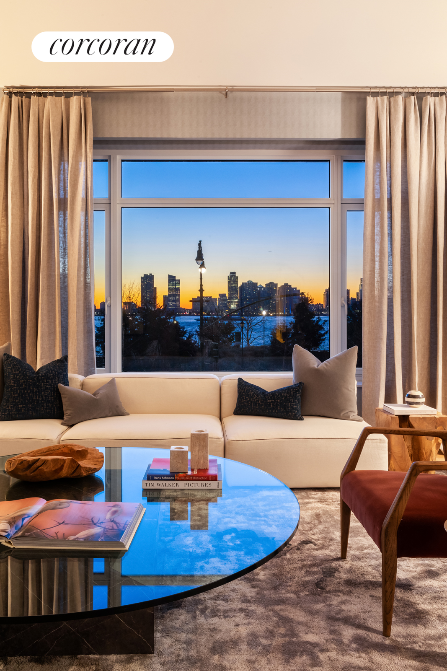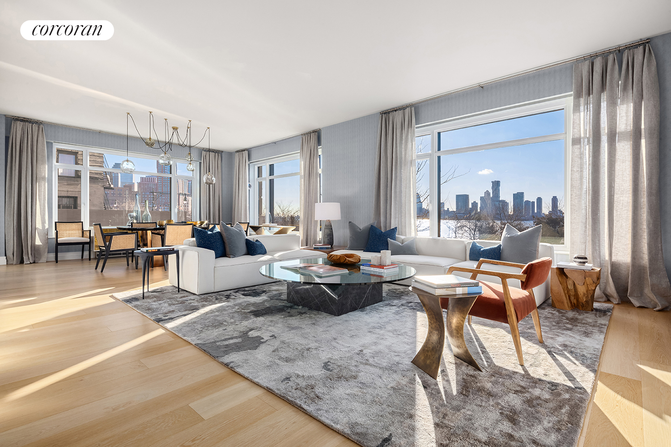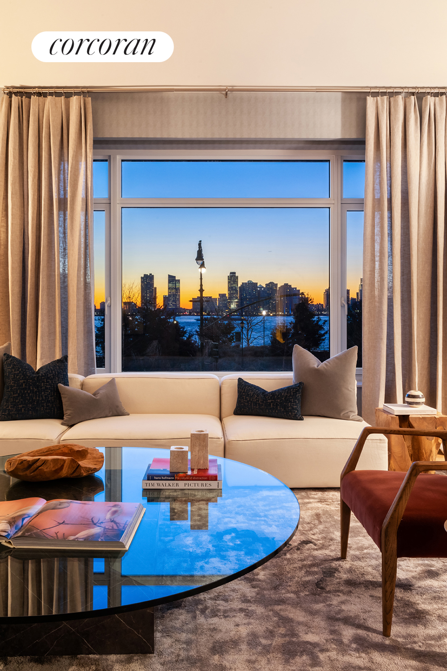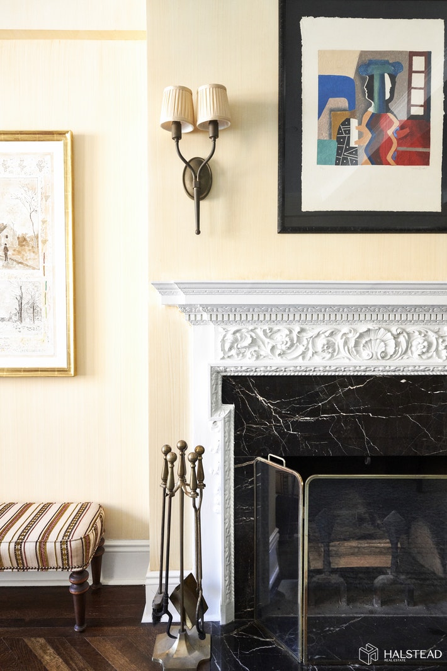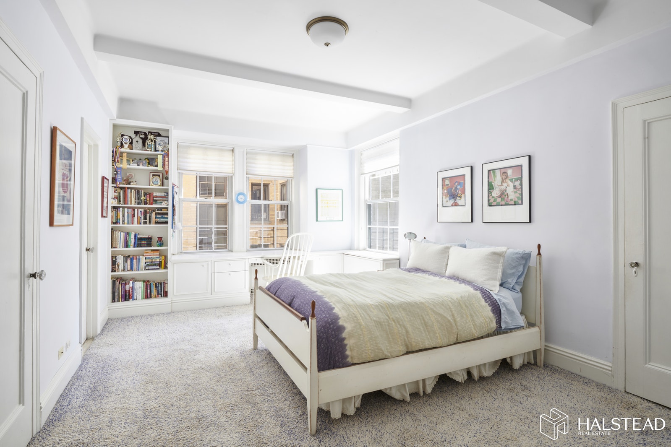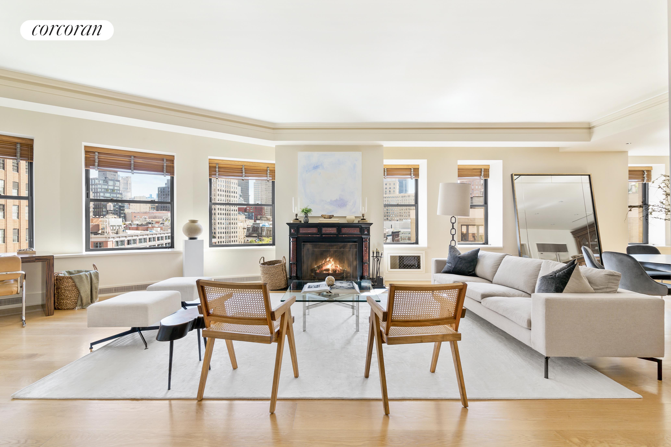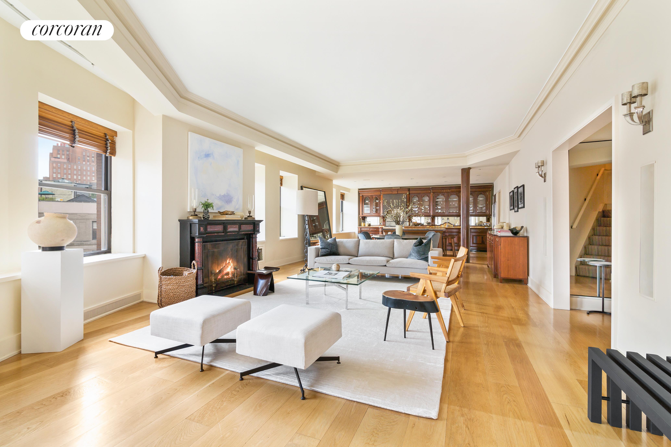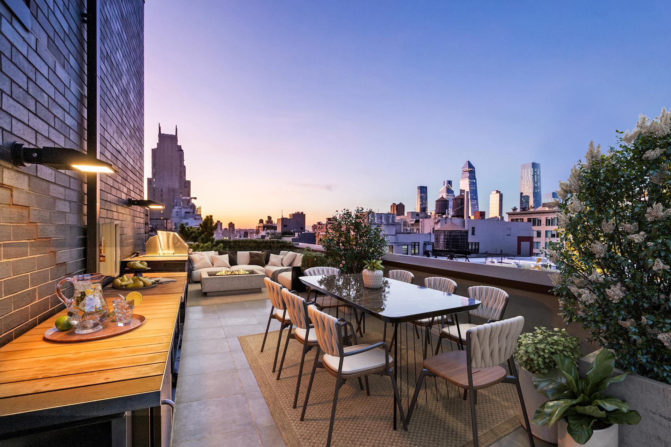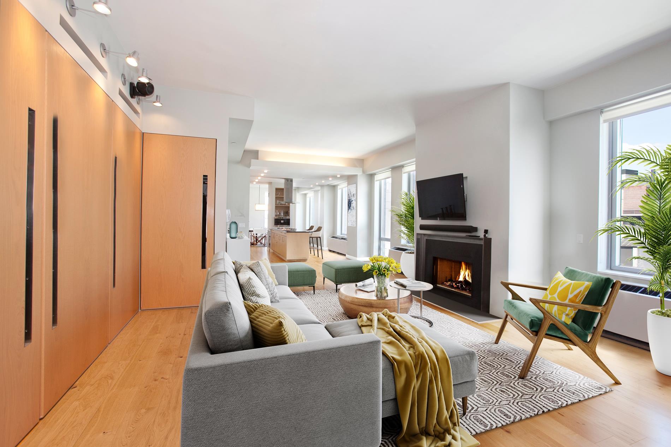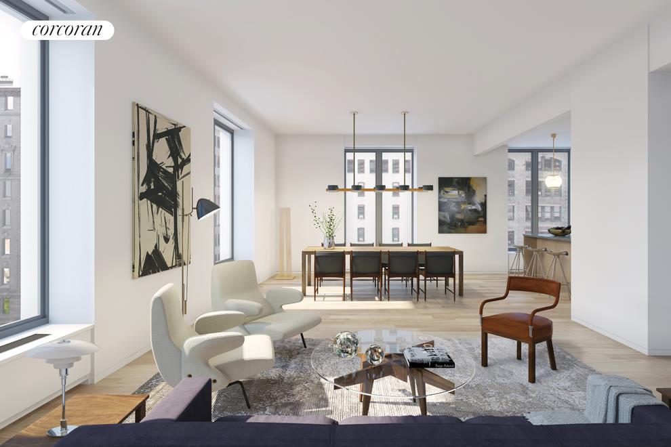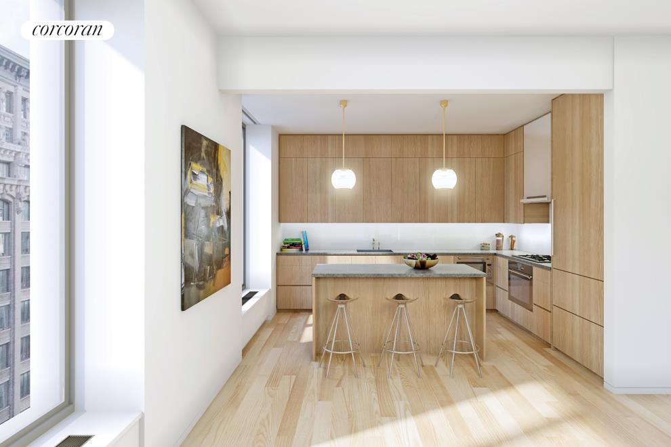|
Sales Report Created: Monday, February 24, 2020 - Listings Shown: 16
|
Page Still Loading... Please Wait


|
1.
|
|
45 East 22nd Street - PHAB (Click address for more details)
|
Listing #: 18698068
|
Type: CONDO
Rooms: 9
Beds: 6
Baths: 6.5
Approx Sq Ft: 13,060
|
Price: $52,000,000
Retax: $38,111
Maint/CC: $19,131
Tax Deduct: 0%
Finance Allowed: 90%
|
Attended Lobby: Yes
Garage: Yes
Health Club: Fitness Room
|
Nghbd: Flatiron
Views: River:No
|
|
|
|
|
|
|
2.
|
|
70 Vestry Street - 3EF (Click address for more details)
|
Listing #: 18745066
|
Type: CONDO
Rooms: 10
Beds: 5
Baths: 7
Approx Sq Ft: 5,442
|
Price: $18,445,000
Retax: $9,776
Maint/CC: $9,167
Tax Deduct: 0%
Finance Allowed: 90%
|
Attended Lobby: Yes
Garage: Yes
Health Club: Yes
|
Nghbd: Tribeca
Condition: New
|
|
|
|
|
|
|
3.
|
|
555 West End Avenue - 6E (Click address for more details)
|
Listing #: 20042967
|
Type: CONDO
Rooms: 7
Beds: 5
Baths: 4.5
Approx Sq Ft: 3,489
|
Price: $10,900,000
Retax: $4,322
Maint/CC: $4,800
Tax Deduct: 0%
Finance Allowed: 90%
|
Attended Lobby: Yes
Health Club: Yes
|
Sect: Upper West Side
Condition: Excellent
|
|
|
|
|
|
|
4.
|
|
70 Vestry Street - 3E (Click address for more details)
|
Listing #: 599685
|
Type: CONDO
Rooms: 5
Beds: 3
Baths: 4
Approx Sq Ft: 2,996
|
Price: $10,495,000
Retax: $5,381
Maint/CC: $5,046
Tax Deduct: 0%
Finance Allowed: 90%
|
Attended Lobby: Yes
Garage: Yes
Health Club: Yes
|
Nghbd: Tribeca
Views: Hudson and Vestry
Condition: New
|
|
|
|
|
|
|
5.
|
|
1185 Park Avenue - 5I/J (Click address for more details)
|
Listing #: 65477
|
Type: COOP
Rooms: 11
Beds: 5
Baths: 5
Approx Sq Ft: 4,700
|
Price: $8,495,000
Retax: $0
Maint/CC: $8,949
Tax Deduct: 38%
Finance Allowed: 50%
|
Attended Lobby: Yes
Fire Place: 2
Health Club: Fitness Room
Flip Tax: 2%.
|
Sect: Upper East Side
Views: townhouses
Condition: Good
|
|
|
|
|
|
|
6.
|
|
1 Great Jones Alley - 8 (Click address for more details)
|
Listing #: 596542
|
Type: CONDO
Rooms: 7
Beds: 4
Baths: 4.5
Approx Sq Ft: 3,303
|
Price: $7,995,000
Retax: $6,946
Maint/CC: $4,744
Tax Deduct: 0%
Finance Allowed: 90%
|
Attended Lobby: Yes
Outdoor: Terrace
Health Club: Fitness Room
|
Nghbd: Noho
Views: River:No
Condition: Excellent
|
|
|
|
|
|
|
7.
|
|
390 West End Avenue - 4F (Click address for more details)
|
Listing #: 537289
|
Type: CONDO
Rooms: 6
Beds: 3
Baths: 3.5
Approx Sq Ft: 2,936
|
Price: $6,695,000
Retax: $3,537
Maint/CC: $4,122
Tax Deduct: 0%
Finance Allowed: 90%
|
Attended Lobby: Yes
Outdoor: Garden
Garage: Yes
Fire Place: 2
Health Club: Fitness Room
|
Sect: Upper West Side
Views: River:No
|
|
|
|
|
|
|
8.
|
|
515 Park Avenue - 7B (Click address for more details)
|
Listing #: 478967
|
Type: CONDO
Rooms: 4.5
Beds: 2
Baths: 2.5
Approx Sq Ft: 2,200
|
Price: $6,500,000
Retax: $2,466
Maint/CC: $4,133
Tax Deduct: 0%
Finance Allowed: 90%
|
Attended Lobby: Yes
Health Club: Fitness Room
Flip Tax: 2% paid by the purchaser
|
Sect: Middle East Side
Views: City:Full
Condition: Excellent
|
|
|
|
|
|
|
9.
|
|
28 East 10th Street - 4E (Click address for more details)
|
Listing #: 317525
|
Type: CONDO
Rooms: 7
Beds: 4
Baths: 3.5
Approx Sq Ft: 2,720
|
Price: $6,300,000
Retax: $2,667
Maint/CC: $3,500
Tax Deduct: 0%
Finance Allowed: 80%
|
Attended Lobby: Yes
Health Club: Yes
|
Nghbd: Greenwich Village
Views: River:No
Condition: Excellent
|
|
|
|
|
|
|
10.
|
|
260 WEST BROADWAY - 9/10B (Click address for more details)
|
Listing #: 128960
|
Type: CONDO
Rooms: 8
Beds: 4
Baths: 4
Approx Sq Ft: 2,830
|
Price: $5,995,000
Retax: $1,845
Maint/CC: $3,457
Tax Deduct: 0%
Finance Allowed: 90%
|
Attended Lobby: Yes
Health Club: Fitness Room
Flip Tax: 2 months of common charges.
|
Nghbd: Tribeca
Views: City:Full
Condition: Excellent
|
|
|
|
|
|
|
11.
|
|
33 Fifth Avenue - 7A (Click address for more details)
|
Listing #: 203714
|
Type: COOP
Rooms: 7
Beds: 3
Baths: 3
|
Price: $5,695,000
Retax: $0
Maint/CC: $4,757
Tax Deduct: 50%
Finance Allowed: 75%
|
Attended Lobby: Yes
Flip Tax: $15.00 Per Share.
|
Nghbd: Central Village
Views: City:Full
Condition: Excellent
|
|
|
|
|
|
|
12.
|
|
100 West 18th Street - PHA (Click address for more details)
|
Listing #: 310264
|
Type: CONDO
Rooms: 6
Beds: 3
Baths: 4
Approx Sq Ft: 2,425
|
Price: $5,250,000
Retax: $4,670
Maint/CC: $4,141
Tax Deduct: 0%
Finance Allowed: 90%
|
Attended Lobby: Yes
Outdoor: Roof Garden
Health Club: Fitness Room
|
Nghbd: Chelsea
Views: City:Full
Condition: Excellent
|
|
|
|
|
|
|
13.
|
|
60 Riverside Boulevard - 1501 (Click address for more details)
|
Listing #: 352638
|
Type: CONDO
Rooms: 6
Beds: 4
Baths: 4.5
Approx Sq Ft: 2,505
|
Price: $5,000,000
Retax: $3,042
Maint/CC: $2,358
Tax Deduct: 0%
Finance Allowed: 90%
|
Attended Lobby: Yes
Garage: Yes
Health Club: Yes
|
Sect: Upper West Side
Views: River:No
Condition: Good
|
|
|
|
|
|
|
14.
|
|
21 East 12th Street - 14A (Click address for more details)
|
Listing #: 599252
|
Type: CONDO
Rooms: 4
Beds: 2
Baths: 3
Approx Sq Ft: 1,478
|
Price: $4,500,000
Retax: $2,944
Maint/CC: $1,927
Tax Deduct: 0%
Finance Allowed: 90%
|
Attended Lobby: Yes
Garage: Yes
Health Club: Fitness Room
|
Nghbd: Greenwich Village
Views: City:Full
Condition: New
|
|
|
|
|
|
|
15.
|
|
730 PARK AVENUE - 4A (Click address for more details)
|
Listing #: 18491221
|
Type: COOP
Rooms: 8
Beds: 3
Baths: 3
|
Price: $4,200,000
Retax: $0
Maint/CC: $9,862
Tax Deduct: 32%
Finance Allowed: 0%
|
Attended Lobby: Yes
Fire Place: 2
Flip Tax: 3.0
|
Sect: Upper East Side
Views: City:Full
Condition: Fair
|
|
|
|
|
|
|
16.
|
|
196 Orchard Street - 9D (Click address for more details)
|
Listing #: 670984
|
Type: CONDO
Rooms: 4
Beds: 2
Baths: 2.5
Approx Sq Ft: 1,491
|
Price: $4,150,000
Retax: $2,048
Maint/CC: $2,064
Tax Deduct: 0%
Finance Allowed: 90%
|
Attended Lobby: Yes
Outdoor: Terrace
Health Club: Yes
Flip Tax: ASK EXCL BROKER
|
Nghbd: Lower East Side
Views: River:No
|
|
|
|
|
|
All information regarding a property for sale, rental or financing is from sources deemed reliable but is subject to errors, omissions, changes in price, prior sale or withdrawal without notice. No representation is made as to the accuracy of any description. All measurements and square footages are approximate and all information should be confirmed by customer.
Powered by 







