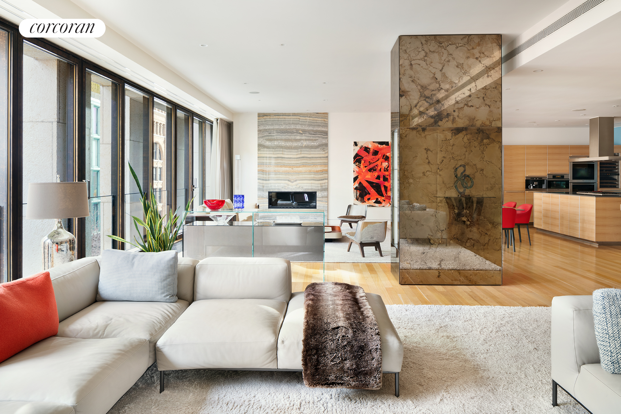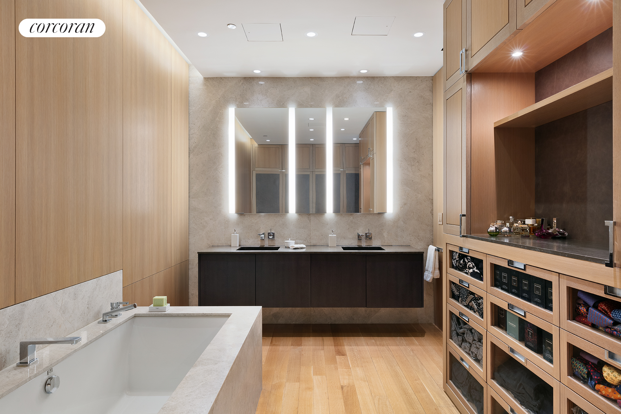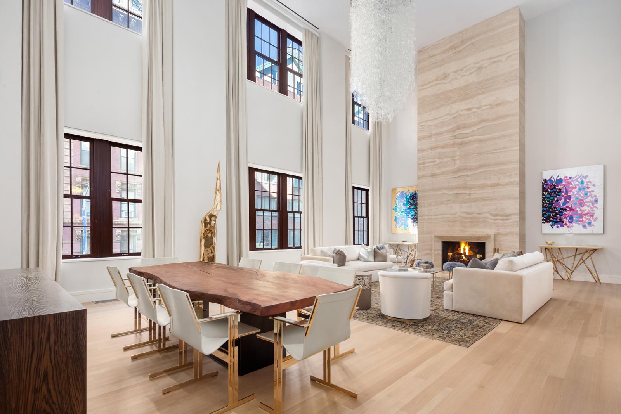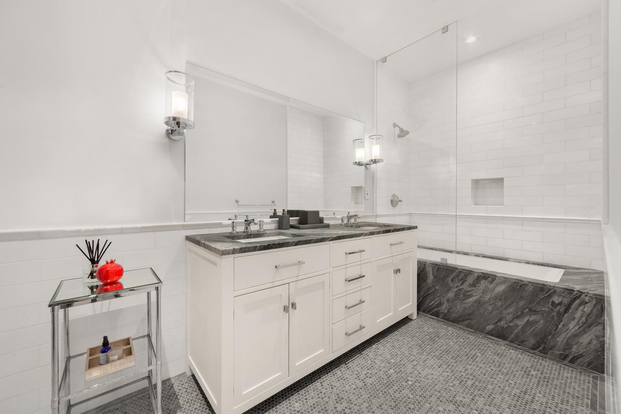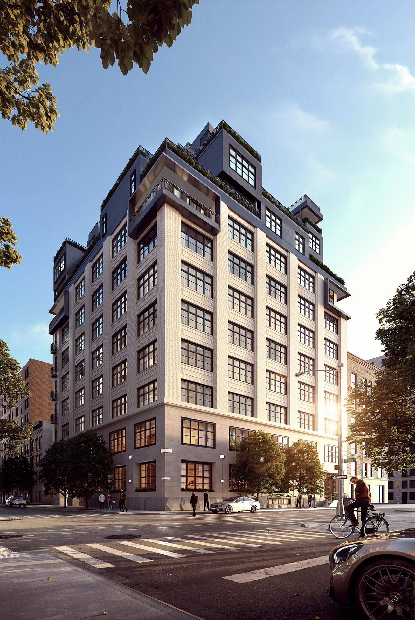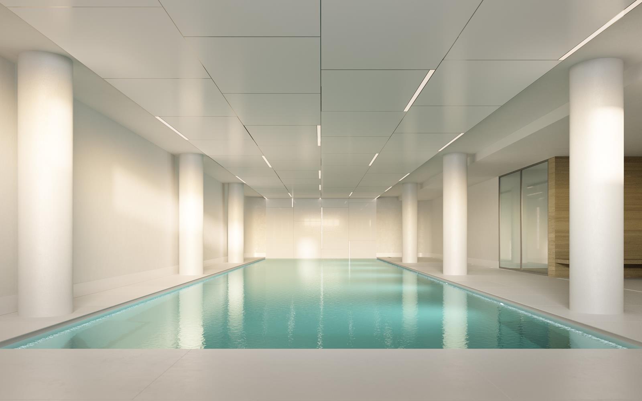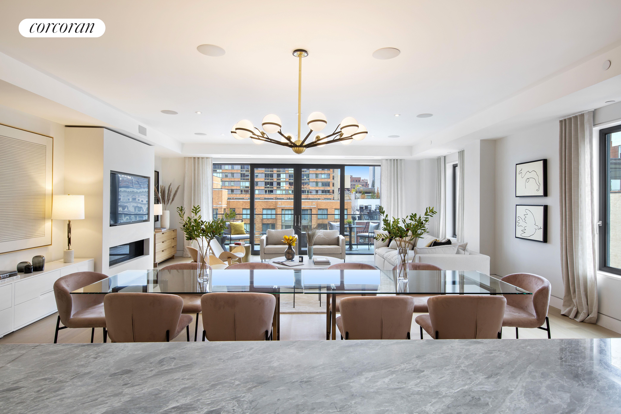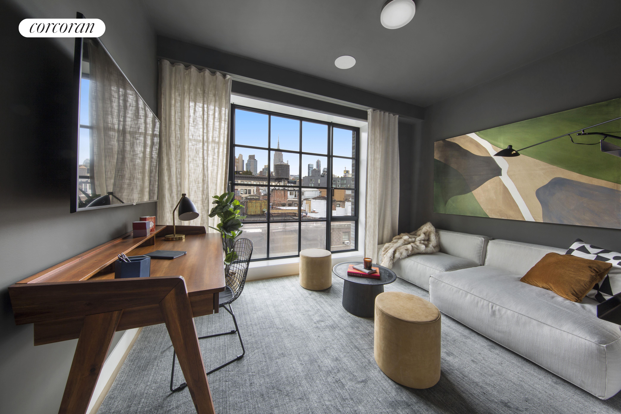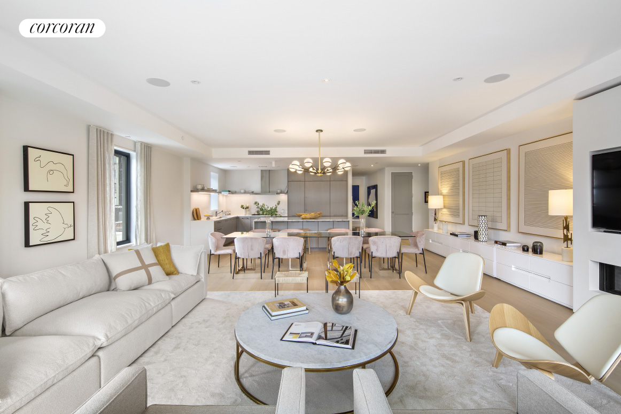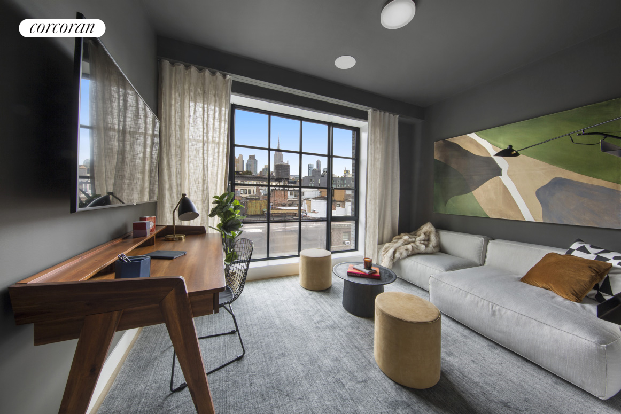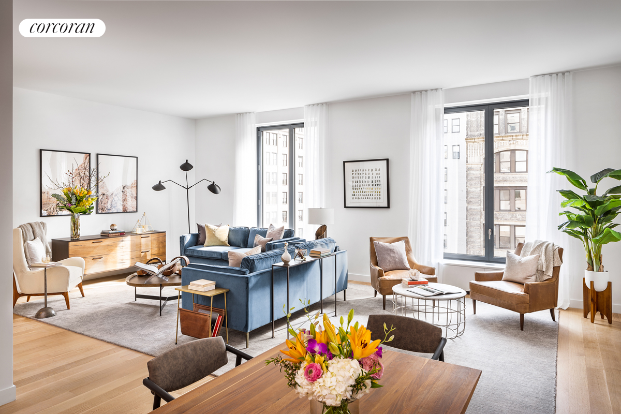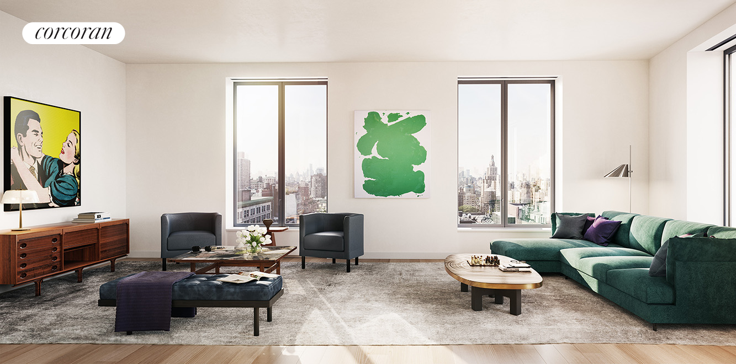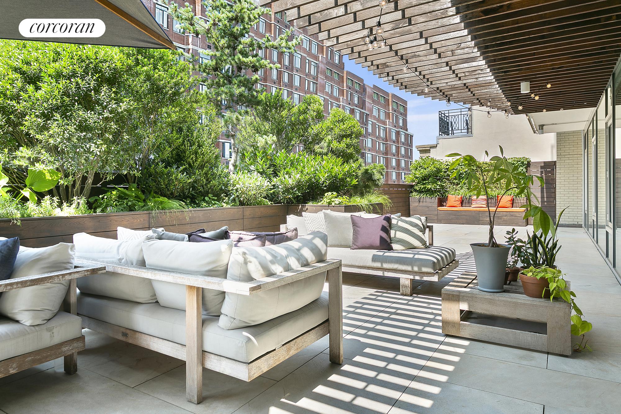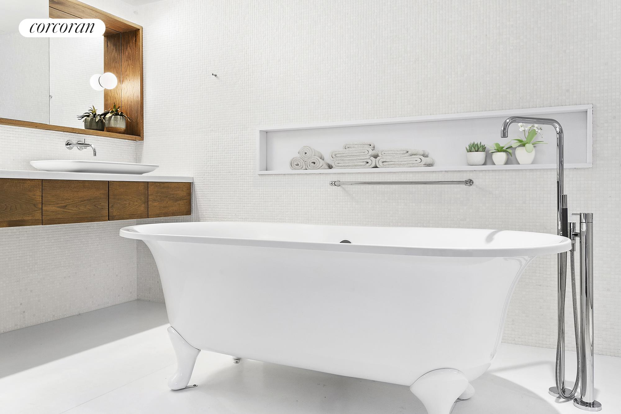|
Sales Report Created: Sunday, March 1, 2020 - Listings Shown: 24
|
Page Still Loading... Please Wait


|
1.
|
|
565 Broome Street - N16A (Click address for more details)
|
Listing #: 651193
|
Type: CONDO
Rooms: 6
Beds: 3
Baths: 3.5
Approx Sq Ft: 3,397
|
Price: $12,995,000
Retax: $6,609
Maint/CC: $5,992
Tax Deduct: 0%
Finance Allowed: 90%
|
Attended Lobby: Yes
Garage: Yes
Health Club: Fitness Room
|
Nghbd: Soho
Views: River:No
|
|
|
|
|
|
|
2.
|
|
25 Bond Street - 4E (Click address for more details)
|
Listing #: 422865
|
Type: CONDO
Rooms: 7
Beds: 3
Baths: 4
Approx Sq Ft: 3,704
|
Price: $11,800,000
Retax: $3,762
Maint/CC: $5,680
Tax Deduct: 0%
Finance Allowed: 75%
|
Attended Lobby: Yes
Garage: Yes
|
Nghbd: Noho
Views: City:Full
Condition: Good
|
|
|
|
|
|
|
3.
|
|
224 Mulberry Street - 2S (Click address for more details)
|
Listing #: 20041139
|
Type: CONDO
Rooms: 7
Beds: 3
Baths: 3
Approx Sq Ft: 4,078
|
Price: $11,000,000
Retax: $5,600
Maint/CC: $8,871
Tax Deduct: 0%
Finance Allowed: 100%
|
Attended Lobby: Yes
Outdoor: Terrace
Garage: Yes
Health Club: Yes
|
Nghbd: Nolita
Views: City:Full
Condition: Excellent
|
|
|
|
|
|
|
4.
|
|
35 East 76th Street - 26 (Click address for more details)
|
Listing #: 18697280
|
Type: COOP
Rooms: 7
Beds: 4
Baths: 4.5
|
Price: $9,995,000
Retax: $0
Maint/CC: $53,619
Tax Deduct: 29%
Finance Allowed: 60%
|
Attended Lobby: Yes
Garage: Yes
Health Club: Yes
Flip Tax: None.
|
Sect: Upper East Side
Views: River:No
Condition: Excellent
|
|
|
|
|
|
|
5.
|
|
90 Morton Street - 6A (Click address for more details)
|
Listing #: 18689810
|
Type: CONDO
Rooms: 6
Beds: 4
Baths: 4.5
Approx Sq Ft: 3,249
|
Price: $9,950,000
Retax: $3,485
Maint/CC: $4,339
Tax Deduct: 0%
Finance Allowed: 90%
|
Attended Lobby: Yes
Health Club: Fitness Room
Flip Tax: ASK EXCL BROKER
|
Nghbd: West Village
Views: River:Yes
Condition: Excellent
|
|
|
|
|
|
|
6.
|
|
120 East 29th Street - PHC (Click address for more details)
|
Listing #: 233321
|
Type: CONDO
Rooms: 10
Beds: 5
Baths: 5.5
Approx Sq Ft: 4,300
|
Price: $9,250,000
Retax: $6,237
Maint/CC: $3,878
Tax Deduct: 0%
Finance Allowed: 90%
|
Attended Lobby: Yes
Outdoor: Terrace
|
Sect: Middle East Side
Views: City:Yes
Condition: Excellent
|
|
|
|
|
|
|
7.
|
|
124 West 16th Street - 10W (Click address for more details)
|
Listing #: 20042271
|
Type: CONDO
Rooms: 5
Beds: 3
Baths: 3
Approx Sq Ft: 2,775
|
Price: $6,995,000
Retax: $3,517
Maint/CC: $1,211
Tax Deduct: 0%
Finance Allowed: 90%
|
Attended Lobby: No
Outdoor: Balcony
Flip Tax: None
|
Nghbd: Chelsea
Condition: New
|
|
|
|
|
|
|
8.
|
|
225 West 86th Street - 806 (Click address for more details)
|
Listing #: 18708378
|
Type: CONDO
Rooms: 10
Beds: 4
Baths: 4
Approx Sq Ft: 2,567
|
Price: $6,950,000
Retax: $3,893
Maint/CC: $2,220
Tax Deduct: 0%
Finance Allowed: 90%
|
Attended Lobby: Yes
Health Club: Fitness Room
|
Sect: Upper West Side
Views: River:No
|
|
Open House: 03/01/20 13:00-15:00
|
|
|
|
|
9.
|
|
132 Perry Street - 9 (Click address for more details)
|
Listing #: 18742122
|
Type: CONDO
Rooms: 6
Beds: 4
Baths: 2
Approx Sq Ft: 2,940
|
Price: $6,750,000
Retax: $3,512
Maint/CC: $3,374
Tax Deduct: 0%
Finance Allowed: 90%
|
Attended Lobby: Yes
Outdoor: Balcony
|
Nghbd: West Village
Views: River:Yes
Condition: Excellent
|
|
|
|
|
|
|
10.
|
|
710 Park Avenue - 20A (Click address for more details)
|
Listing #: 19978478
|
Type: COOP
Rooms: 7
Beds: 3
Baths: 3.5
|
Price: $6,250,000
Retax: $0
Maint/CC: $6,990
Tax Deduct: 48%
Finance Allowed: 50%
|
Attended Lobby: Yes
Outdoor: Terrace
Garage: Yes
Flip Tax: as of 2/1/09---Buyer 2%
|
Sect: Upper East Side
Condition: Fair
|
|
|
|
|
|
|
11.
|
|
124 West 16th Street - 7W (Click address for more details)
|
Listing #: 20043709
|
Type: CONDO
Rooms: 7
Beds: 4
Baths: 4
Approx Sq Ft: 2,551
|
Price: $6,195,000
Retax: $3,227
Maint/CC: $1,111
Tax Deduct: 0%
Finance Allowed: 90%
|
Attended Lobby: No
Outdoor: Terrace
Flip Tax: None
|
Nghbd: Chelsea
Condition: New
|
|
|
|
|
|
|
12.
|
|
167 Spring Street - 3E (Click address for more details)
|
Listing #: 18741848
|
Type: COOP
Rooms: 6
Beds: 3
Baths: 2.5
Approx Sq Ft: 3,600
|
Price: $5,995,000
Retax: $0
Maint/CC: $3,454
Tax Deduct: 0%
Finance Allowed: 75%
|
Attended Lobby: No
|
Nghbd: Soho
Views: River:No
Condition: Excellent
|
|
|
|
|
|
|
13.
|
|
165 West 91st Street - 14EF (Click address for more details)
|
Listing #: 19978081
|
Type: CONDO
Rooms: 9
Beds: 5
Baths: 5.5
Approx Sq Ft: 3,352
|
Price: $5,995,000
Retax: $2,142
Maint/CC: $3,430
Tax Deduct: 0%
Finance Allowed: 90%
|
Attended Lobby: Yes
Health Club: Fitness Room
|
Sect: Upper West Side
Views: River:No
|
|
|
|
|
|
|
14.
|
|
90 EAST END AVENUE - 7 (Click address for more details)
|
Listing #: 576155
|
Type: CONDO
Rooms: 12
Beds: 7
Baths: 6
Approx Sq Ft: 5,304
|
Price: $5,985,000
Retax: $7,500
Maint/CC: $6,500
Tax Deduct: 0%
Finance Allowed: 90%
|
Attended Lobby: Yes
Garage: Yes
Health Club: Fitness Room
|
Sect: Upper East Side
Views: PARK RIVER
Condition: Excellent
|
|
|
|
|
|
|
15.
|
|
25 Columbus Circle - 61E (Click address for more details)
|
Listing #: 18717545
|
Type: CONDO
Rooms: 4
Beds: 2
Baths: 2.5
Approx Sq Ft: 1,433
|
Price: $5,500,000
Retax: $1,312
Maint/CC: $3,327
Tax Deduct: 0%
Finance Allowed: 90%
|
Attended Lobby: Yes
Garage: Yes
Health Club: Yes
Flip Tax: None.
|
Sect: Upper West Side
Condition: Excellent
|
|
|
|
|
|
|
16.
|
|
2 Park Place - 32B (Click address for more details)
|
Listing #: 547705
|
Type: CONDO
Rooms: 4
Beds: 2
Baths: 2.5
Approx Sq Ft: 2,548
|
Price: $5,395,000
Retax: $3,590
Maint/CC: $4,307
Tax Deduct: 0%
Finance Allowed: 90%
|
Attended Lobby: Yes
Health Club: Yes
Flip Tax: ASK EXCL BROKER
|
Nghbd: Financial District
Views: City:Yes
Condition: XXX Mint
|
|
|
|
|
|
|
17.
|
|
60 Gramercy Park North - 12A (Click address for more details)
|
Listing #: 285997
|
Type: COOP
Rooms: 6
Beds: 3
Baths: 2.5
|
Price: $5,295,000
Retax: $0
Maint/CC: $4,901
Tax Deduct: 50%
Finance Allowed: 75%
|
Attended Lobby: Yes
Fire Place: 1
Health Club: Fitness Room
Flip Tax: $25 per share or 5% of sales price: Payable By Seller.
|
Nghbd: Gramercy Park
Views: City:Full
Condition: Excellent
|
|
|
|
|
|
|
18.
|
|
330 West 72nd Street - 14AB (Click address for more details)
|
Listing #: 20041776
|
Type: COOP
Rooms: 9
Beds: 4
Baths: 3
|
Price: $5,250,000
Retax: $0
Maint/CC: $7,465
Tax Deduct: 30%
Finance Allowed: 75%
|
Attended Lobby: Yes
|
Sect: Upper West Side
|
|
|
|
|
|
|
19.
|
|
21 East 12th Street - 15C (Click address for more details)
|
Listing #: 598320
|
Type: CONDO
Rooms: 4
Beds: 2
Baths: 3
Approx Sq Ft: 2,028
|
Price: $4,975,000
Retax: $4,040
Maint/CC: $2,644
Tax Deduct: 0%
Finance Allowed: 90%
|
Attended Lobby: Yes
Garage: Yes
Health Club: Fitness Room
|
Nghbd: Greenwich Village
Views: City:Full
Condition: New
|
|
|
|
|
|
|
20.
|
|
217 West 19th Street - 8FL (Click address for more details)
|
Listing #: 18751301
|
Type: CONDO
Rooms: 7
Beds: 3
Baths: 2
|
Price: $4,799,000
Retax: $5,257
Maint/CC: $2,210
Tax Deduct: 0%
Finance Allowed: 90%
|
Attended Lobby: No
Outdoor: Terrace
|
Nghbd: Chelsea
Views: City:Full
Condition: Good
|
|
|
|
|
|
|
21.
|
|
2 Columbus Avenue - 9AD (Click address for more details)
|
Listing #: 19977206
|
Type: CONDO
Rooms: 8
Beds: 4
Baths: 3.5
Approx Sq Ft: 2,523
|
Price: $4,725,000
Retax: $3,048
Maint/CC: $2,724
Tax Deduct: 0%
Finance Allowed: 90%
|
Attended Lobby: Yes
Health Club: Yes
|
Sect: Upper West Side
Views: City:Full
Condition: Excellent
|
|
|
|
|
|
|
22.
|
|
130 East End Avenue - 2A (Click address for more details)
|
Listing #: 172531
|
Type: COOP
Rooms: 10
Beds: 4
Baths: 4
|
Price: $4,195,000
Retax: $0
Maint/CC: $6,509
Tax Deduct: 43%
Finance Allowed: 33%
|
Attended Lobby: Yes
Fire Place: 1
Flip Tax: 2%: Payable By Buyer.
|
Sect: Upper East Side
Views: River:No
Condition: Excellent
|
|
|
|
|
|
|
23.
|
|
8 -10 Warren St - 7FLR (Click address for more details)
|
Listing #: 19977659
|
Type: CONDO
Rooms: 6
Beds: 3
Baths: 3
Approx Sq Ft: 2,378
|
Price: $4,150,000
Retax: $2,392
Maint/CC: $730
Tax Deduct: 0%
Finance Allowed: 90%
|
Attended Lobby: No
Outdoor: Balcony
Fire Place: 1
|
Nghbd: Tribeca
Condition: Excellent
|
|
|
|
|
|
|
24.
|
|
40 Bleecker Street - 2A (Click address for more details)
|
Listing #: 677283
|
Type: CONDO
Rooms: 5
Beds: 2
Baths: 2.5
Approx Sq Ft: 1,506
|
Price: $4,100,000
Retax: $2,621
Maint/CC: $2,218
Tax Deduct: 0%
Finance Allowed: 90%
|
Attended Lobby: Yes
Garage: Yes
Health Club: Fitness Room
|
Nghbd: Noho
Views: River:No
|
|
|
|
|
|
All information regarding a property for sale, rental or financing is from sources deemed reliable but is subject to errors, omissions, changes in price, prior sale or withdrawal without notice. No representation is made as to the accuracy of any description. All measurements and square footages are approximate and all information should be confirmed by customer.
Powered by 







