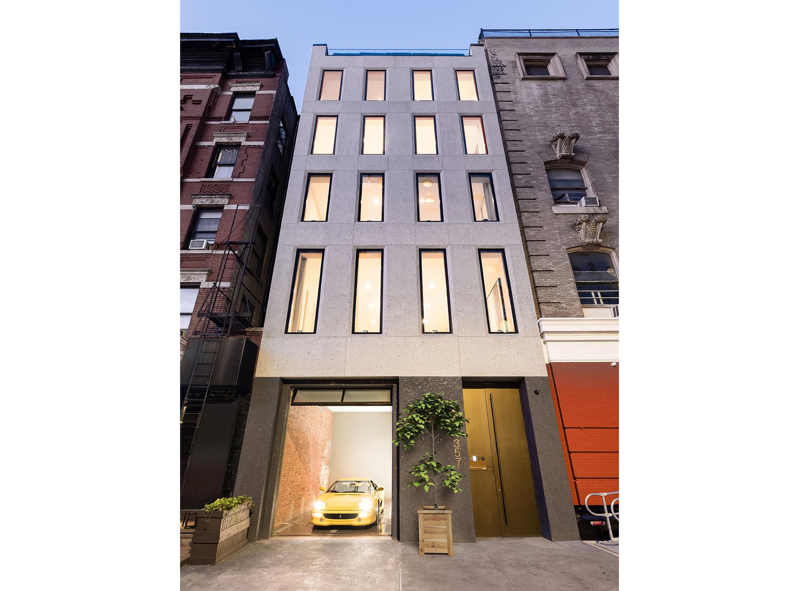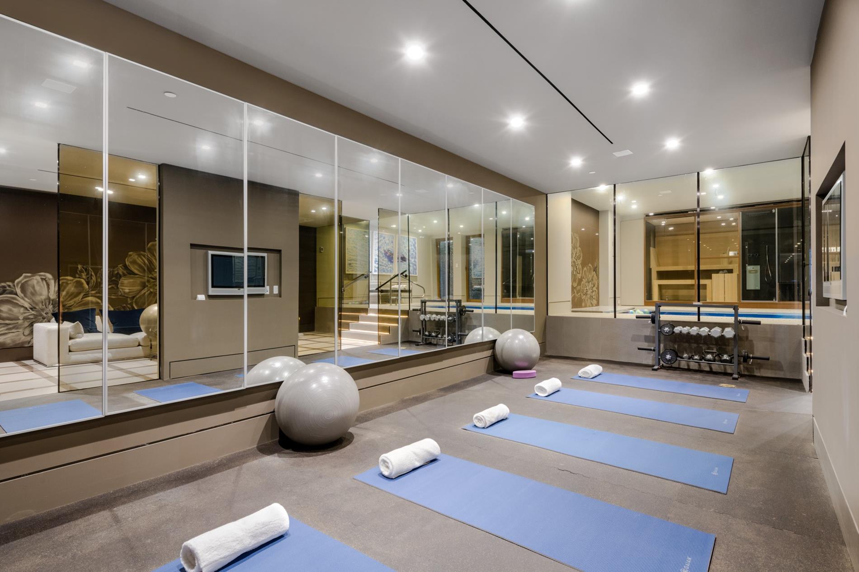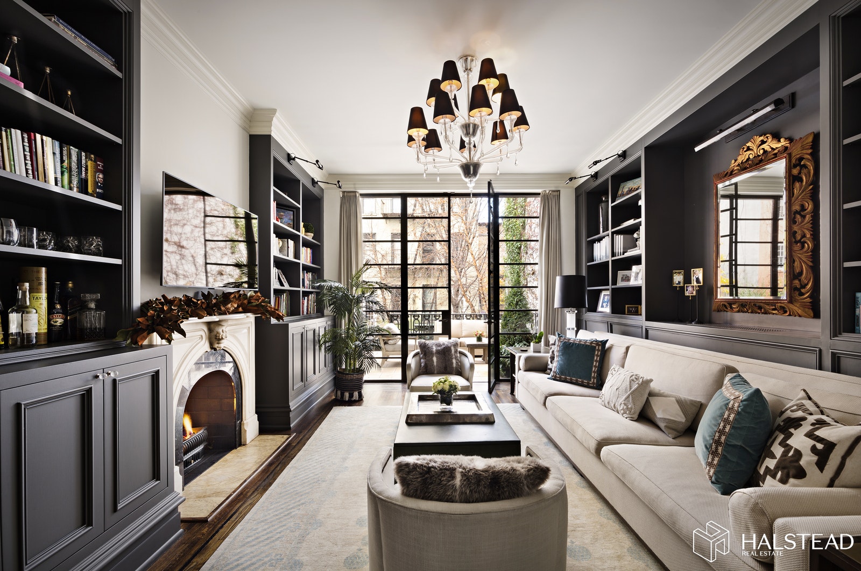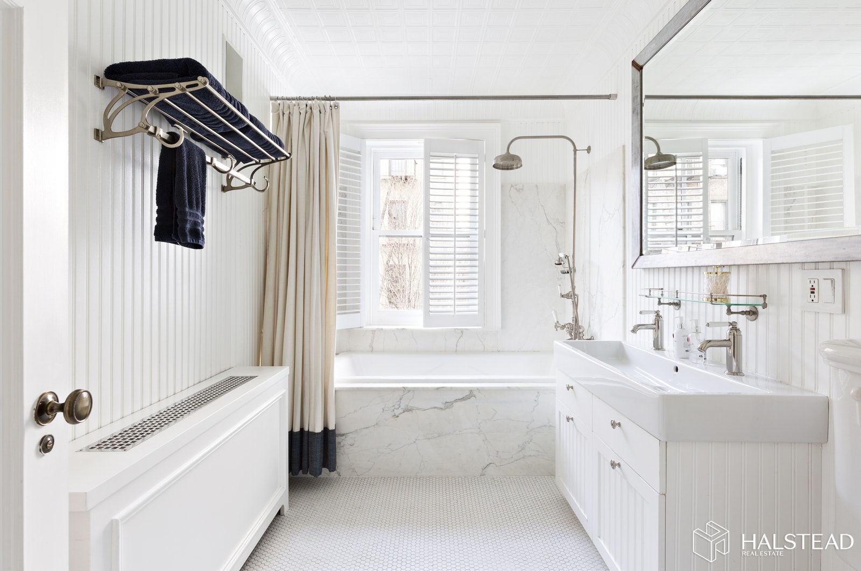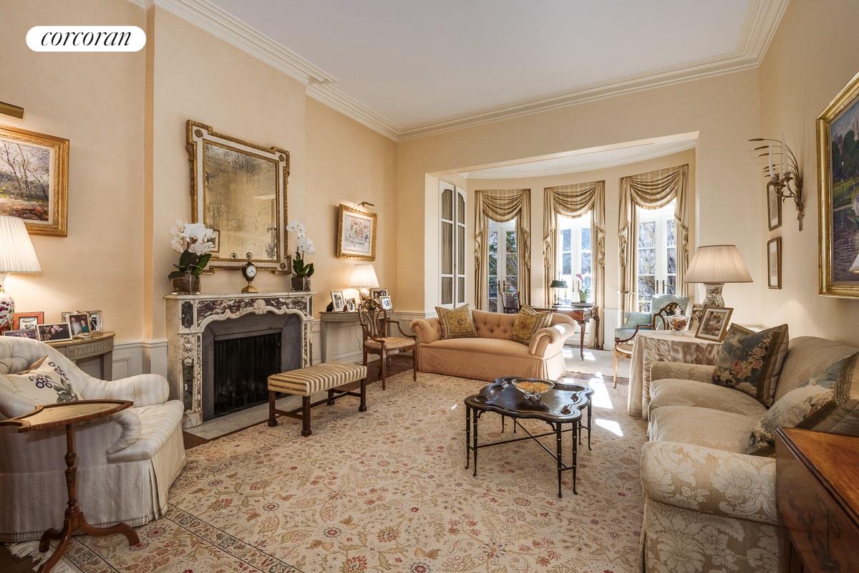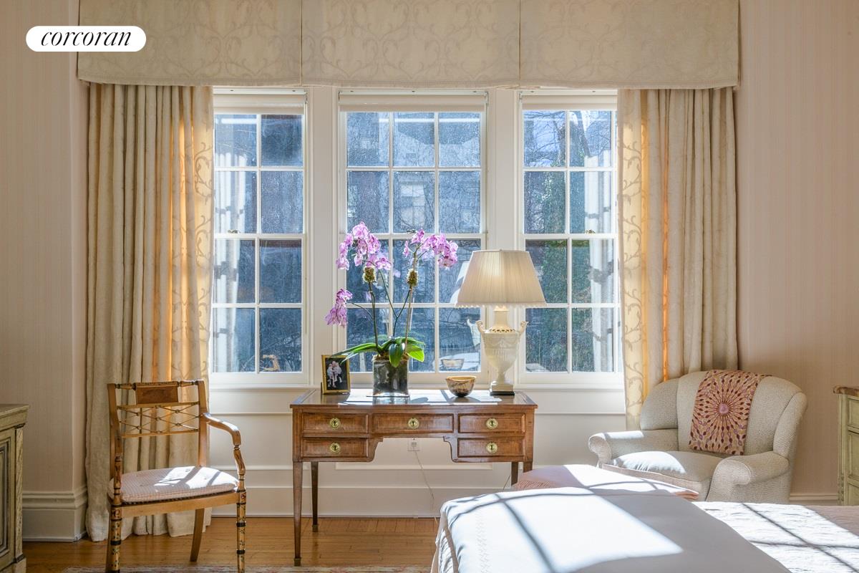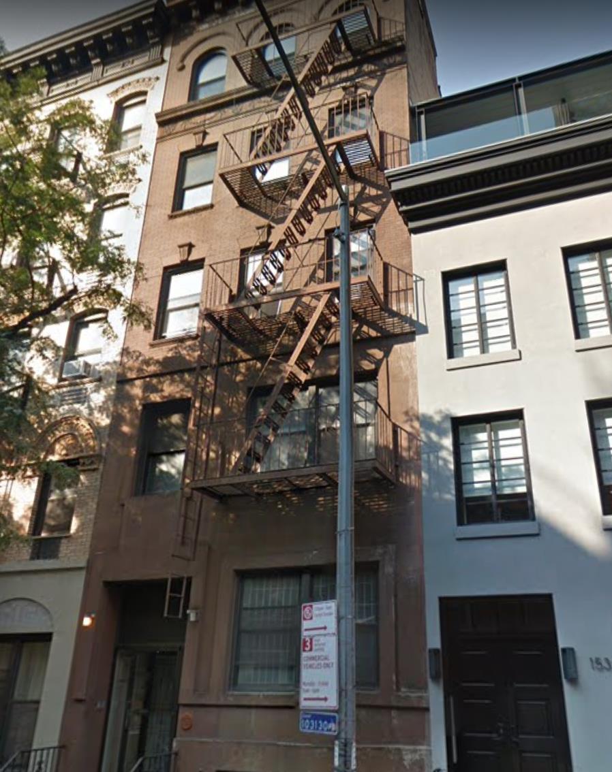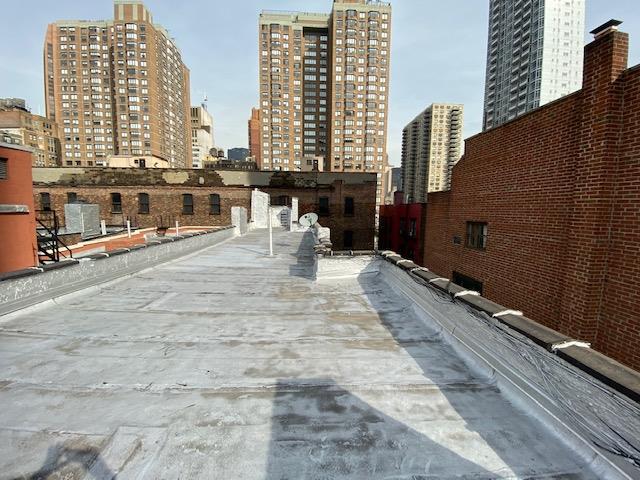|
Townhouse Report Created: Sunday, March 8, 2020 - Listings Shown: 5
|
Page Still Loading... Please Wait


|
1.
|
|
357 West 17th Street (Click address for more details)
|
Listing #: 532085
|
Price: $17,999,000
Floors: 5
Approx Sq Ft: 11,000
|
Nghbd: Chelsea
Garage: Yes
|
|
|
|
|
|
|
|
|
2.
|
|
33 Charles Street (Click address for more details)
|
Listing #: 215125
|
Price: $10,995,000
Floors: 4
Approx Sq Ft: 3,736
|
Nghbd: West Village
|
|
|
|
|
|
|
|
|
3.
|
|
158 East 63rd Street (Click address for more details)
|
Listing #: 20041958
|
Price: $7,500,000
Floors: 5
Approx Sq Ft: 3,712
|
Sect: Upper East Side
|
|
|
|
|
|
|
|
|
4.
|
|
151 East 30th Street (Click address for more details)
|
Listing #: 18746974
|
Price: $6,500,000
Floors: 5
Approx Sq Ft: 7,510
|
Sect: Middle East Side
|
|
|
|
|
|
|
|
|
5.
|
|
41 Barrow Street (Click address for more details)
|
Listing #: 579456
|
Price: $5,100,000
Floors: 3
Approx Sq Ft: 2,525
|
Nghbd: West Village
|
|
|
|
|
|
|
|
All information regarding a property for sale, rental or financing is from sources deemed reliable but is subject to errors, omissions, changes in price, prior sale or withdrawal without notice. No representation is made as to the accuracy of any description. All measurements and square footages are approximate and all information should be confirmed by customer.
Powered by 





