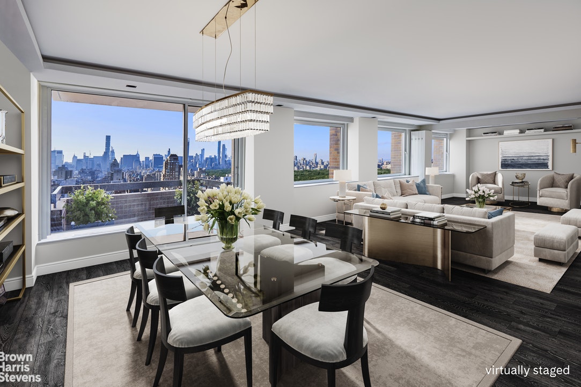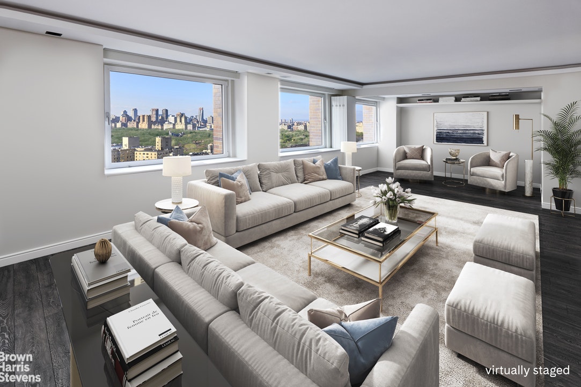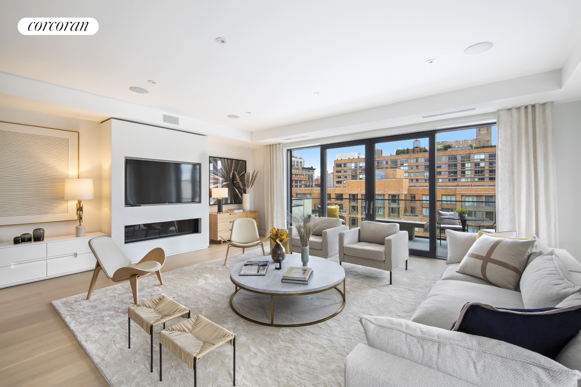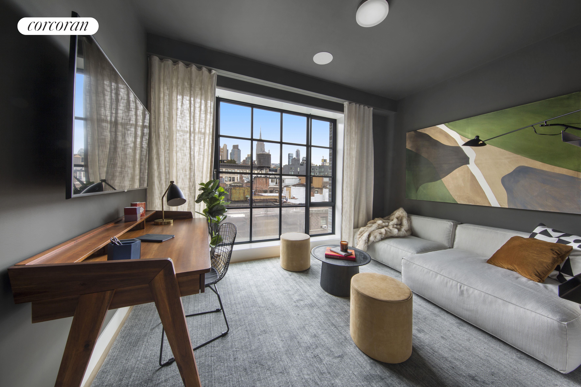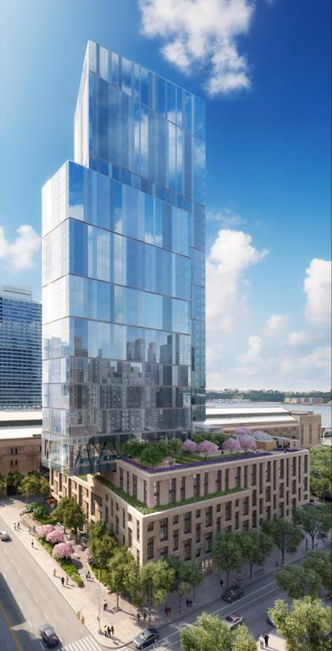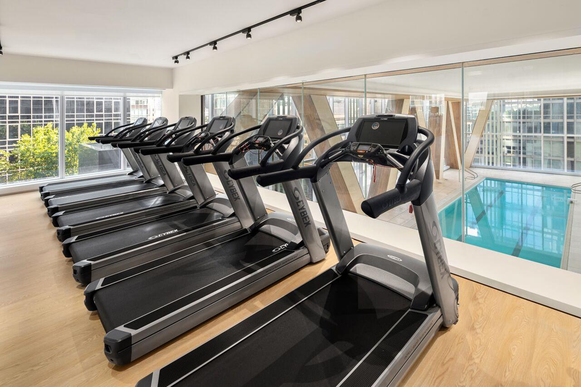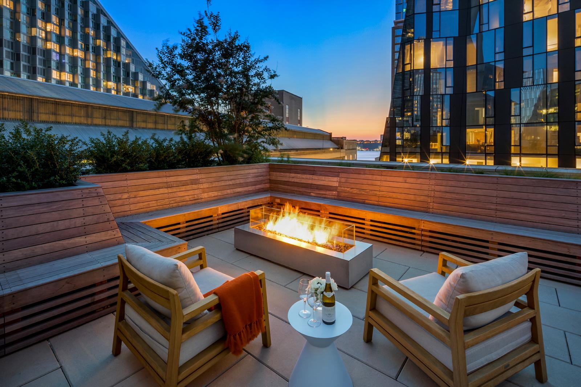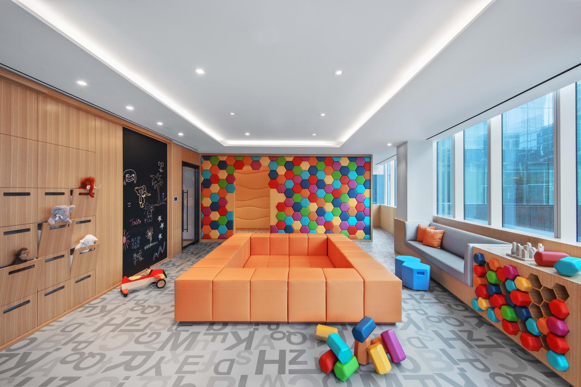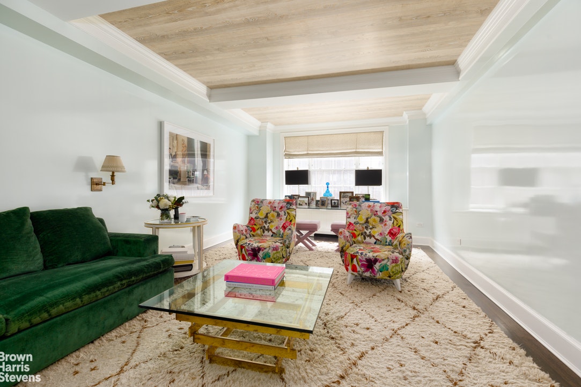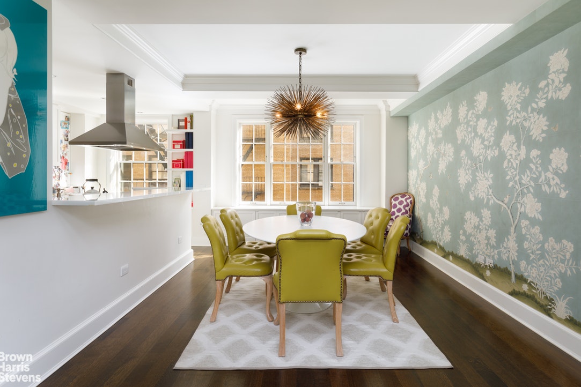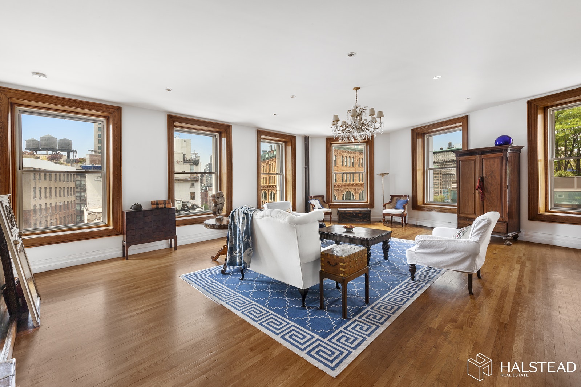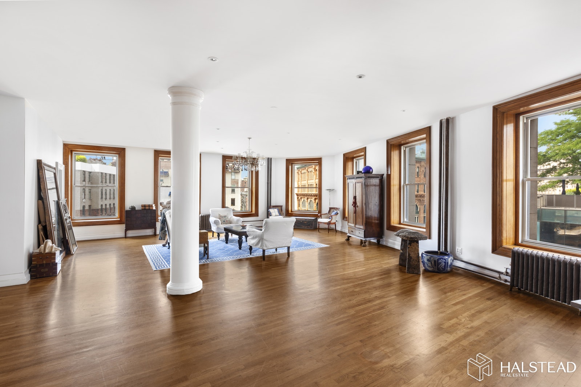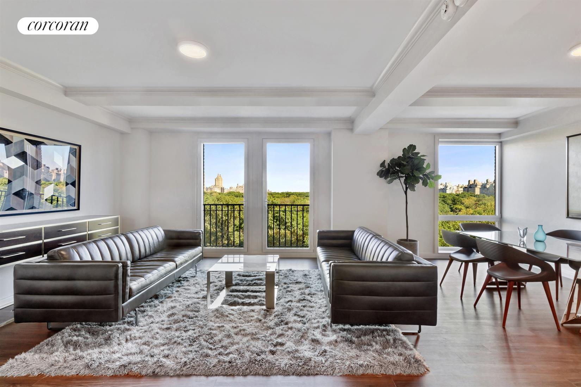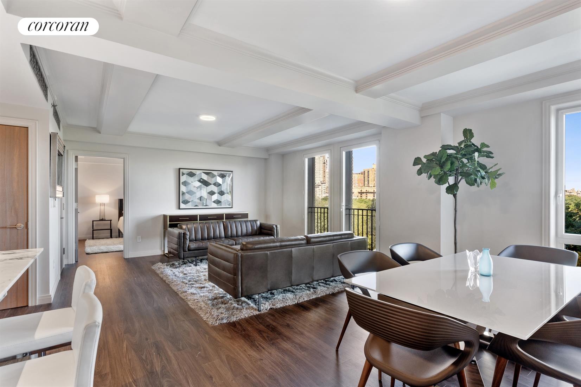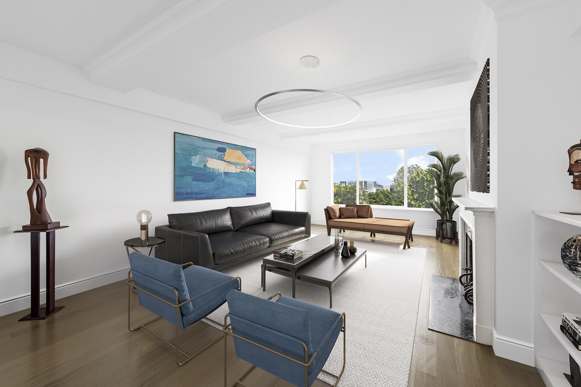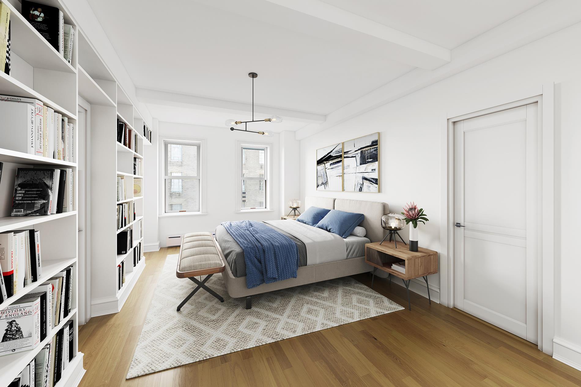|
Sales Report Created: Monday, March 9, 2020 - Listings Shown: 22
|
Page Still Loading... Please Wait


|
1.
|
|
601 Washington Street - TWNHW (Click address for more details)
|
Listing #: 18743873
|
Type: CONDO
Rooms: 12
Beds: 4
Baths: 5.5
Approx Sq Ft: 7,977
|
Price: $19,942,500
Retax: $4,419
Maint/CC: $2,902
Tax Deduct: 0%
Finance Allowed: 90%
|
Attended Lobby: Yes
Health Club: Fitness Room
|
Nghbd: West Village
Views: River:No
Condition: New
|
|
|
|
|
|
|
2.
|
|
2 Park Place - 31A (Click address for more details)
|
Listing #: 547707
|
Type: CONDO
Rooms: 8
Beds: 4
Baths: 4.5
Approx Sq Ft: 5,991
|
Price: $19,450,000
Retax: $8,663
Maint/CC: $10,394
Tax Deduct: 0%
Finance Allowed: 90%
|
Attended Lobby: Yes
Outdoor: Terrace
Garage: Yes
Health Club: Yes
Flip Tax: ASK EXCL BROKER
|
Nghbd: Financial District
Views: River:Yes
Condition: XXX Mint
|
|
|
|
|
|
|
3.
|
|
160 West 12th Street - 94 (Click address for more details)
|
Listing #: 477067
|
Type: CONDO
Rooms: 11
Beds: 4
Baths: 4.5
Approx Sq Ft: 3,319
|
Price: $11,950,000
Retax: $6,139
Maint/CC: $6,035
Tax Deduct: 0%
Finance Allowed: 75%
|
Attended Lobby: Yes
Outdoor: Terrace
Garage: Yes
Health Club: Yes
|
Nghbd: West Village
Views: City:Full
Condition: Excellent
|
|
|
|
|
|
|
4.
|
|
1067 Fifth Avenue - 10FL (Click address for more details)
|
Listing #: 18700872
|
Type: COOP
Rooms: 10
Beds: 4
Baths: 3.5
|
Price: $10,500,000
Retax: $0
Maint/CC: $10,492
Tax Deduct: 29%
Finance Allowed: 0%
|
Attended Lobby: Yes
Fire Place: 3
|
Sect: Upper East Side
Views: River:No
|
|
|
|
|
|
|
5.
|
|
138 East 50th Street - TR59 (Click address for more details)
|
Listing #: 18716930
|
Type: CONDO
Rooms: 7
Beds: 4
Baths: 4
Approx Sq Ft: 2,756
|
Price: $10,250,000
Retax: $6,077
Maint/CC: $3,185
Tax Deduct: 0%
Finance Allowed: 90%
|
Attended Lobby: No
|
Sect: Middle West Side
Views: River:No
|
|
|
|
|
|
|
6.
|
|
721 Fifth Avenue - 48/49D (Click address for more details)
|
Listing #: 295007
|
Type: CONDO
Rooms: 7
Beds: 4
Baths: 4.5
Approx Sq Ft: 3,316
|
Price: $9,000,000
Retax: $7,182
Maint/CC: $6,678
Tax Deduct: 0%
Finance Allowed: 90%
|
Attended Lobby: Yes
Health Club: Fitness Room
Flip Tax: $5/share: Payable By Seller.
|
Sect: Middle East Side
Views: River:No
Condition: Excellent
|
|
|
|
|
|
|
7.
|
|
565 Broome Street - N21B (Click address for more details)
|
Listing #: 20073355
|
Type: CONDO
Rooms: 6
Beds: 3
Baths: 3.5
Approx Sq Ft: 2,399
|
Price: $7,050,000
Retax: $4,093
Maint/CC: $3,711
Tax Deduct: 0%
Finance Allowed: 90%
|
Attended Lobby: Yes
Garage: Yes
Health Club: Fitness Room
|
Nghbd: Soho
Views: River:No
|
|
|
|
|
|
|
8.
|
|
45 East 89th Street - 30AB (Click address for more details)
|
Listing #: 19979196
|
Type: CONDP
Rooms: 8
Beds: 4
Baths: 4
|
Price: $6,500,000
Retax: $0
Maint/CC: $8,093
Tax Deduct: 57%
Finance Allowed: 80%
|
Attended Lobby: Yes
Outdoor: Balcony
Garage: Yes
Health Club: Yes
|
Sect: Upper East Side
|
|
|
|
|
|
|
9.
|
|
80 East 10th Street - 6 (Click address for more details)
|
Listing #: 656902
|
Type: CONDO
Rooms: 8
Beds: 4
Baths: 3.5
Approx Sq Ft: 3,304
|
Price: $6,500,000
Retax: $1,388
Maint/CC: $4,190
Tax Deduct: 0%
Finance Allowed: 90%
|
Attended Lobby: Yes
Outdoor: Balcony
|
Nghbd: East Village
Views: River:No
Condition: Excellent
|
|
|
|
|
|
|
10.
|
|
124 West 16th Street - 8W (Click address for more details)
|
Listing #: 20073523
|
Type: CONDO
Rooms: 7
Beds: 4
Baths: 4
Approx Sq Ft: 2,551
|
Price: $6,395,000
Retax: $3,227
Maint/CC: $1,111
Tax Deduct: 0%
Finance Allowed: 90%
|
Attended Lobby: No
Outdoor: Balcony
Flip Tax: None
|
Nghbd: Chelsea
Condition: New
|
|
|
|
|
|
|
11.
|
|
10 Madison Square West - 2F (Click address for more details)
|
Listing #: 20043096
|
Type: CONDO
Rooms: 5
Beds: 3
Baths: 3
Approx Sq Ft: 2,391
|
Price: $5,995,000
Retax: $4,925
Maint/CC: $3,003
Tax Deduct: 0%
Finance Allowed: 90%
|
Attended Lobby: Yes
Outdoor: Garden
Health Club: Yes
|
Nghbd: Flatiron
Views: Park:Yes
Condition: Excellent
|
|
|
|
|
|
|
12.
|
|
130 West 12th Street - 4B (Click address for more details)
|
Listing #: 411814
|
Type: CONDO
Rooms: 5
Beds: 3
Baths: 2.5
Approx Sq Ft: 1,970
|
Price: $5,995,000
Retax: $2,016
Maint/CC: $3,060
Tax Deduct: 0%
Finance Allowed: 90%
|
Attended Lobby: Yes
Health Club: Fitness Room
|
Nghbd: Greenwich Village
Condition: Excellent
|
|
|
|
|
|
|
13.
|
|
1 West End Avenue - 34C (Click address for more details)
|
Listing #: 19974801
|
Type: CONDO
Rooms: 4
Beds: 3
Baths: 3.5
Approx Sq Ft: 2,245
|
Price: $5,825,000
Retax: $154
Maint/CC: $2,637
Tax Deduct: 0%
Finance Allowed: 80%
|
Attended Lobby: Yes
Outdoor: Terrace
Garage: Yes
Health Club: Fitness Room
|
Sect: Upper West Side
Views: City:Full
Condition: Excellent
|
|
|
|
|
|
|
14.
|
|
344 West 72nd Street - 1103 (Click address for more details)
|
Listing #: 545472
|
Type: COOP
Rooms: 7
Beds: 3
Baths: 3
Approx Sq Ft: 2,737
|
Price: $5,775,000
Retax: $0
Maint/CC: $5,090
Tax Deduct: 0%
Finance Allowed: 75%
|
Attended Lobby: Yes
Health Club: Yes
|
Sect: Upper West Side
Views: River:No
Condition: New
|
|
|
|
|
|
|
15.
|
|
1 West End Avenue - 31D (Click address for more details)
|
Listing #: 673829
|
Type: CONDO
Rooms: 5
Beds: 3
Baths: 3.5
Approx Sq Ft: 2,484
|
Price: $5,675,000
Retax: $166
Maint/CC: $2,844
Tax Deduct: 0%
Finance Allowed: 80%
|
Attended Lobby: Yes
Garage: Yes
Health Club: Fitness Room
|
Sect: Upper West Side
Views: River:Yes
Condition: Excellent
|
|
|
|
|
|
|
16.
|
|
145 Sixth Avenue - 5AB (Click address for more details)
|
Listing #: 610724
|
Type: CONDO
Rooms: 9
Beds: 4
Baths: 4.5
Approx Sq Ft: 3,600
|
Price: $5,000,000
Retax: $1,929
Maint/CC: $2,192
Tax Deduct: 0%
Finance Allowed: 90%
|
Attended Lobby: Yes
|
Nghbd: Soho
Views: City:Full
Condition: Excellent
|
|
|
|
|
|
|
17.
|
|
28 East 10th Street - 7A (Click address for more details)
|
Listing #: 323859
|
Type: CONDO
Rooms: 7
Beds: 3
Baths: 3.5
Approx Sq Ft: 2,272
|
Price: $4,995,000
Retax: $2,000
Maint/CC: $2,991
Tax Deduct: 0%
Finance Allowed: 80%
|
Attended Lobby: Yes
Health Club: Yes
|
Nghbd: Greenwich Village
Views: city
Condition: mint
|
|
|
|
|
|
|
18.
|
|
840 Broadway - 7FLR (Click address for more details)
|
Listing #: 18741591
|
Type: COOP
Rooms: 6
Beds: 3
Baths: 2
Approx Sq Ft: 3,000
|
Price: $4,895,000
Retax: $0
Maint/CC: $1,750
Tax Deduct: 0%
Finance Allowed: 80%
|
Attended Lobby: Yes
|
Nghbd: Central Village
Views: PARK CITY
Condition: Excellent
|
|
|
|
|
|
|
19.
|
|
150 Columbus Avenue - 6C (Click address for more details)
|
Listing #: 131437
|
Type: CONDO
Rooms: 6
Beds: 3
Baths: 3.5
Approx Sq Ft: 2,021
|
Price: $4,500,000
Retax: $2,833
Maint/CC: $2,214
Tax Deduct: 0%
Finance Allowed: 90%
|
Attended Lobby: Yes
Health Club: Yes
|
Sect: Upper West Side
Views: River:No
Condition: Excellent
|
|
|
|
|
|
|
20.
|
|
160 Central Park South - 909 (Click address for more details)
|
Listing #: 690238
|
Type: CONDO
Rooms: 4
Beds: 2
Baths: 3
Approx Sq Ft: 1,388
|
Price: $4,200,000
Retax: $2,856
Maint/CC: $4,711
Tax Deduct: 0%
Finance Allowed: 80%
|
Attended Lobby: Yes
Garage: Yes
Health Club: Yes
Flip Tax: .
|
Sect: Middle West Side
Views: River:No
Condition: Good
|
|
|
|
|
|
|
21.
|
|
101 Warren Street - 11D (Click address for more details)
|
Listing #: 266471
|
Type: CONDO
Rooms: 6
Beds: 3
Baths: 3
Approx Sq Ft: 1,913
|
Price: $4,195,000
Retax: $3,108
Maint/CC: $2,341
Tax Deduct: 0%
Finance Allowed: 90%
|
Attended Lobby: Yes
Outdoor: Terrace
Garage: Yes
Health Club: Yes
|
Nghbd: Tribeca
Views: City:Full
Condition: NEW
|
|
|
|
|
|
|
22.
|
|
322 Central Park West - 8B (Click address for more details)
|
Listing #: 18721832
|
Type: COOP
Rooms: 8
Beds: 4
Baths: 4
Approx Sq Ft: 3,000
|
Price: $4,000,000
Retax: $0
Maint/CC: $5,978
Tax Deduct: 35%
Finance Allowed: 50%
|
Attended Lobby: Yes
Health Club: Fitness Room
Flip Tax: None.
|
Sect: Upper West Side
Views: City:Full
Condition: Poor
|
|
|
|
|
|
All information regarding a property for sale, rental or financing is from sources deemed reliable but is subject to errors, omissions, changes in price, prior sale or withdrawal without notice. No representation is made as to the accuracy of any description. All measurements and square footages are approximate and all information should be confirmed by customer.
Powered by 


















