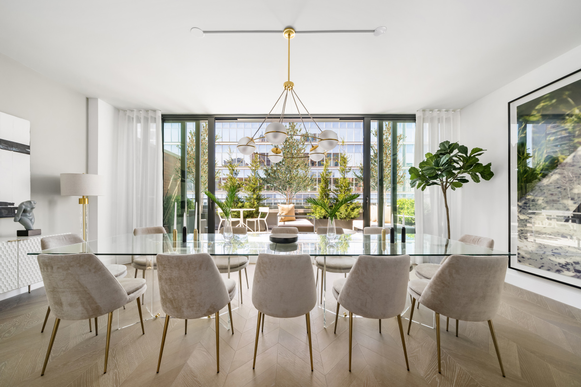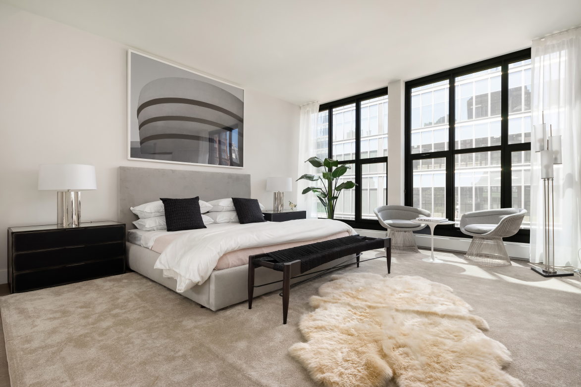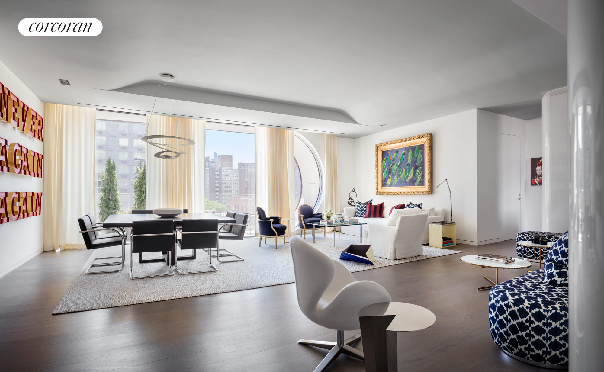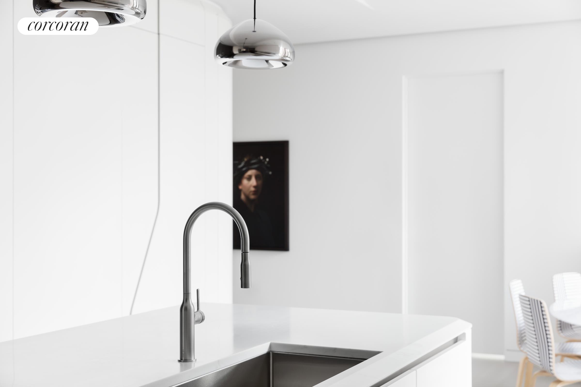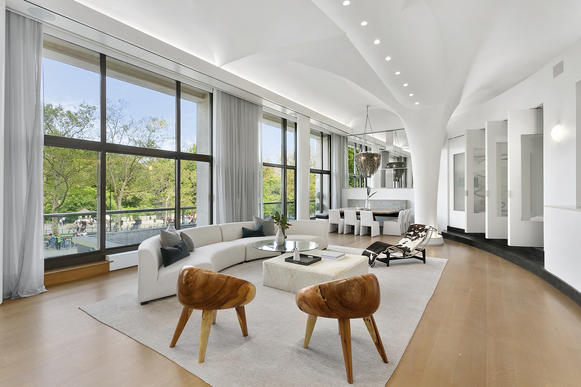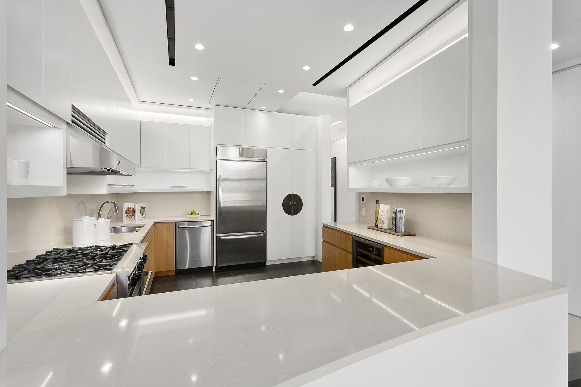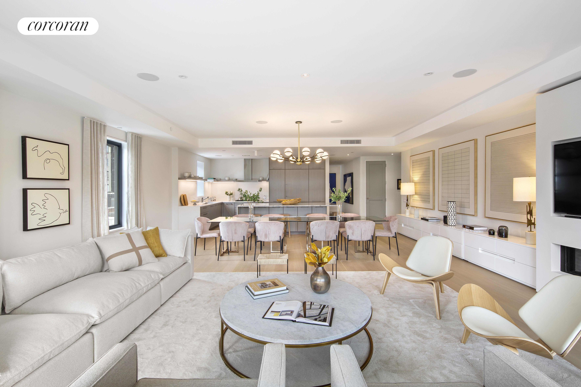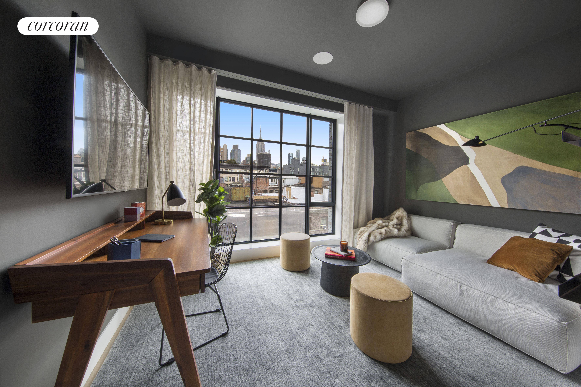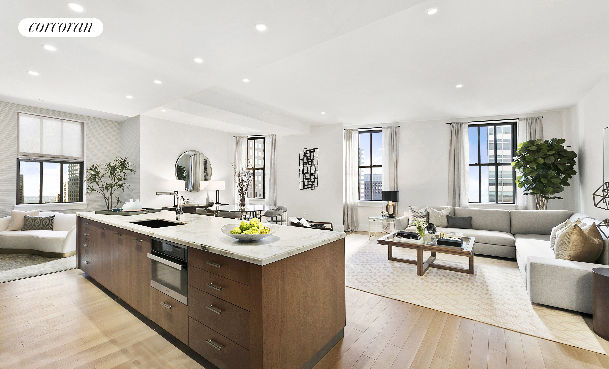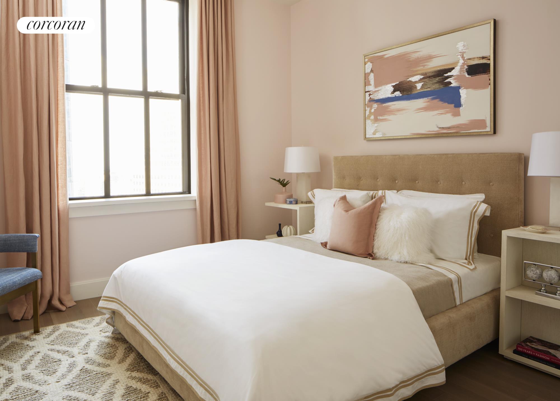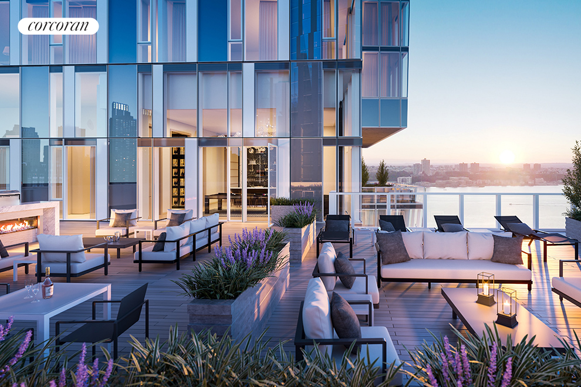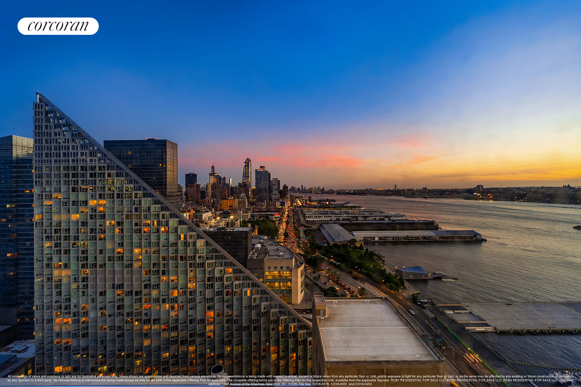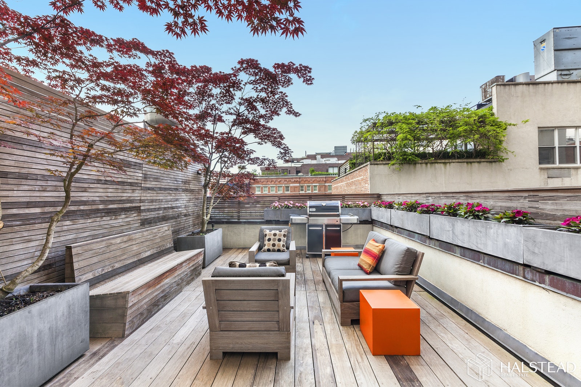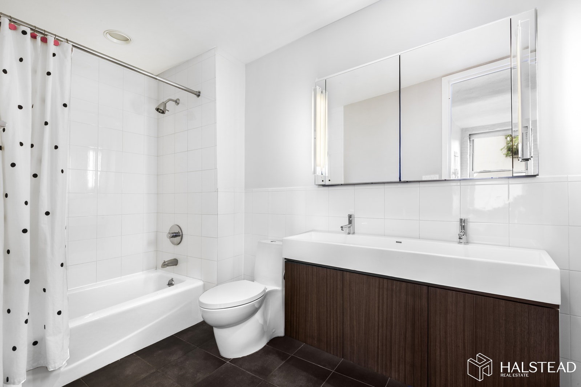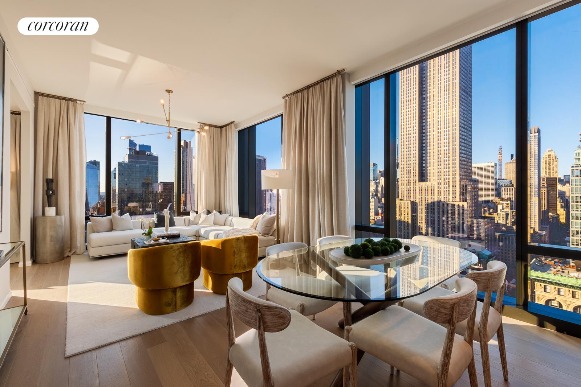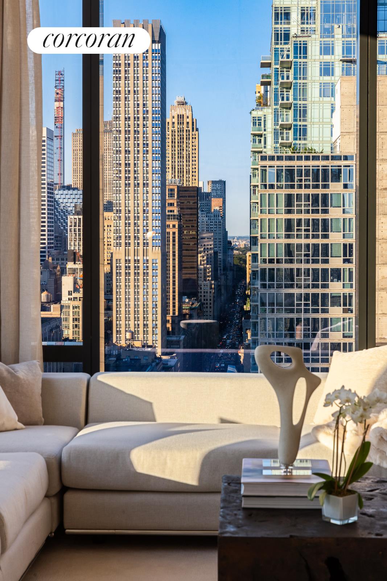|
Sales Report Created: Sunday, March 15, 2020 - Listings Shown: 19
|
Page Still Loading... Please Wait


|
1.
|
|
155 East 79th Street - 11/12 (Click address for more details)
|
Listing #: 18491536
|
Type: CONDO
Rooms: 9
Beds: 5
Baths: 5.5
Approx Sq Ft: 4,268
|
Price: $14,500,000
Retax: $7,852
Maint/CC: $7,894
Tax Deduct: 0%
Finance Allowed: 90%
|
Attended Lobby: Yes
Outdoor: Terrace
Fire Place: 1
Health Club: Yes
|
Sect: Upper East Side
Views: City:Yes
Condition: Excellent
|
|
|
|
|
|
|
2.
|
|
403 Greenwich Street - PH (Click address for more details)
|
Listing #: 648546
|
Type: CONDO
Rooms: 12
Beds: 5
Baths: 6.5
Approx Sq Ft: 4,176
|
Price: $8,250,000
Retax: $6,568
Maint/CC: $3,123
Tax Deduct: 0%
Finance Allowed: 90%
|
Attended Lobby: No
Outdoor: Terrace
|
Nghbd: Tribeca
Views: City:Full
Condition: Excellent
|
|
|
|
|
|
|
3.
|
|
520 West 28th Street - 16 (Click address for more details)
|
Listing #: 575515
|
Type: CONDO
Rooms: 6
Beds: 3
Baths: 4
Approx Sq Ft: 2,924
|
Price: $7,595,000
Retax: $5,255
Maint/CC: $5,482
Tax Deduct: 0%
Finance Allowed: 90%
|
Attended Lobby: Yes
Outdoor: Balcony
Garage: Yes
Health Club: Yes
|
Nghbd: Chelsea
Condition: New
|
|
|
|
|
|
|
4.
|
|
106 Central Park South - 3A (Click address for more details)
|
Listing #: 56673
|
Type: CONDO
Rooms: 7
Beds: 3
Baths: 4
Approx Sq Ft: 2,929
|
Price: $6,993,000
Retax: $2,971
Maint/CC: $5,659
Tax Deduct: 0%
Finance Allowed: 90%
|
Attended Lobby: Yes
Outdoor: Terrace
Garage: Yes
Flip Tax: None.
|
Sect: Middle West Side
Views: Park
Condition: Good
|
|
|
|
|
|
|
5.
|
|
10 Madison Square West - 9F (Click address for more details)
|
Listing #: 18707035
|
Type: CONDO
Rooms: 7
Beds: 4
Baths: 4.5
Approx Sq Ft: 2,818
|
Price: $6,300,000
Retax: $5,805
Maint/CC: $3,540
Tax Deduct: 0%
Finance Allowed: 90%
|
Attended Lobby: Yes
Health Club: Yes
|
Nghbd: Flatiron
Views: River:No
|
|
|
|
|
|
|
6.
|
|
220 Riverside Boulevard - 25D (Click address for more details)
|
Listing #: 18749707
|
Type: CONDO
Rooms: 10
Beds: 5
Baths: 4
Approx Sq Ft: 3,500
|
Price: $5,999,000
Retax: $4,161
Maint/CC: $3,982
Tax Deduct: 0%
Finance Allowed: 90%
|
Attended Lobby: Yes
Garage: Yes
Health Club: Yes
|
Sect: Upper West Side
Views: River:Full
|
|
|
|
|
|
|
7.
|
|
923 Fifth Avenue - 14A (Click address for more details)
|
Listing #: 27971
|
Type: CONDO
Rooms: 7
Beds: 3
Baths: 3
Approx Sq Ft: 1,745
|
Price: $5,950,000
Retax: $2,391
Maint/CC: $2,476
Tax Deduct: 0%
Finance Allowed: 90%
|
Attended Lobby: Yes
Outdoor: Balcony
Garage: Yes
Health Club: Fitness Room
Flip Tax: None.
|
Sect: Upper East Side
Views: River:No
Condition: good original
|
|
|
|
|
|
|
8.
|
|
35 West 15th Street - 9C (Click address for more details)
|
Listing #: 448302
|
Type: CONDO
Rooms: 6
Beds: 4
Baths: 4.5
Approx Sq Ft: 2,637
|
Price: $5,875,000
Retax: $3,640
Maint/CC: $3,330
Tax Deduct: 0%
Finance Allowed: 90%
|
Attended Lobby: Yes
Health Club: Fitness Room
|
Nghbd: Flatiron
Views: City:Yes
Condition: triple mint
|
|
|
|
|
|
|
9.
|
|
124 West 16th Street - 8E (Click address for more details)
|
Listing #: 20074165
|
Type: CONDO
Rooms: 7
Beds: 4
Baths: 3
Approx Sq Ft: 2,298
|
Price: $5,850,000
Retax: $2,910
Maint/CC: $1,002
Tax Deduct: 0%
Finance Allowed: 90%
|
Attended Lobby: Yes
Outdoor: Balcony
Flip Tax: None
|
Nghbd: Chelsea
|
|
|
|
|
|
|
10.
|
|
100 Barclay Street - 17A (Click address for more details)
|
Listing #: 684533
|
Type: CONDO
Rooms: 8
Beds: 4
Baths: 5
Approx Sq Ft: 2,502
|
Price: $5,450,000
Retax: $3,697
Maint/CC: $3,607
Tax Deduct: 0%
Finance Allowed: 90%
|
Attended Lobby: Yes
Health Club: Fitness Room
|
Nghbd: Tribeca
Views: City:Partial
|
|
|
|
|
|
|
11.
|
|
10 Riverside Boulevard - 32F (Click address for more details)
|
Listing #: 18682584
|
Type: CONDO
Rooms: 5
Beds: 3
Baths: 3
Approx Sq Ft: 1,824
|
Price: $5,065,000
Retax: $147
Maint/CC: $3,495
Tax Deduct: 0%
Finance Allowed: 90%
|
Attended Lobby: Yes
Garage: Yes
Health Club: Yes
|
Sect: Upper West Side
Views: City:Full
Condition: New
|
|
|
|
|
|
|
12.
|
|
2 Horatio Street - 5PR (Click address for more details)
|
Listing #: 18742555
|
Type: COOP
Rooms: 5
Beds: 3
Baths: 2
|
Price: $4,750,000
Retax: $0
Maint/CC: $3,927
Tax Deduct: 54%
Finance Allowed: 80%
|
Attended Lobby: Yes
Flip Tax: .
|
Nghbd: West Village
Condition: Excellent
|
|
|
|
|
|
|
13.
|
|
252 East 57th Street - 40A (Click address for more details)
|
Listing #: 647425
|
Type: CONDO
Rooms: 5
Beds: 3
Baths: 3
Approx Sq Ft: 2,013
|
Price: $4,650,000
Retax: $2,159
Maint/CC: $3,808
Tax Deduct: 0%
Finance Allowed: 90%
|
Attended Lobby: Yes
Outdoor: Balcony
Garage: Yes
Health Club: Yes
|
Sect: Middle East Side
Views: City:Full
|
|
|
|
|
|
|
14.
|
|
429 Greenwich Street - 6A (Click address for more details)
|
Listing #: 125221
|
Type: CONDO
Rooms: 6
Beds: 3
Baths: 3
Approx Sq Ft: 2,300
|
Price: $4,599,000
Retax: $2,229
Maint/CC: $2,235
Tax Deduct: 0%
Finance Allowed: 90%
|
Attended Lobby: Yes
Outdoor: Terrace
Garage: Yes
Fire Place: 1
Flip Tax: 1.5% payable by purchaser
|
Nghbd: Tribeca
Views: CITY
Condition: xxx mint
|
|
|
|
|
|
|
15.
|
|
100 Eleventh Avenue - 19B (Click address for more details)
|
Listing #: 268820
|
Type: CONDO
Rooms: 5
Beds: 3
Baths: 3.5
Approx Sq Ft: 2,674
|
Price: $4,535,000
Retax: $1,477
Maint/CC: $4,310
Tax Deduct: 0%
Finance Allowed: 90%
|
Attended Lobby: Yes
Health Club: Fitness Room
|
Nghbd: Chelsea
Views: City:Full
Condition: New
|
|
|
|
|
|
|
16.
|
|
9 Murray Street - 8SE (Click address for more details)
|
Listing #: 184678
|
Type: CONDO
Rooms: 7
Beds: 3
Baths: 3
Approx Sq Ft: 2,690
|
Price: $4,495,000
Retax: $2,741
Maint/CC: $1,561
Tax Deduct: 0%
Finance Allowed: 90%
|
Attended Lobby: No
|
Nghbd: Tribeca
Views: City:Full
Condition: Excellent
|
|
|
|
|
|
|
17.
|
|
277 Fifth Avenue - 33A (Click address for more details)
|
Listing #: 659870
|
Type: CONDO
Rooms: 5
Beds: 3
Baths: 3
Approx Sq Ft: 1,784
|
Price: $4,465,000
Retax: $2,800
Maint/CC: $2,572
Tax Deduct: 0%
Finance Allowed: 90%
|
Attended Lobby: Yes
Health Club: Fitness Room
|
Nghbd: Flatiron
Views: City:Full
Condition: New
|
|
|
|
|
|
|
18.
|
|
121 East 22nd Street - N1502 (Click address for more details)
|
Listing #: 672750
|
Type: CONDO
Rooms: 4
Beds: 3
Baths: 3.5
Approx Sq Ft: 1,855
|
Price: $4,415,000
Retax: $4,260
Maint/CC: $2,089
Tax Deduct: 0%
Finance Allowed: 90%
|
Attended Lobby: Yes
Outdoor: Terrace
Garage: Yes
Health Club: Fitness Room
|
Nghbd: Gramercy Park
Views: City:Yes
Condition: New
|
|
|
|
|
|
|
19.
|
|
200 East 95th Street - 14C (Click address for more details)
|
Listing #: 18711746
|
Type: CONDO
Rooms: 6
Beds: 3
Baths: 3
Approx Sq Ft: 1,959
|
Price: $4,324,000
Retax: $244
Maint/CC: $2,399
Tax Deduct: 0%
Finance Allowed: 90%
|
Attended Lobby: Yes
Health Club: Fitness Room
|
Sect: Upper East Side
Condition: New
|
|
|
|
|
|
All information regarding a property for sale, rental or financing is from sources deemed reliable but is subject to errors, omissions, changes in price, prior sale or withdrawal without notice. No representation is made as to the accuracy of any description. All measurements and square footages are approximate and all information should be confirmed by customer.
Powered by 






