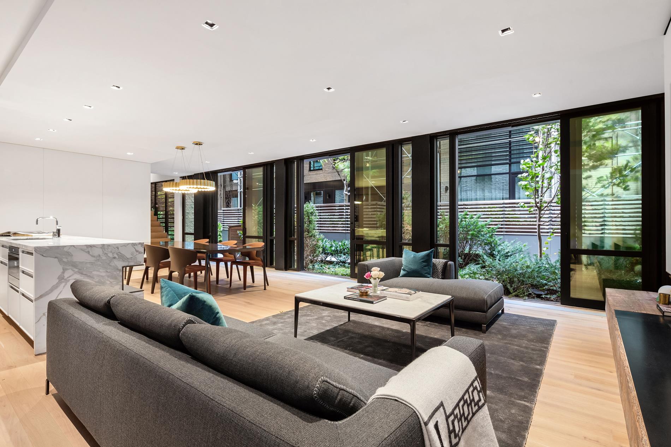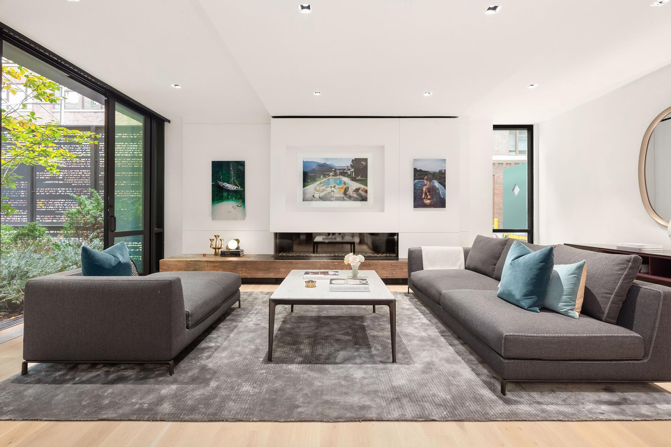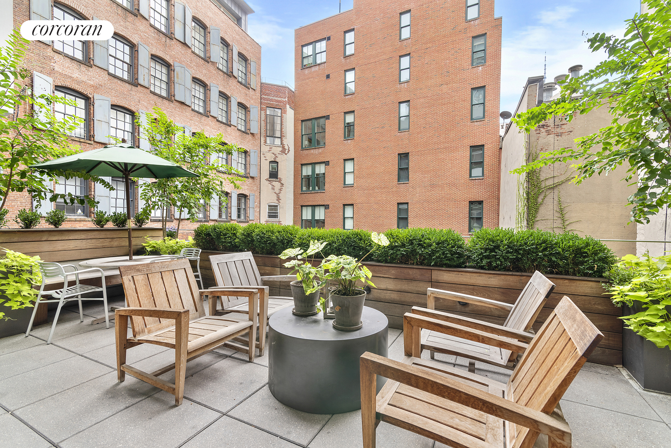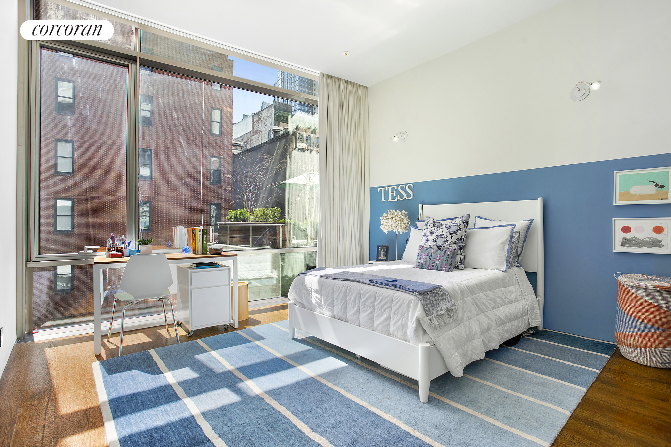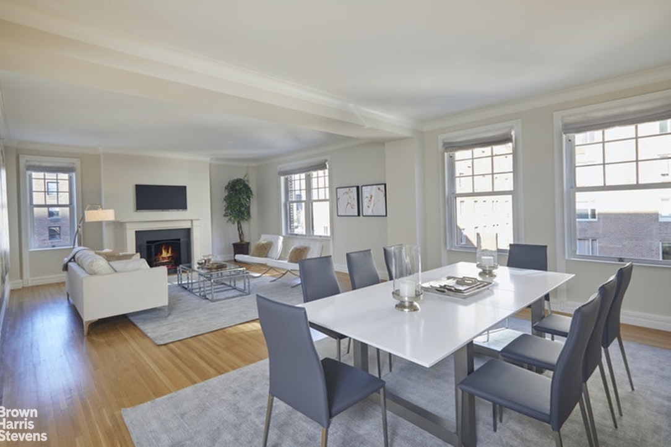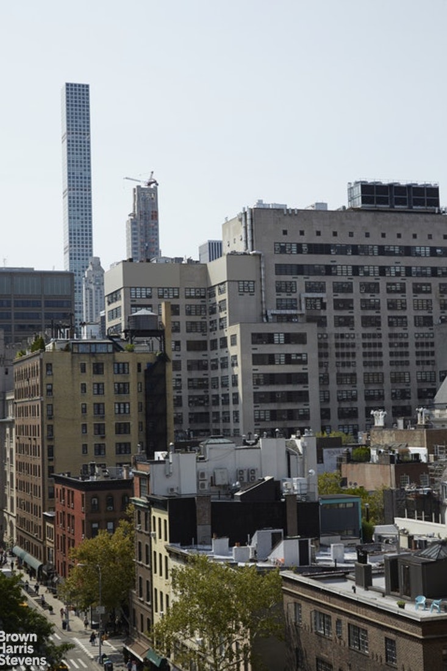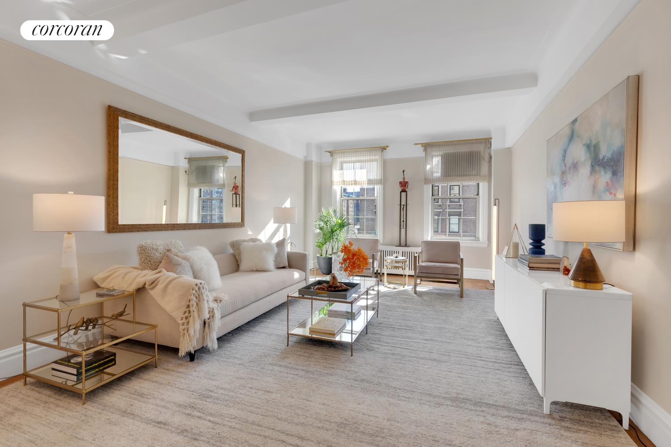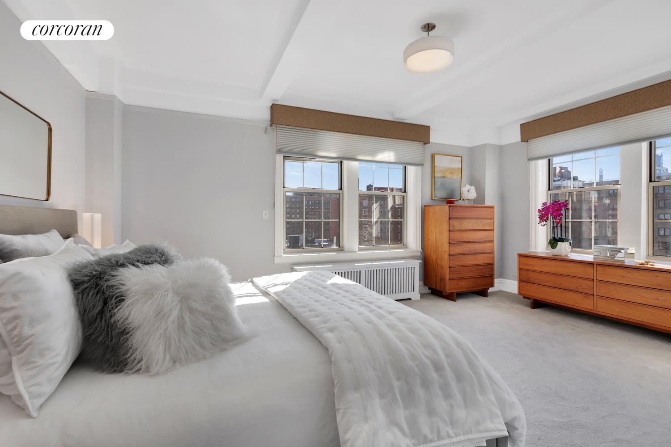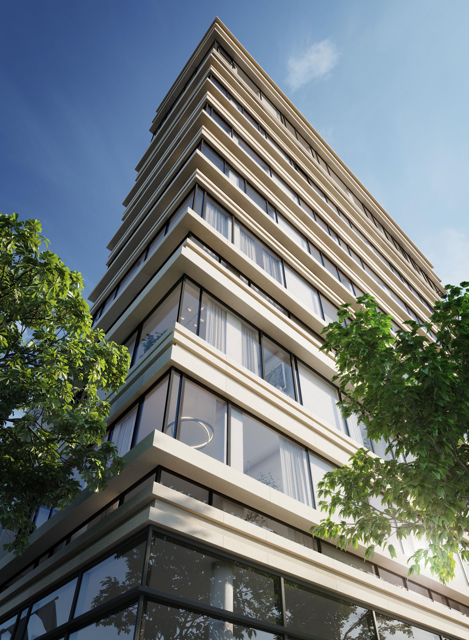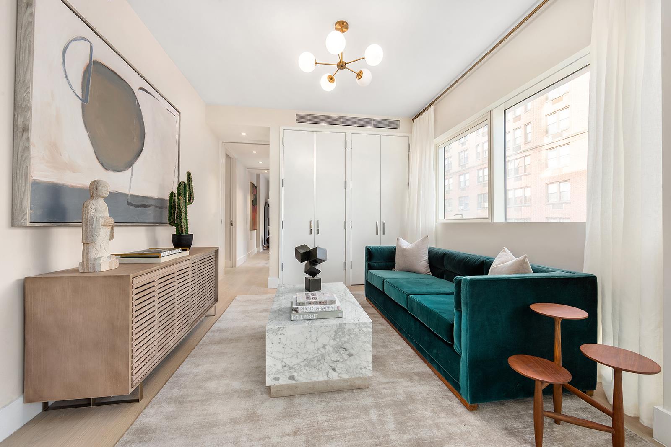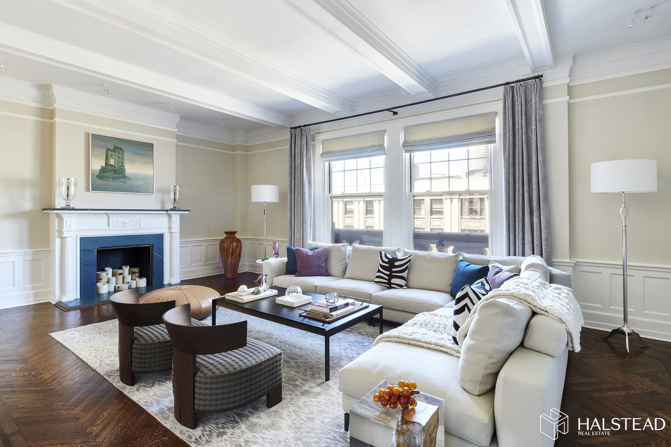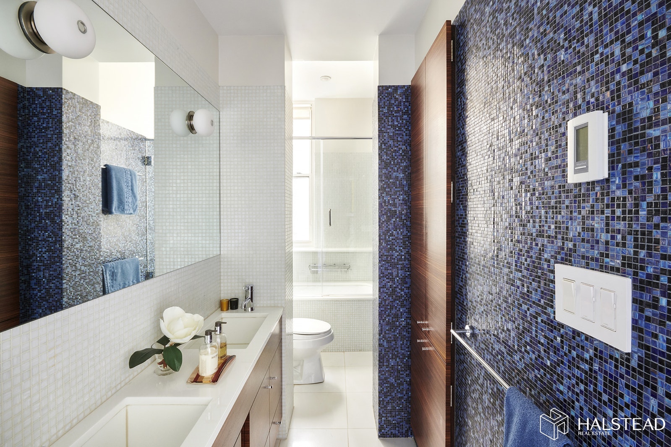|
Sales Report Created: Saturday, March 21, 2020 - Listings Shown: 11
|
Page Still Loading... Please Wait


|
1.
|
|
601 Washington Street - 5E (Click address for more details)
|
Listing #: 20074959
|
Type: CONDO
Rooms: 7
Beds: 3
Baths: 3.5
Approx Sq Ft: 3,000
|
Price: $8,850,000
Retax: $4,293
Maint/CC: $2,819
Tax Deduct: 0%
Finance Allowed: 90%
|
Attended Lobby: Yes
Health Club: Fitness Room
|
Nghbd: West Village
Views: River:No
Condition: New
|
|
|
|
|
|
|
2.
|
|
421 Hudson Street - TH1 (Click address for more details)
|
Listing #: 630829
|
Type: CONDO
Rooms: 13
Beds: 4
Baths: 6.5
Approx Sq Ft: 5,517
|
Price: $8,650,000
Retax: $7,500
Maint/CC: $4,250
Tax Deduct: 0%
Finance Allowed: 80%
|
Attended Lobby: Yes
Outdoor: Roof Garden
Garage: Yes
Health Club: Yes
Flip Tax: None.
|
Nghbd: West Village
Views: City:Full
Condition: Excellent
|
|
|
|
|
|
|
3.
|
|
33 Vestry Street - 4THFLR (Click address for more details)
|
Listing #: 18727262
|
Type: CONDO
Rooms: 9
Beds: 3
Baths: 3
Approx Sq Ft: 2,973
|
Price: $7,500,000
Retax: $1,576
Maint/CC: $4,097
Tax Deduct: 0%
Finance Allowed: 90%
|
Attended Lobby: Yes
Outdoor: Terrace
|
Nghbd: Tribeca
Views: City:Full
Condition: New
|
|
|
|
|
|
|
4.
|
|
225 West 17th Street - 3RDFLOOR (Click address for more details)
|
Listing #: 19976430
|
Type: CONDO
Rooms: 7
Beds: 5
Baths: 3.5
Approx Sq Ft: 3,443
|
Price: $6,750,000
Retax: $3,968
Maint/CC: $2,122
Tax Deduct: 0%
Finance Allowed: 90%
|
Attended Lobby: Yes
Outdoor: Terrace
Flip Tax: ASK EXCL BROKER
|
Nghbd: Chelsea
Views: City:Yes
|
|
|
|
|
|
|
5.
|
|
80 East 10th Street - 7 (Click address for more details)
|
Listing #: 18490892
|
Type: CONDO
Rooms: 8
Beds: 4
Baths: 3.5
Approx Sq Ft: 3,304
|
Price: $6,600,000
Retax: $1,796
Maint/CC: $3,858
Tax Deduct: 0%
Finance Allowed: 90%
|
Attended Lobby: No
Outdoor: Balcony
|
Nghbd: East Village
Views: River:No
Condition: New
|
|
|
|
|
|
|
6.
|
|
150 East 72nd Street - 9S (Click address for more details)
|
Listing #: 457798
|
Type: CONDO
Rooms: 6
Beds: 3
Baths: 2.5
Approx Sq Ft: 2,311
|
Price: $5,175,000
Retax: $3,895
Maint/CC: $4,417
Tax Deduct: 0%
Finance Allowed: 90%
|
Attended Lobby: Yes
Fire Place: 1
Health Club: Fitness Room
|
Sect: Upper East Side
Views: CITY
Condition: Excellent
|
|
|
|
|
|
|
7.
|
|
157 West 57th Street - 36E (Click address for more details)
|
Listing #: 18697084
|
Type: CONDO
Rooms: 4
Beds: 1
Baths: 2
Approx Sq Ft: 1,406
|
Price: $5,050,000
Retax: $1,395
Maint/CC: $1,566
Tax Deduct: 0%
Finance Allowed: 90%
|
Attended Lobby: Yes
Garage: Yes
Health Club: Yes
|
Sect: Middle West Side
Condition: New
|
|
|
|
|
|
|
8.
|
|
639 West End Avenue - 12AB (Click address for more details)
|
Listing #: 20043155
|
Type: COOP
Rooms: 10
Beds: 4
Baths: 5
|
Price: $4,995,000
Retax: $0
Maint/CC: $6,745
Tax Deduct: 0%
Finance Allowed: 75%
|
Attended Lobby: Yes
Flip Tax: 1
|
Sect: Upper West Side
Views: City:Full
Condition: Good
|
|
|
|
|
|
|
9.
|
|
176 East 82nd Street - 4 (Click address for more details)
|
Listing #: 18725287
|
Type: CONDO
Rooms: 6
Beds: 4
Baths: 3.5
Approx Sq Ft: 2,371
|
Price: $4,650,000
Retax: $3,175
Maint/CC: $617
Tax Deduct: 0%
Finance Allowed: 90%
|
Attended Lobby: Yes
Health Club: Yes
|
Condition: Excellent
|
|
|
|
|
|
|
10.
|
|
1 Great Jones Alley - 7B (Click address for more details)
|
Listing #: 596700
|
Type: CONDO
Rooms: 5
Beds: 3
Baths: 2.5
Approx Sq Ft: 1,874
|
Price: $4,595,000
Retax: $3,916
Maint/CC: $2,585
Tax Deduct: 0%
Finance Allowed: 90%
|
Attended Lobby: Yes
Outdoor: Balcony
Health Club: Fitness Room
|
Nghbd: Noho
Views: City:Full
Condition: Excellent
|
|
|
|
|
|
|
11.
|
|
530 West End Avenue - 11B (Click address for more details)
|
Listing #: 193825
|
Type: CONDO
Rooms: 7
Beds: 4
Baths: 3
Approx Sq Ft: 2,139
|
Price: $4,350,000
Retax: $1,962
Maint/CC: $2,823
Tax Deduct: 0%
Finance Allowed: 90%
|
Attended Lobby: Yes
|
Sect: Upper West Side
Views: CITY Rooftops with Sky
Condition: Mint
|
|
|
|
|
|
All information regarding a property for sale, rental or financing is from sources deemed reliable but is subject to errors, omissions, changes in price, prior sale or withdrawal without notice. No representation is made as to the accuracy of any description. All measurements and square footages are approximate and all information should be confirmed by customer.
Powered by 







