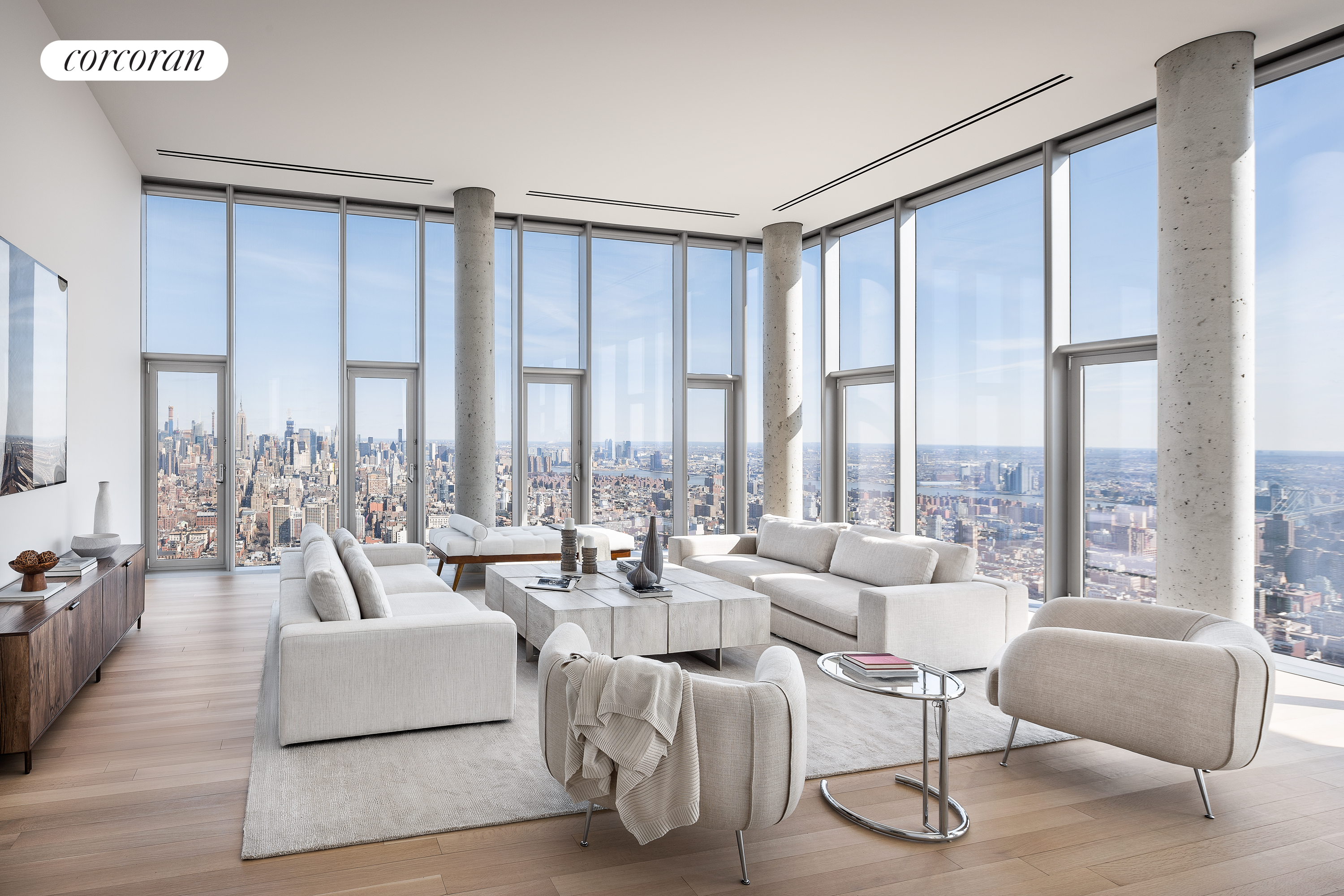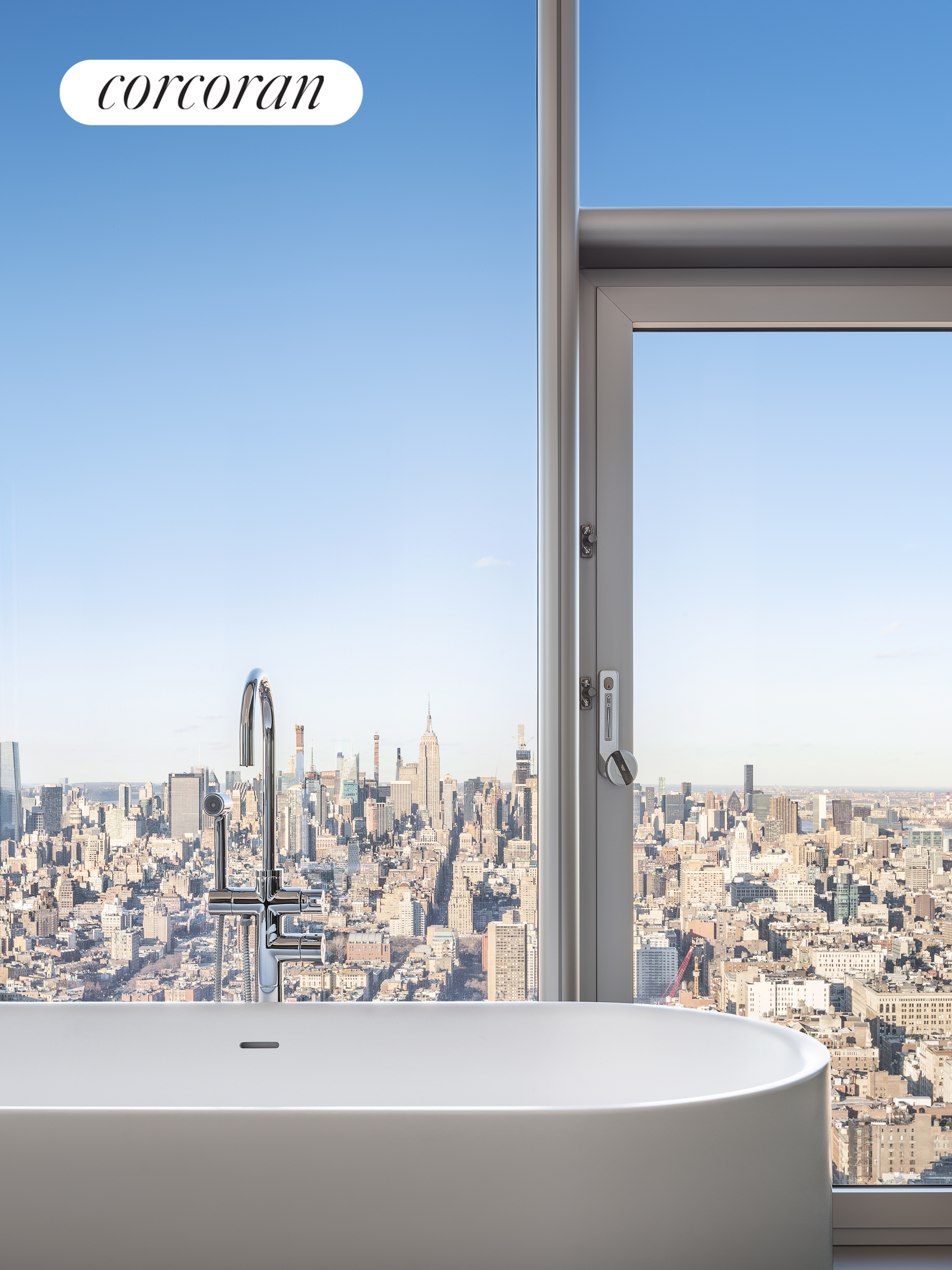|
Sales Report Created: Saturday, April 4, 2020 - Listings Shown: 2
|
Page Still Loading... Please Wait


|
1.
|
|
56 Leonard Street - PH57 (Click address for more details)
|
Listing #: 445745
|
Type: CONDO
Rooms: 9
Beds: 4
Baths: 5
Approx Sq Ft: 5,252
|
Price: $24,500,000
Retax: $4,004
Maint/CC: $6,885
Tax Deduct: 0%
Finance Allowed: 90%
|
Attended Lobby: Yes
Outdoor: Terrace
Garage: Yes
Health Club: Fitness Room
|
Nghbd: Tribeca
Views: City:Full
Condition: New
|
|
|
|
|
|
|
2.
|
|
146 West 57th Street - 76B (Click address for more details)
|
Listing #: 18680967
|
Type: CONDO
Rooms: 4
Beds: 2
Baths: 2.5
Approx Sq Ft: 1,463
|
Price: $4,500,000
Retax: $2,983
Maint/CC: $2,256
Tax Deduct: 0%
Finance Allowed: 90%
|
Attended Lobby: Yes
Garage: Yes
Health Club: Yes
|
Sect: Middle West Side
Views: River:Yes
Condition: Excellent
|
|
|
|
|
|
All information regarding a property for sale, rental or financing is from sources deemed reliable but is subject to errors, omissions, changes in price, prior sale or withdrawal without notice. No representation is made as to the accuracy of any description. All measurements and square footages are approximate and all information should be confirmed by customer.
Powered by 











