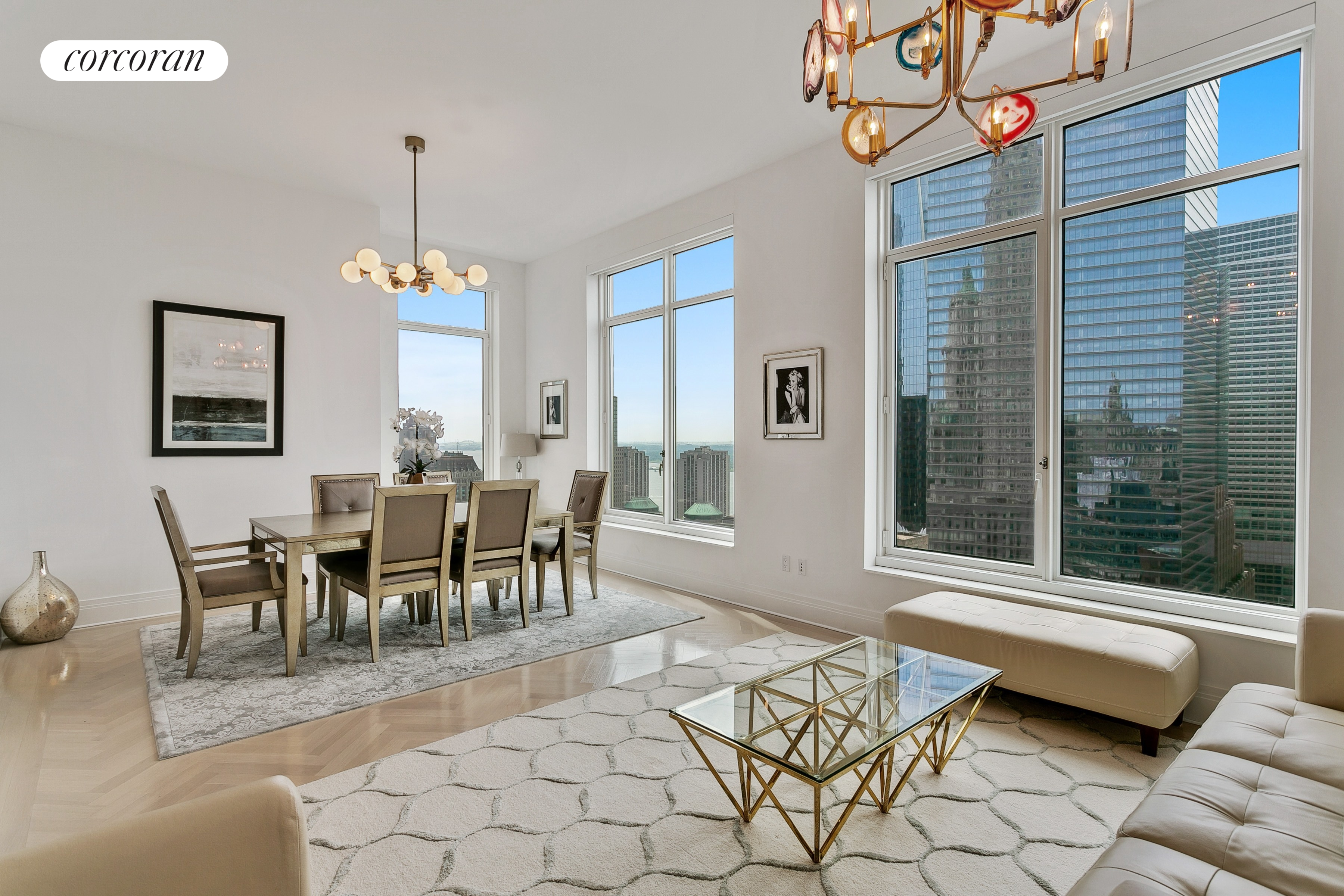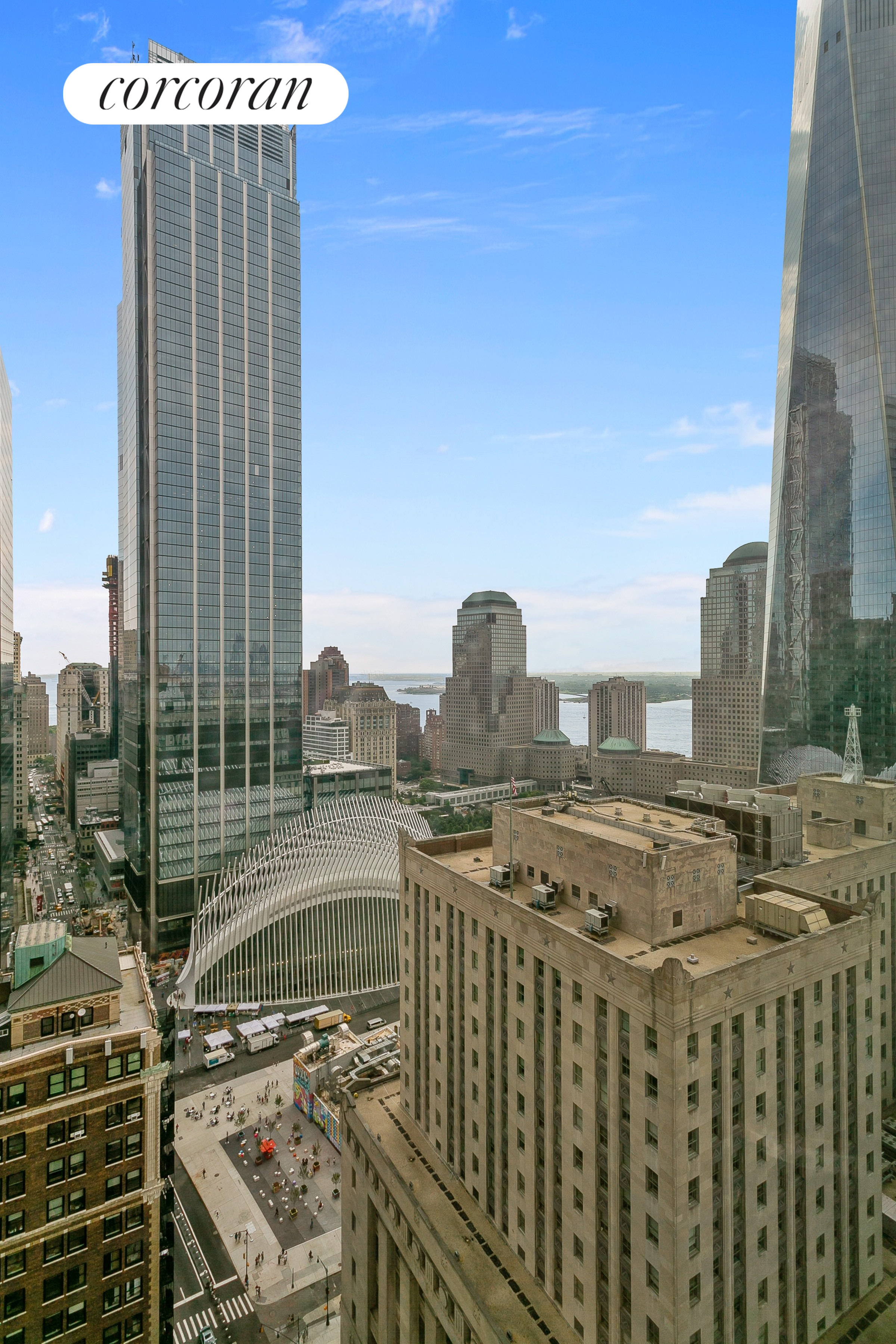|
Sales Report Created: Sunday, April 26, 2020 - Listings Shown: 5
|
Page Still Loading... Please Wait


|
1.
|
|
595 West End Avenue - 4FLR (Click address for more details)
|
Listing #: 18747737
|
Type: CONDO
Rooms: 12
Beds: 5
Baths: 7.5
Approx Sq Ft: 5,859
|
Price: $9,500,000
Retax: $4,684
Maint/CC: $9,189
Tax Deduct: 0%
Finance Allowed: 90%
|
Attended Lobby: Yes
Health Club: Fitness Room
|
Sect: Upper West Side
Views: West End
Condition: Renovated
|
|
|
|
|
|
|
2.
|
|
102 Prince Street - 2 (Click address for more details)
|
Listing #: 133787
|
Type: CONDO
Rooms: 8
Beds: 3
Baths: 3.5
Approx Sq Ft: 4,500
|
Price: $8,500,000
Retax: $3,635
Maint/CC: $2,769
Tax Deduct: 0%
Finance Allowed: 90%
|
Attended Lobby: No
Fire Place: 1
|
Nghbd: Soho
Views: City:Full
Condition: Excellent
|
|
|
|
|
|
|
3.
|
|
565 Broome Street - N8E (Click address for more details)
|
Listing #: 667509
|
Type: CONDO
Rooms: 6
Beds: 3
Baths: 3.5
Approx Sq Ft: 2,357
|
Price: $4,500,000
Retax: $3,834
Maint/CC: $3,476
Tax Deduct: 0%
Finance Allowed: 90%
|
Attended Lobby: Yes
Garage: Yes
Health Club: Fitness Room
|
Nghbd: Soho
Views: River:No
Condition: Excellent
|
|
|
|
|
|
|
4.
|
|
30 Park Place - 40E (Click address for more details)
|
Listing #: 497162
|
Type: CONDO
Rooms: 5
Beds: 3
Baths: 3
Approx Sq Ft: 1,794
|
Price: $4,395,000
Retax: $3,891
Maint/CC: $1,550
Tax Deduct: 0%
Finance Allowed: 90%
|
Attended Lobby: Yes
Garage: Yes
Health Club: Yes
|
Nghbd: Tribeca
Views: City:Full
Condition: Good
|
|
|
|
|
|
|
5.
|
|
164 West 74th Street - 2A (Click address for more details)
|
Listing #: 20076469
|
Type: CONDO
Rooms: 5
Beds: 3
Baths: 2.5
Approx Sq Ft: 1,876
|
Price: $4,380,000
Retax: $3,033
Maint/CC: $2,110
Tax Deduct: 0%
Finance Allowed: 90%
|
Attended Lobby: Yes
Health Club: Yes
|
Sect: Upper West Side
Views: City:Full
Condition: Excellent
|
|
|
|
|
|
All information regarding a property for sale, rental or financing is from sources deemed reliable but is subject to errors, omissions, changes in price, prior sale or withdrawal without notice. No representation is made as to the accuracy of any description. All measurements and square footages are approximate and all information should be confirmed by customer.
Powered by 

















