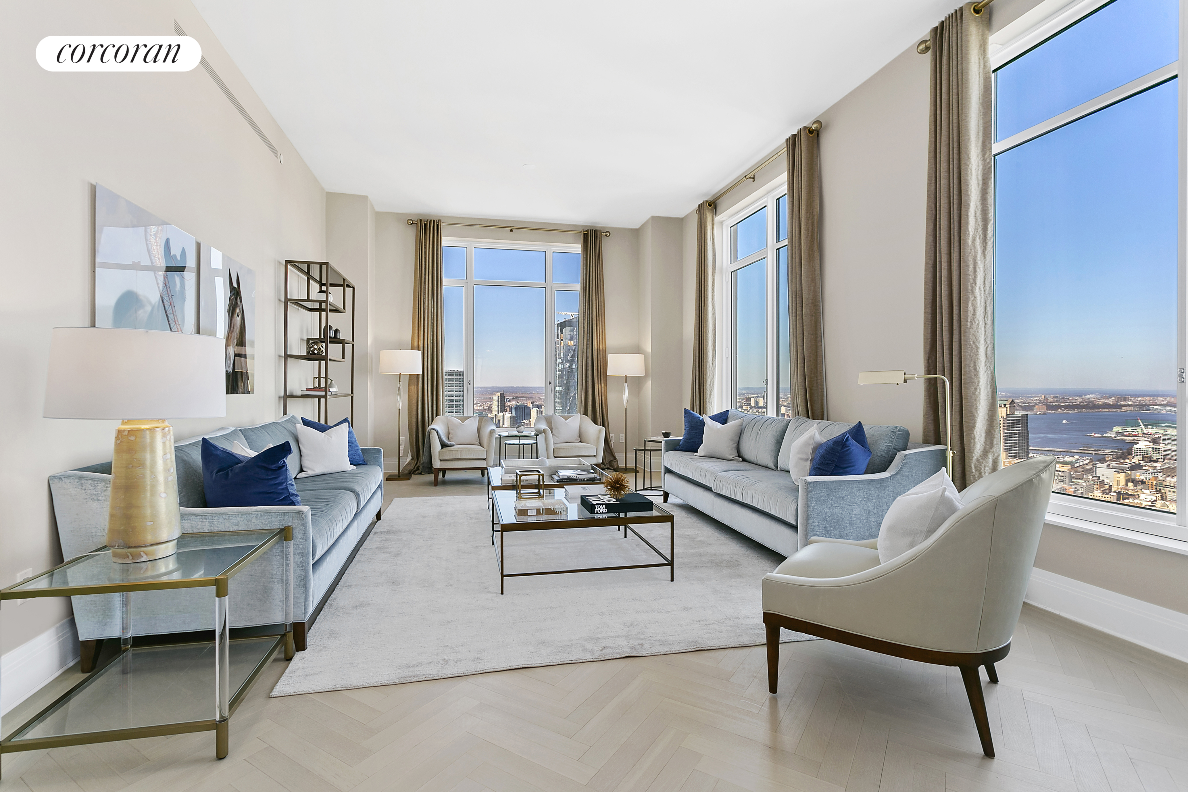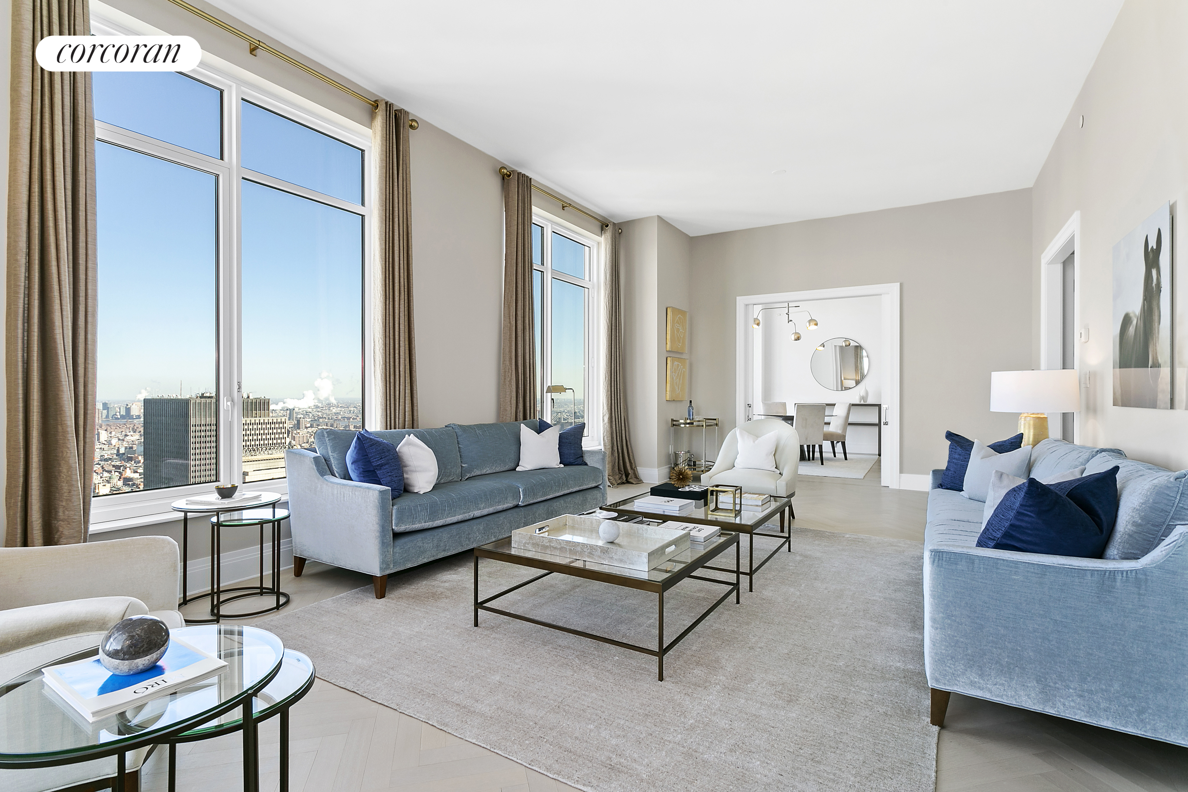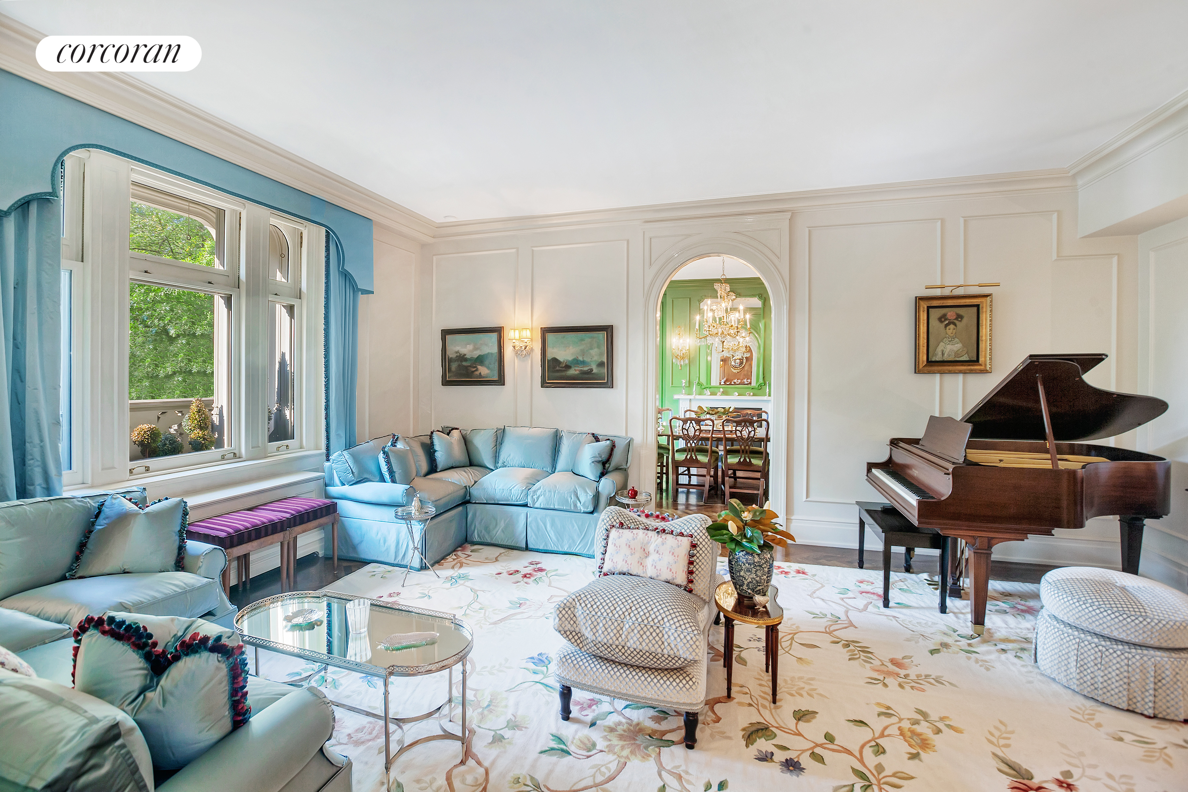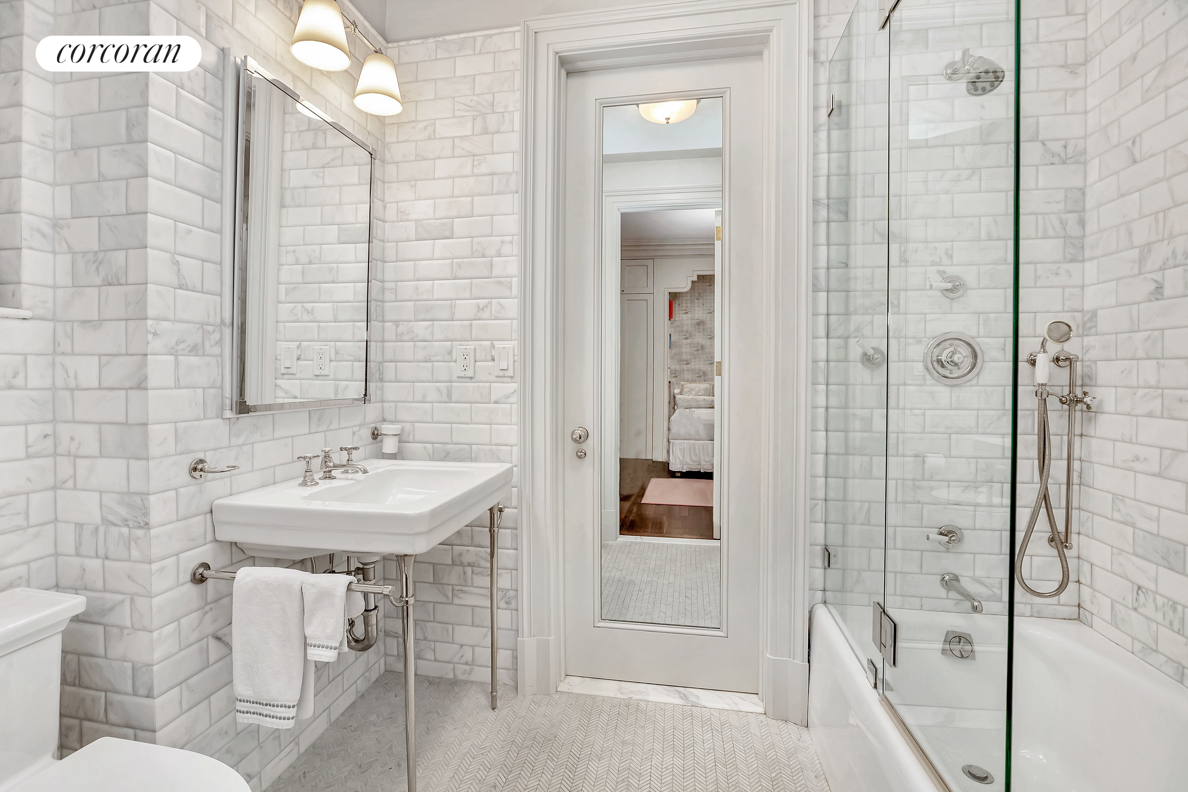|
Sales Report Created: Friday, May 08, 2020 - Listings Shown: 4
|
Page Still Loading... Please Wait


|
1.
|
|
30 Park Place - 56A (Click address for more details)
|
Listing #: 575077
|
Type: CONDO
Rooms: 6.5
Beds: 4
Baths: 5
Approx Sq Ft: 2,811
|
Price: $7,950,000
Retax: $6,285
Maint/CC: $2,527
Tax Deduct: 0%
Finance Allowed: 90%
|
Attended Lobby: Yes
Garage: Yes
Health Club: Yes
|
Nghbd: Tribeca
Views: City:Full
Condition: New
|
|
|
|
|
|
|
2.
|
|
15 Union Sq W - 3B (Click address for more details)
|
Listing #: 687539
|
Type: CONDO
Rooms: 8
Beds: 3
Baths: 3.5
Approx Sq Ft: 2,849
|
Price: $6,800,000
Retax: $3,592
Maint/CC: $6,133
Tax Deduct: 0%
Finance Allowed: 90%
|
Attended Lobby: Yes
Health Club: Fitness Room
|
Nghbd: Flatiron
Views: Park:Yes
Condition: Excellent
|
|
|
|
|
|
|
3.
|
|
1067 Fifth Avenue - 2 (Click address for more details)
|
Listing #: 288893
|
Type: COOP
Rooms: 10
Beds: 4
Baths: 5
|
Price: $6,500,000
Retax: $0
Maint/CC: $9,428
Tax Deduct: 29%
Finance Allowed: 0%
|
Attended Lobby: Yes
|
Sect: Upper East Side
Views: Park
Condition: Excellent
|
|
|
|
|
|
|
4.
|
|
300 Central Park West - PH31D (Click address for more details)
|
Listing #: 163312
|
Type: COOP
Rooms: 6
Beds: 3
Baths: 3
|
Price: $5,750,000
Retax: $0
Maint/CC: $6,412
Tax Deduct: 44%
Finance Allowed: 50%
|
Attended Lobby: Yes
Outdoor: Terrace
Garage: Yes
Fire Place: 1
Health Club: Fitness Room
Flip Tax: 6% of profit: Payable By Seller.
|
Sect: Upper West Side
Views: River:Full
Condition: GOOD
|
|
|
|
|
|
All information regarding a property for sale, rental or financing is from sources deemed reliable but is subject to errors, omissions, changes in price, prior sale or withdrawal without notice. No representation is made as to the accuracy of any description. All measurements and square footages are approximate and all information should be confirmed by customer.
Powered by 














