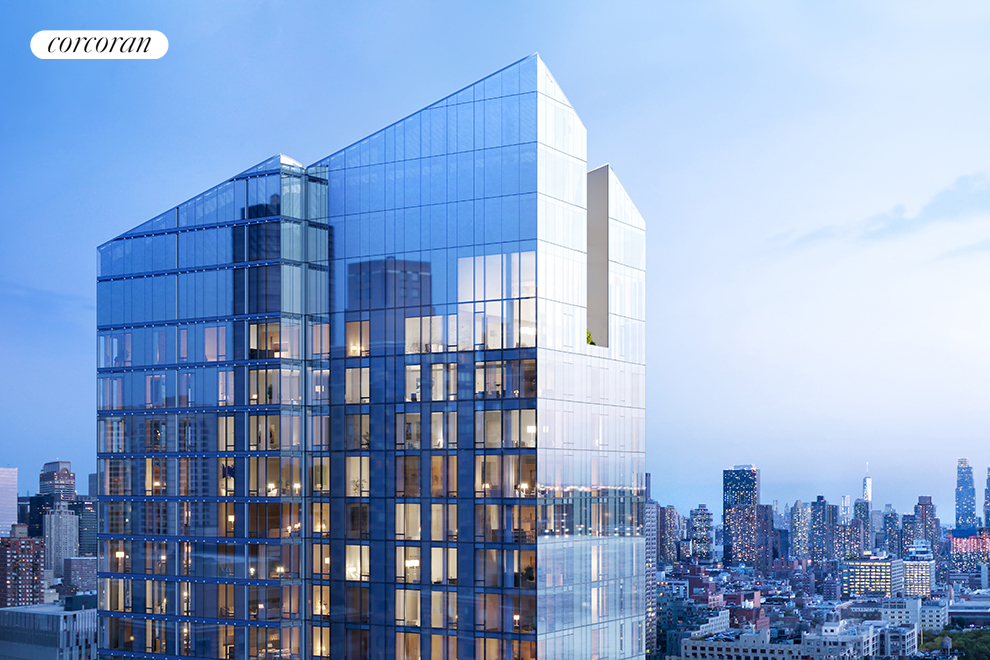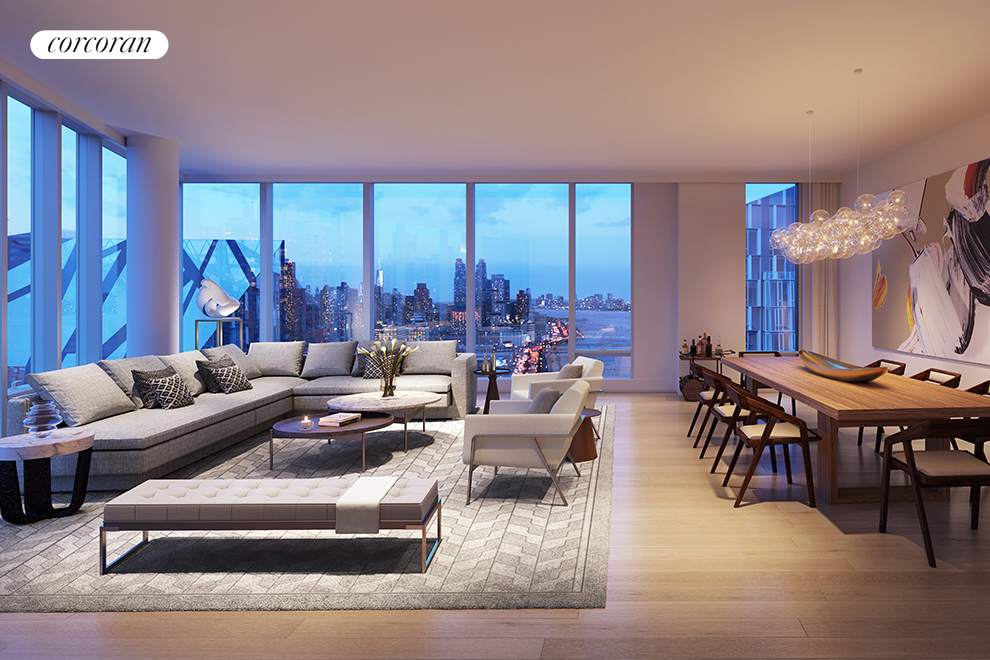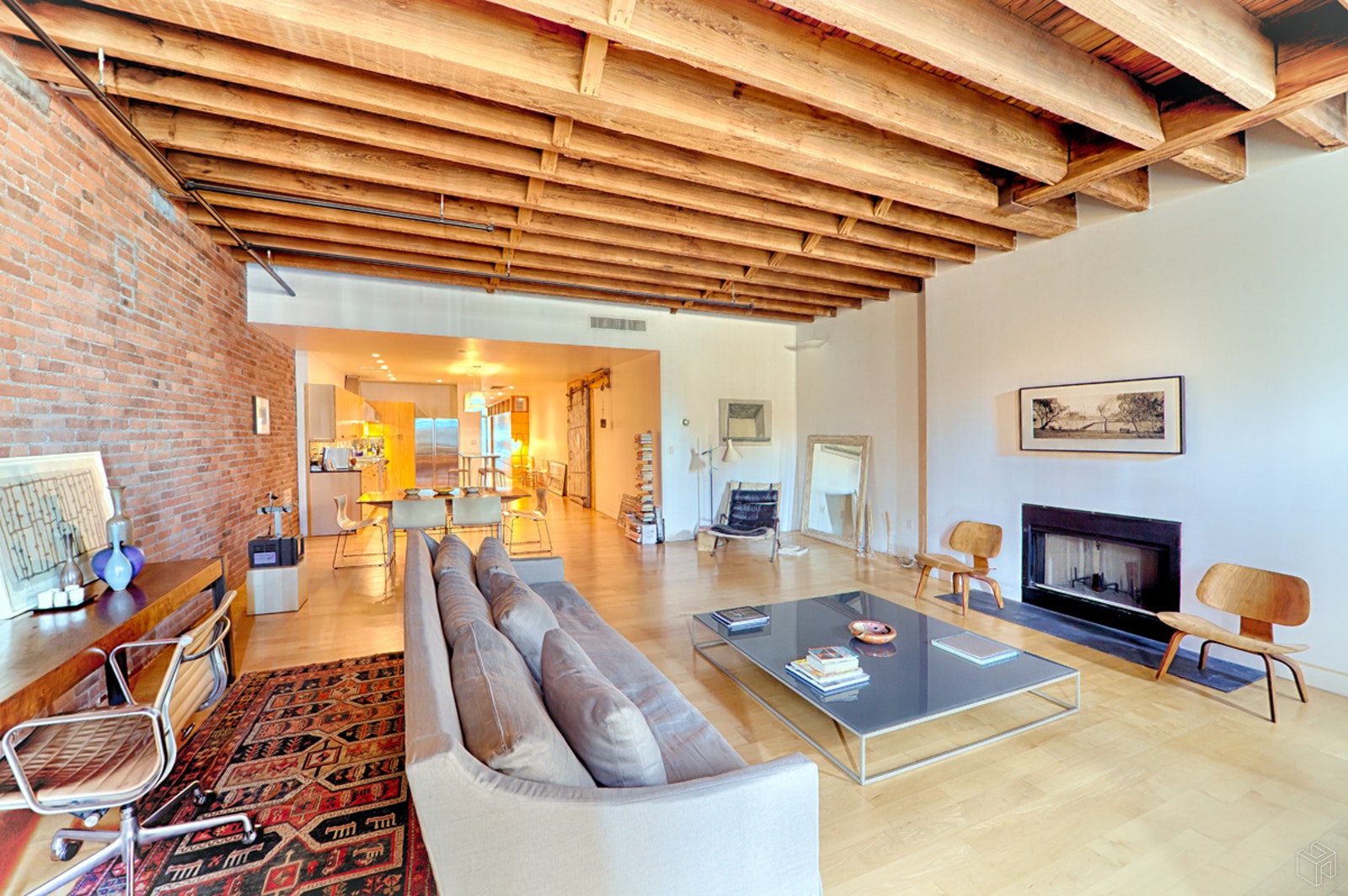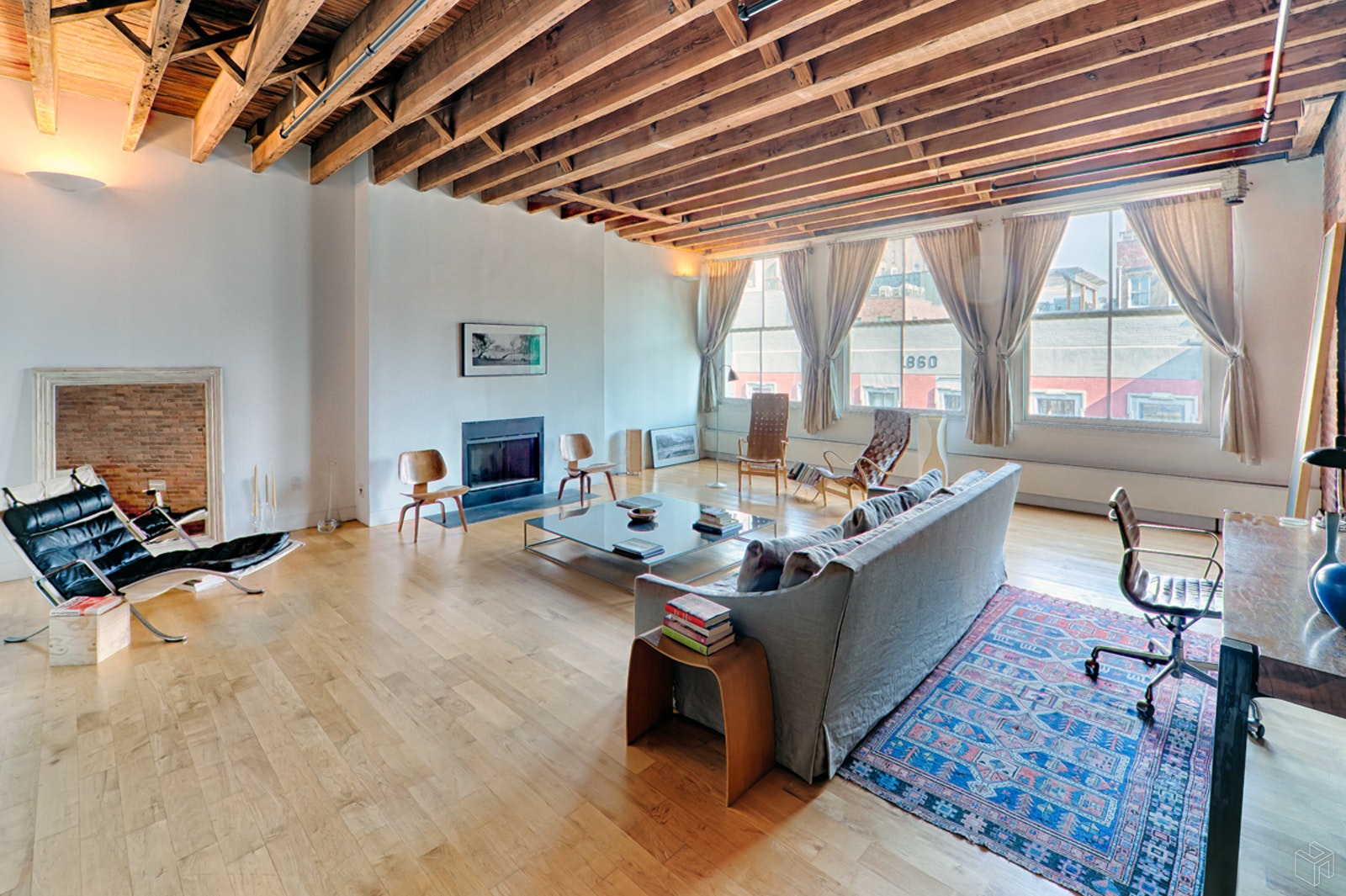|
Sales Report Created: Saturday, May 23, 2020 - Listings Shown: 3
|
Page Still Loading... Please Wait


|
1.
|
|
30 Riverside Boulevard - 20E (Click address for more details)
|
Listing #: 689486
|
Type: CONDO
Rooms: 6
Beds: 3
Baths: 4
Approx Sq Ft: 2,018
|
Price: $5,515,000
Retax: $152
Maint/CC: $2,808
Tax Deduct: 0%
Finance Allowed: 90%
|
Attended Lobby: Yes
Outdoor: Terrace
Garage: Yes
Health Club: Yes
|
Sect: Upper West Side
Views: City:Full
Condition: New
|
|
|
|
|
|
|
2.
|
|
173 Perry Street - 4N (Click address for more details)
|
Listing #: 144025
|
Type: CONDO
Rooms: 4
Beds: 2
Baths: 2.5
Approx Sq Ft: 1,817
|
Price: $4,595,000
Retax: $2,862
Maint/CC: $5,374
Tax Deduct: 0%
Finance Allowed: 90%
|
Attended Lobby: Yes
Health Club: Fitness Room
|
Nghbd: West Village
Views: River:No
Condition: Good
|
|
|
|
|
|
|
3.
|
|
45 Greene Street - 5 (Click address for more details)
|
Listing #: 109472
|
Type: CONDO
Rooms: 4
Beds: 2
Baths: 2
Approx Sq Ft: 2,300
|
Price: $4,000,000
Retax: $2,302
Maint/CC: $845
Tax Deduct: 0%
Finance Allowed: 90%
|
Attended Lobby: No
Fire Place: 1
|
Nghbd: Soho
Views: City
Condition: EXCELLENT
|
|
|
|
|
|
All information regarding a property for sale, rental or financing is from sources deemed reliable but is subject to errors, omissions, changes in price, prior sale or withdrawal without notice. No representation is made as to the accuracy of any description. All measurements and square footages are approximate and all information should be confirmed by customer.
Powered by 













