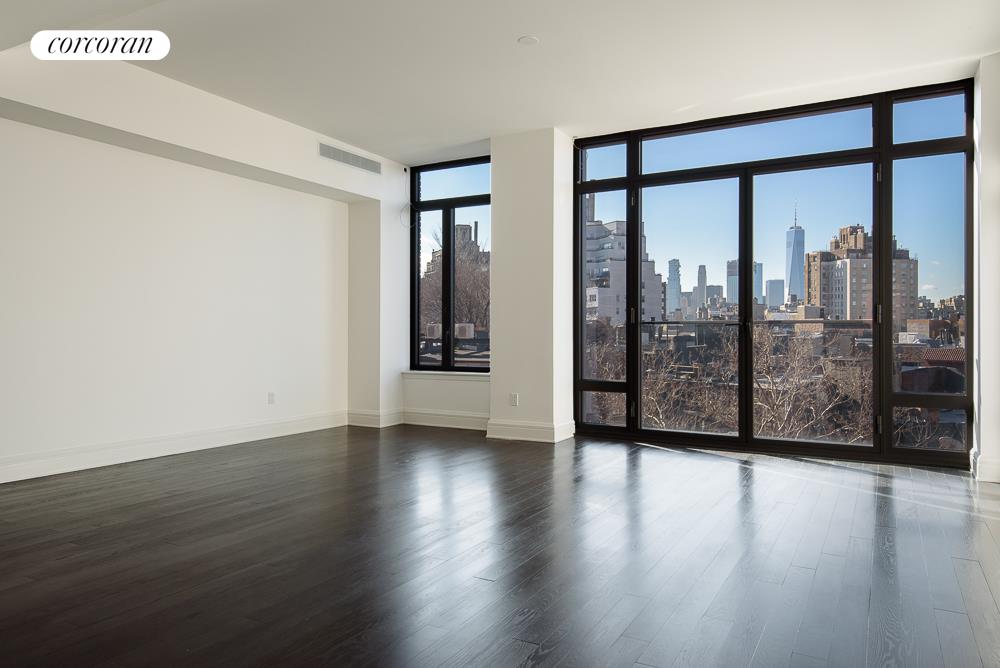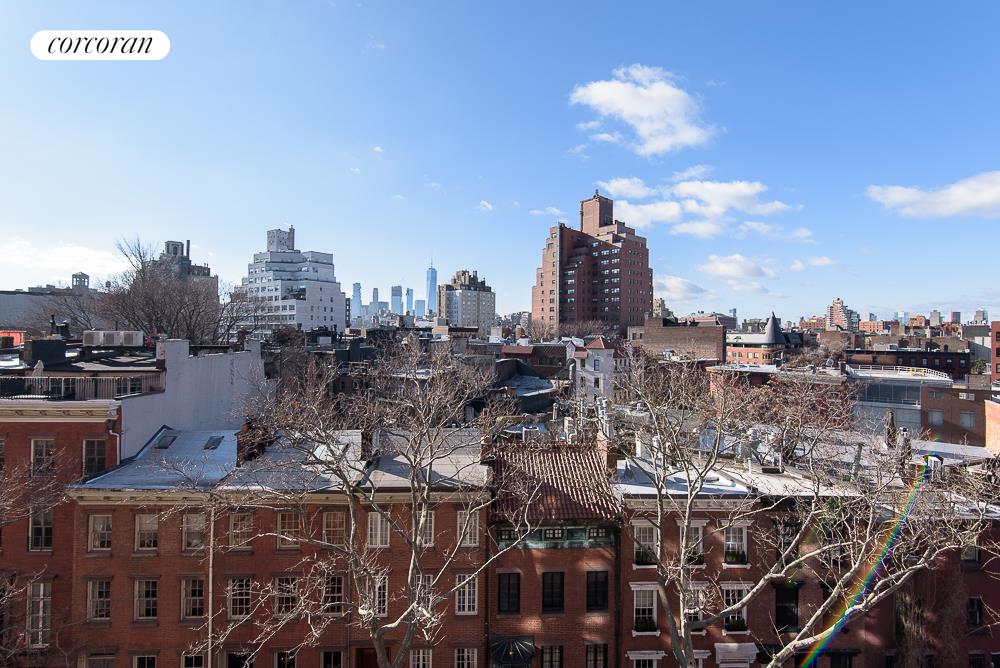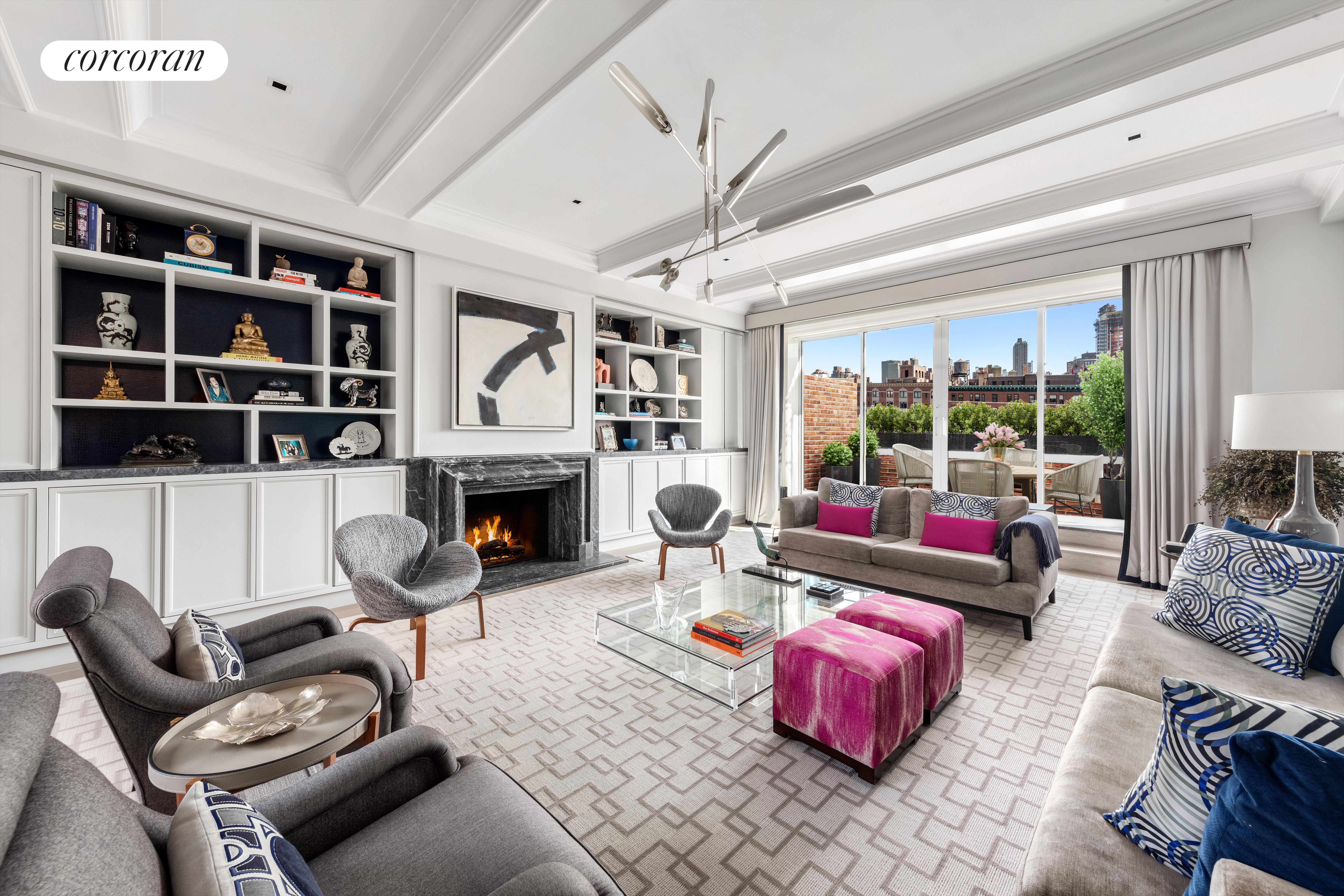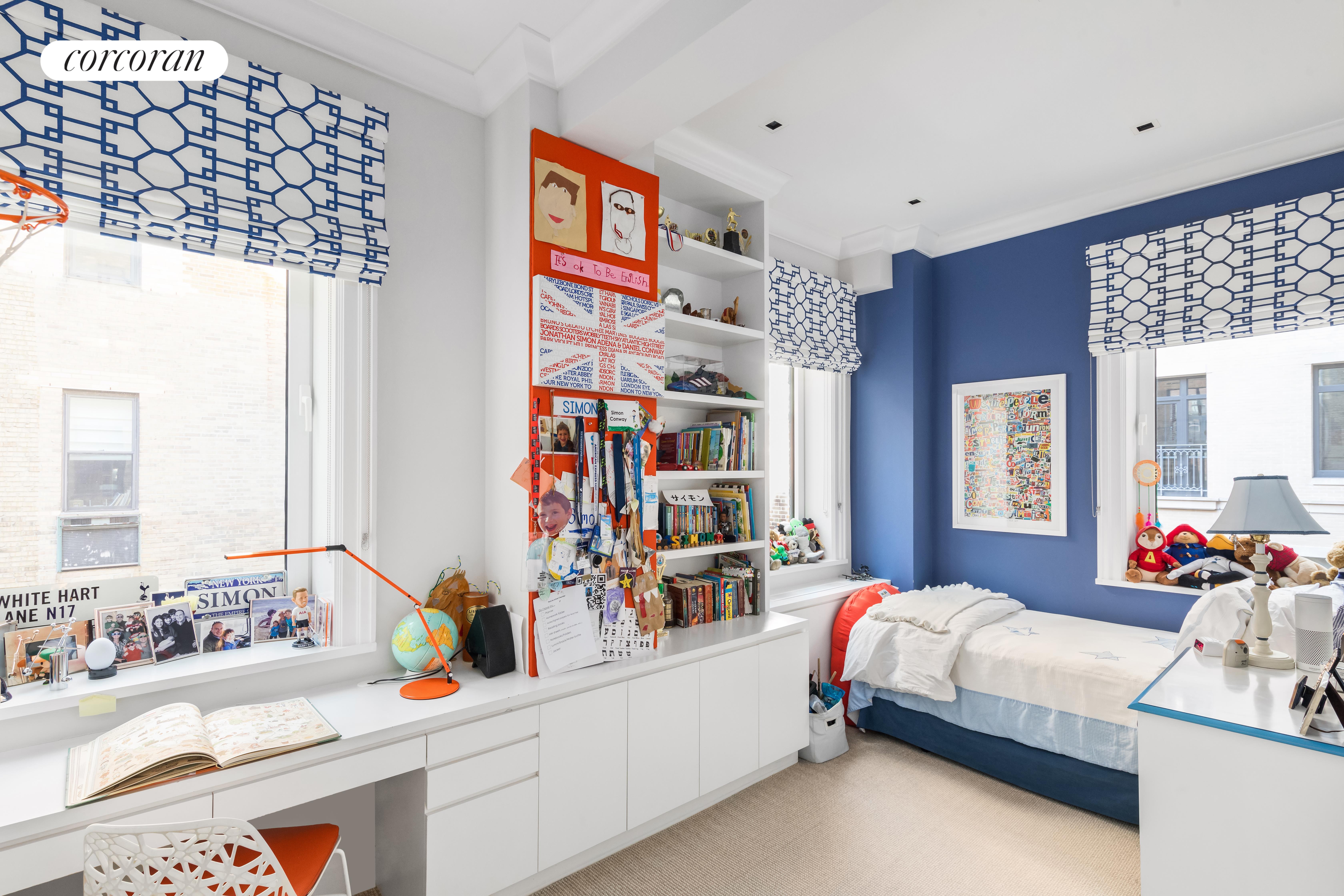|
Sales Report Created: Sunday, May 31, 2020 - Listings Shown: 5
|
Page Still Loading... Please Wait


|
1.
|
|
155 West 11th Street - 5K (Click address for more details)
|
Listing #: 477042
|
Type: CONDO
Rooms: 5.5
Beds: 3
Baths: 3.5
Approx Sq Ft: 2,024
|
Price: $7,250,000
Retax: $4,454
Maint/CC: $3,581
Tax Deduct: 0%
Finance Allowed: 75%
|
Attended Lobby: Yes
Outdoor: Terrace
Garage: Yes
Health Club: Yes
|
Nghbd: Central Village
Views: City:Full
Condition: New
|
|
|
|
|
|
|
2.
|
|
1100 Park Avenue - 16B (Click address for more details)
|
Listing #: 362763
|
Type: COOP
Rooms: 8
Beds: 4
Baths: 3
|
Price: $6,950,000
Retax: $0
Maint/CC: $6,840
Tax Deduct: 29%
Finance Allowed: 50%
|
Attended Lobby: Yes
Outdoor: Terrace
Health Club: Fitness Room
Flip Tax: 2%: Payable By Buyer.
|
Sect: Upper East Side
Views: City:Partial
Condition: Good
|
|
|
|
|
|
|
3.
|
|
125 East 72nd Street - 7D (Click address for more details)
|
Listing #: 18696761
|
Type: COOP
Rooms: 8
Beds: 4
Baths: 4
|
Price: $5,495,000
Retax: $0
Maint/CC: $6,227
Tax Deduct: 41%
Finance Allowed: 50%
|
Attended Lobby: Yes
Fire Place: 1
Health Club: Fitness Room
Flip Tax: 2.0
|
Sect: Upper East Side
Views: City:Full
Condition: Excellent
|
|
|
|
|
|
|
4.
|
|
21 East 61st Street - 9A (Click address for more details)
|
Listing #: 497605
|
Type: COOP
Rooms: 6
Beds: 3
Baths: 3.5
Approx Sq Ft: 2,443
|
Price: $5,200,000
Retax: $0
Maint/CC: $9,220
Tax Deduct: 0%
Finance Allowed: 80%
|
Attended Lobby: Yes
Health Club: Yes
|
Sect: Upper East Side
Views: River:No
Condition: New
|
|
|
|
|
|
|
5.
|
|
22 Central Park South - 4 (Click address for more details)
|
Listing #: 563448
|
Type: CONDO
Rooms: 5
Beds: 2
Baths: 2.5
Approx Sq Ft: 2,021
|
Price: $4,995,000
Retax: $3,364
Maint/CC: $6,620
Tax Deduct: 0%
Finance Allowed: 90%
|
Attended Lobby: Yes
|
Sect: Middle West Side
Views: River:No
Condition: New
|
|
|
|
|
|
All information regarding a property for sale, rental or financing is from sources deemed reliable but is subject to errors, omissions, changes in price, prior sale or withdrawal without notice. No representation is made as to the accuracy of any description. All measurements and square footages are approximate and all information should be confirmed by customer.
Powered by 

















