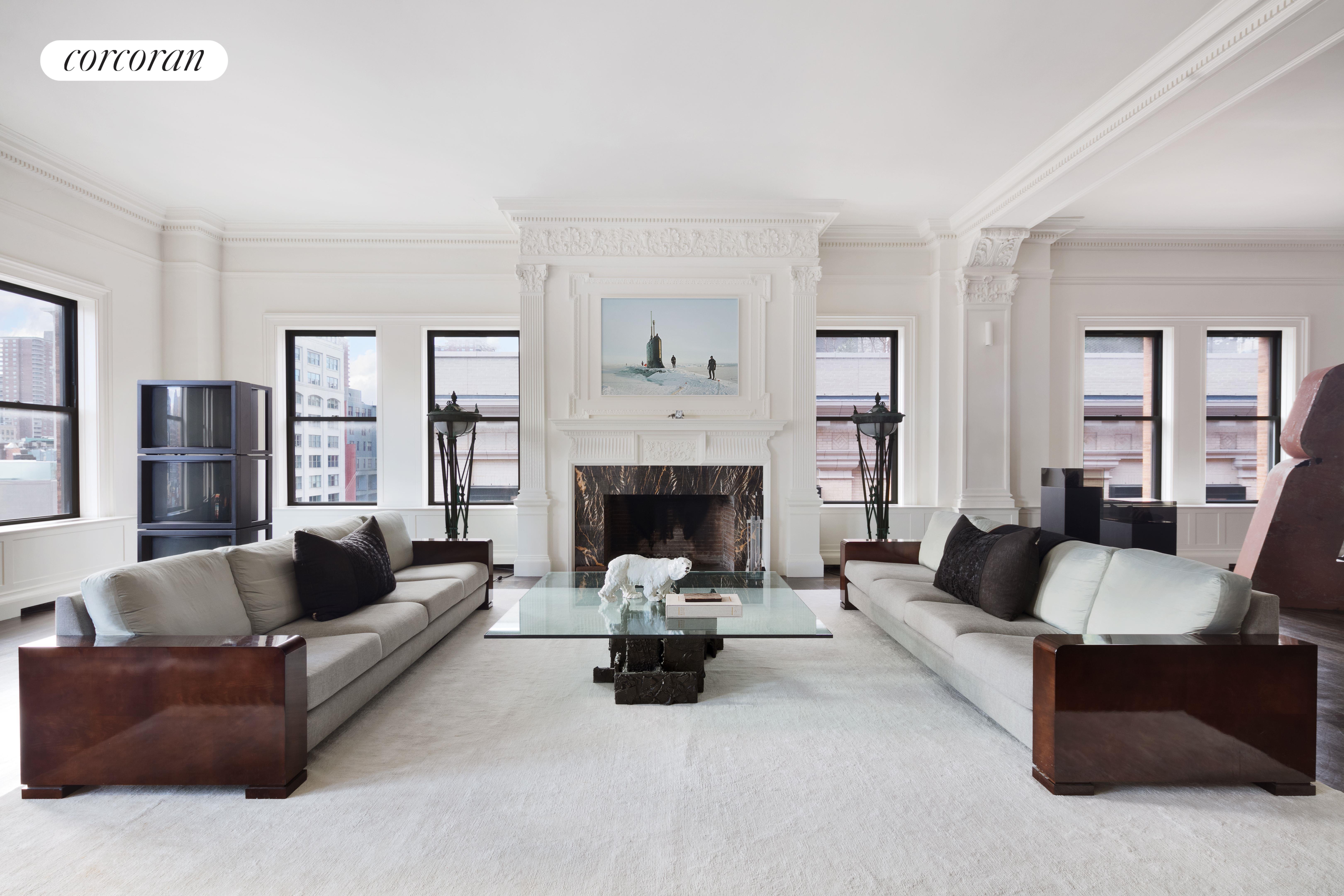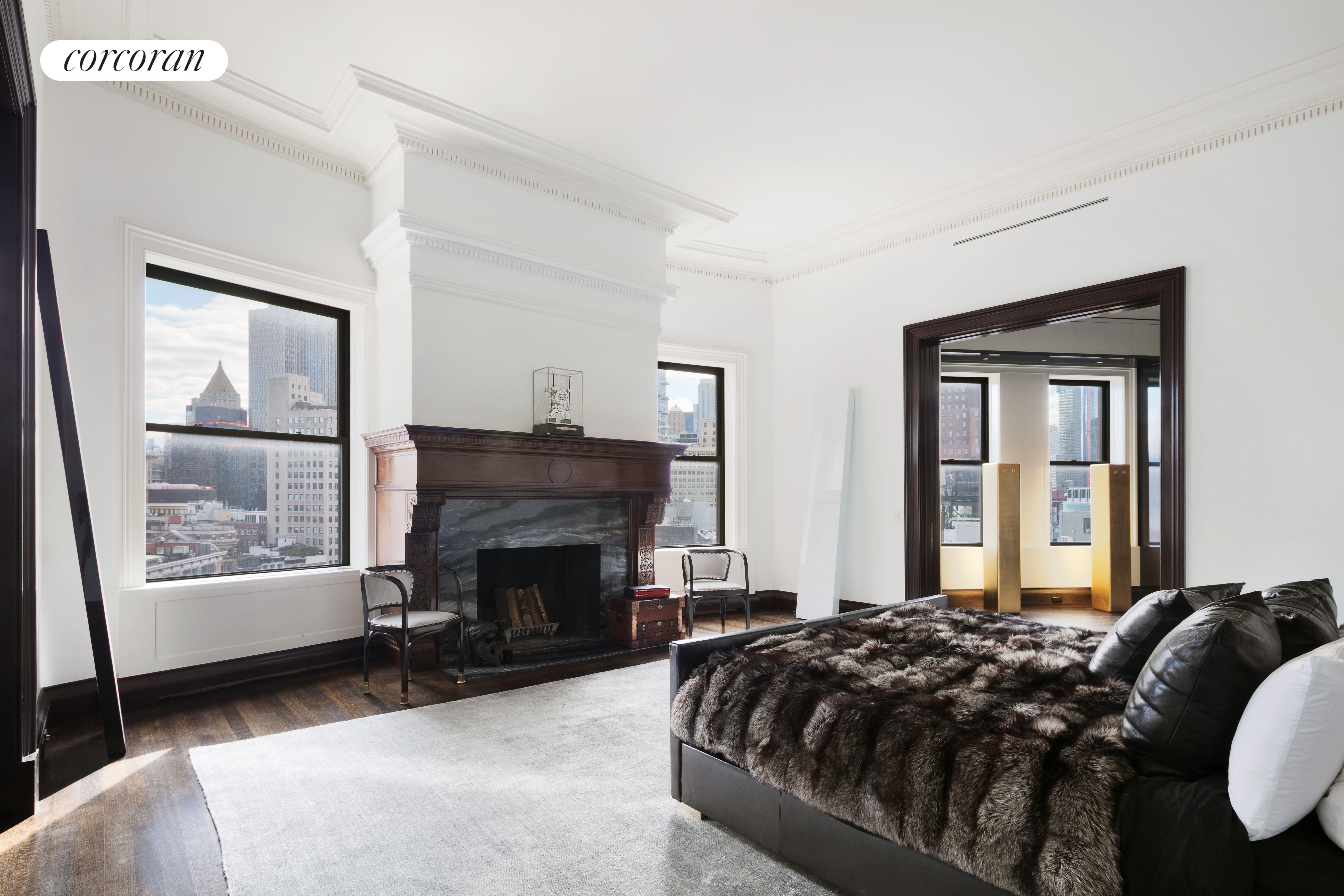|
Sales Report Created: Friday, June 5, 2020 - Listings Shown: 3
|
Page Still Loading... Please Wait


|
1.
|
|
415 Greenwich Street - PHB (Click address for more details)
|
Listing #: 229498
|
Type: CONDO
Rooms: 14
Beds: 4
Baths: 5
Approx Sq Ft: 4,470
|
Price: $18,995,000
Retax: $6,341
Maint/CC: $4,825
Tax Deduct: 0%
Finance Allowed: 90%
|
Attended Lobby: Yes
Outdoor: Terrace
Garage: Yes
Health Club: Yes
|
Nghbd: Tribeca
Views: City:Full
Condition: Excellent
|
|
|
|
|
|
|
2.
|
|
260 WEST BROADWAY - 11A (Click address for more details)
|
Listing #: 54698
|
Type: CONDO
Rooms: 7
Beds: 2
Baths: 3
Approx Sq Ft: 3,777
|
Price: $11,500,000
Retax: $5,563
Maint/CC: $5,854
Tax Deduct: 0%
Finance Allowed: 90%
|
Attended Lobby: Yes
Health Club: Fitness Room
Flip Tax: 2 months of common charges.
|
Nghbd: Tribeca
Views: City:Full
Condition: Good
|
|
|
|
|
|
|
3.
|
|
164 EAST 72nd Street - PHC (Click address for more details)
|
Listing #: 57112
|
Type: COOP
Rooms: 7
Beds: 3
Baths: 4.5
|
Price: $4,950,000
Retax: $0
Maint/CC: $7,788
Tax Deduct: 39%
Finance Allowed: 75%
|
Attended Lobby: Yes
Outdoor: Terrace
Fire Place: 1
Health Club: Yes
Flip Tax: 2.0
|
Sect: Upper East Side
Views: City:Yes
Condition: Good
|
|
|
|
|
|
All information regarding a property for sale, rental or financing is from sources deemed reliable but is subject to errors, omissions, changes in price, prior sale or withdrawal without notice. No representation is made as to the accuracy of any description. All measurements and square footages are approximate and all information should be confirmed by customer.
Powered by 













