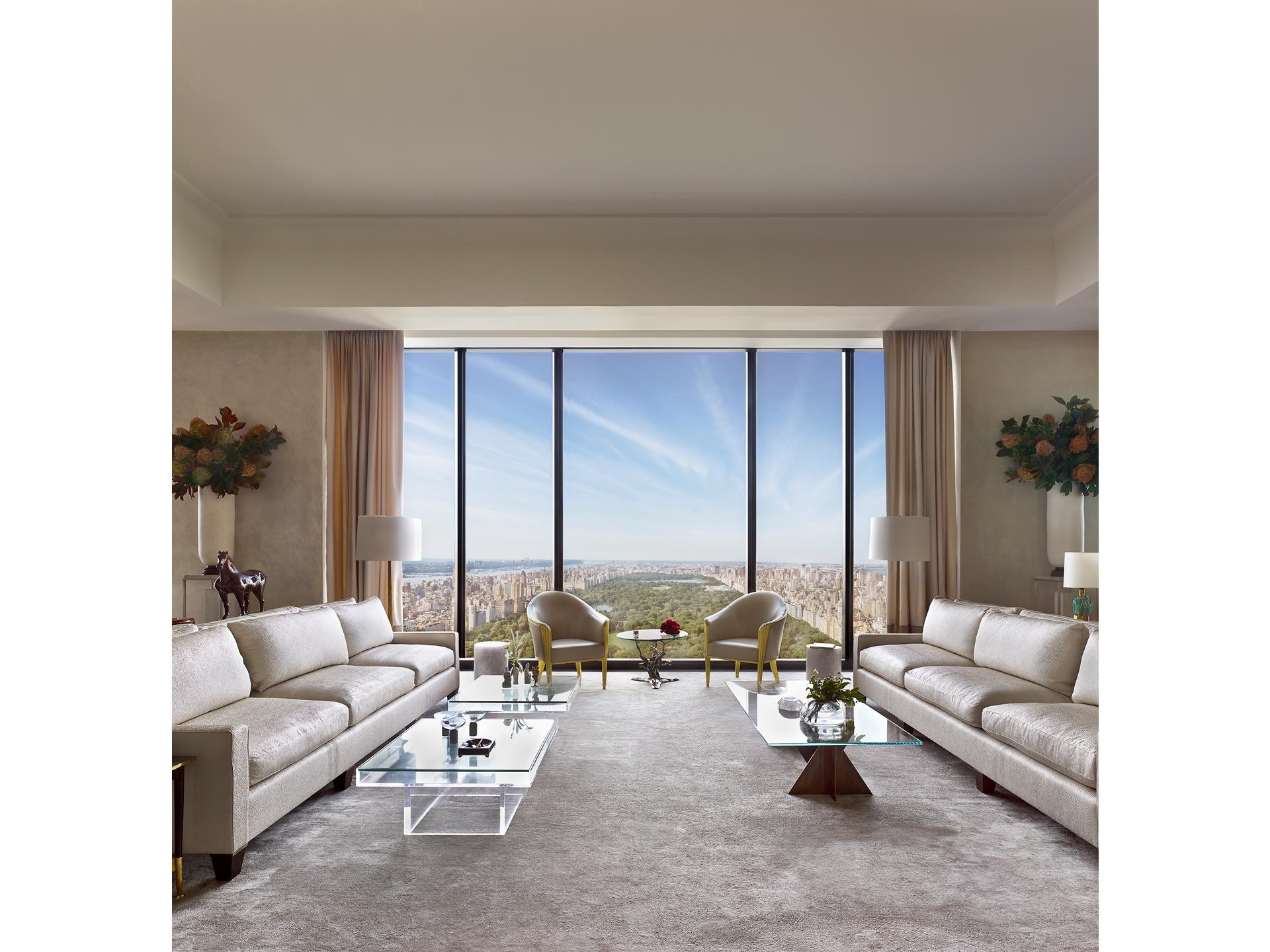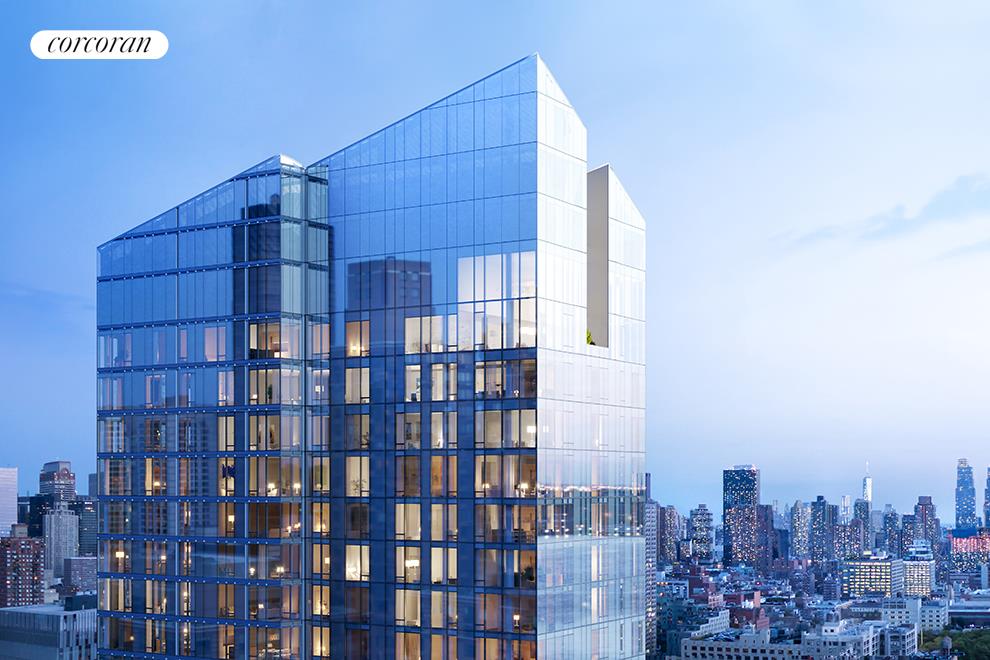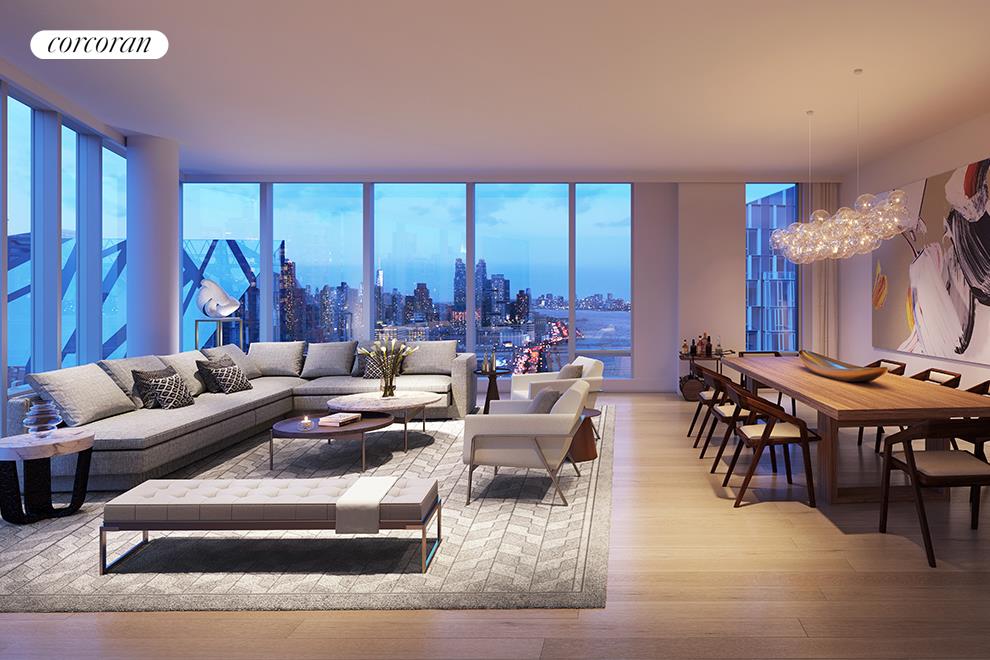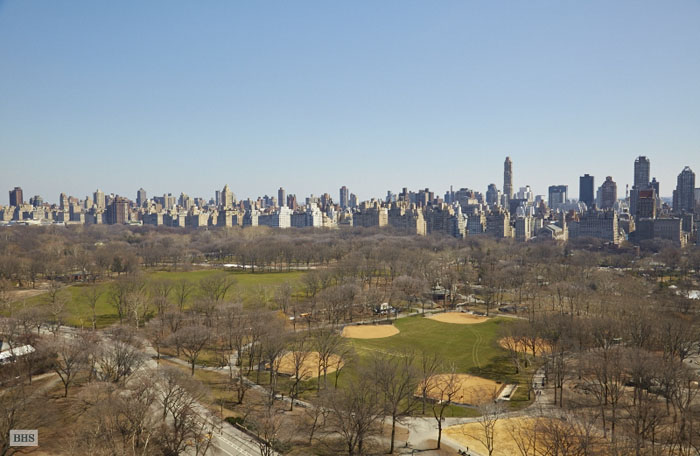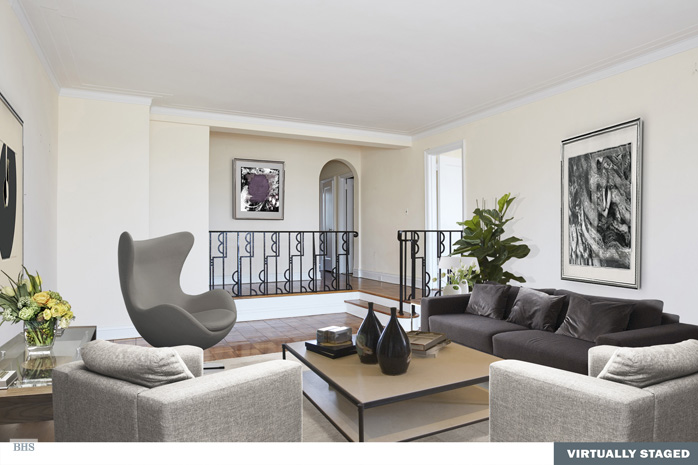|
Sales Report Created: Sunday, June 14, 2020 - Listings Shown: 6
|
Page Still Loading... Please Wait


|
1.
|
|
111 West 57th Street - 70 (Click address for more details)
|
Listing #: 20081438
|
Type: CONDO
Rooms: 6
Beds: 3
Baths: 3.5
Approx Sq Ft: 3,873
|
Price: $30,500,000
Retax: $9,979
Maint/CC: $7,732
Tax Deduct: 0%
Finance Allowed: 90%
|
Attended Lobby: Yes
Health Club: Yes
|
Sect: Middle West Side
Views: Central Park--Lr, kitchen, D
Condition: Excellent
|
|
|
|
|
|
|
2.
|
|
117 West 21st Street - TH (Click address for more details)
|
Listing #: 18697641
|
Type: CONDO
Rooms: 9
Beds: 4
Baths: 5
Approx Sq Ft: 5,644
|
Price: $7,500,000
Retax: $10,747
Maint/CC: $2,411
Tax Deduct: 0%
Finance Allowed: 90%
|
Attended Lobby: Yes
Garage: Yes
|
Nghbd: Chelsea
Views: River:No
Condition: Excellent
|
|
|
|
|
|
|
3.
|
|
875 Park Avenue - 6B (Click address for more details)
|
Listing #: 18751560
|
Type: COOP
Rooms: 9
Beds: 3
Baths: 4
|
Price: $5,995,000
Retax: $0
Maint/CC: $10,345
Tax Deduct: 38%
Finance Allowed: 50%
|
Attended Lobby: Yes
Health Club: Fitness Room
Flip Tax: 2%: Payable By Seller.
|
Sect: Upper East Side
Views: River:No
|
|
|
|
|
|
|
4.
|
|
470 West End Avenue - 11C/D (Click address for more details)
|
Listing #: 430239
|
Type: COOP
Rooms: 10
Beds: 4
Baths: 4
|
Price: $5,995,000
Retax: $0
Maint/CC: $5,032
Tax Deduct: 35%
Finance Allowed: 75%
|
Attended Lobby: Yes
|
Sect: Upper West Side
Views: River:No
|
|
|
|
|
|
|
5.
|
|
30 Riverside Boulevard - 35F (Click address for more details)
|
Listing #: 20081022
|
Type: CONDO
Rooms: 5
Beds: 3
Baths: 4
Approx Sq Ft: 2,122
|
Price: $5,910,000
Retax: $151
Maint/CC: $2,791
Tax Deduct: 0%
Finance Allowed: 90%
|
Attended Lobby: Yes
Garage: Yes
Health Club: Yes
|
Sect: Upper West Side
Views: City:Full
Condition: New
|
|
|
|
|
|
|
6.
|
|
25 Central Park West - 26K (Click address for more details)
|
Listing #: 523955
|
Type: CONDO
Rooms: 4
Beds: 2
Baths: 2
|
Price: $4,475,000
Retax: $2,249
Maint/CC: $1,598
Tax Deduct: 0%
Finance Allowed: 90%
|
Attended Lobby: Yes
Flip Tax: Six Months of Common Charges: Payable By Buyer.
|
Sect: Upper West Side
Views: City:Full
Condition: Good
|
|
|
|
|
|
All information regarding a property for sale, rental or financing is from sources deemed reliable but is subject to errors, omissions, changes in price, prior sale or withdrawal without notice. No representation is made as to the accuracy of any description. All measurements and square footages are approximate and all information should be confirmed by customer.
Powered by 






