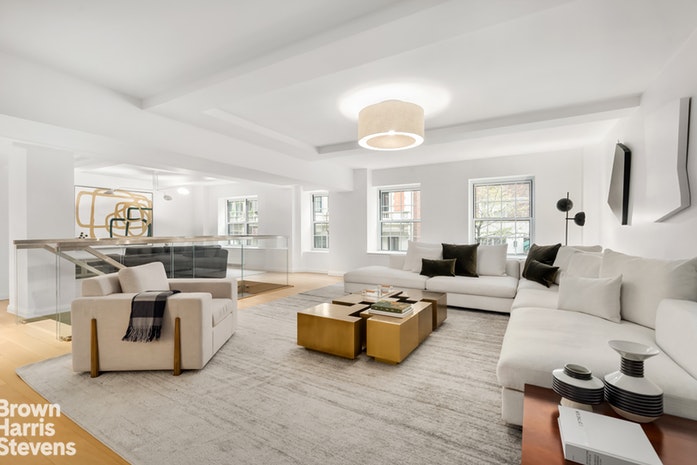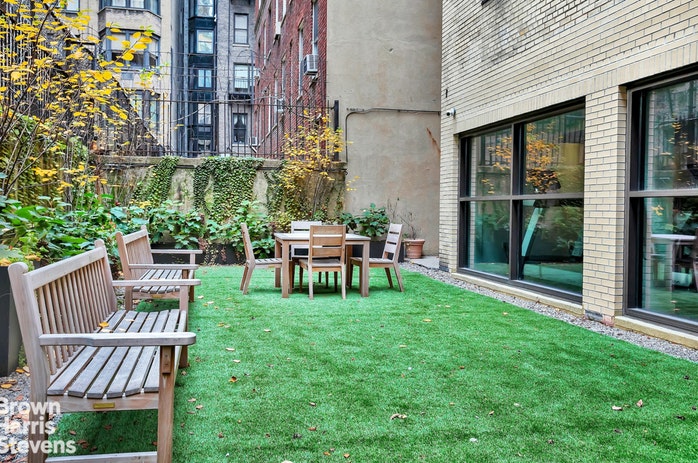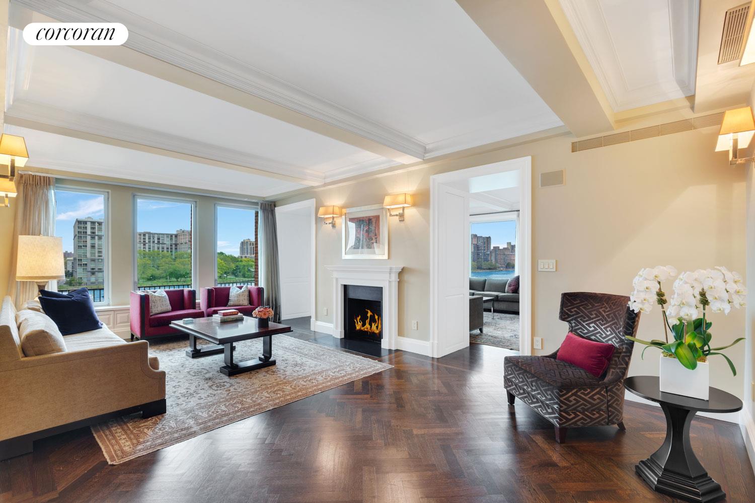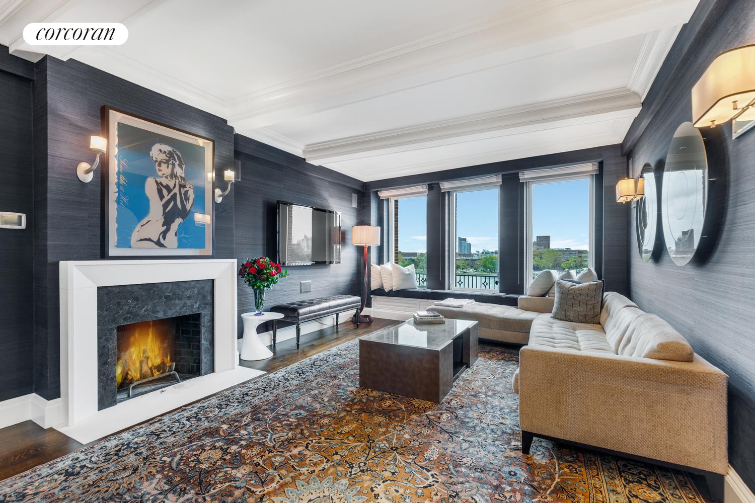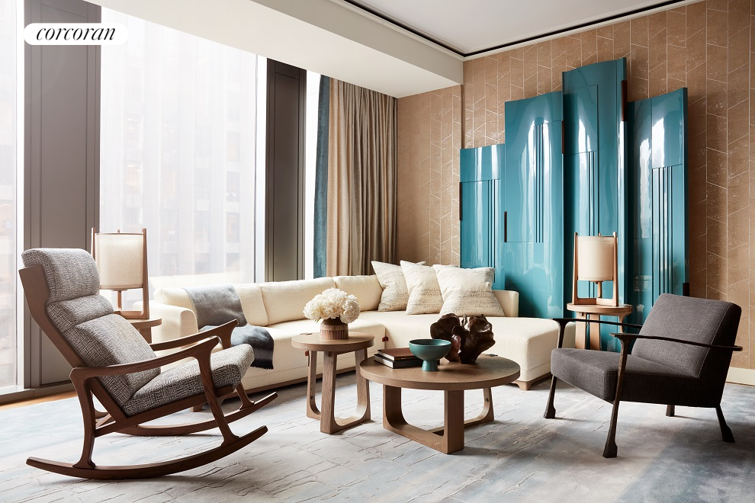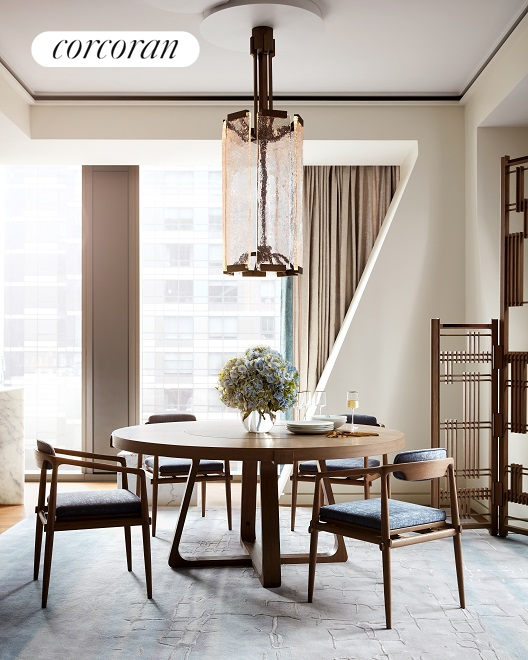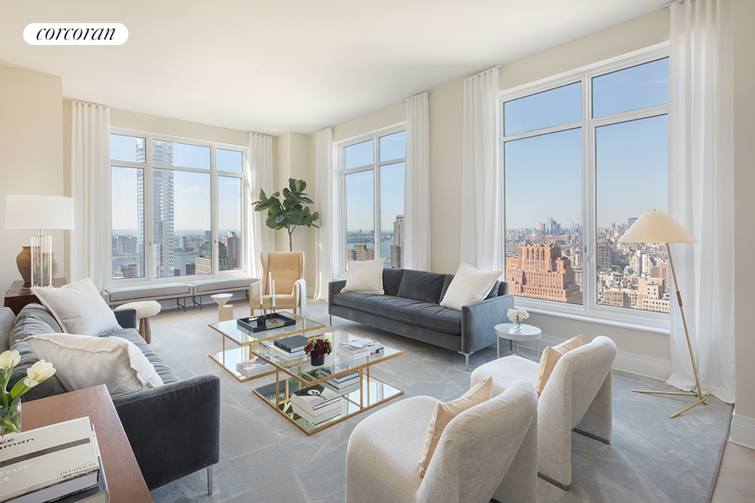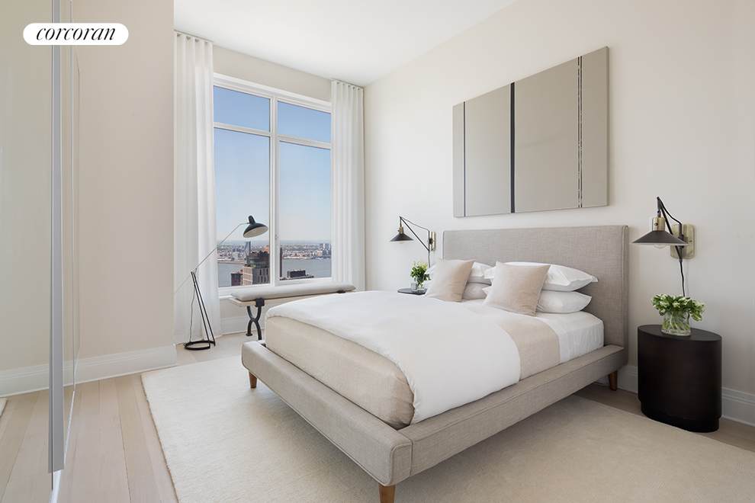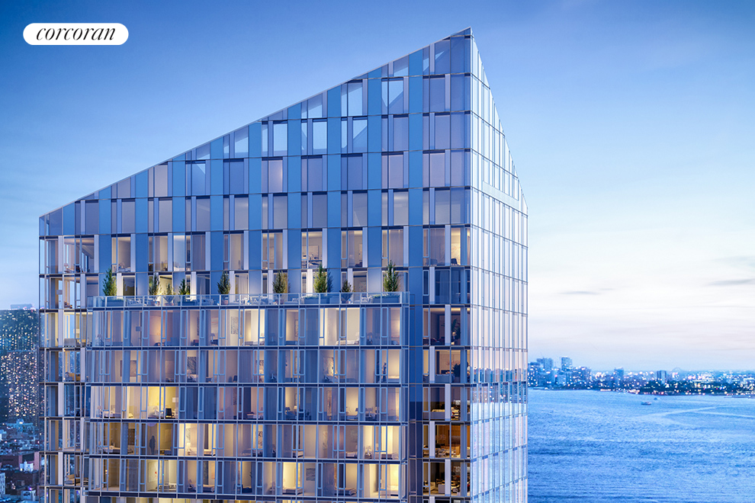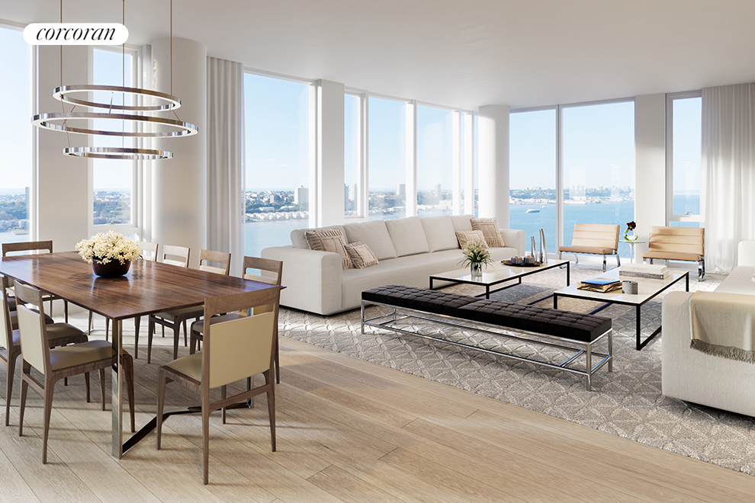|
Sales Report Created: Sunday, June 21, 2020 - Listings Shown: 10
|
Page Still Loading... Please Wait


|
1.
|
|
56 Cooper Square - PH52 (Click address for more details)
|
Listing #: 18740723
|
Type: CONDO
Rooms: 8
Beds: 4
Baths: 3.5
Approx Sq Ft: 4,506
|
Price: $9,999,999
Retax: $7,831
Maint/CC: $4,787
Tax Deduct: 0%
Finance Allowed: 80%
|
Attended Lobby: Yes
Outdoor: Terrace
|
Nghbd: Central Village
Views: River:No
Condition: Very Good
|
|
|
|
|
|
|
2.
|
|
500 Park Avenue - 31AB (Click address for more details)
|
Listing #: 20073064
|
Type: CONDO
Rooms: 9
Beds: 5
Baths: 6
Approx Sq Ft: 4,682
|
Price: $8,500,000
Retax: $7,839
Maint/CC: $7,415
Tax Deduct: 0%
Finance Allowed: 90%
|
Attended Lobby: Yes
Flip Tax: 1.5% by buyer: Payable By Buyer.
|
Sect: Middle East Side
Views: River:No
|
|
|
|
|
|
|
3.
|
|
12 East 88th Street - TH2 (Click address for more details)
|
Listing #: 18716917
|
Type: CONDO
Rooms: 7
Beds: 4
Baths: 4.5
Approx Sq Ft: 4,171
|
Price: $7,495,000
Retax: $5,518
Maint/CC: $4,951
Tax Deduct: 0%
Finance Allowed: 90%
|
Attended Lobby: Yes
Health Club: Fitness Room
|
Sect: Upper East Side
Condition: Excellent
|
|
|
|
|
|
|
4.
|
|
25 East End Avenue - 4CD (Click address for more details)
|
Listing #: 18747623
|
Type: COOP
Rooms: 15
Beds: 6
Baths: 6
Approx Sq Ft: 5,000
|
Price: $6,995,000
Retax: $0
Maint/CC: $11,654
Tax Deduct: 34%
Finance Allowed: 50%
|
Attended Lobby: Yes
Health Club: Fitness Room
Flip Tax: 2%: Payable By Buyer.
|
Sect: Upper East Side
Views: River:Full
Condition: Excellent
|
|
|
|
|
|
|
5.
|
|
53 West 53rd Street - 39B (Click address for more details)
|
Listing #: 677145
|
Type: CONDO
Rooms: 4.5
Beds: 2
Baths: 3
Approx Sq Ft: 2,029
|
Price: $6,595,000
Retax: $1,948
Maint/CC: $4,540
Tax Deduct: 0%
Finance Allowed: 90%
|
Attended Lobby: Yes
Health Club: Yes
|
Sect: Middle West Side
Views: City:Full
Condition: New
|
|
|
|
|
|
|
6.
|
|
30 Park Place - 51A (Click address for more details)
|
Listing #: 513034
|
Type: CONDO
Rooms: 5.5
Beds: 3
Baths: 4
Approx Sq Ft: 2,211
|
Price: $6,500,000
Retax: $4,884
Maint/CC: $1,964
Tax Deduct: 0%
Finance Allowed: 90%
|
Attended Lobby: Yes
Garage: Yes
Health Club: Yes
|
Nghbd: Tribeca
Views: City:Full
|
|
|
|
|
|
|
7.
|
|
10 Riverside Boulevard - 31B (Click address for more details)
|
Listing #: 664934
|
Type: CONDO
Rooms: 6
Beds: 3
Baths: 4
Approx Sq Ft: 2,212
|
Price: $6,140,000
Retax: $177
Maint/CC: $4,080
Tax Deduct: 0%
Finance Allowed: 90%
|
Attended Lobby: Yes
Garage: Yes
Health Club: Yes
|
Sect: Upper West Side
Views: City:Partial
Condition: New
|
|
|
|
|
|
|
8.
|
|
15 West 81st Street - 14B (Click address for more details)
|
Listing #: 19978431
|
Type: COOP
Rooms: 7
Beds: 3
Baths: 3.5
|
Price: $5,995,000
Retax: $0
Maint/CC: $6,763
Tax Deduct: 0%
Finance Allowed: 50%
|
Attended Lobby: Yes
Health Club: Yes
Flip Tax: 2%
|
Sect: Upper West Side
Condition: Excellent
|
|
|
|
|
|
|
9.
|
|
1 West End Avenue - 20A (Click address for more details)
|
Listing #: 611479
|
Type: CONDO
Rooms: 5
Beds: 3
Baths: 3.5
Approx Sq Ft: 2,721
|
Price: $4,995,000
Retax: $171
Maint/CC: $3,046
Tax Deduct: 0%
Finance Allowed: 80%
|
Attended Lobby: Yes
Outdoor: Terrace
Garage: Yes
Health Club: Fitness Room
|
Sect: Upper West Side
Views: River:Yes
Condition: Good
|
|
|
|
|
|
|
10.
|
|
245 Seventh Avenue - 8B (Click address for more details)
|
Listing #: 120252
|
Type: CONDO
Rooms: 8
Beds: 3
Baths: 3
Approx Sq Ft: 2,258
|
Price: $4,700,000
Retax: $2,986
Maint/CC: $2,241
Tax Deduct: 0%
Finance Allowed: 90%
|
Attended Lobby: Yes
Flip Tax: None.
|
Nghbd: Chelsea
Views: City
Condition: Excellent
|
|
|
|
|
|
All information regarding a property for sale, rental or financing is from sources deemed reliable but is subject to errors, omissions, changes in price, prior sale or withdrawal without notice. No representation is made as to the accuracy of any description. All measurements and square footages are approximate and all information should be confirmed by customer.
Powered by 









