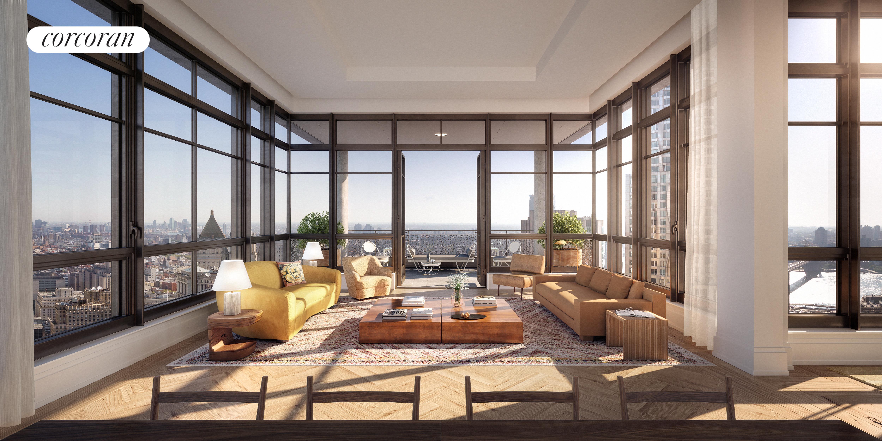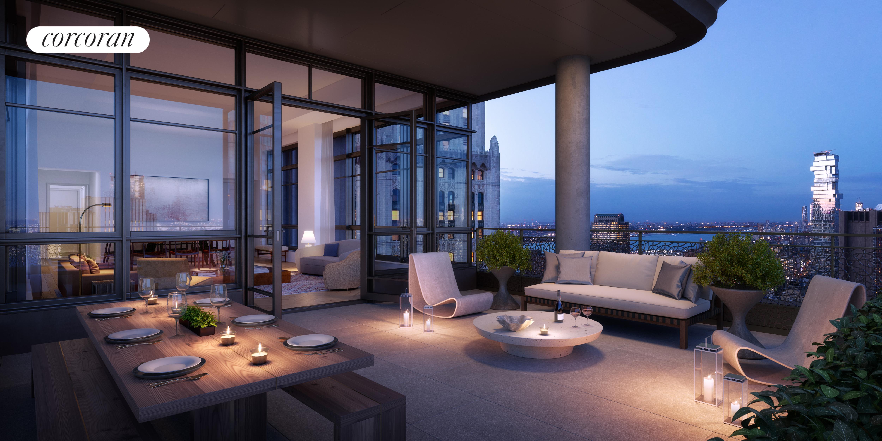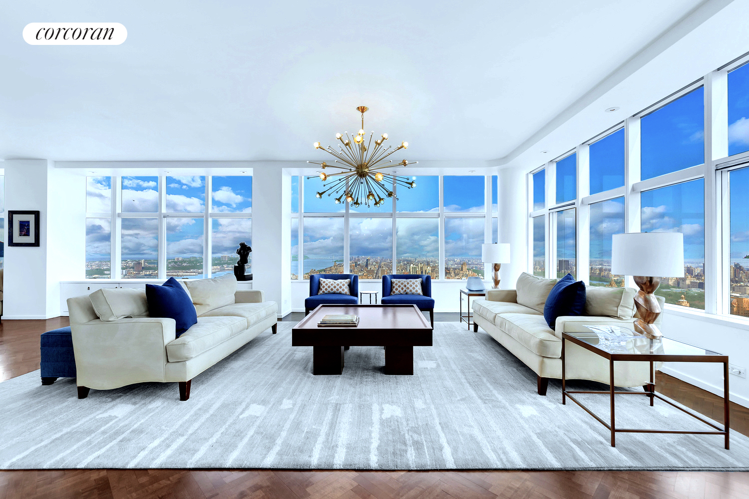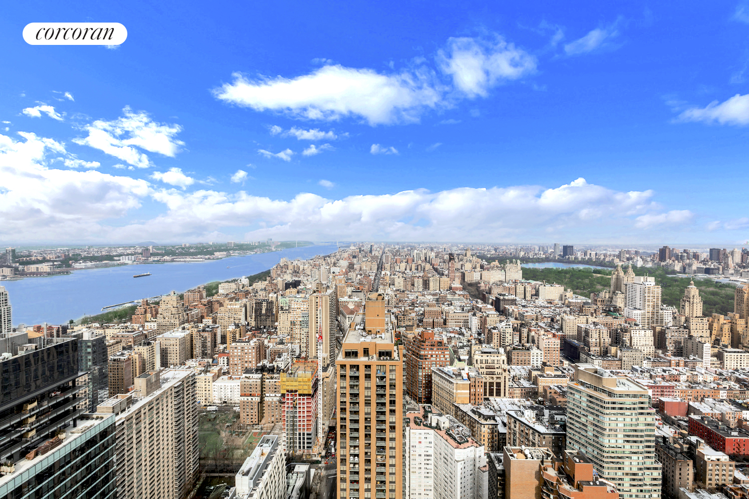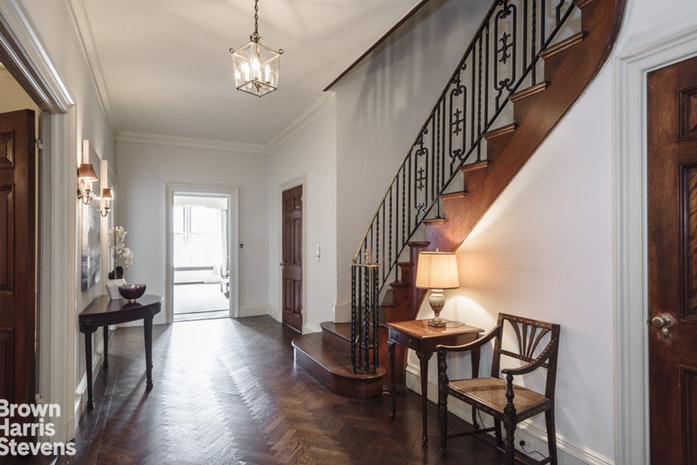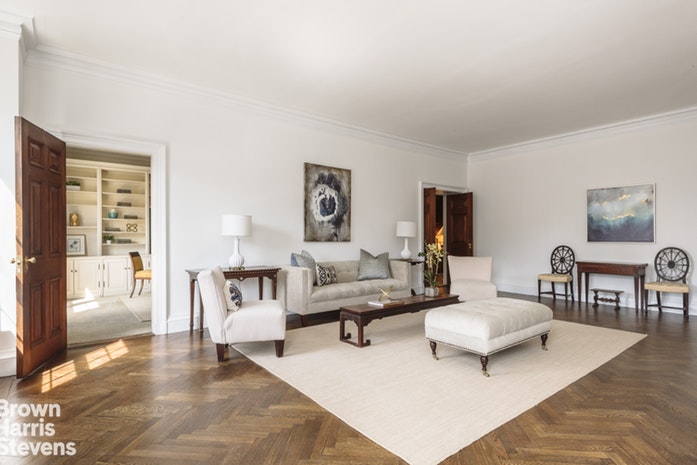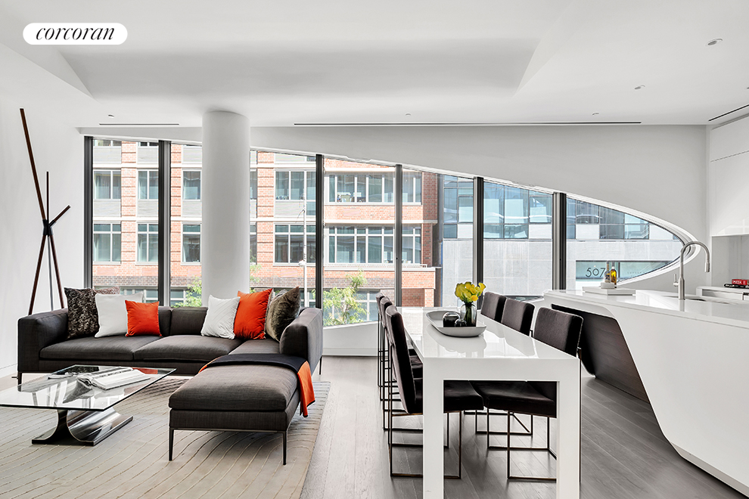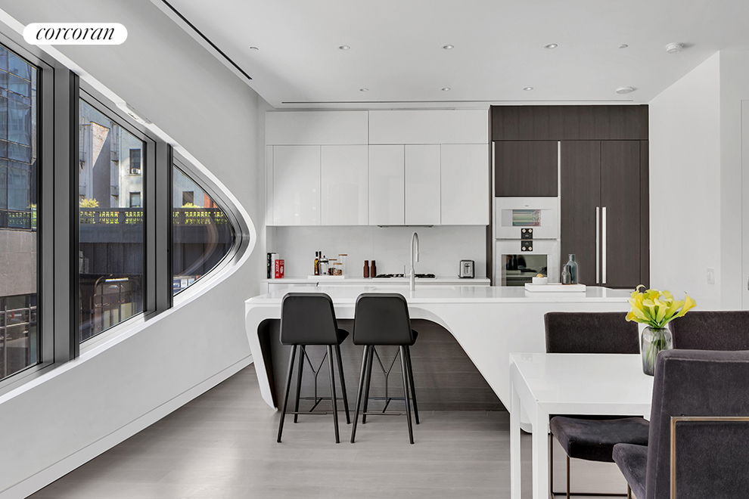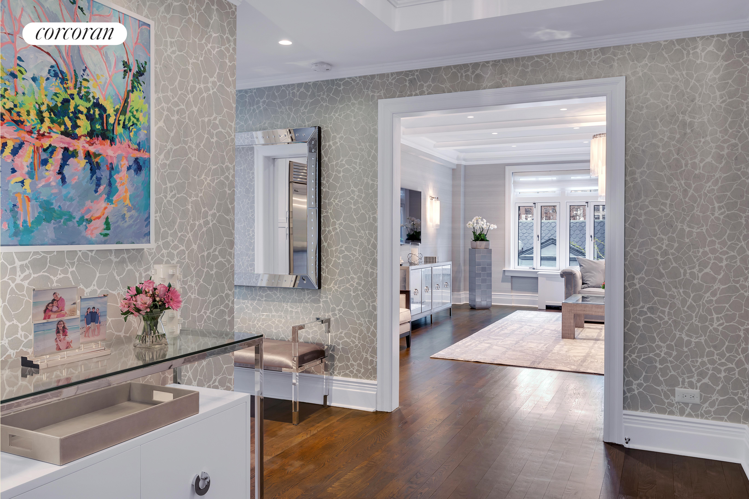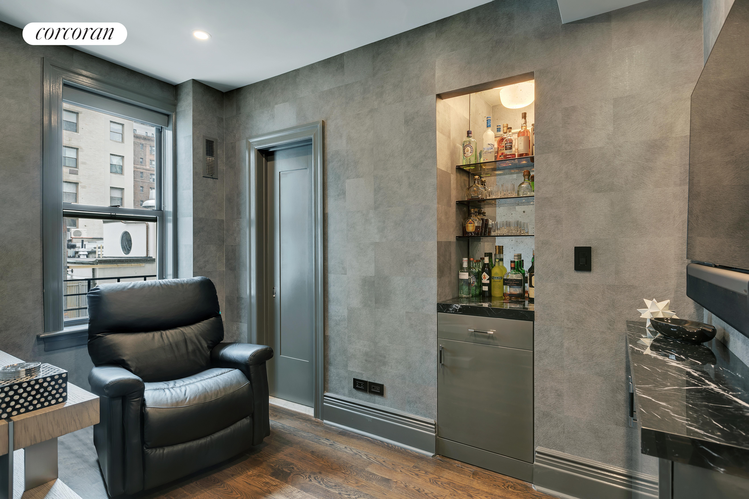|
Sales Report Created: Sunday, June 28, 2020 - Listings Shown: 6
|
Page Still Loading... Please Wait


|
1.
|
|
157 West 57th Street - 59B (Click address for more details)
|
Listing #: 498771
|
Type: CONDO
Rooms: 6
Beds: 3
Baths: 3.5
Approx Sq Ft: 4,193
|
Price: $27,100,000
Retax: $6,475
Maint/CC: $5,705
Tax Deduct: 0%
Finance Allowed: 90%
|
Attended Lobby: Yes
Garage: Yes
Health Club: Yes
|
Sect: Middle West Side
Views: Central Park, Hudson River
Condition: New
|
|
|
|
|
|
|
2.
|
|
25 Park Row - 44A (Click address for more details)
|
Listing #: 20083267
|
Type: CONDO
Rooms: 7
Beds: 4
Baths: 5
Approx Sq Ft: 3,580
|
Price: $12,950,000
Retax: $6,106
Maint/CC: $6,107
Tax Deduct: 0%
Finance Allowed: 90%
|
Attended Lobby: Yes
Outdoor: Terrace
Garage: Yes
Flip Tax: None
|
Nghbd: Financial District
Views: City:Full
Condition: New
|
|
|
|
|
|
|
3.
|
|
160 West 66th Street - PHA (Click address for more details)
|
Listing #: 18717884
|
Type: CONDO
Rooms: 8
Beds: 4
Baths: 4
Approx Sq Ft: 3,637
|
Price: $9,950,000
Retax: $6,167
Maint/CC: $4,538
Tax Deduct: 0%
Finance Allowed: 90%
|
Attended Lobby: Yes
Garage: Yes
Health Club: Yes
Flip Tax: None.
|
Sect: Upper West Side
Views: City:Full
Condition: Excellent
|
|
|
|
|
|
|
4.
|
|
1220 Park Avenue - 10/11C (Click address for more details)
|
Listing #: 18715733
|
Type: COOP
Rooms: 12
Beds: 5
Baths: 5.5
|
Price: $6,250,000
Retax: $0
Maint/CC: $9,259
Tax Deduct: 41%
Finance Allowed: 50%
|
Attended Lobby: Yes
Fire Place: 1
Health Club: Fitness Room
Flip Tax: 3%: Payable By Seller.
|
Sect: Upper East Side
Views: Skyline;
|
|
|
|
|
|
|
5.
|
|
520 West 28th Street - 13 (Click address for more details)
|
Listing #: 687371
|
Type: CONDO
Rooms: 4
Beds: 2
Baths: 2
Approx Sq Ft: 1,691
|
Price: $5,095,000
Retax: $3,125
Maint/CC: $2,995
Tax Deduct: 0%
Finance Allowed: 90%
|
Attended Lobby: Yes
Garage: Yes
Health Club: Yes
|
Nghbd: Chelsea
Condition: New
|
|
|
|
|
|
|
6.
|
|
317 West 89th Street - 6E (Click address for more details)
|
Listing #: 467104
|
Type: CONDO
Rooms: 8
Beds: 4
Baths: 3
Approx Sq Ft: 2,660
|
Price: $4,325,000
Retax: $3,134
Maint/CC: $2,669
Tax Deduct: 0%
Finance Allowed: 90%
|
Attended Lobby: Yes
|
Sect: Upper West Side
Views: CITY
Condition: Good
|
|
|
|
|
|
All information regarding a property for sale, rental or financing is from sources deemed reliable but is subject to errors, omissions, changes in price, prior sale or withdrawal without notice. No representation is made as to the accuracy of any description. All measurements and square footages are approximate and all information should be confirmed by customer.
Powered by 







