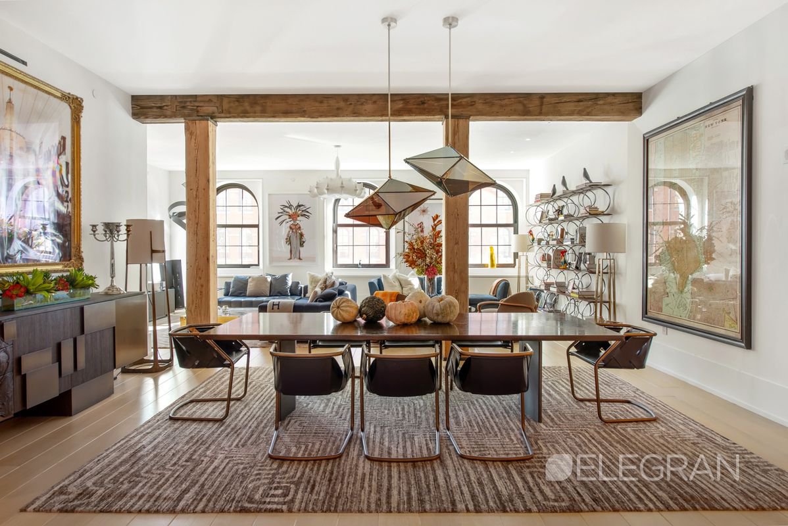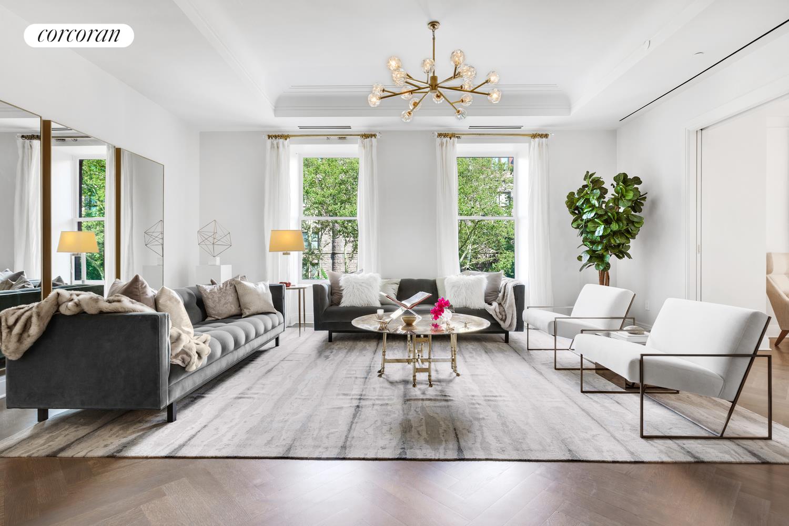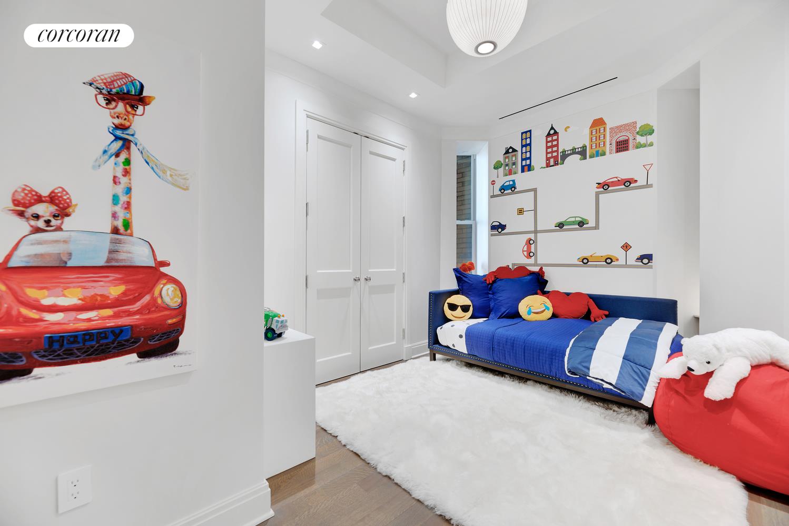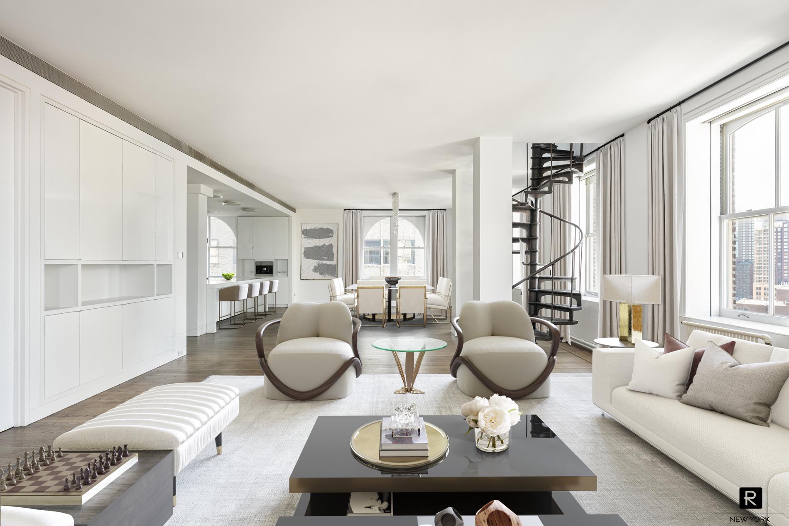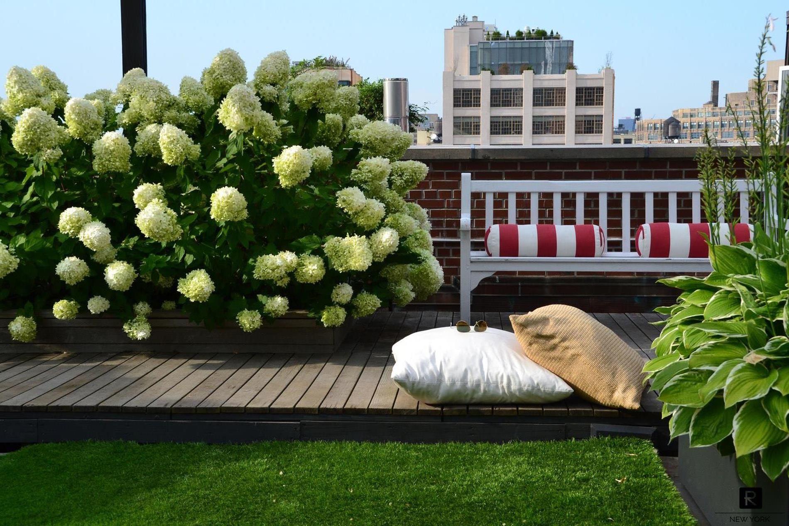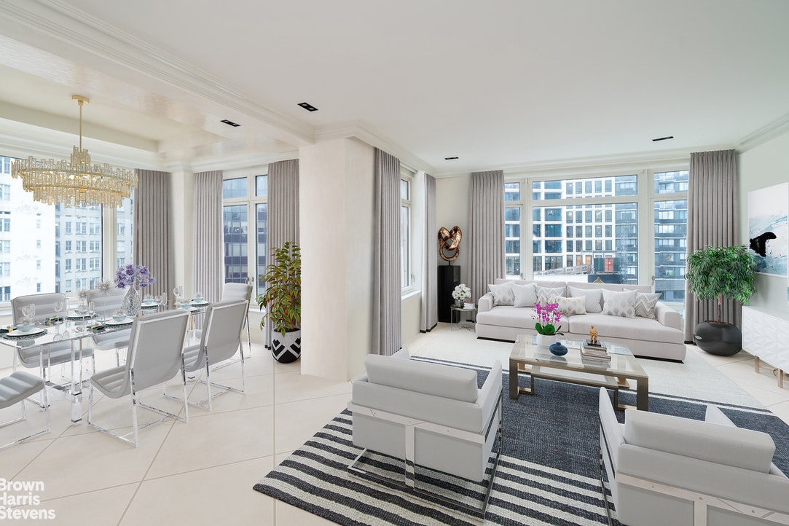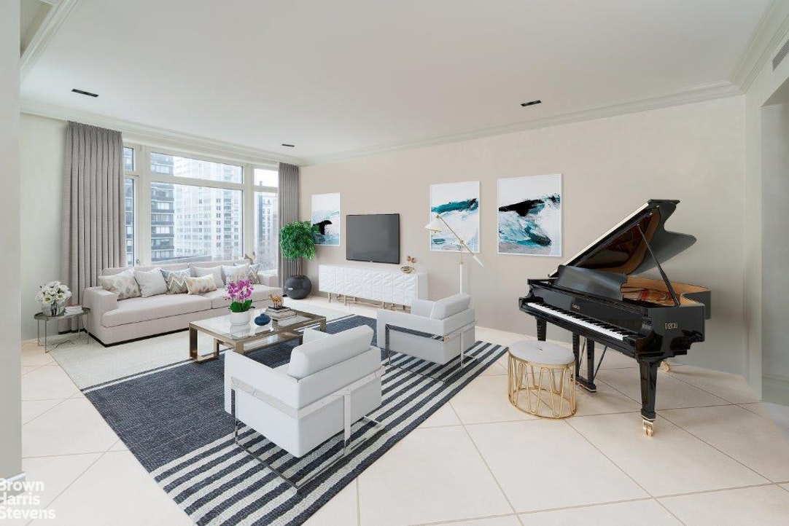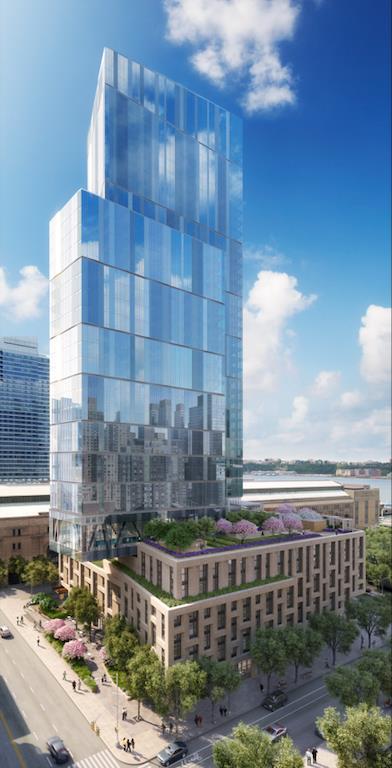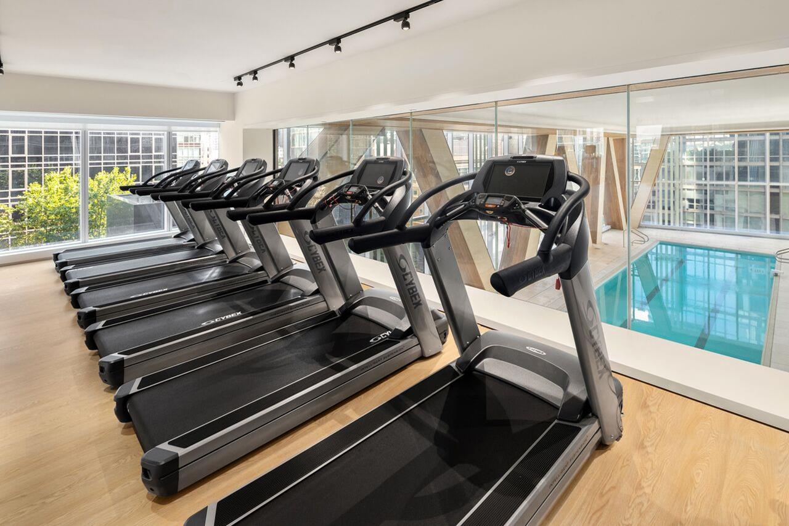|
Sales Report Created: Sunday, July 5, 2020 - Listings Shown: 8
|
Page Still Loading... Please Wait


|
1.
|
|
443 Greenwich Street - 4B (Click address for more details)
|
Listing #: 510360
|
Type: CONDO
Rooms: 5
Beds: 3
Baths: 3.5
Approx Sq Ft: 3,454
|
Price: $11,400,000
Retax: $6,925
Maint/CC: $5,156
Tax Deduct: 0%
Finance Allowed: 90%
|
Attended Lobby: Yes
Garage: Yes
Health Club: Fitness Room
|
Nghbd: Tribeca
Condition: Excellent
|
|
|
|
|
|
|
2.
|
|
157 West 57th Street - 38F (Click address for more details)
|
Listing #: 634793
|
Type: CONDO
Rooms: 5
Beds: 3
Baths: 3.5
Approx Sq Ft: 2,416
|
Price: $10,950,000
Retax: $3,662
Maint/CC: $2,743
Tax Deduct: 0%
Finance Allowed: 90%
|
Attended Lobby: Yes
Garage: Yes
Health Club: Yes
|
Sect: Middle West Side
Views: PARK RIVER CITY
Condition: New
|
|
|
|
|
|
|
3.
|
|
4 Sutton Place - PH (Click address for more details)
|
Listing #: 132364
|
Type: COOP
Rooms: 5
Beds: 2
Baths: 2.5
|
Price: $7,900,000
Retax: $0
Maint/CC: $8,181
Tax Deduct: 32%
Finance Allowed: 50%
|
Attended Lobby: Yes
Flip Tax: 2% by purchaser
|
Sect: Middle East Side
Views: River:No
Condition: Good
|
|
|
|
|
|
|
4.
|
|
101 West 78th Street - 4B (Click address for more details)
|
Listing #: 638896
|
Type: CONDO
Rooms: 7
Beds: 4
Baths: 3
Approx Sq Ft: 3,232
|
Price: $6,975,000
Retax: $3,021
Maint/CC: $4,680
Tax Deduct: 0%
Finance Allowed: 90%
|
Attended Lobby: Yes
Health Club: Fitness Room
|
Sect: Upper West Side
Views: CITY
Condition: New
|
|
|
|
|
|
|
5.
|
|
105 Hudson Street - PH11S (Click address for more details)
|
Listing #: 548064
|
Type: COOP
Rooms: 7
Beds: 4
Baths: 3.5
Approx Sq Ft: 3,000
|
Price: $5,995,000
Retax: $0
Maint/CC: $9,163
Tax Deduct: 60%
Finance Allowed: 75%
|
Attended Lobby: No
Outdoor: Roof Garden
Flip Tax: $15/sh pd by seller
|
Nghbd: Tribeca
Views: River:Yes
Condition: Excellent
|
|
|
|
|
|
|
6.
|
|
15 Central Park West - 11M (Click address for more details)
|
Listing #: 18711612
|
Type: CONDO
Rooms: 4.5
Beds: 2
Baths: 2.5
Approx Sq Ft: 1,724
|
Price: $5,895,000
Retax: $2,400
Maint/CC: $3,524
Tax Deduct: 0%
Finance Allowed: 90%
|
Attended Lobby: Yes
Garage: Yes
Health Club: Fitness Room
|
Sect: Upper West Side
Views: CITY
|
|
|
|
|
|
|
7.
|
|
1 West End Avenue - 25A (Click address for more details)
|
Listing #: 637256
|
Type: CONDO
Rooms: 6
Beds: 3
Baths: 3.5
Approx Sq Ft: 2,866
|
Price: $5,730,000
Retax: $185
Maint/CC: $3,176
Tax Deduct: 0%
Finance Allowed: 80%
|
Attended Lobby: Yes
Garage: Yes
Health Club: Fitness Room
|
Sect: Upper West Side
Views: City:Full
Condition: Excellent
|
|
|
|
|
|
|
8.
|
|
108 Leonard Street - 3C (Click address for more details)
|
Listing #: 679911
|
Type: CONDO
Rooms: 6
Beds: 3
Baths: 3.5
Approx Sq Ft: 1,938
|
Price: $4,120,000
Retax: $3,109
Maint/CC: $2,297
Tax Deduct: 0%
Finance Allowed: 90%
|
Attended Lobby: Yes
Health Club: Fitness Room
|
Nghbd: Tribeca
Views: River:No
|
|
|
|
|
|
All information regarding a property for sale, rental or financing is from sources deemed reliable but is subject to errors, omissions, changes in price, prior sale or withdrawal without notice. No representation is made as to the accuracy of any description. All measurements and square footages are approximate and all information should be confirmed by customer.
Powered by 





