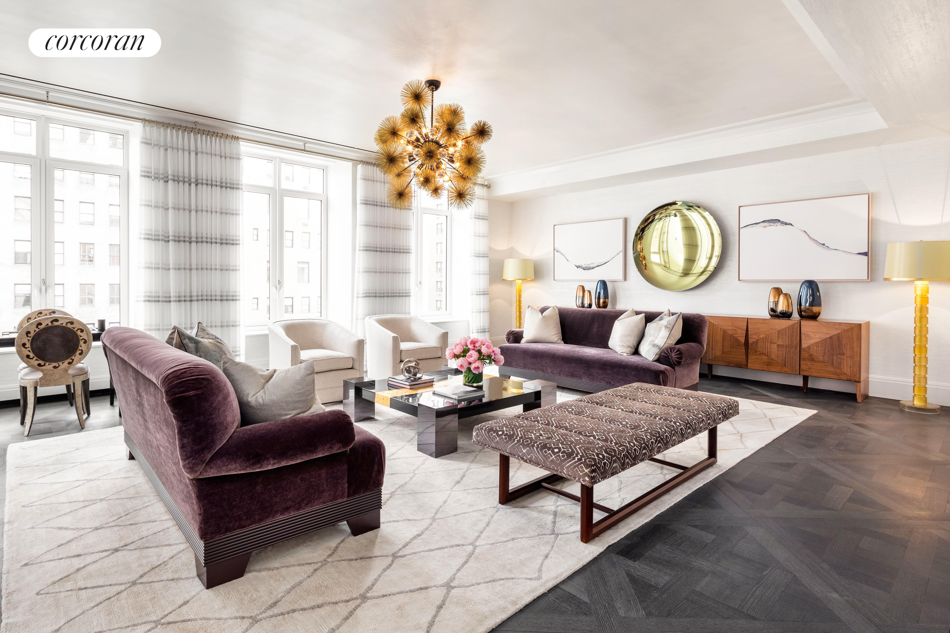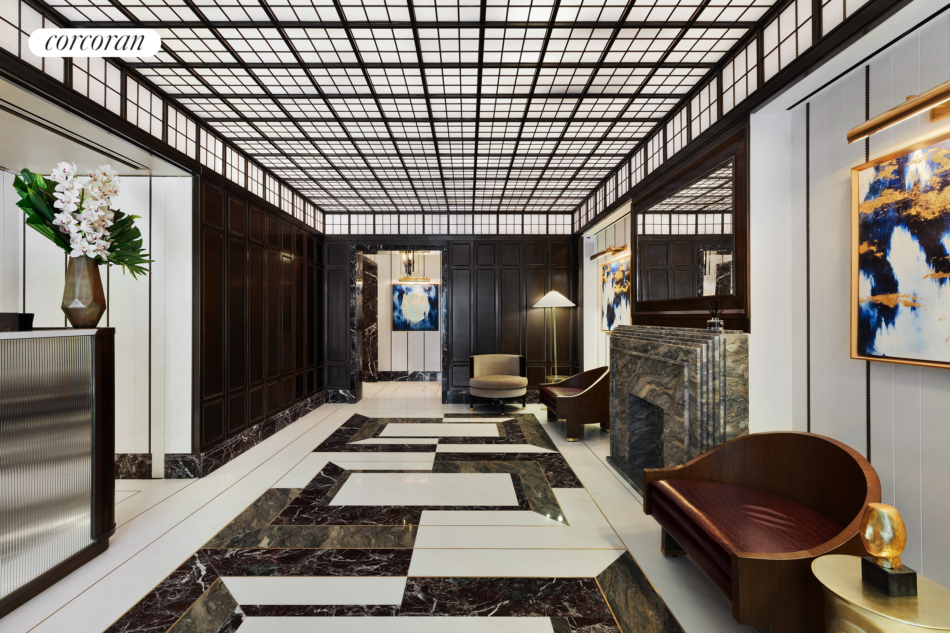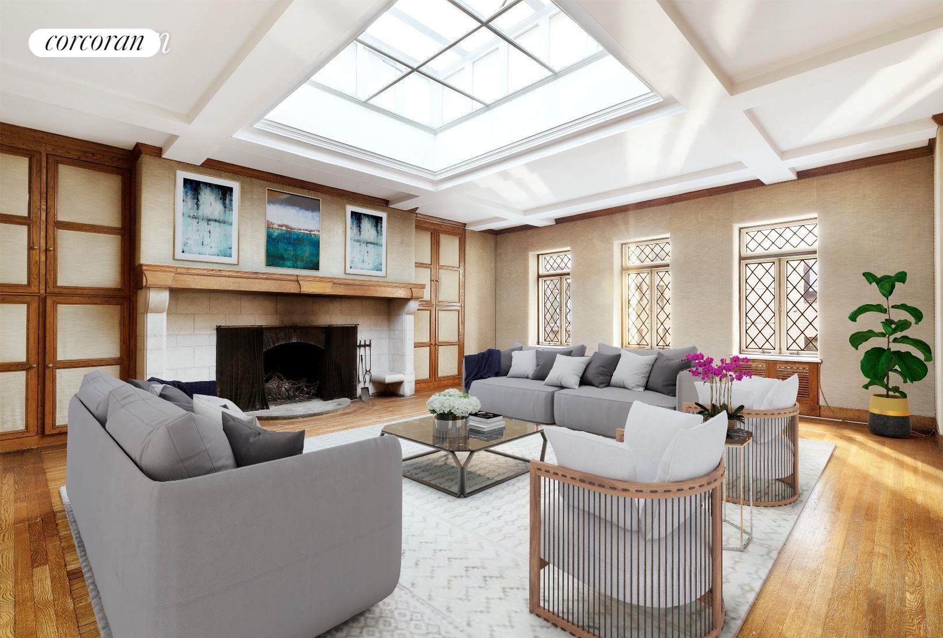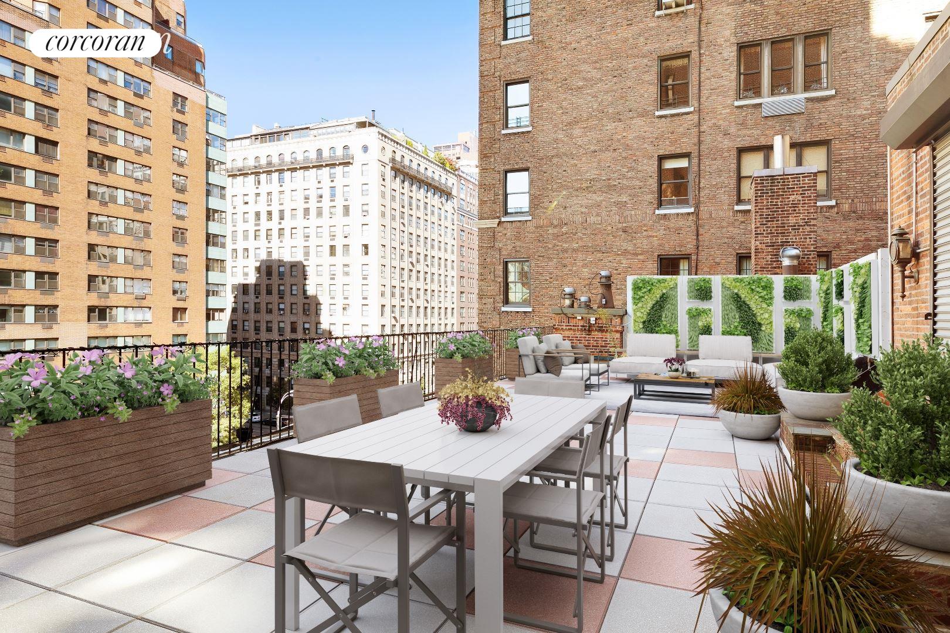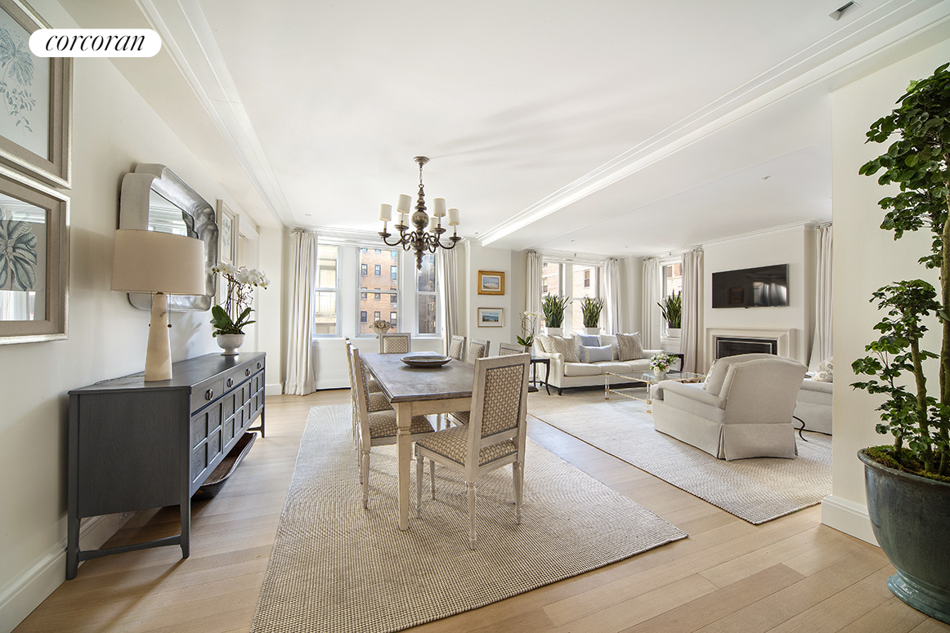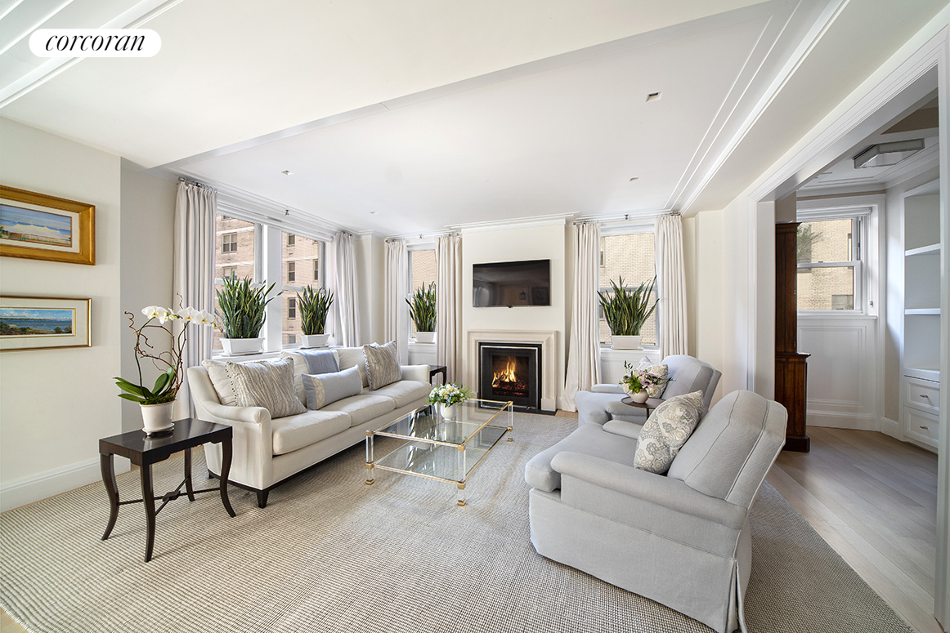|
Sales Report Created: Sunday, July 12, 2020 - Listings Shown: 8
|
Page Still Loading... Please Wait


|
1.
|
|
25 Columbus Circle - 65C (Click address for more details)
|
Listing #: 250703
|
Type: CONDO
Rooms: 6
Beds: 3
Baths: 4.5
Approx Sq Ft: 3,050
|
Price: $12,995,000
Retax: $5,340
Maint/CC: $7,028
Tax Deduct: 0%
Finance Allowed: 90%
|
Attended Lobby: Yes
Garage: Yes
Health Club: Yes
Flip Tax: None.
|
Sect: Upper West Side
Views: River:Yes
Condition: Excellent
|
|
|
|
|
|
|
2.
|
|
1010 Park Avenue - 5THFLOOR (Click address for more details)
|
Listing #: 18691833
|
Type: CONDO
Rooms: 7
Beds: 4
Baths: 5
Approx Sq Ft: 3,881
|
Price: $11,950,000
Retax: $3,926
Maint/CC: $7,071
Tax Deduct: 0%
Finance Allowed: 90%
|
Attended Lobby: Yes
Health Club: Fitness Room
|
Sect: Upper East Side
Views: City:Partial
Condition: New
|
|
|
|
|
|
|
3.
|
|
30 Park Place - 65A (Click address for more details)
|
Listing #: 495552
|
Type: CONDO
Rooms: 8
Beds: 4
Baths: 5
Approx Sq Ft: 3,700
|
Price: $9,500,000
Retax: $8,533
Maint/CC: $3,293
Tax Deduct: 0%
Finance Allowed: 90%
|
Attended Lobby: Yes
Garage: Yes
Health Club: Yes
|
Nghbd: Tribeca
Views: River:No
Condition: Excellent
|
|
|
|
|
|
|
4.
|
|
130 EAST 67th Street - 10A (Click address for more details)
|
Listing #: 18742256
|
Type: COOP
Rooms: 11
Beds: 5
Baths: 4.5
|
Price: $6,995,000
Retax: $0
Maint/CC: $9,428
Tax Deduct: 38%
Finance Allowed: 50%
|
Attended Lobby: Yes
Flip Tax: 2%.
|
Sect: Upper East Side
|
|
|
|
|
|
|
5.
|
|
157 West 57th Street - 56B (Click address for more details)
|
Listing #: 558381
|
Type: CONDO
Rooms: 5
Beds: 2
Baths: 2.5
Approx Sq Ft: 2,009
|
Price: $6,500,000
Retax: $3,073
Maint/CC: $2,669
Tax Deduct: 0%
Finance Allowed: 90%
|
Attended Lobby: Yes
Garage: Yes
Health Club: Yes
|
Sect: Middle West Side
Views: River:Yes
Condition: New
|
|
|
|
|
|
|
6.
|
|
215 East 19th Street - 1C (Click address for more details)
|
Listing #: 18687164
|
Type: CONDO
Rooms: 6
Beds: 3
Baths: 3.5
Approx Sq Ft: 2,766
|
Price: $6,165,000
Retax: $0
Maint/CC: $0
Tax Deduct: 0%
Finance Allowed: 90%
|
Attended Lobby: Yes
Outdoor: Terrace
Garage: Yes
Health Club: Fitness Room
|
Nghbd: Gramercy Park
Views: River:No
Condition: Excellent
|
|
|
|
|
|
|
7.
|
|
1025 Park Avenue - 5BC (Click address for more details)
|
Listing #: 18730679
|
Type: COOP
Rooms: 7
Beds: 4
Baths: 4
|
Price: $5,000,000
Retax: $0
Maint/CC: $8,877
Tax Deduct: 50%
Finance Allowed: 50%
|
Attended Lobby: Yes
Outdoor: Terrace
|
Sect: Upper East Side
Views: City:Full
Condition: Excellent
|
|
|
|
|
|
|
8.
|
|
40 East 88th Street - 9FG (Click address for more details)
|
Listing #: 531992
|
Type: COOP
Rooms: 6
Beds: 3
Baths: 4
|
Price: $4,795,000
Retax: $0
Maint/CC: $3,792
Tax Deduct: 37%
Finance Allowed: 50%
|
Attended Lobby: Yes
Health Club: Fitness Room
Flip Tax: 0.0
|
Sect: Upper East Side
Views: E,S,W
Condition: Good
|
|
|
|
|
|
All information regarding a property for sale, rental or financing is from sources deemed reliable but is subject to errors, omissions, changes in price, prior sale or withdrawal without notice. No representation is made as to the accuracy of any description. All measurements and square footages are approximate and all information should be confirmed by customer.
Powered by 







