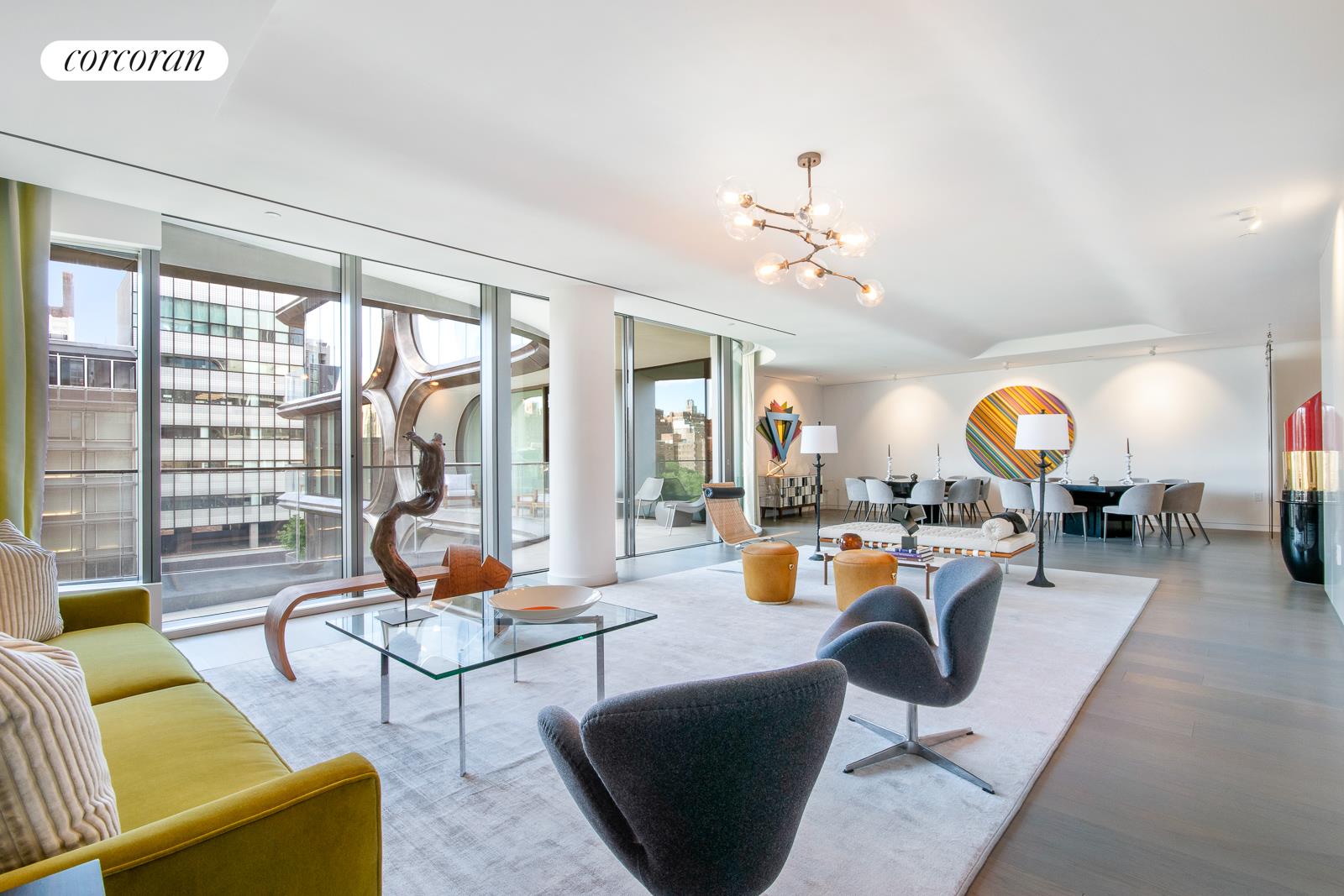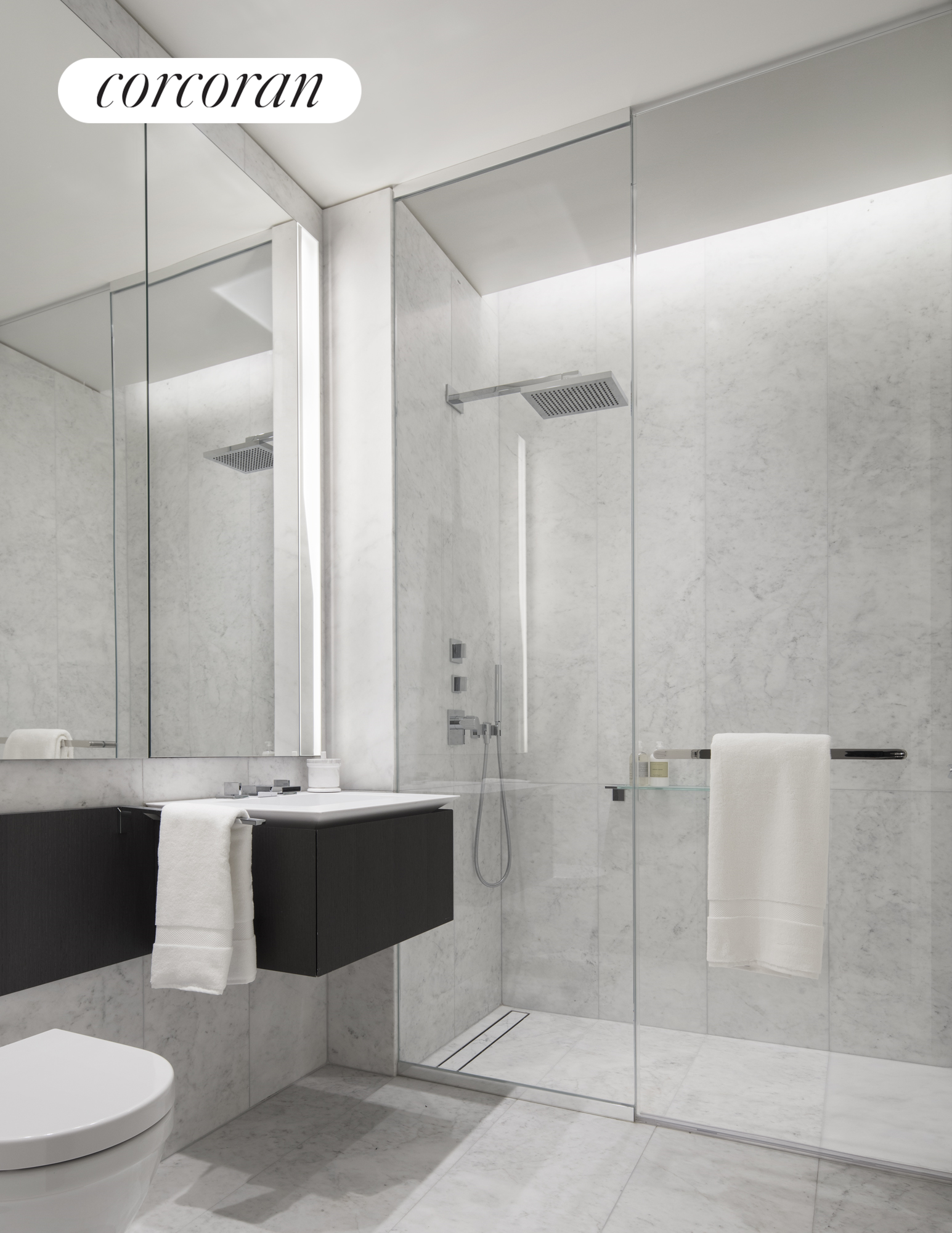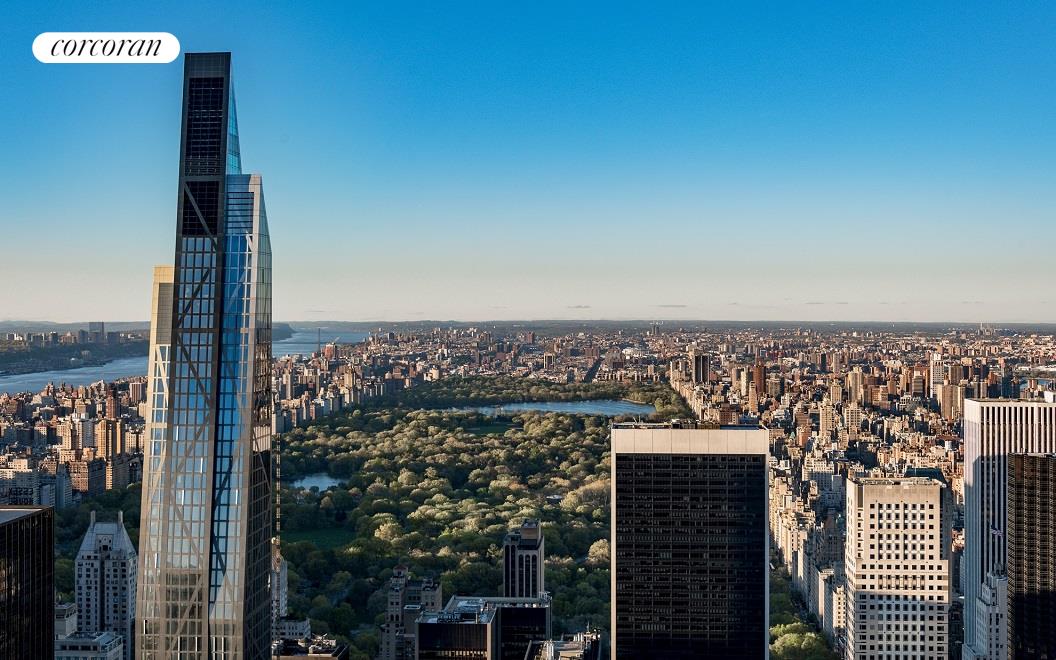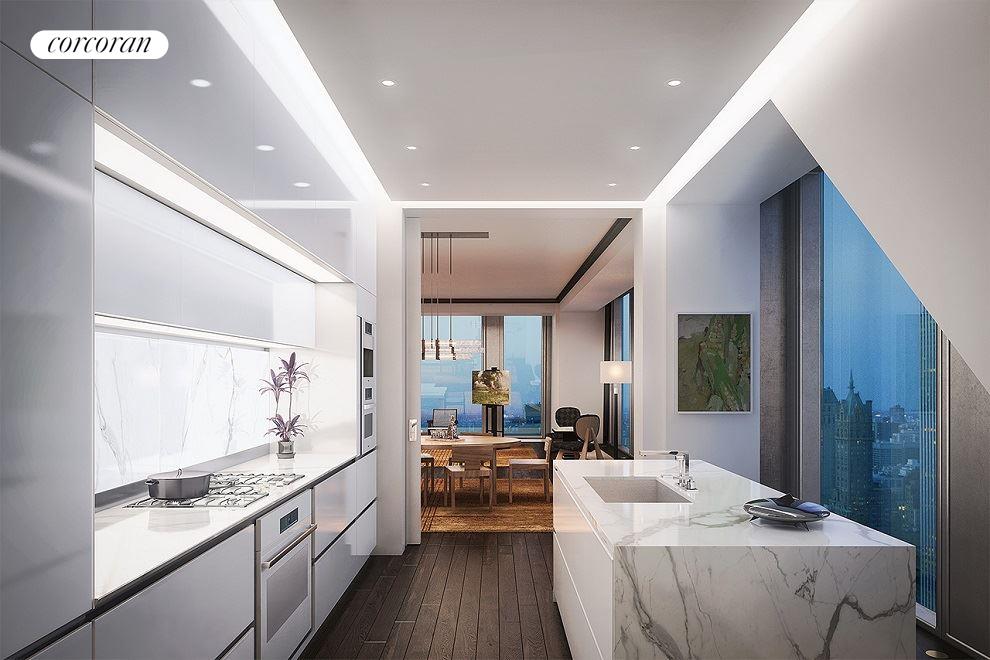|
Sales Report Created: Sunday, July 19, 2020 - Listings Shown: 4
|
Page Still Loading... Please Wait


|
1.
|
|
520 West 28th Street - 27 (Click address for more details)
|
Listing #: 18688644
|
Type: CONDO
Rooms: 7
Beds: 4
Baths: 5
Approx Sq Ft: 3,840
|
Price: $8,950,000
Retax: $7,284
Maint/CC: $7,159
Tax Deduct: 0%
Finance Allowed: 90%
|
Attended Lobby: Yes
Outdoor: Terrace
Garage: Yes
Health Club: Yes
|
Nghbd: Chelsea
Condition: New
|
|
|
|
|
|
|
2.
|
|
53 West 53rd Street - 24A (Click address for more details)
|
Listing #: 681373
|
Type: CONDO
Rooms: 4.5
Beds: 2
Baths: 3
Approx Sq Ft: 3,131
|
Price: $8,825,000
Retax: $2,807
Maint/CC: $6,543
Tax Deduct: 0%
Finance Allowed: 90%
|
Attended Lobby: Yes
Health Club: Yes
|
Sect: Middle West Side
Views: City:Full
Condition: New
|
|
|
|
|
|
|
3.
|
|
157 West 57th Street - 34C (Click address for more details)
|
Listing #: 20076395
|
Type: CONDO
Rooms: 5
Beds: 2
Baths: 2.5
Approx Sq Ft: 1,985
|
Price: $6,500,000
Retax: $2,461
Maint/CC: $2,169
Tax Deduct: 0%
Finance Allowed: 90%
|
Attended Lobby: Yes
Garage: Yes
Health Club: Yes
|
Sect: Middle West Side
Condition: New
|
|
|
|
|
|
|
4.
|
|
505 Greenwich Street - 11GH (Click address for more details)
|
Listing #: 325510
|
Type: CONDO
Rooms: 7
Beds: 4
Baths: 3
Approx Sq Ft: 2,761
|
Price: $4,450,000
Retax: $4,743
Maint/CC: $2,778
Tax Deduct: 0%
Finance Allowed: 90%
|
Attended Lobby: Yes
Outdoor: Garden
Health Club: Fitness Room
|
Nghbd: Soho
Views: River:No
Condition: Excellent
|
|
|
|
|
|
All information regarding a property for sale, rental or financing is from sources deemed reliable but is subject to errors, omissions, changes in price, prior sale or withdrawal without notice. No representation is made as to the accuracy of any description. All measurements and square footages are approximate and all information should be confirmed by customer.
Powered by 















