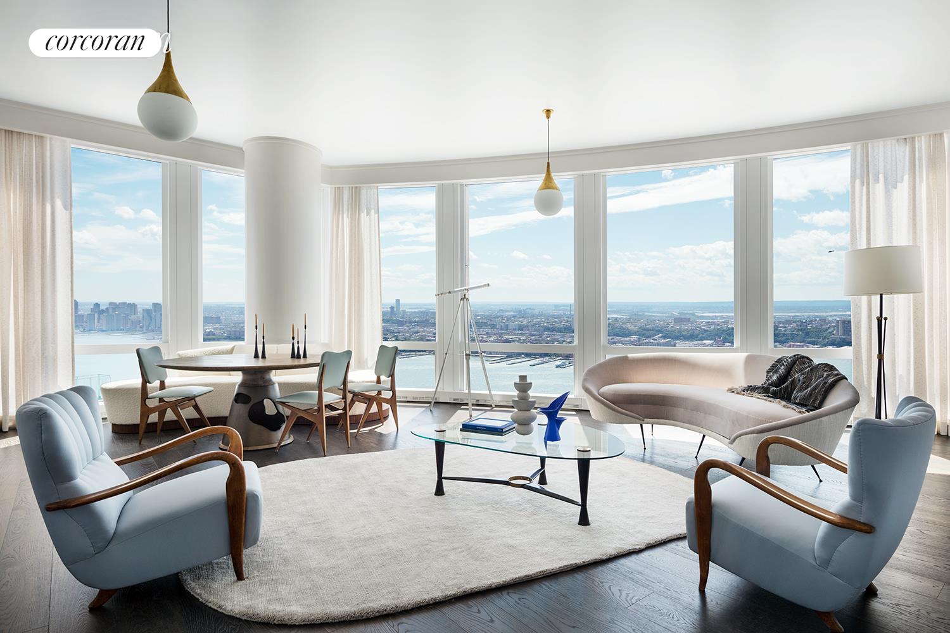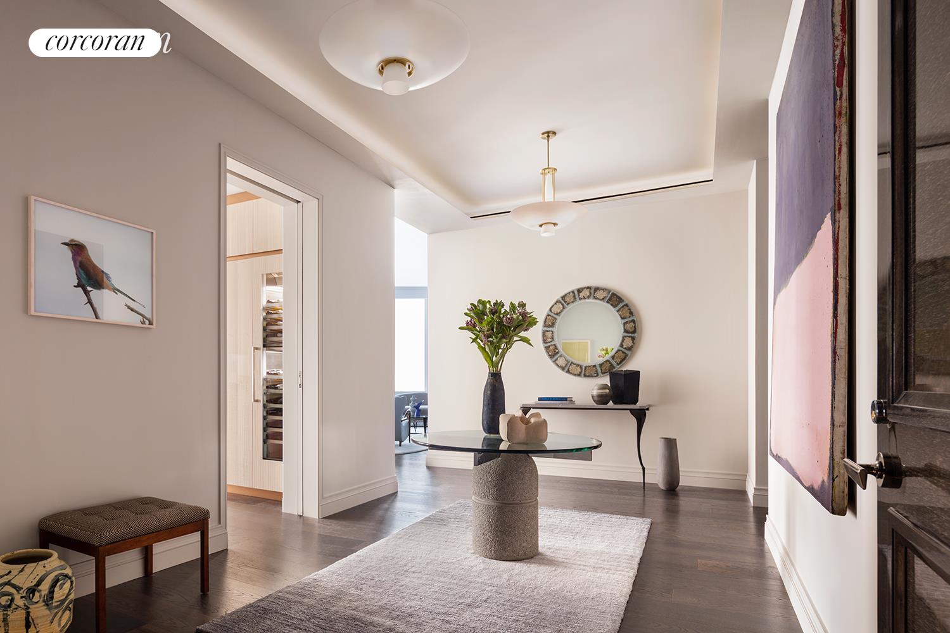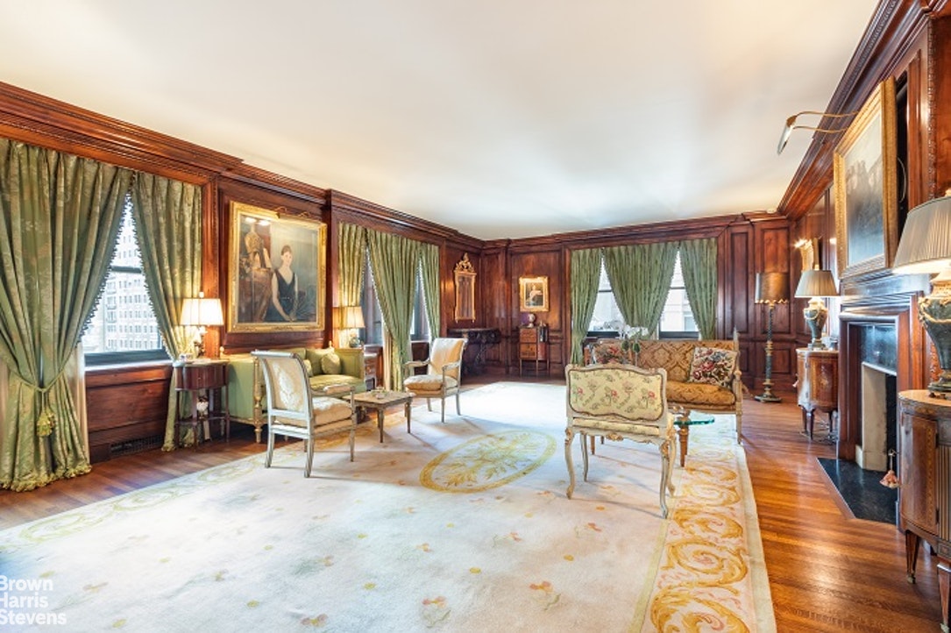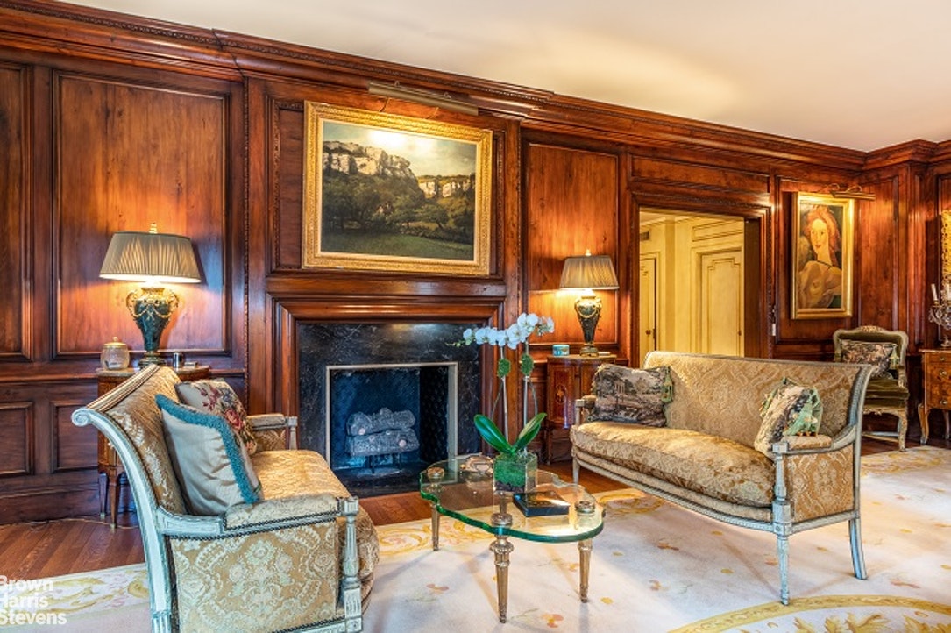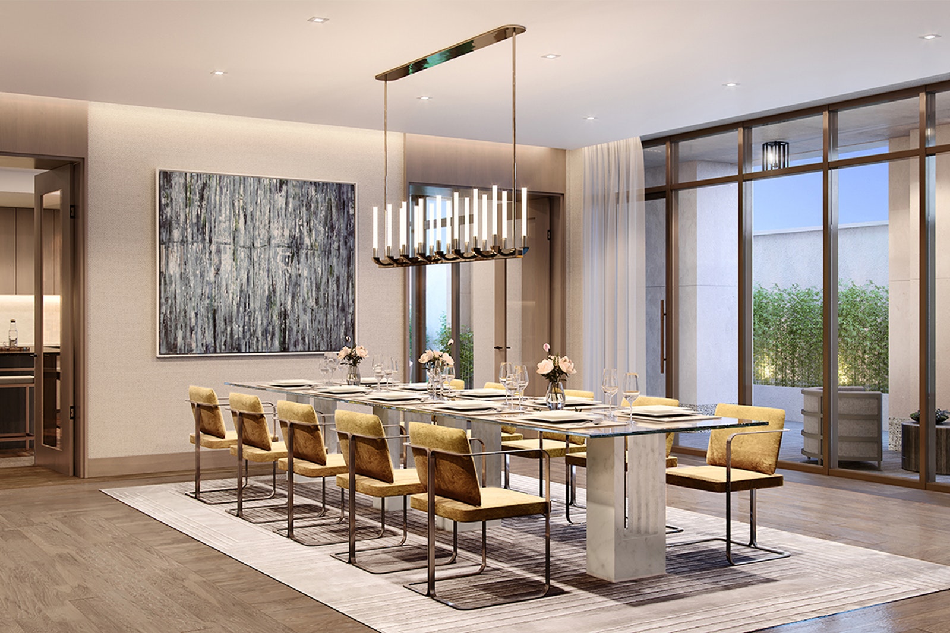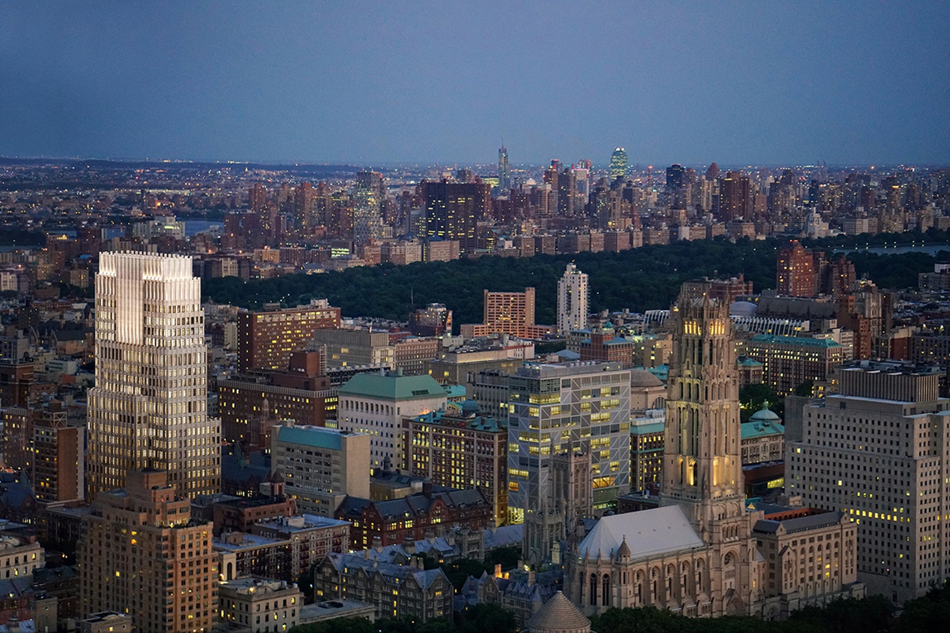|
Sales Report Created: Sunday, July 26, 2020 - Listings Shown: 13
|
Page Still Loading... Please Wait


|
1.
|
|
32 East 64th Street - 3W (Click address for more details)
|
Listing #: 241706
|
Type: COOP
Rooms: 11
Beds: 5
Baths: 4.5
|
Price: $17,500,000
Retax: $0
Maint/CC: $11,106
Tax Deduct: 45%
Finance Allowed: 0%
|
Attended Lobby: Yes
Fire Place: 1
Flip Tax: 2.0
|
Sect: Upper East Side
Condition: Excellent
|
|
|
|
|
|
|
2.
|
|
641 Fifth Avenue - 46/47C (Click address for more details)
|
Listing #: 3624
|
Type: CONDO
Rooms: 11
Beds: 5
Baths: 6.5
Approx Sq Ft: 7,750
|
Price: $17,000,000
Retax: $12,379
Maint/CC: $10,501
Tax Deduct: 0%
Finance Allowed: 90%
|
Attended Lobby: Yes
Fire Place: 1
Health Club: Fitness Room
Flip Tax: 1%: Payable By Buyer.
|
Sect: Middle East Side
Views: River:Yes
Condition: Excellent
|
|
|
|
|
|
|
3.
|
|
135 East 79th Street - PH17E (Click address for more details)
|
Listing #: 441844
|
Type: CONDO
Rooms: 8
Beds: 4
Baths: 4.5
Approx Sq Ft: 4,476
|
Price: $14,500,000
Retax: $5,996
Maint/CC: $8,081
Tax Deduct: 0%
Finance Allowed: 90%
|
Attended Lobby: Yes
Fire Place: 1
Health Club: Yes
|
Sect: Upper East Side
Views: City:Full
Condition: Excellent
|
|
|
|
|
|
|
4.
|
|
95 Charles Street - 5 (Click address for more details)
|
Listing #: 20080628
|
Type: COOP
Rooms: 4
Beds: 4
Baths: 3.5
Approx Sq Ft: 3,000
|
Price: $7,500,000
Retax: $11,000
Maint/CC: $3,300
Tax Deduct: 0%
Finance Allowed: 0%
|
Attended Lobby: Yes
Outdoor: Terrace
|
Nghbd: West Village
Views: River:No
|
|
|
|
|
|
|
5.
|
|
1 Central Park West - 40D (Click address for more details)
|
Listing #: 638799
|
Type: CONDO
Rooms: 6
Beds: 3
Baths: 3.5
Approx Sq Ft: 2,165
|
Price: $7,350,000
Retax: $2,515
Maint/CC: $4,007
Tax Deduct: 0%
Finance Allowed: 90%
|
Attended Lobby: Yes
Garage: Yes
Health Club: Yes
Flip Tax: None.
|
Sect: Upper West Side
Views: RIVER
Condition: Excellent
|
|
|
|
|
|
|
6.
|
|
35 Hudson Yards - 6801 (Click address for more details)
|
Listing #: 19976180
|
Type: CONDO
Rooms: 5
Beds: 3
Baths: 4
Approx Sq Ft: 2,570
|
Price: $6,975,000
Retax: $528
Maint/CC: $7,575
Tax Deduct: 0%
Finance Allowed: 90%
|
Attended Lobby: Yes
Health Club: Yes
Flip Tax: None
|
Nghbd: Chelsea
Views: City:Full
Condition: New
|
|
|
|
|
|
|
7.
|
|
530 West End Avenue - 3A/3BB (Click address for more details)
|
Listing #: 20242202
|
Type: CONDO
Rooms: 12
Beds: 6
Baths: 6
Approx Sq Ft: 3,830
|
Price: $6,400,000
Retax: $3,457
Maint/CC: $4,549
Tax Deduct: 0%
Finance Allowed: 90%
|
Attended Lobby: Yes
|
Sect: Upper West Side
Condition: to be combined
|
|
|
|
|
|
|
8.
|
|
14 Wooster Street - 5 (Click address for more details)
|
Listing #: 449997
|
Type: COOP
Rooms: 8
Beds: 5
Baths: 3
|
Price: $6,200,000
Retax: $0
Maint/CC: $4,623
Tax Deduct: 0%
Finance Allowed: 75%
|
Attended Lobby: No
|
Nghbd: Soho
Views: River:No
|
|
|
|
|
|
|
9.
|
|
510 Park Avenue - 7A (Click address for more details)
|
Listing #: 18745605
|
Type: COOP
Rooms: 13
Beds: 4
Baths: 5.5
Approx Sq Ft: 5,000
|
Price: $5,500,000
Retax: $0
Maint/CC: $9,389
Tax Deduct: 47%
Finance Allowed: 0%
|
Attended Lobby: Yes
Fire Place: 2
Health Club: Fitness Room
Flip Tax: BUYER PAYS BUYER PAYS 3%
|
Sect: Middle East Side
Views: STREET
Condition: Good
|
|
|
|
|
|
|
10.
|
|
121 East 22nd Street - N1503 (Click address for more details)
|
Listing #: 621772
|
Type: CONDO
Rooms: 4
Beds: 3
Baths: 3.5
Approx Sq Ft: 2,052
|
Price: $5,025,000
Retax: $4,379
Maint/CC: $2,158
Tax Deduct: 0%
Finance Allowed: 90%
|
Attended Lobby: Yes
Outdoor: Garden
Garage: Yes
Health Club: Fitness Room
|
Nghbd: Gramercy Park
Views: City:Yes
Condition: New
|
|
|
|
|
|
|
11.
|
|
145 East 76th Street - PH16 (Click address for more details)
|
Listing #: 18706342
|
Type: CONDO
Rooms: 5
Beds: 2
Baths: 2.5
Approx Sq Ft: 2,371
|
Price: $4,995,000
Retax: $4,433
Maint/CC: $4,549
Tax Deduct: 0%
Finance Allowed: 90%
|
Attended Lobby: Yes
Outdoor: Terrace
Health Club: Fitness Room
Flip Tax: BUYER PAYS BUYER PAYS 1% of the purchase price, paid by buye
|
Sect: Upper East Side
Views: City:Yes
|
|
|
|
|
|
|
12.
|
|
320 West 86th Street - 8A/B
|
Listing #: 20242169
|
Type: COOP
Rooms: 7
Beds: 3
Baths: 3.5
|
Price: $4,750,000
Retax: $0
Maint/CC: $5,924
Tax Deduct: 45%
Finance Allowed: 75%
|
Attended Lobby: Yes
Flip Tax: 4%.
|
Sect: Upper West Side
Condition: Excellent
|
|
|
|
|
|
|
13.
|
|
543 West 122nd Street - 25B (Click address for more details)
|
Listing #: 19977281
|
Type: CONDO
Rooms: 6
Beds: 4
Baths: 3.5
Approx Sq Ft: 2,264
|
Price: $4,550,000
Retax: $2,296
Maint/CC: $2,251
Tax Deduct: 0%
Finance Allowed: 90%
|
Attended Lobby: Yes
Garage: Yes
Health Club: Yes
|
Nghbd: Morningside Heights
Views: RIVER CITY
Condition: New
|
|
|
|
|
|
All information regarding a property for sale, rental or financing is from sources deemed reliable but is subject to errors, omissions, changes in price, prior sale or withdrawal without notice. No representation is made as to the accuracy of any description. All measurements and square footages are approximate and all information should be confirmed by customer.
Powered by 















