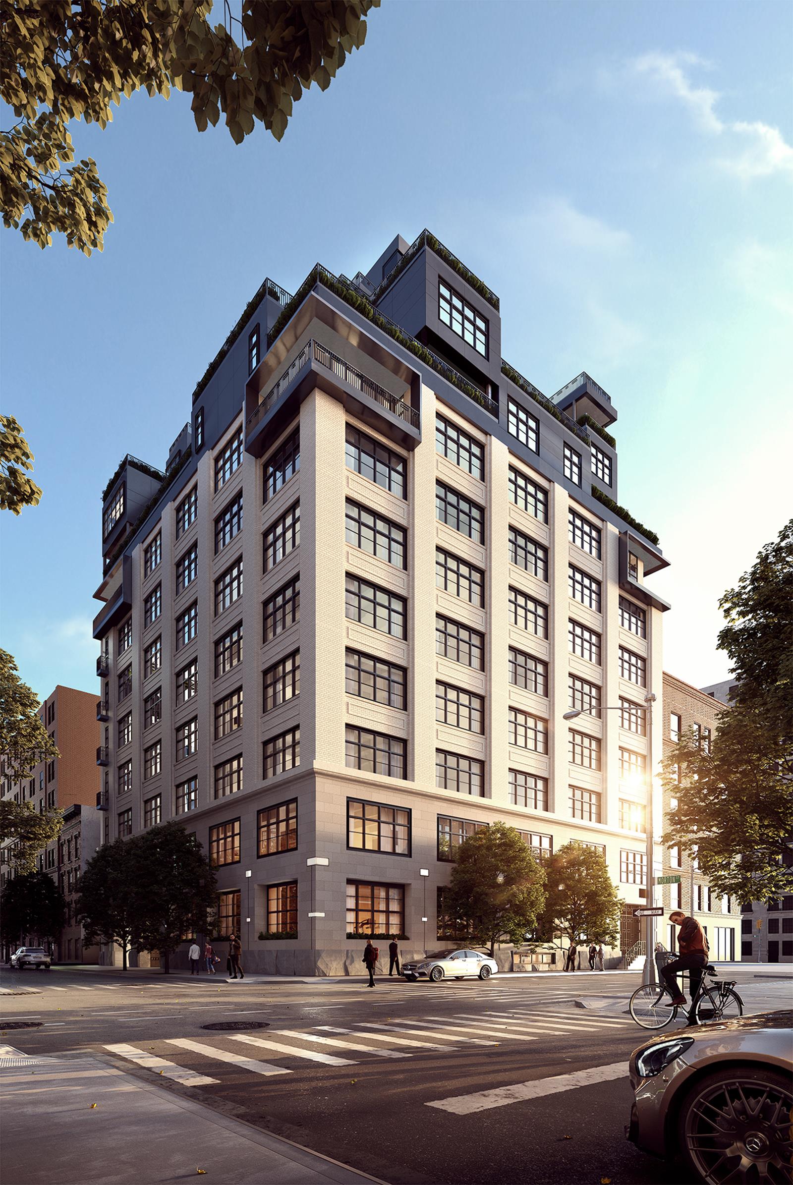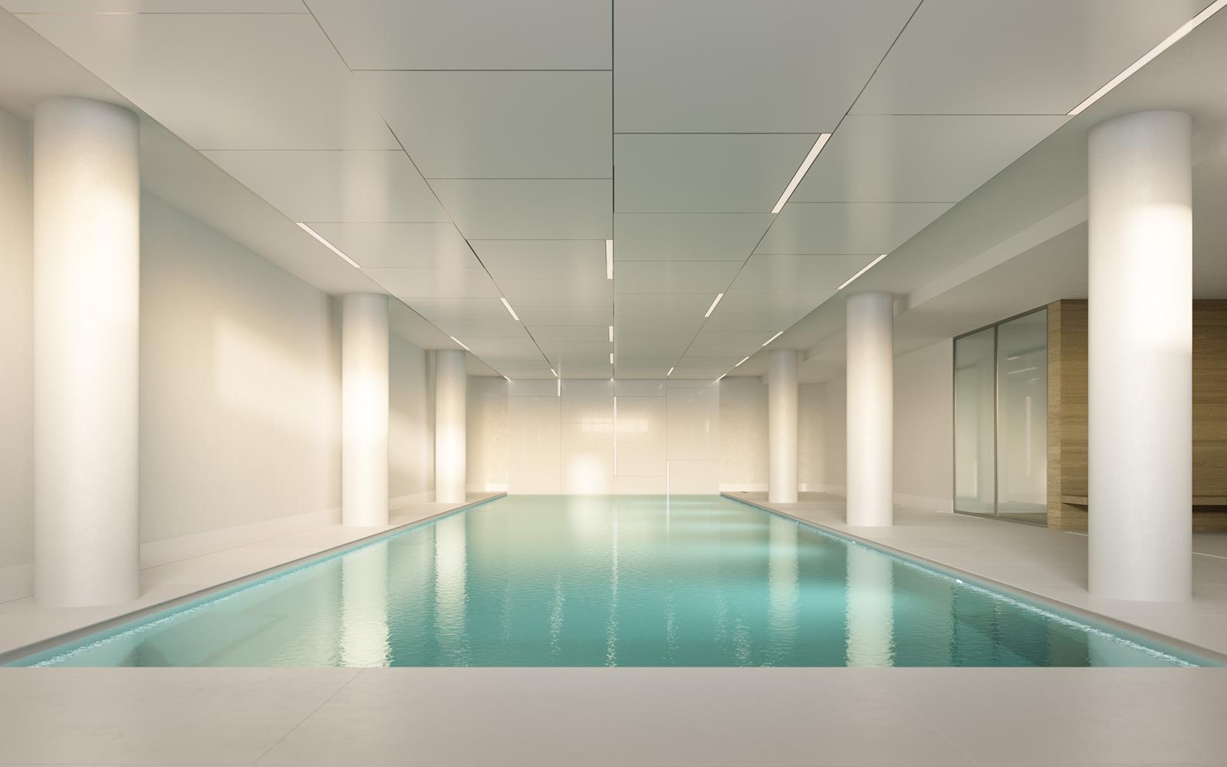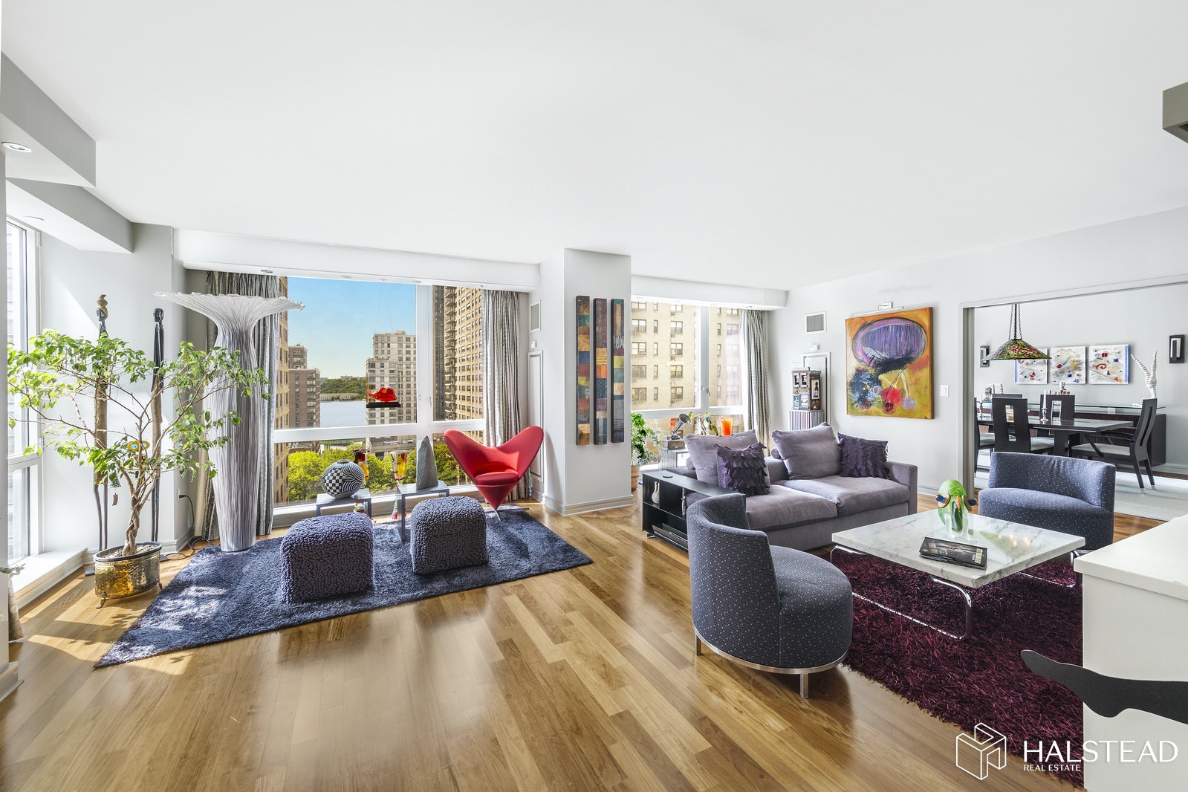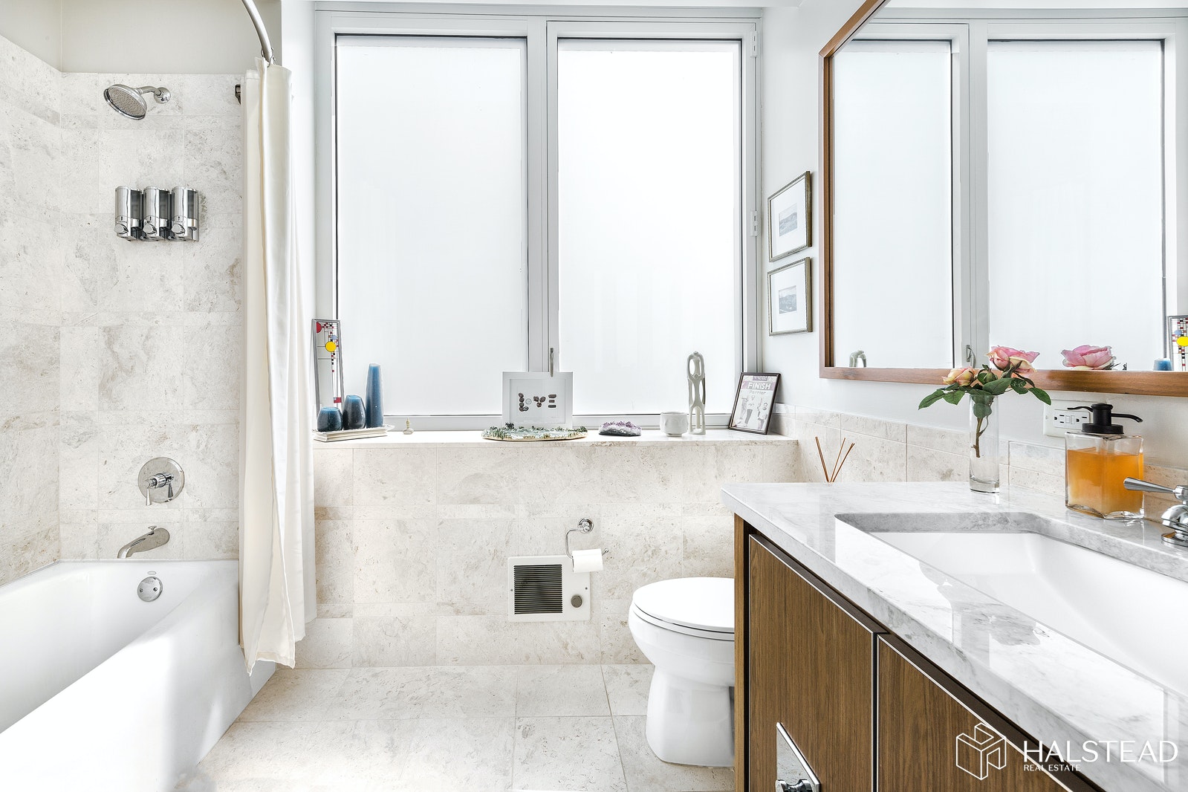|
Sales Report Created: Monday, August 17, 2020 - Listings Shown: 7
|
Page Still Loading... Please Wait


|
1.
|
|
150 Charles Street - 8AN (Click address for more details)
|
Listing #: 447362
|
Type: CONDO
Rooms: 5
Beds: 3
Baths: 3.5
Approx Sq Ft: 2,957
|
Price: $11,495,000
Retax: $3,904
Maint/CC: $4,517
Tax Deduct: 0%
Finance Allowed: 90%
|
Attended Lobby: Yes
Outdoor: Terrace
Garage: Yes
Health Club: Yes
|
Nghbd: West Village
Views: River:Yes
Condition: Excellent
|
|
|
|
|
|
|
2.
|
|
941 Park Avenue - 2/3C (Click address for more details)
|
Listing #: 20083918
|
Type: COOP
Rooms: 14
Beds: 5
Baths: 4
Approx Sq Ft: 5,000
|
Price: $6,950,000
Retax: $0
Maint/CC: $10,306
Tax Deduct: 35%
Finance Allowed: 30%
|
Attended Lobby: Yes
Health Club: Fitness Room
Flip Tax: 2%: Payable By Buyer.
|
Sect: Upper East Side
Condition: Excellent
|
|
|
|
|
|
|
3.
|
|
90 Morton Street - 6D (Click address for more details)
|
Listing #: 18689812
|
Type: CONDO
Rooms: 5
Beds: 3
Baths: 3.5
Approx Sq Ft: 2,244
|
Price: $6,900,000
Retax: $2,412
Maint/CC: $3,004
Tax Deduct: 0%
Finance Allowed: 90%
|
Attended Lobby: Yes
Health Club: Fitness Room
Flip Tax: ASK EXCL BROKER
|
Nghbd: West Village
Views: River:Yes
Condition: Excellent
|
|
|
|
|
|
|
4.
|
|
959 First Avenue - PH1 (Click address for more details)
|
Listing #: 536353
|
Type: CONDO
Rooms: 7
Beds: 3
Baths: 3.5
Approx Sq Ft: 3,356
|
Price: $6,500,000
Retax: $673
Maint/CC: $6,095
Tax Deduct: 0%
Finance Allowed: 90%
|
Attended Lobby: Yes
Outdoor: Terrace
Health Club: Fitness Room
|
Sect: Middle East Side
Views: River:Full
Condition: Excellent
|
|
|
|
|
|
|
5.
|
|
200 West End Avenue - 12G (Click address for more details)
|
Listing #: 20241367
|
Type: CONDO
Rooms: 6
Beds: 3
Baths: 3.5
Approx Sq Ft: 2,590
|
Price: $4,495,000
Retax: $3,394
Maint/CC: $2,193
Tax Deduct: 0%
Finance Allowed: 90%
|
Attended Lobby: Yes
Garage: Yes
Health Club: Fitness Room
|
Sect: Upper West Side
Views: RIVER CITY
Condition: Mint
|
|
|
|
|
|
|
6.
|
|
25 Central Park West - 16I (Click address for more details)
|
Listing #: 28983
|
Type: CONDO
Rooms: 7
Beds: 4
Baths: 4
Approx Sq Ft: 2,428
|
Price: $4,370,000
Retax: $3,200
Maint/CC: $3,123
Tax Deduct: 0%
Finance Allowed: 90%
|
Attended Lobby: Yes
Flip Tax: Six Months of Common Charges: Payable By Buyer.
|
Sect: Upper West Side
Views: River:No
Condition: MINT
|
|
|
|
|
|
|
7.
|
|
425 West 50th Street - 14B (Click address for more details)
|
Listing #: 509155
|
Type: CONDO
Rooms: 5
Beds: 2
Baths: 2.5
Approx Sq Ft: 1,565
|
Price: $4,300,000
Retax: $2,676
Maint/CC: $2,324
Tax Deduct: 0%
Finance Allowed: 90%
|
Attended Lobby: Yes
Outdoor: Terrace
Health Club: Fitness Room
|
Sect: Middle West Side
Views: RIVER CITY
Condition: Excellent
|
|
|
|
|
|
All information regarding a property for sale, rental or financing is from sources deemed reliable but is subject to errors, omissions, changes in price, prior sale or withdrawal without notice. No representation is made as to the accuracy of any description. All measurements and square footages are approximate and all information should be confirmed by customer.
Powered by 




















