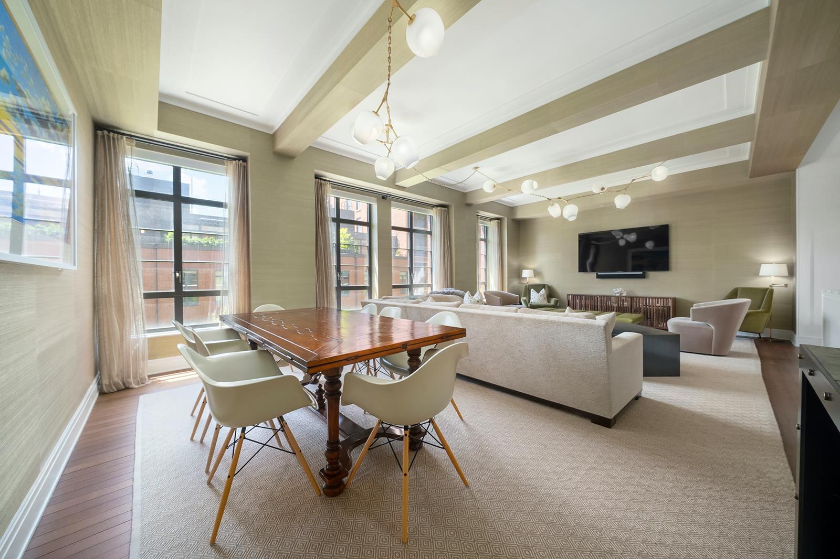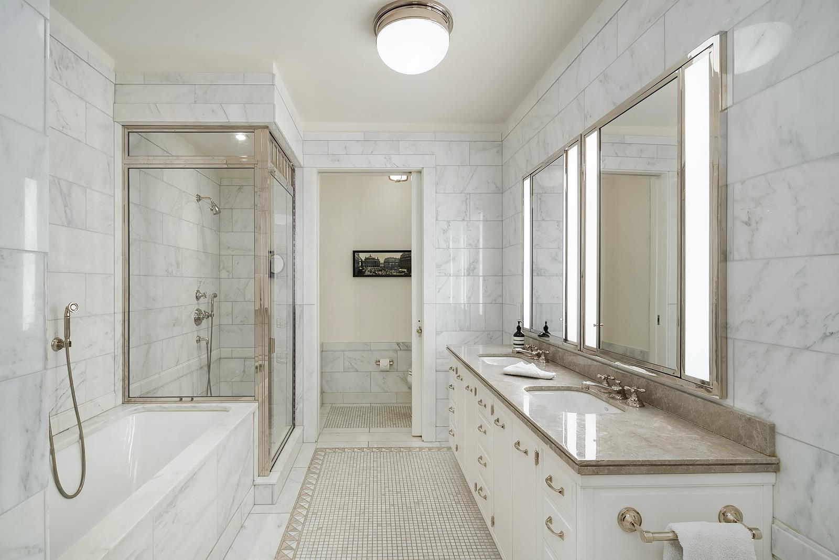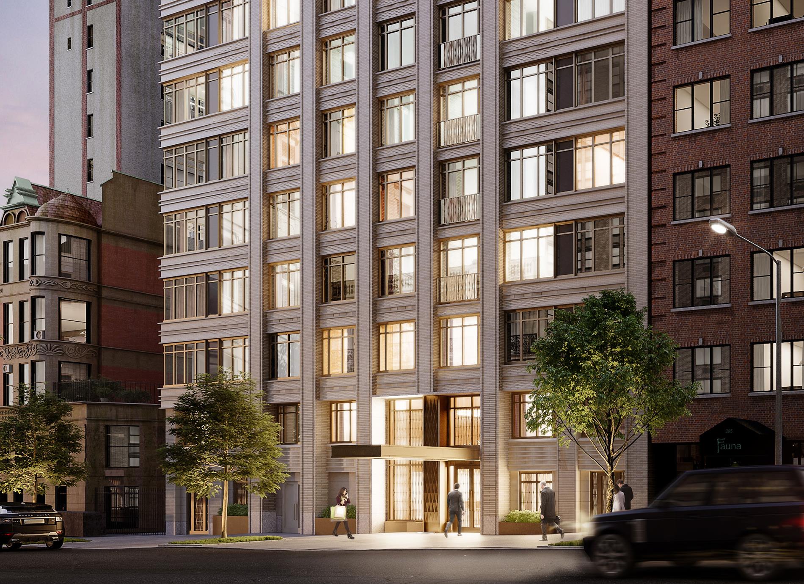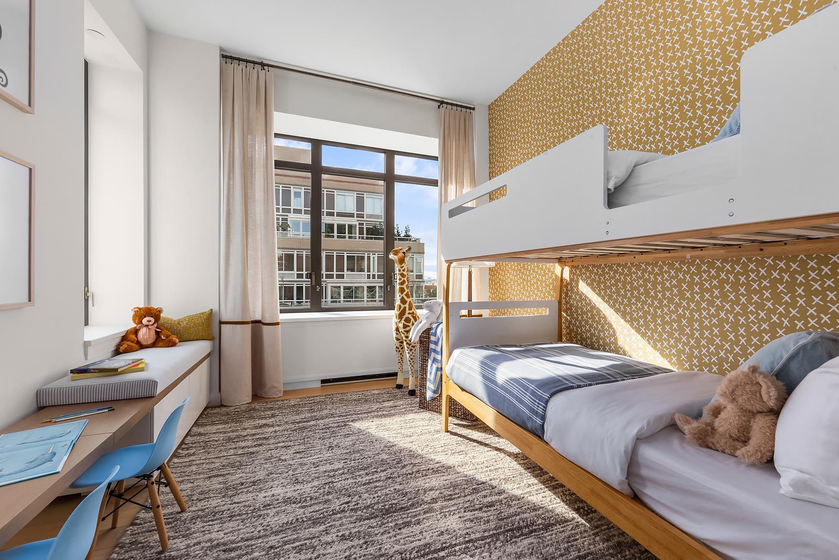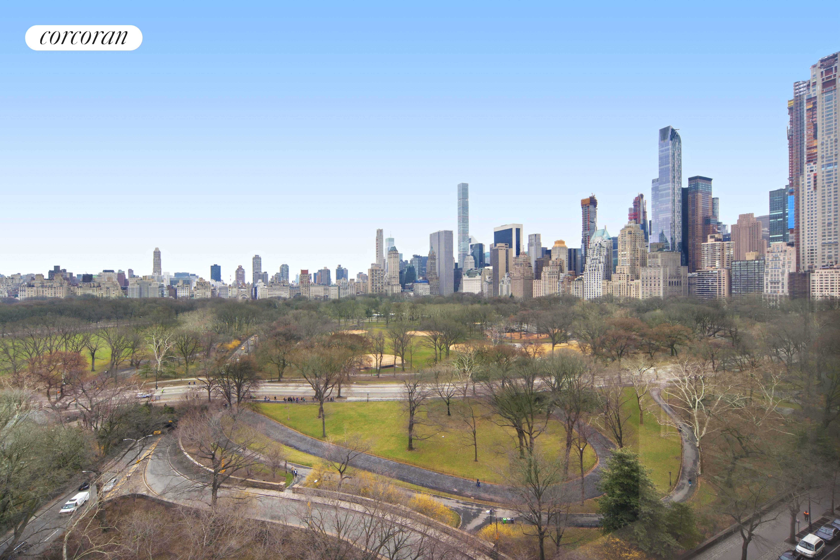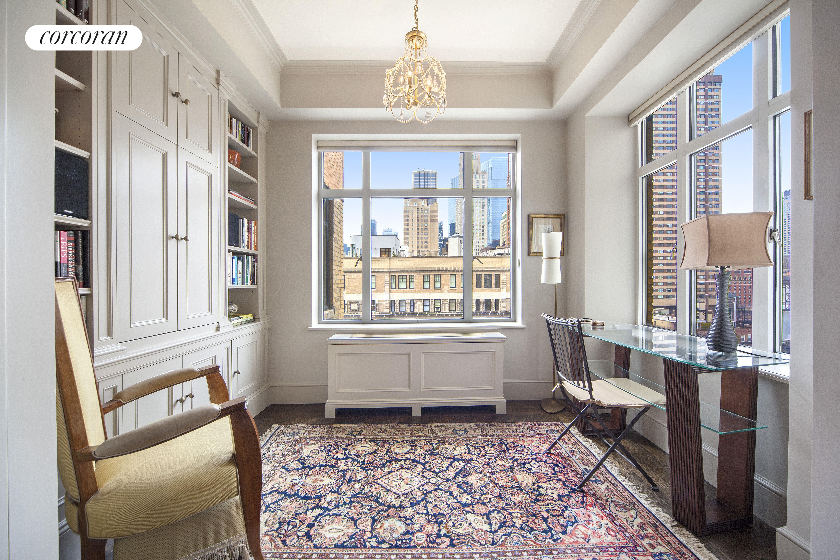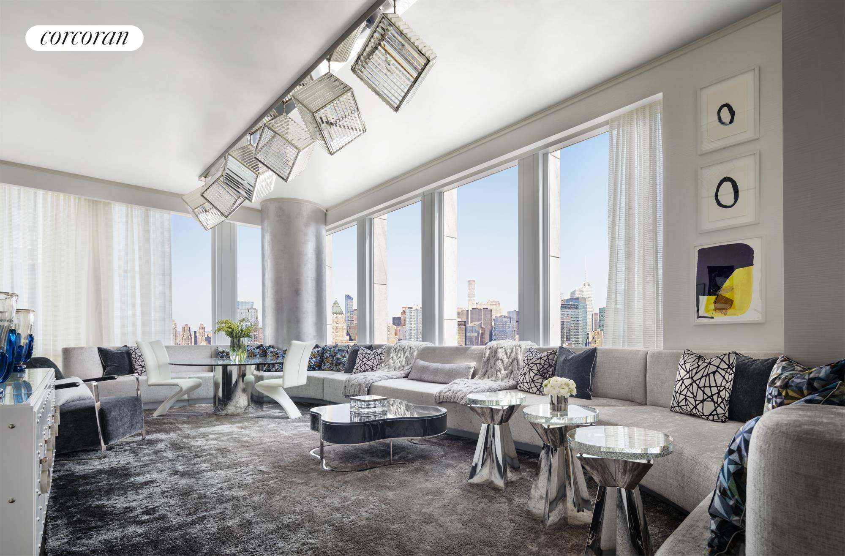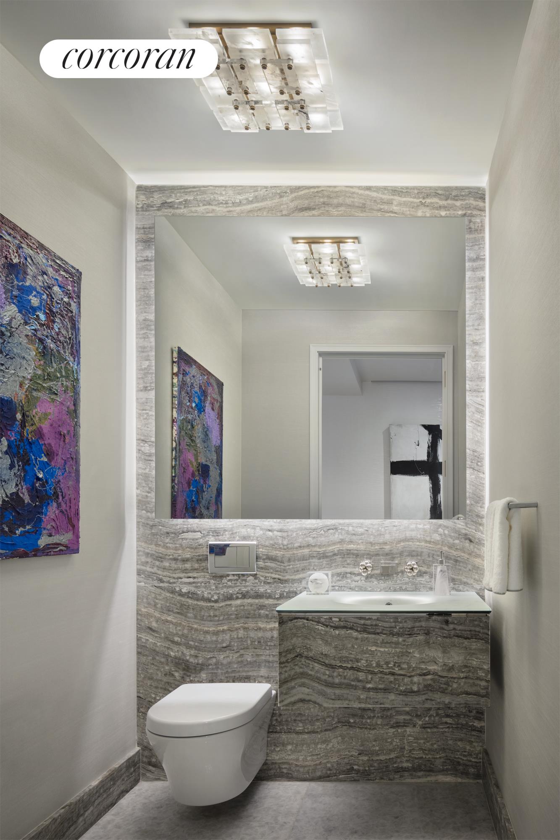|
Sales Report Created: Sunday, August 23, 2020 - Listings Shown: 13
|
Page Still Loading... Please Wait


|
1.
|
|
655 Park Avenue - 8/9B (Click address for more details)
|
Listing #: 330049
|
Type: COOP
Rooms: 15
Beds: 7
Baths: 7
Approx Sq Ft: 5,800
|
Price: $12,800,000
Retax: $0
Maint/CC: $20,197
Tax Deduct: 33%
Finance Allowed: 50%
|
Attended Lobby: Yes
Outdoor: Terrace
Fire Place: 2
Flip Tax: 2%: Payable By Buyer.
|
Sect: Upper East Side
Views: River:No
Condition: Good
|
|
|
|
|
|
|
2.
|
|
111 Murray Street - 61WEST (Click address for more details)
|
Listing #: 563093
|
Type: CONDO
Rooms: 8
Beds: 5
Baths: 6.5
Approx Sq Ft: 4,014
|
Price: $12,400,000
Retax: $10,371
Maint/CC: $5,693
Tax Deduct: 0%
Finance Allowed: 90%
|
Attended Lobby: Yes
Health Club: Fitness Room
|
Nghbd: Tribeca
Views: River:Full
Condition: Excellent
|
|
|
|
|
|
|
3.
|
|
140 West 12th Street - 402 (Click address for more details)
|
Listing #: 525414
|
Type: CONDO
Rooms: 6
Beds: 4
Baths: 4.5
Approx Sq Ft: 3,088
|
Price: $9,150,000
Retax: $5,475
Maint/CC: $5,302
Tax Deduct: 0%
Finance Allowed: 75%
|
Attended Lobby: Yes
Garage: Yes
Health Club: Yes
|
Nghbd: West Village
Views: City:Full
Condition: Excellent
|
|
|
|
|
|
|
4.
|
|
400 West 12th Street - 6C (Click address for more details)
|
Listing #: 253157
|
Type: CONDO
Rooms: 6
Beds: 3
Baths: 3.5
Approx Sq Ft: 2,626
|
Price: $8,950,000
Retax: $3,727
Maint/CC: $4,284
Tax Deduct: 0%
Finance Allowed: 90%
|
Attended Lobby: Yes
Garage: Yes
Health Club: Yes
|
Nghbd: West Village
Views: River:Yes
Condition: Excellent
|
|
|
|
|
|
|
5.
|
|
30 WEST 63rd Street - 32V (Click address for more details)
|
Listing #: 20042567
|
Type: CONDO
Rooms: 8
Beds: 4
Baths: 3.5
Approx Sq Ft: 2,605
|
Price: $8,500,000
Retax: $3,666
Maint/CC: $2,261
Tax Deduct: 0%
Finance Allowed: 90%
|
Attended Lobby: Yes
Garage: Yes
Health Club: Yes
|
Sect: Upper West Side
Views: River:No
|
|
|
|
|
|
|
6.
|
|
1355 First Avenue - 10FL (Click address for more details)
|
Listing #: 18744612
|
Type: CONDO
Rooms: 9
Beds: 4
Baths: 4
|
Price: $6,350,000
Retax: $3,435
Maint/CC: $4,371
Tax Deduct: 0%
Finance Allowed: 90%
|
Attended Lobby: Yes
Health Club: Yes
|
Sect: Upper East Side
Condition: Excellent
|
|
|
|
|
|
|
7.
|
|
269 West 87th Street - PHA (Click address for more details)
|
Listing #: 18690131
|
Type: COOP
Rooms: 8
Beds: 5
Baths: 5.5
Approx Sq Ft: 4,099
|
Price: $6,000,000
Retax: $1
Maint/CC: $1
Tax Deduct: 0%
Finance Allowed: 90%
|
Attended Lobby: No
Outdoor: Roof Garden
Health Club: Fitness Room
|
Sect: Upper West Side
Views: City:Full
Condition: Excellent
|
|
Open Houses: 08/23/20 11:30-13:00; 08/26/20 17:00-18:30
|
|
|
|
|
8.
|
|
55 Central Park West - 15F (Click address for more details)
|
Listing #: 353974
|
Type: COOP
Rooms: 7
Beds: 2
Baths: 3
|
Price: $5,495,000
Retax: $0
Maint/CC: $6,460
Tax Deduct: 50%
Finance Allowed: 50%
|
Attended Lobby: Yes
Garage: Yes
Flip Tax: 2% of Sales Price: Payable By Seller.
|
Sect: Upper West Side
Views: Park
Condition: Good
|
|
|
|
|
|
|
9.
|
|
35 Hudson Yards - 6103 (Click address for more details)
|
Listing #: 20078742
|
Type: CONDO
Rooms: 4
Beds: 2
Baths: 3
Approx Sq Ft: 1,892
|
Price: $5,200,000
Retax: $376
Maint/CC: $5,395
Tax Deduct: 0%
Finance Allowed: 90%
|
Attended Lobby: Yes
Health Club: Yes
Flip Tax: None
|
Nghbd: Chelsea
Views: City:Partial
Condition: New
|
|
|
|
|
|
|
10.
|
|
10 Greene Street - 4 (Click address for more details)
|
Listing #: 18711666
|
Type: CONDO
Rooms: 7
Beds: 3
Baths: 3
Approx Sq Ft: 2,437
|
Price: $4,750,000
Retax: $759
Maint/CC: $1,772
Tax Deduct: 0%
Finance Allowed: 90%
|
Attended Lobby: No
|
Nghbd: Soho
Views: River:No
Condition: Excellent
|
|
|
|
|
|
|
11.
|
|
15 West 81st Street - 10D (Click address for more details)
|
Listing #: 20084141
|
Type: COOP
Rooms: 6
Beds: 3
Baths: 2.5
|
Price: $4,400,000
Retax: $0
Maint/CC: $5,645
Tax Deduct: 0%
Finance Allowed: 50%
|
Attended Lobby: Yes
Health Club: Yes
Flip Tax: 2%
|
Sect: Upper West Side
Views: City:Full
|
|
|
|
|
|
|
12.
|
|
515 West 29th Street - 4S (Click address for more details)
|
Listing #: 18698556
|
Type: CONDO
Rooms: 5
Beds: 2
Baths: 3
Approx Sq Ft: 2,140
|
Price: $4,250,000
Retax: $4,208
Maint/CC: $3,339
Tax Deduct: 0%
Finance Allowed: 90%
|
Attended Lobby: Yes
Health Club: Yes
|
Sect: Downtown
Views: City:Yes
Condition: New
|
|
|
|
|
|
|
13.
|
|
136 Baxter Street - 3AB (Click address for more details)
|
Listing #: 255731
|
Type: CONDO
Rooms: 5
Beds: 4
Baths: 4
Approx Sq Ft: 2,580
|
Price: $4,200,000
Retax: $3,427
Maint/CC: $2,360
Tax Deduct: 0%
Finance Allowed: 90%
|
Attended Lobby: No
|
Nghbd: Chinatown
Views: River:No
Condition: MINT
|
|
|
|
|
|
All information regarding a property for sale, rental or financing is from sources deemed reliable but is subject to errors, omissions, changes in price, prior sale or withdrawal without notice. No representation is made as to the accuracy of any description. All measurements and square footages are approximate and all information should be confirmed by customer.
Powered by 









