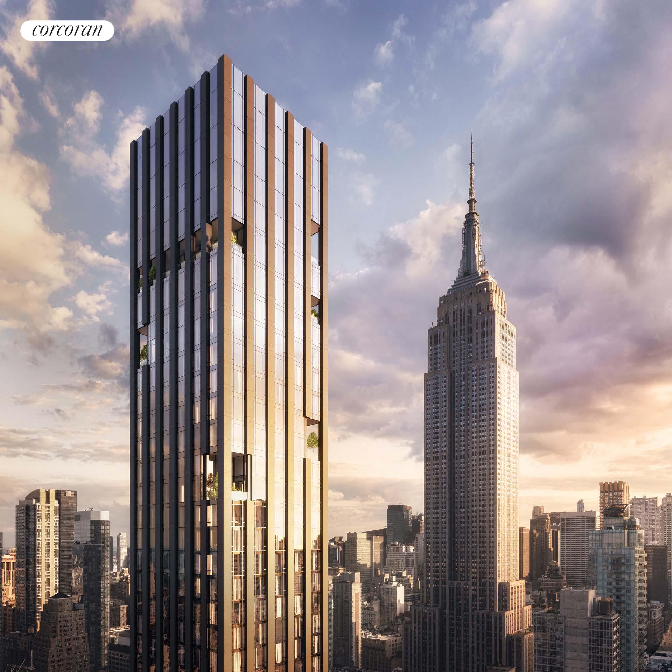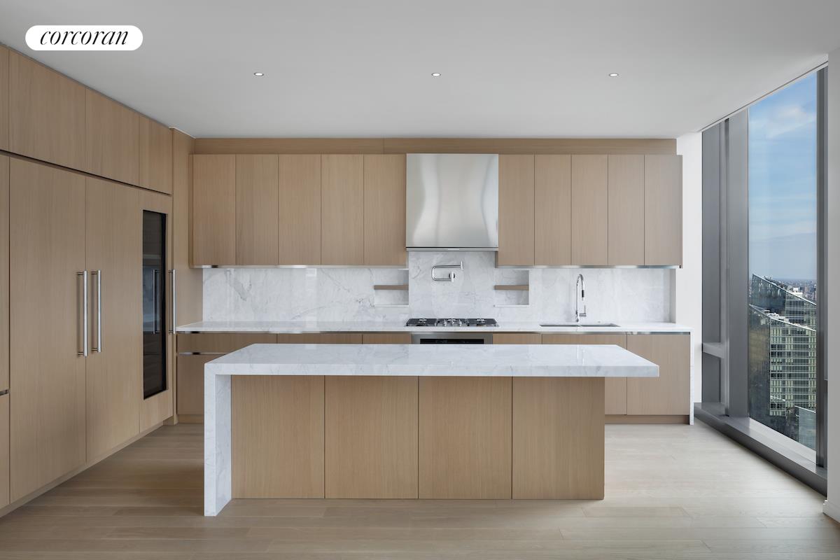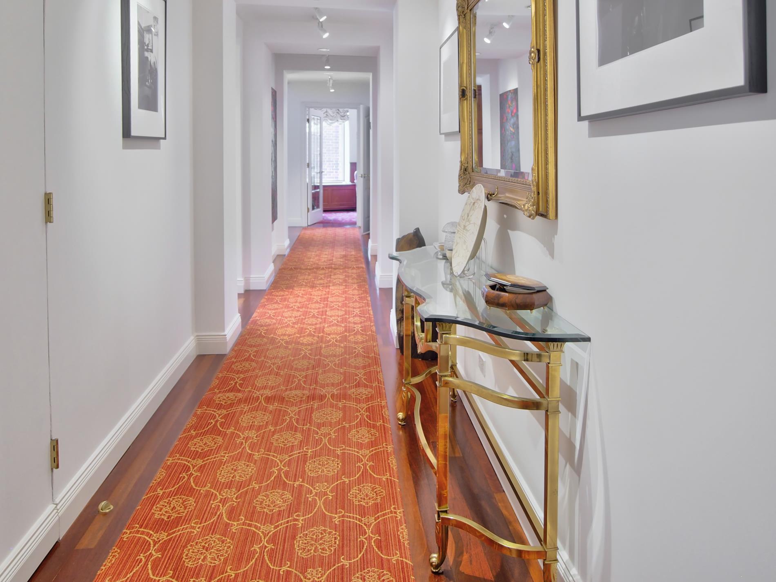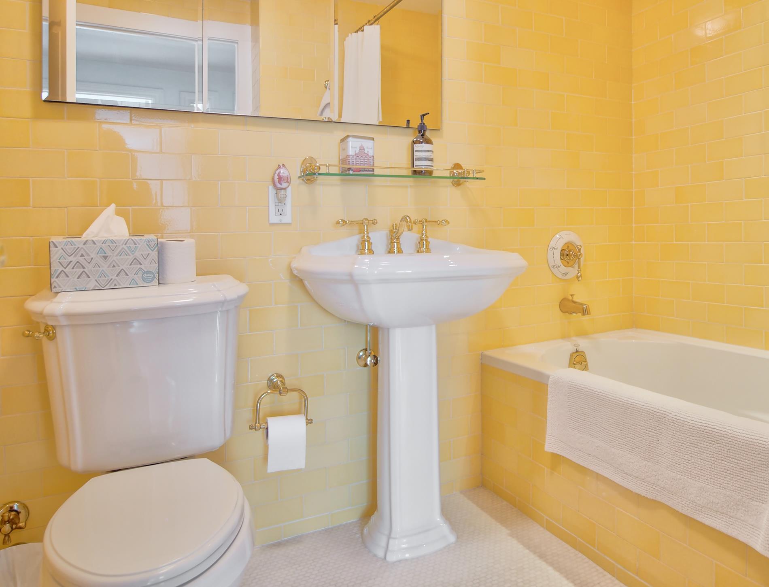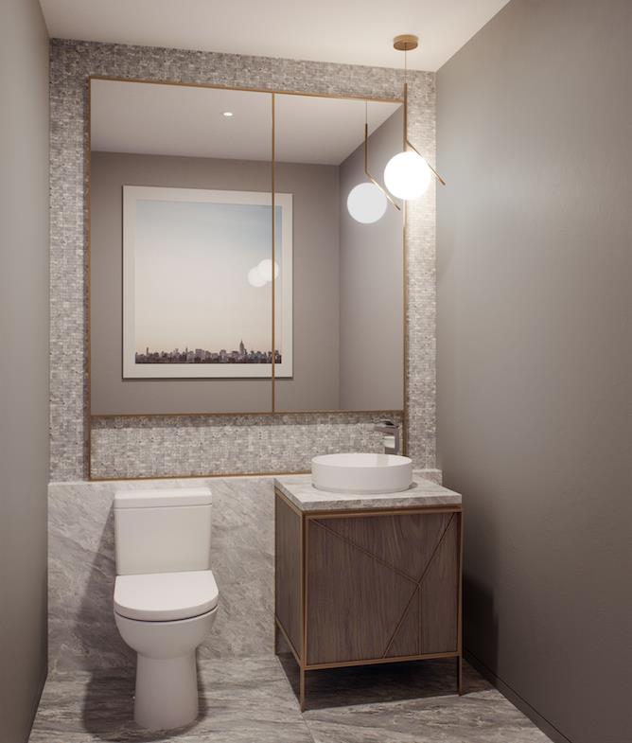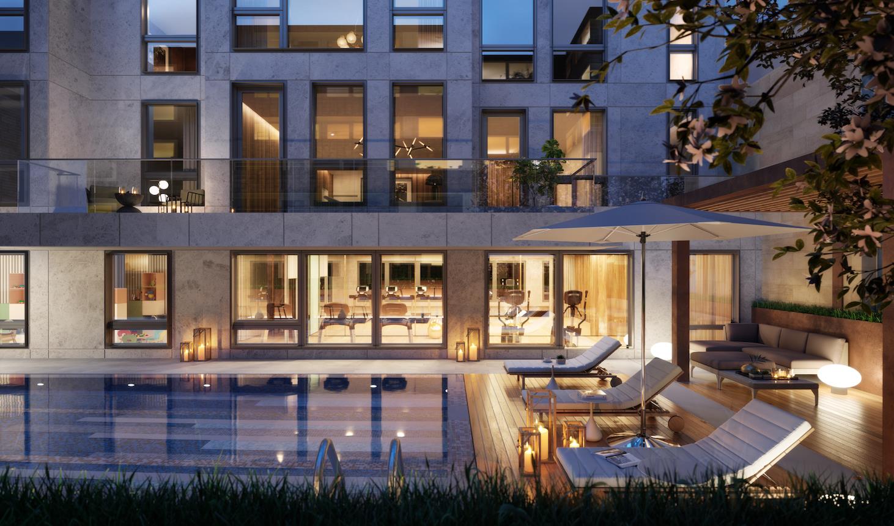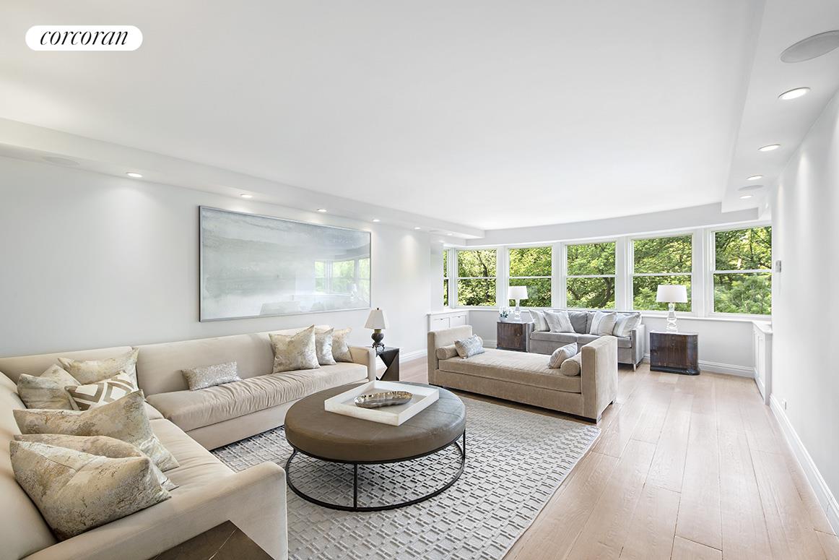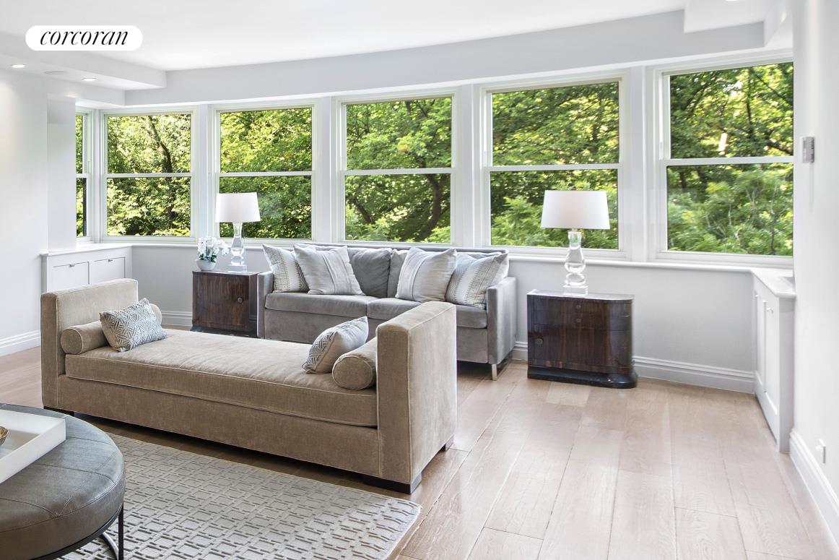|
Sales Report Created: Sunday, August 30, 2020 - Listings Shown: 10
|
Page Still Loading... Please Wait


|
1.
|
|
5 Beekman Street - PH (Click address for more details)
|
Listing #: 18744240
|
Type: CONDO
Rooms: 7
Beds: 3
Baths: 4
Approx Sq Ft: 3,554
|
Price: $12,495,000
Retax: $7,567
Maint/CC: $5,827
Tax Deduct: 0%
Finance Allowed: 90%
|
Attended Lobby: No
Outdoor: Terrace
Health Club: Fitness Room
|
Nghbd: Lower Manhattan
Views: River:No
Condition: Good
|
|
|
|
|
|
|
2.
|
|
277 Fifth Avenue - 49A (Click address for more details)
|
Listing #: 18491451
|
Type: CONDO
Rooms: 6
Beds: 3
Baths: 4
Approx Sq Ft: 2,219
|
Price: $8,140,000
Retax: $2,834
Maint/CC: $3,199
Tax Deduct: 0%
Finance Allowed: 90%
|
Attended Lobby: Yes
Health Club: Fitness Room
|
Nghbd: Flatiron
Views: City:Full
Condition: New
|
|
|
|
|
|
|
3.
|
|
155 West 70th Street - 11ACD (Click address for more details)
|
Listing #: 20083131
|
Type: CONDO
Rooms: 12
Beds: 6
Baths: 5.5
Approx Sq Ft: 4,600
|
Price: $6,500,000
Retax: $5,435
Maint/CC: $5,193
Tax Deduct: 0%
Finance Allowed: 90%
|
Attended Lobby: Yes
Garage: Yes
Health Club: Yes
Flip Tax: None.
|
Sect: Upper West Side
Condition: Excellent
|
|
|
|
|
|
|
4.
|
|
111 Leroy Street - 8 (Click address for more details)
|
Listing #: 18743188
|
Type: CONDO
Rooms: 7
Beds: 3
Baths: 3.5
Approx Sq Ft: 2,430
|
Price: $5,995,000
Retax: $3,223
Maint/CC: $3,085
Tax Deduct: 0%
Finance Allowed: 90%
|
Attended Lobby: Yes
|
Nghbd: West Village
Views: River:No
|
|
|
|
|
|
|
5.
|
|
150 East 23rd Street - PHA (Click address for more details)
|
Listing #: 18701373
|
Type: CONDO
Rooms: 5.5
Beds: 3
Baths: 3.5
Approx Sq Ft: 2,382
|
Price: $5,950,000
Retax: $2,649
Maint/CC: $3,650
Tax Deduct: 0%
Finance Allowed: 90%
|
Attended Lobby: Yes
Outdoor: Terrace
Flip Tax: ASK EXCL BROKER
|
Nghbd: Gramercy Park
Views: City:Full
Condition: Excellent
|
|
|
|
|
|
|
6.
|
|
900 Fifth Avenue - 5A (Click address for more details)
|
Listing #: 458552
|
Type: COOP
Rooms: 7
Beds: 3
Baths: 5
|
Price: $5,900,000
Retax: $0
Maint/CC: $7,680
Tax Deduct: 56%
Finance Allowed: 0%
|
Attended Lobby: Yes
Garage: Yes
Health Club: Fitness Room
Flip Tax: 2%: Payable By Buyer.
|
Sect: Upper East Side
Views: City:Full
Condition: Good
|
|
|
|
|
|
|
7.
|
|
565 Broome Street - N21A (Click address for more details)
|
Listing #: 20333331
|
Type: CONDO
Rooms: 4
Beds: 2
Baths: 2.5
Approx Sq Ft: 2,036
|
Price: $5,860,000
Retax: $2,779
Maint/CC: $3,150
Tax Deduct: 0%
Finance Allowed: 90%
|
Attended Lobby: Yes
Garage: Yes
Health Club: Fitness Room
|
Nghbd: Soho
Views: River:No
Condition: New
|
|
|
|
|
|
|
8.
|
|
301 East 81st Street - 10A (Click address for more details)
|
Listing #: 19975758
|
Type: CONDO
Rooms: 9
Beds: 4
Baths: 4.5
Approx Sq Ft: 2,523
|
Price: $5,850,000
Retax: $3,988
Maint/CC: $3,672
Tax Deduct: 0%
Finance Allowed: 90%
|
Attended Lobby: Yes
Health Club: Fitness Room
|
Sect: Upper East Side
Views: street
Condition: new
|
|
|
|
|
|
|
9.
|
|
30 West 13th Street - PHC (Click address for more details)
|
Listing #: 20073321
|
Type: COOP
Rooms: 6
Beds: 3
Baths: 2.5
|
Price: $5,295,000
Retax: $0
Maint/CC: $5,500
Tax Deduct: 58%
Finance Allowed: 80%
|
Attended Lobby: Yes
Flip Tax: 0.0
|
Nghbd: West Village
|
|
|
|
|
|
|
10.
|
|
840 Broadway - 6FLR (Click address for more details)
|
Listing #: 489185
|
Type: COOP
Rooms: 5
Beds: 3
Baths: 2
Approx Sq Ft: 3,000
|
Price: $4,500,000
Retax: $0
Maint/CC: $2,750
Tax Deduct: 0%
Finance Allowed: 80%
|
Attended Lobby: Yes
|
Nghbd: Central Village
Views: River:No
|
|
|
|
|
|
All information regarding a property for sale, rental or financing is from sources deemed reliable but is subject to errors, omissions, changes in price, prior sale or withdrawal without notice. No representation is made as to the accuracy of any description. All measurements and square footages are approximate and all information should be confirmed by customer.
Powered by 







