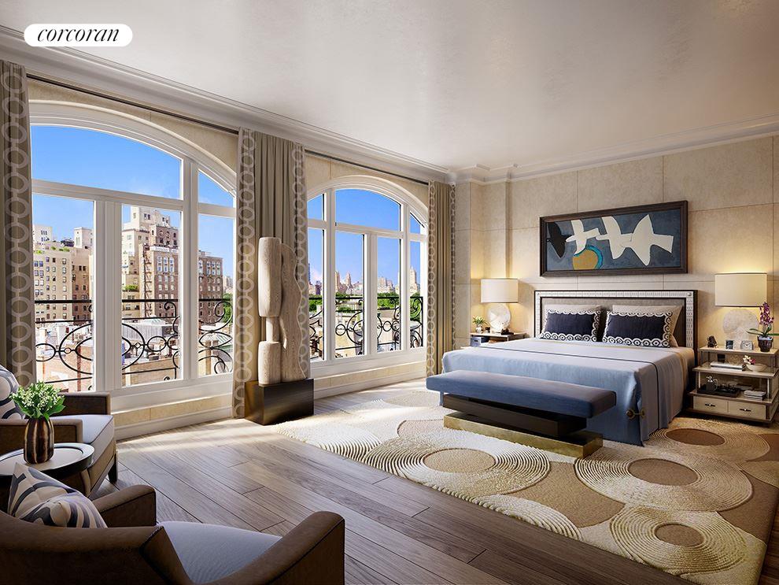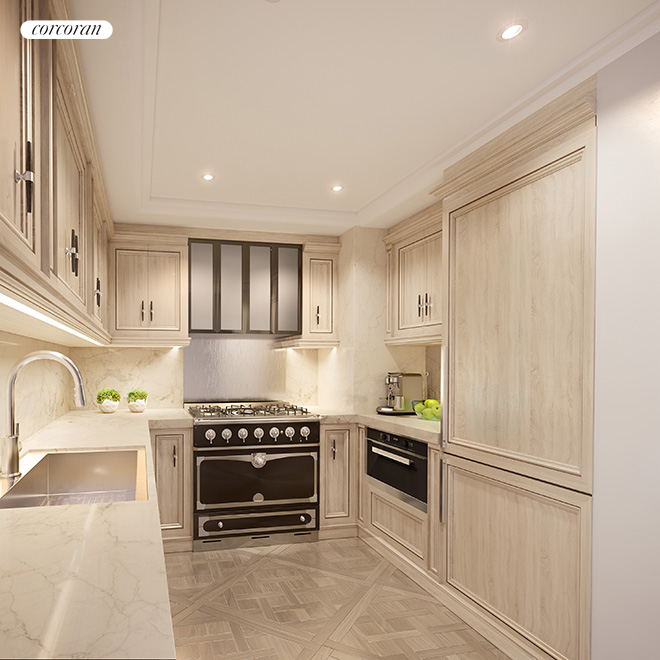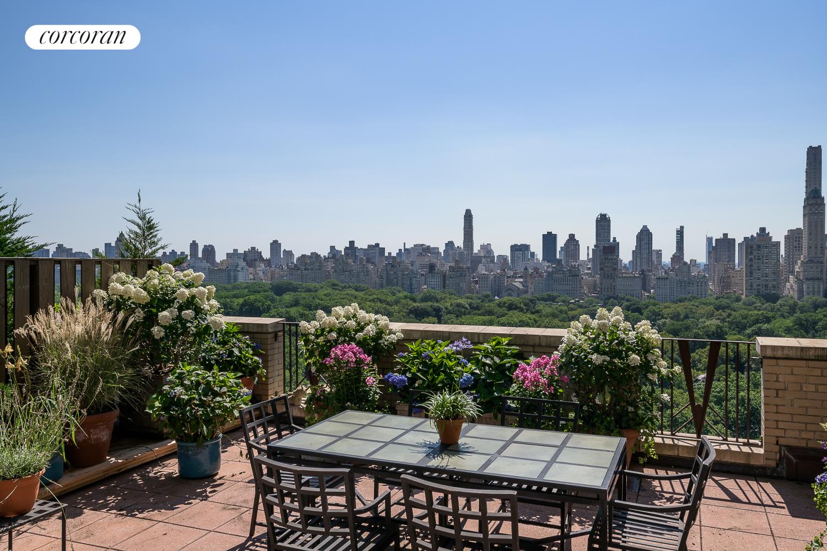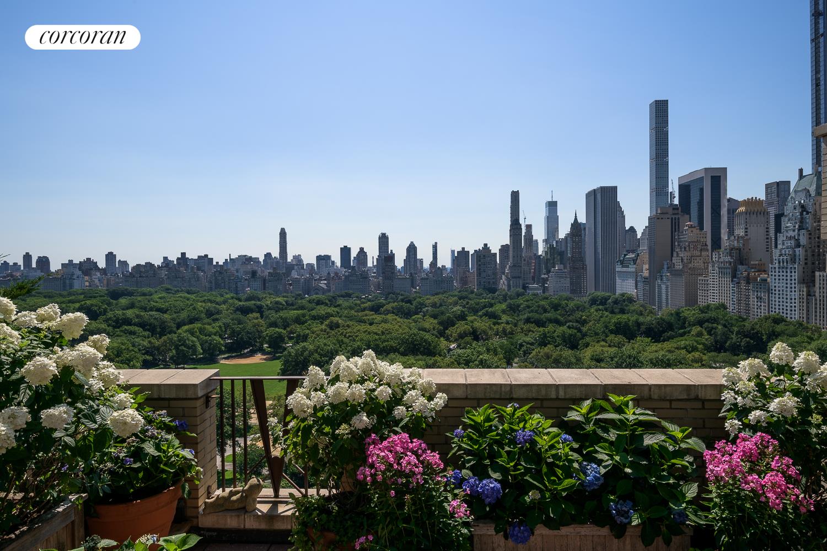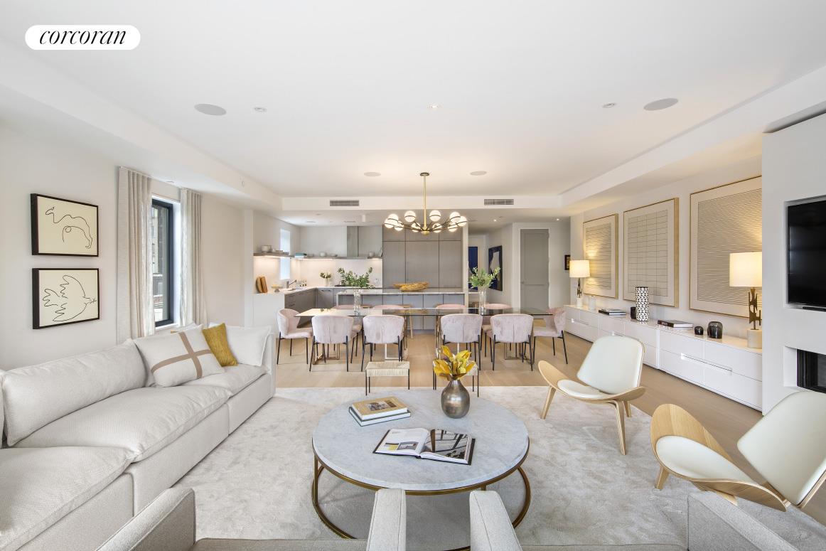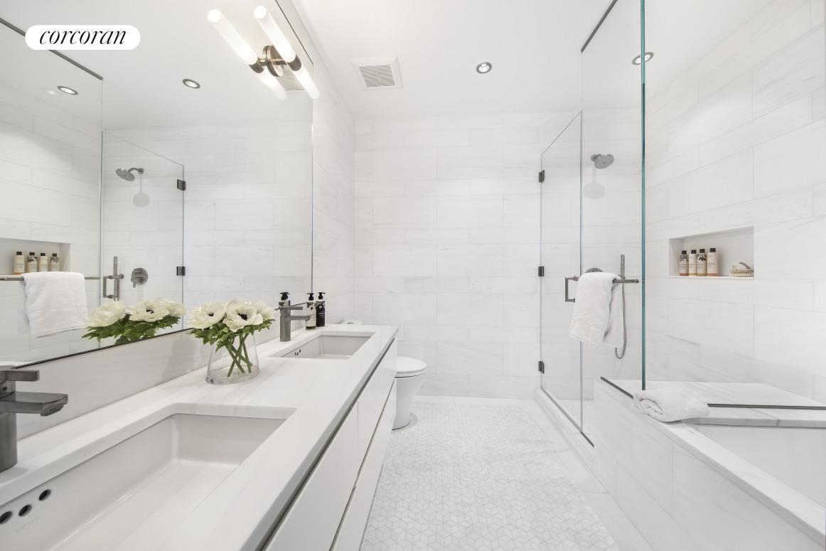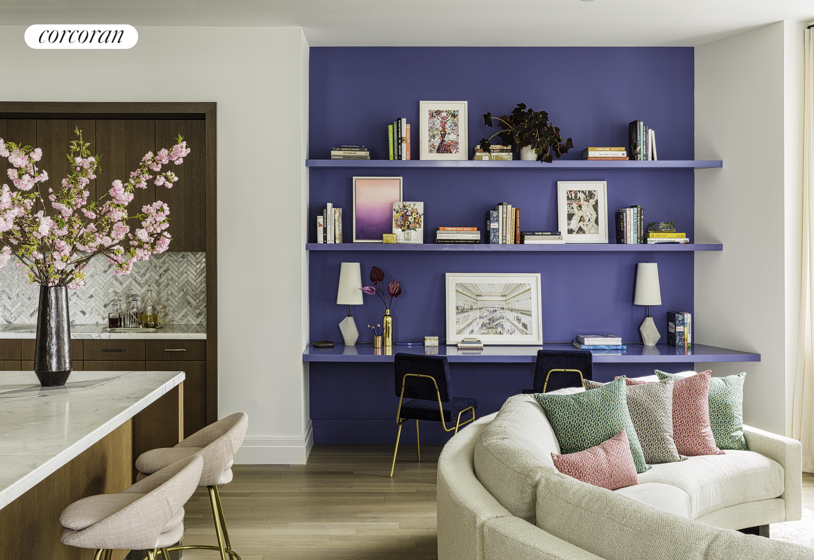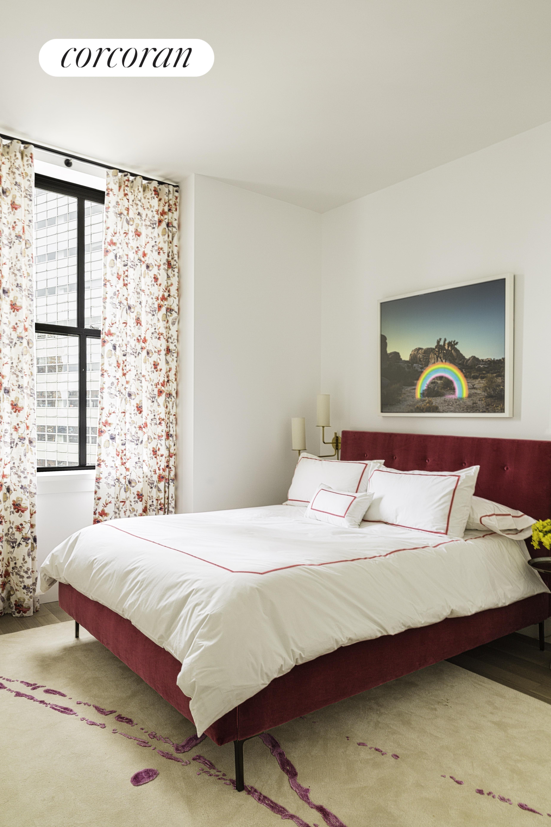|
Sales Report Created: Sunday, September 13, 2020 - Listings Shown: 10
|
Page Still Loading... Please Wait


|
1.
|
|
27 East 79th Street - 9/10 (Click address for more details)
|
Listing #: 683956
|
Type: CONDO
Rooms: 7
Beds: 5
Baths: 6
Approx Sq Ft: 3,006
|
Price: $12,495,000
Retax: $1,464
Maint/CC: $7,457
Tax Deduct: 0%
Finance Allowed: 90%
|
Attended Lobby: Yes
|
Sect: Upper East Side
Views: City:Full
Condition: New
|
|
|
|
|
|
|
2.
|
|
301 East 80th Street - 14A (Click address for more details)
|
Listing #: 19979645
|
Type: CONDO
Rooms: 7
Beds: 3
Baths: 3.5
Approx Sq Ft: 2,615
|
Price: $6,650,000
Retax: $3,815
Maint/CC: $3,340
Tax Deduct: 0%
Finance Allowed: 90%
|
Attended Lobby: Yes
Health Club: Fitness Room
|
Sect: Upper East Side
Views: River:No
|
|
|
|
|
|
|
3.
|
|
25 Central Park West - 21K (Click address for more details)
|
Listing #: 79418
|
Type: CONDO
Rooms: 4.5
Beds: 2
Baths: 2
|
Price: $5,850,000
Retax: $2,414
Maint/CC: $1,862
Tax Deduct: 0%
Finance Allowed: 90%
|
Attended Lobby: Yes
Outdoor: Terrace
Flip Tax: Six Months of Common Charges: Payable By Buyer.
|
Sect: Upper West Side
Views: Central Park
Condition: Excellent
|
|
|
|
|
|
|
4.
|
|
124 West 16th Street - 5WEST (Click address for more details)
|
Listing #: 20082874
|
Type: CONDO
Rooms: 7
Beds: 4
Baths: 4
Approx Sq Ft: 2,551
|
Price: $5,650,000
Retax: $3,226
Maint/CC: $1,111
Tax Deduct: 0%
Finance Allowed: 90%
|
Attended Lobby: Yes
Outdoor: Terrace
Flip Tax: None
|
Nghbd: Chelsea
Condition: New
|
|
|
|
|
|
|
5.
|
|
100 Barclay Street - 11B (Click address for more details)
|
Listing #: 586787
|
Type: CONDO
Rooms: 6
Beds: 3
Baths: 4
Approx Sq Ft: 2,368
|
Price: $5,500,000
Retax: $4,098
Maint/CC: $3,665
Tax Deduct: 0%
Finance Allowed: 90%
|
Attended Lobby: Yes
Outdoor: Terrace
Health Club: Fitness Room
|
Nghbd: Tribeca
Views: City:Partial
Condition: New
|
|
|
|
|
|
|
6.
|
|
150 Charles Street - 6CS (Click address for more details)
|
Listing #: 447732
|
Type: CONDO
Rooms: 5
Beds: 2
Baths: 2.5
Approx Sq Ft: 1,791
|
Price: $5,500,000
Retax: $2,272
Maint/CC: $2,544
Tax Deduct: 0%
Finance Allowed: 90%
|
Attended Lobby: Yes
Outdoor: Garden
Garage: Yes
Health Club: Yes
|
Nghbd: West Village
Views: River:Partial
Condition: Excellent
|
|
|
|
|
|
|
7.
|
|
527 West 27th Street - 4A (Click address for more details)
|
Listing #: 619951
|
Type: CONDO
Rooms: 6
Beds: 3
Baths: 3.5
Approx Sq Ft: 2,191
|
Price: $5,350,000
Retax: $3,657
Maint/CC: $2,383
Tax Deduct: 0%
Finance Allowed: 90%
|
Attended Lobby: Yes
Garage: Yes
Health Club: Fitness Room
|
Nghbd: Chelsea
Views: River:No
|
|
|
|
|
|
|
8.
|
|
55 White Street - PHB (Click address for more details)
|
Listing #: 34122
|
Type: CONDO
Rooms: 5
Beds: 3
Baths: 3
Approx Sq Ft: 2,063
|
Price: $4,795,000
Retax: $2,994
Maint/CC: $2,845
Tax Deduct: 0%
Finance Allowed: 90%
|
Attended Lobby: No
Outdoor: Terrace
Fire Place: 1
|
Nghbd: Tribeca
Views: City:Full
Condition: Excellent
|
|
|
|
|
|
|
9.
|
|
3 East 3rd Street - PH (Click address for more details)
|
Listing #: 18750985
|
Type: CONDO
Rooms: 6
Beds: 3
Baths: 3
Approx Sq Ft: 2,036
|
Price: $4,500,000
Retax: $3,799
Maint/CC: $1,234
Tax Deduct: 0%
Finance Allowed: 90%
|
Attended Lobby: No
Outdoor: Roof Garden
Flip Tax: ASK EXCL BROKER
|
Nghbd: Noho
Condition: Excellent
|
|
|
|
|
|
|
10.
|
|
200 East 66th Street - B1101 (Click address for more details)
|
Listing #: 252557
|
Type: CONDO
Rooms: 6
Beds: 3
Baths: 3
Approx Sq Ft: 2,285
|
Price: $4,095,000
Retax: $2,470
Maint/CC: $2,637
Tax Deduct: 0%
Finance Allowed: 90%
|
Attended Lobby: Yes
Outdoor: Garden
Garage: Yes
Health Club: Yes
|
Sect: Upper East Side
Views: City:Yes
Condition: Excellent
|
|
|
|
|
|
All information regarding a property for sale, rental or financing is from sources deemed reliable but is subject to errors, omissions, changes in price, prior sale or withdrawal without notice. No representation is made as to the accuracy of any description. All measurements and square footages are approximate and all information should be confirmed by customer.
Powered by 





