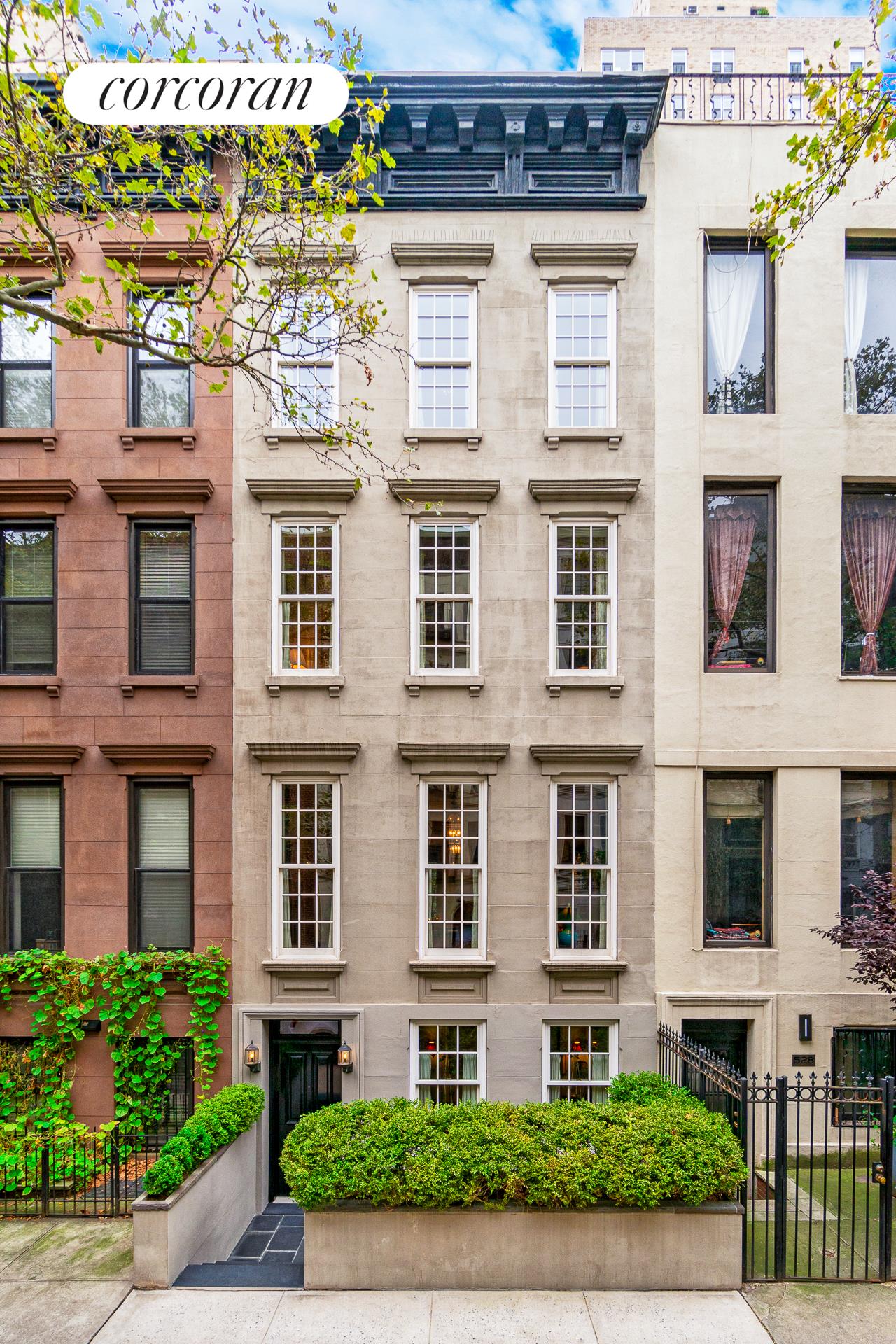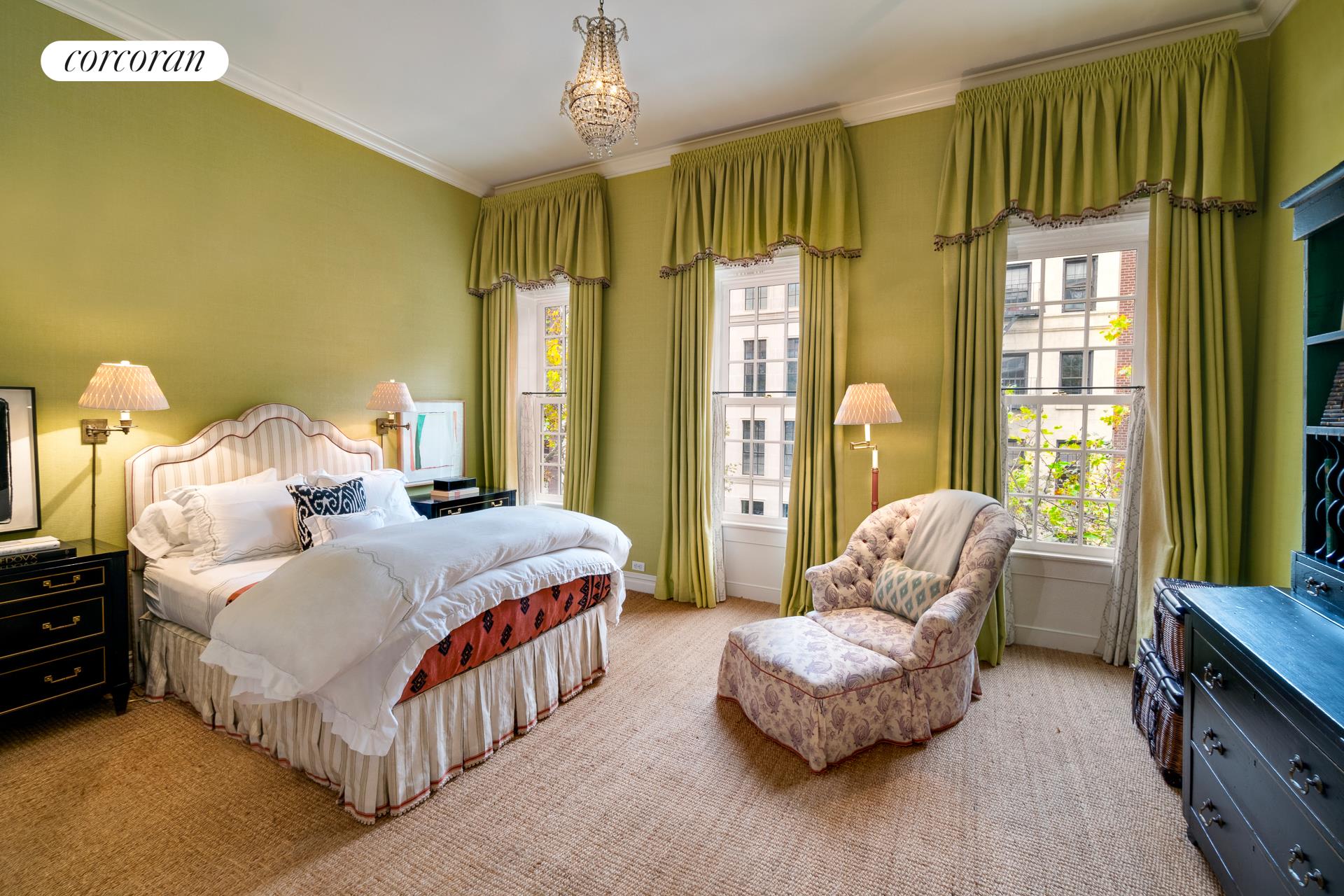|
Townhouse Report Created: Friday, September 18, 2020 - Listings Shown: 3
|
Page Still Loading... Please Wait


|
1.
|
|
116 West 71st Street (Click address for more details)
|
Listing #: 318696
|
Price: $12,450,000
Floors: 4
Approx Sq Ft: 8,400
|
Sect: Upper West Side
|
|
|
|
|
|
|
|
|
2.
|
|
530 East 87th Street (Click address for more details)
|
Listing #: 20079309
|
Price: $5,750,000
Floors: 4
Approx Sq Ft: 3,160
|
Sect: Upper East Side
|
|
|
|
|
|
|
|
|
3.
|
|
138 East 92nd Street (Click address for more details)
|
Listing #: 20082897
|
Price: $4,450,000
Floors: 4
Approx Sq Ft: 2,560
|
|
|
|
|
|
|
|
|
All information regarding a property for sale, rental or financing is from sources deemed reliable but is subject to errors, omissions, changes in price, prior sale or withdrawal without notice. No representation is made as to the accuracy of any description. All measurements and square footages are approximate and all information should be confirmed by customer.
Powered by 













