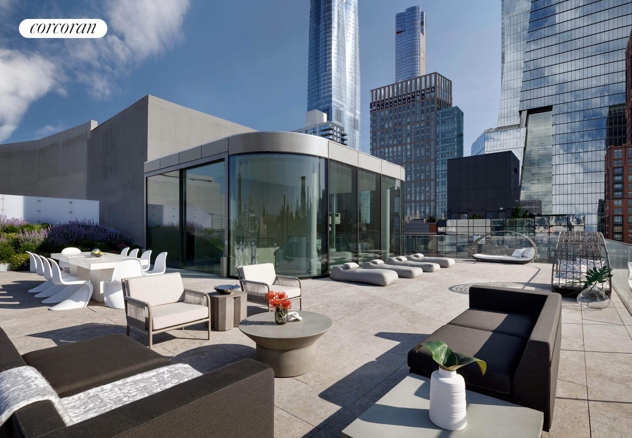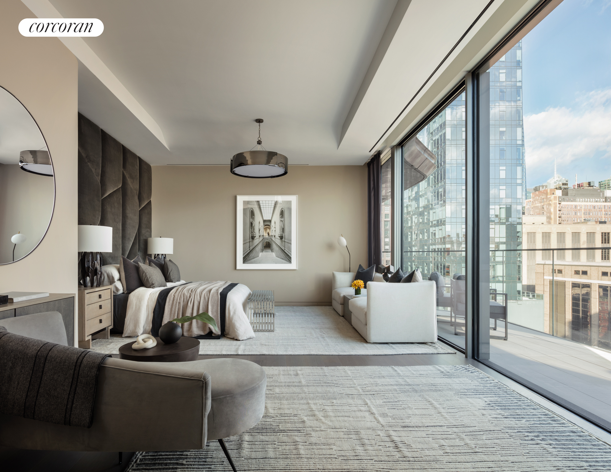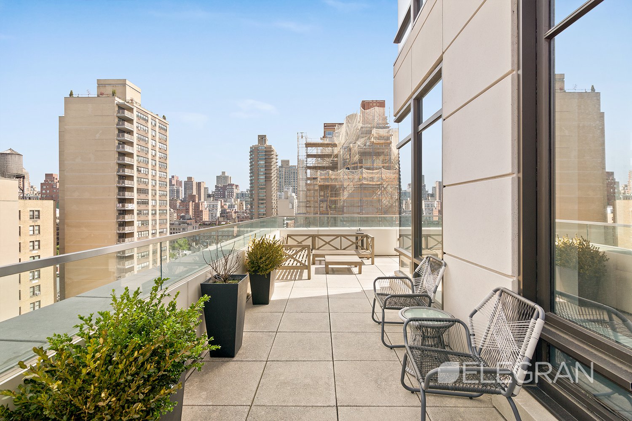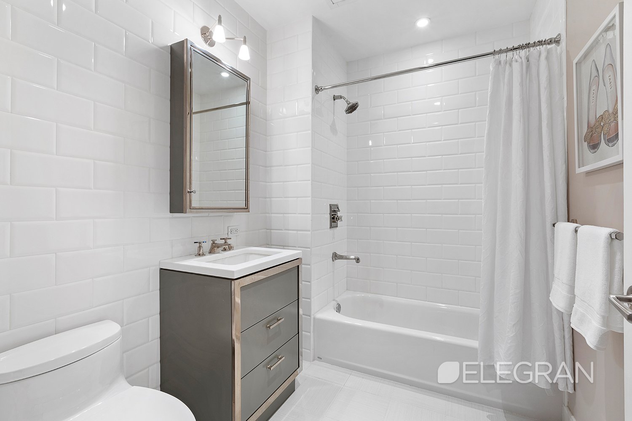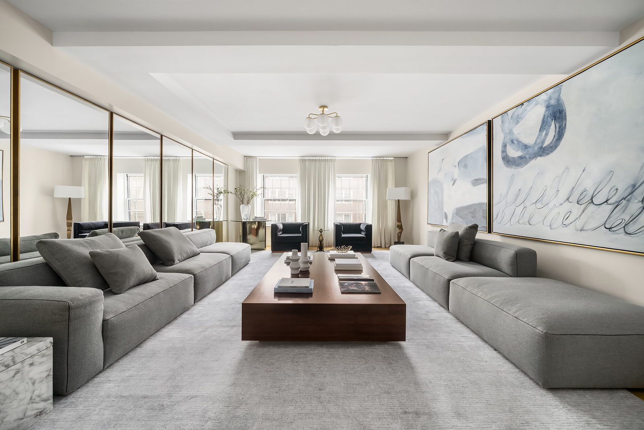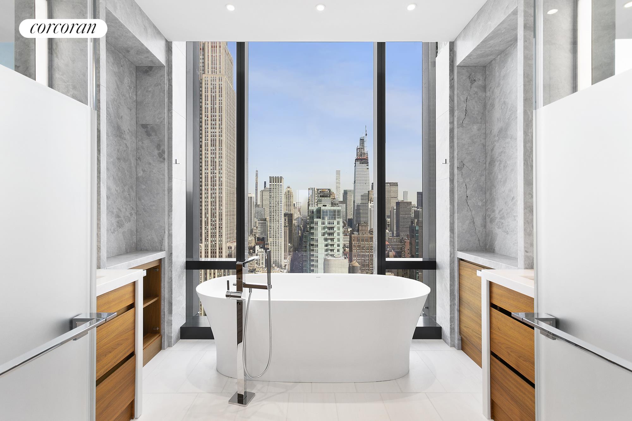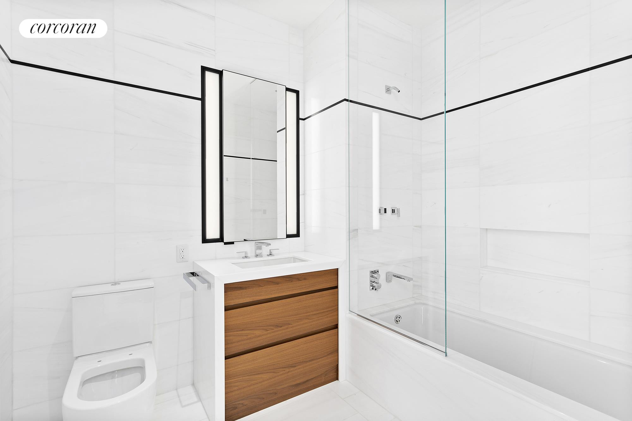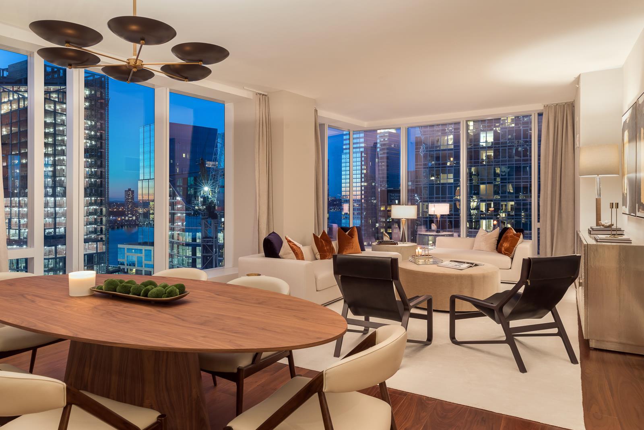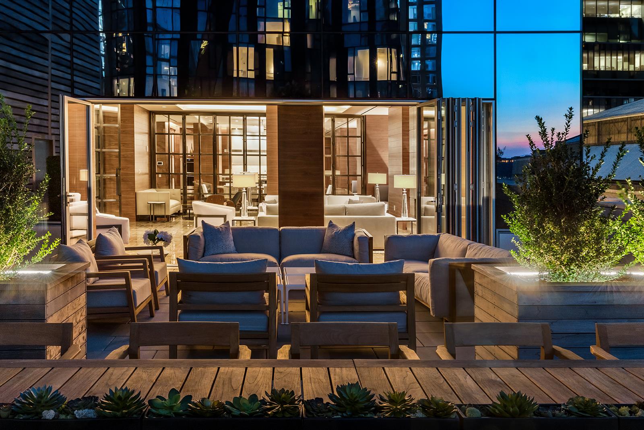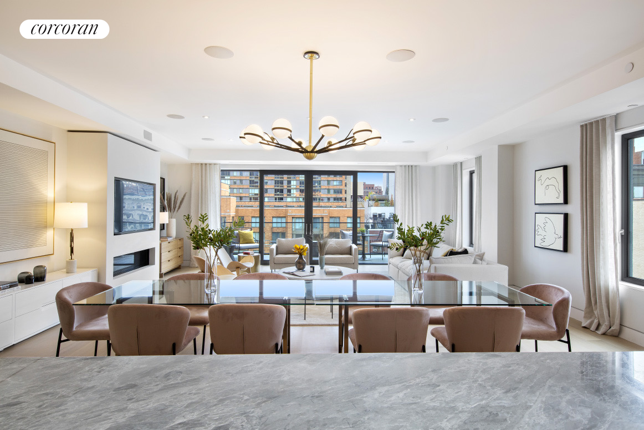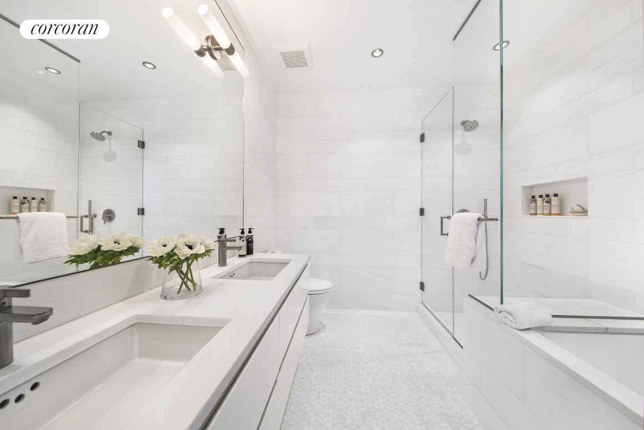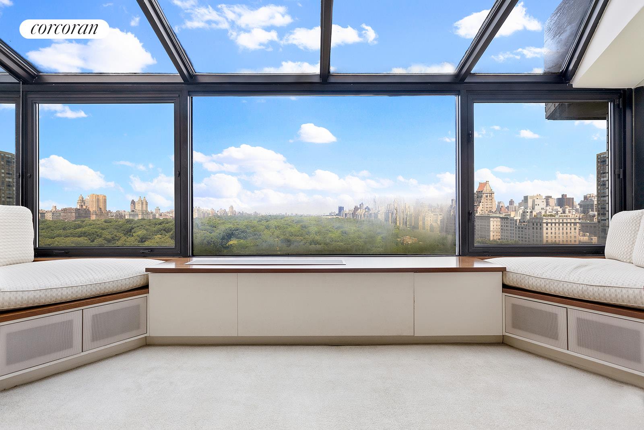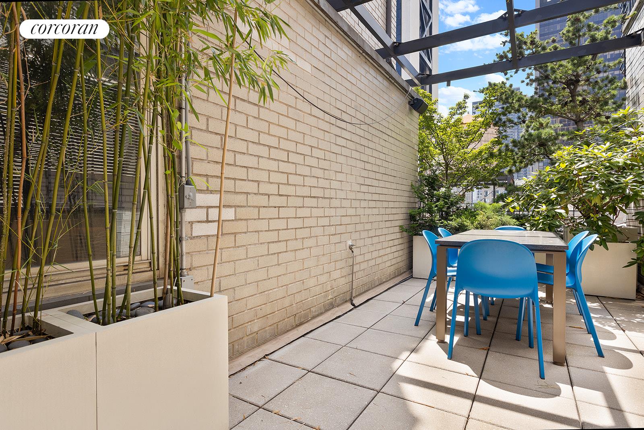|
Sales Report Created: Sunday, September 20, 2020 - Listings Shown: 11
|
Page Still Loading... Please Wait


|
1.
|
|
520 West 28th Street - PH37 (Click address for more details)
|
Listing #: 589203
|
Type: CONDO
Rooms: 9
Beds: 5
Baths: 7
Approx Sq Ft: 6,853
|
Price: $24,975,000
Retax: $14,042
Maint/CC: $14,917
Tax Deduct: 0%
Finance Allowed: 90%
|
Attended Lobby: Yes
Outdoor: Terrace
Garage: Yes
Health Club: Yes
|
Nghbd: Chelsea
Condition: New
|
|
|
|
|
|
|
2.
|
|
744 Greenwich Street - PH (Click address for more details)
|
Listing #: 205923
|
Type: CONDO
Rooms: 7
Beds: 3
Baths: 3.5
Approx Sq Ft: 3,457
|
Price: $12,950,000
Retax: $6,180
Maint/CC: $5,276
Tax Deduct: 0%
Finance Allowed: 90%
|
Attended Lobby: No
Outdoor: Terrace
Fire Place: 1
|
Nghbd: West Village
Views: City:Full
Condition: Excellent
|
|
|
|
|
|
|
3.
|
|
829 Park Avenue - PH11/12AC (Click address for more details)
|
Listing #: 20241347
|
Type: COOP
Rooms: 11
Beds: 5
Baths: 4.5
|
Price: $9,250,000
Retax: $0
Maint/CC: $10,824
Tax Deduct: 42%
Finance Allowed: 50%
|
Attended Lobby: Yes
Outdoor: Terrace
Health Club: Yes
Flip Tax: 1.5%: Payable By Seller.
|
Sect: Upper East Side
Views: City:Full
|
|
|
|
|
|
|
4.
|
|
200 East 79th Street - 16A (Click address for more details)
|
Listing #: 440935
|
Type: CONDO
Rooms: 8
Beds: 4
Baths: 4.5
Approx Sq Ft: 3,021
|
Price: $6,995,000
Retax: $5,750
Maint/CC: $4,444
Tax Deduct: 0%
Finance Allowed: 90%
|
Attended Lobby: Yes
Outdoor: Terrace
Health Club: Yes
|
Sect: Upper East Side
Views: City:Full
Condition: Excellent
|
|
|
|
|
|
|
5.
|
|
505 West 19th Street - 8W (Click address for more details)
|
Listing #: 504541
|
Type: CONDO
Rooms: 8
Beds: 3
Baths: 3.5
Approx Sq Ft: 2,996
|
Price: $6,495,000
Retax: $5,795
Maint/CC: $4,934
Tax Deduct: 0%
Finance Allowed: 90%
|
Attended Lobby: Yes
Health Club: Fitness Room
|
Nghbd: Chelsea
Views: River:No
|
|
|
|
|
|
|
6.
|
|
12 East 88th Street - 10A (Click address for more details)
|
Listing #: 573171
|
Type: CONDO
Rooms: 7
Beds: 4
Baths: 4.5
Approx Sq Ft: 2,980
|
Price: $6,295,000
Retax: $4,084
Maint/CC: $3,665
Tax Deduct: 0%
Finance Allowed: 90%
|
Attended Lobby: Yes
Health Club: Fitness Room
|
Sect: Upper East Side
Views: CITY
Condition: Excellent
|
|
|
|
|
|
|
7.
|
|
277 Fifth Avenue - 46A (Click address for more details)
|
Listing #: 18699144
|
Type: CONDO
Rooms: 4
Beds: 2
Baths: 3
Approx Sq Ft: 1,965
|
Price: $6,100,000
Retax: $2,509
Maint/CC: $2,833
Tax Deduct: 0%
Finance Allowed: 90%
|
Attended Lobby: Yes
Health Club: Fitness Room
|
Nghbd: Flatiron
Views: City:Full
Condition: New
|
|
|
|
|
|
|
8.
|
|
40 West 22nd Street - 11 (Click address for more details)
|
Listing #: 122082
|
Type: COOP
Rooms: 8
Beds: 4
Baths: 2
Approx Sq Ft: 4,100
|
Price: $5,995,000
Retax: $0
Maint/CC: $5,477
Tax Deduct: 40%
Finance Allowed: 80%
|
Attended Lobby: No
Flip Tax: 1.5%: Payable By Seller.
|
Nghbd: Chelsea
Views: River:No
Condition: needs renov.
|
|
|
|
|
|
|
9.
|
|
1 West End Avenue - 27A (Click address for more details)
|
Listing #: 610417
|
Type: CONDO
Rooms: 5
Beds: 3
Baths: 3.5
Approx Sq Ft: 2,866
|
Price: $5,950,000
Retax: $179
Maint/CC: $3,176
Tax Deduct: 0%
Finance Allowed: 80%
|
Attended Lobby: Yes
Garage: Yes
Health Club: Fitness Room
|
Sect: Upper West Side
Views: City:Full
Condition: Excellent
|
|
|
|
|
|
|
10.
|
|
124 West 16th Street - 7E (Click address for more details)
|
Listing #: 20043729
|
Type: CONDO
Rooms: 7
Beds: 4
Baths: 3
Approx Sq Ft: 2,298
|
Price: $5,650,000
Retax: $2,910
Maint/CC: $1,002
Tax Deduct: 0%
Finance Allowed: 90%
|
Attended Lobby: Yes
Outdoor: Balcony
Flip Tax: None
|
Nghbd: Chelsea
Condition: New
|
|
|
|
|
|
|
11.
|
|
24 Central Park South - 1920W (Click address for more details)
|
Listing #: 20265278
|
Type: COOP
Rooms: 7
Beds: 3
Baths: 4
|
Price: $5,495,000
Retax: $0
Maint/CC: $7,100
Tax Deduct: 45%
Finance Allowed: 50%
|
Attended Lobby: Yes
Outdoor: Terrace
|
Sect: Middle West Side
Condition: Good
|
|
|
|
|
|
All information regarding a property for sale, rental or financing is from sources deemed reliable but is subject to errors, omissions, changes in price, prior sale or withdrawal without notice. No representation is made as to the accuracy of any description. All measurements and square footages are approximate and all information should be confirmed by customer.
Powered by 





