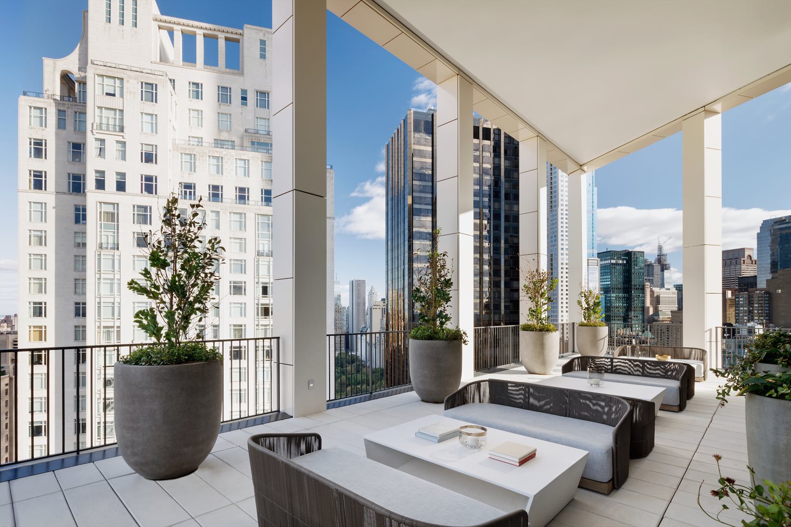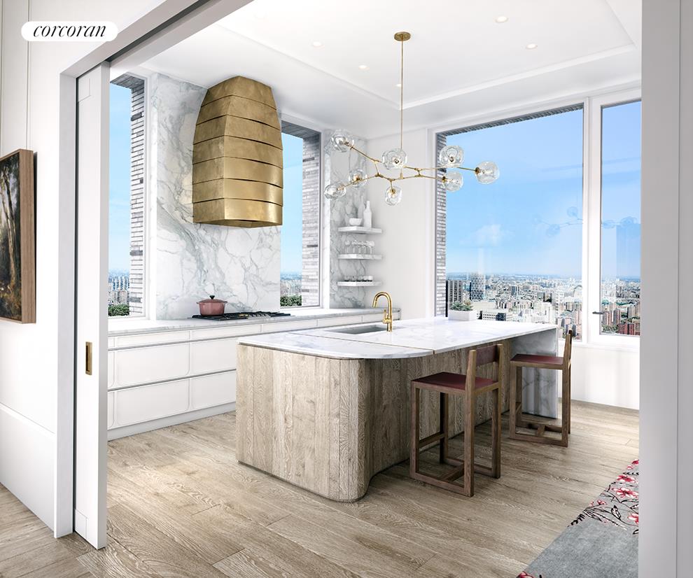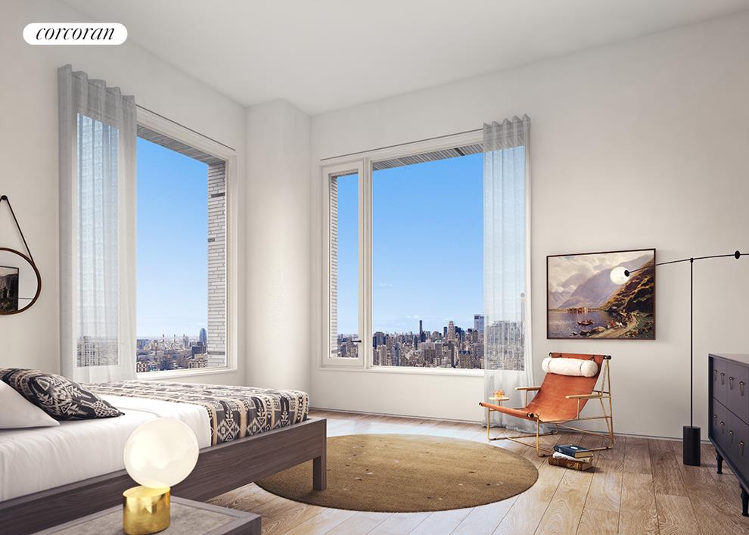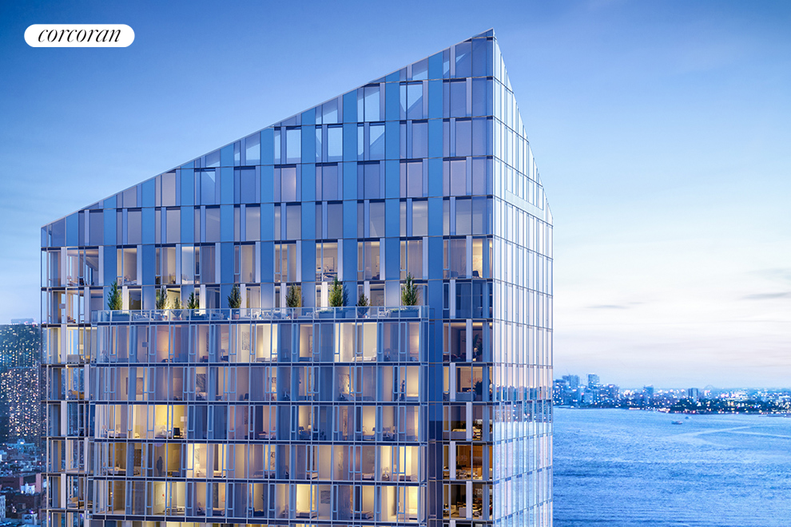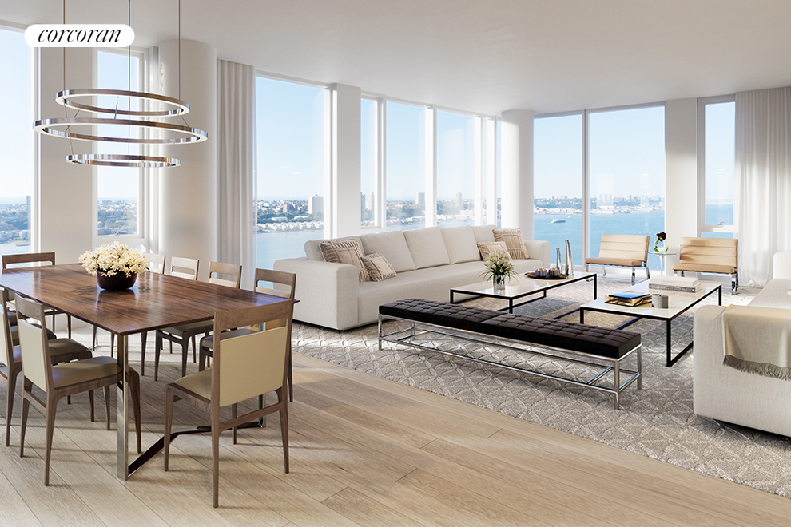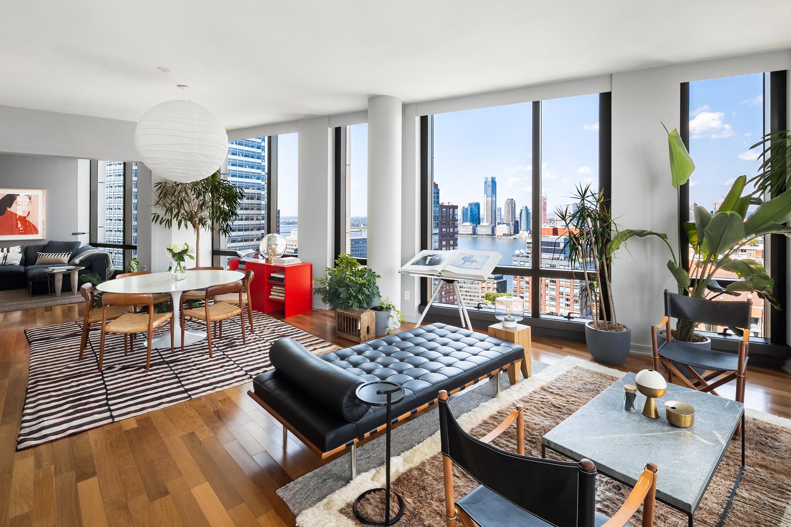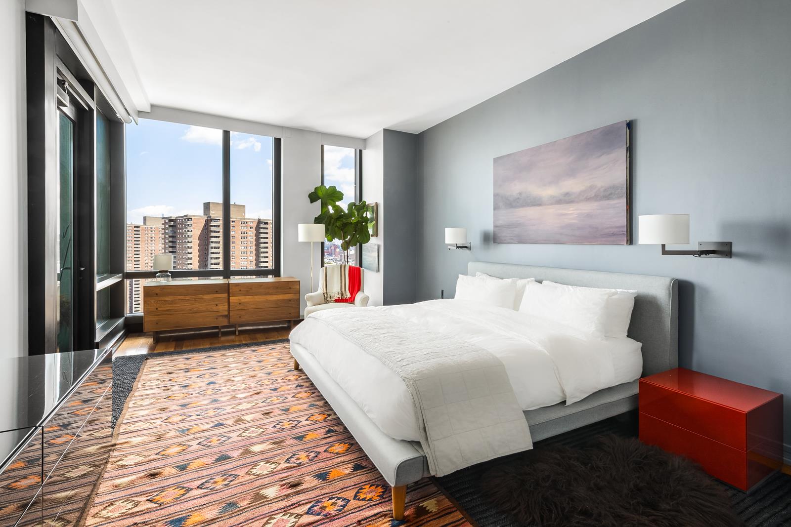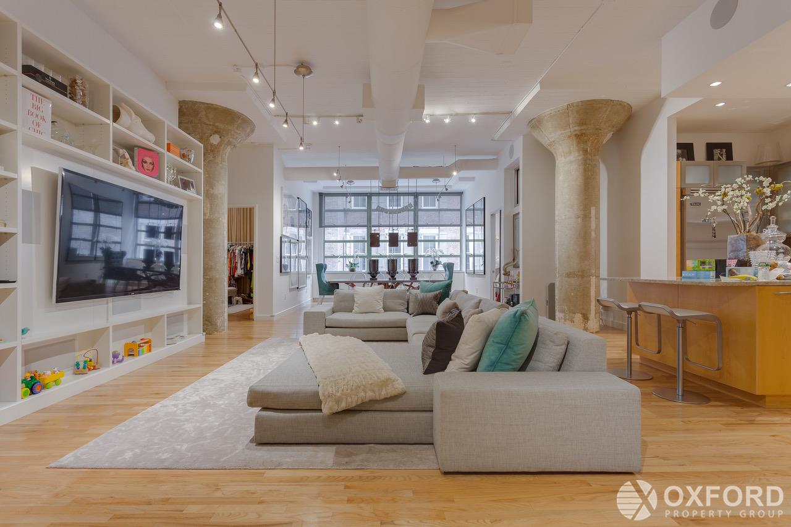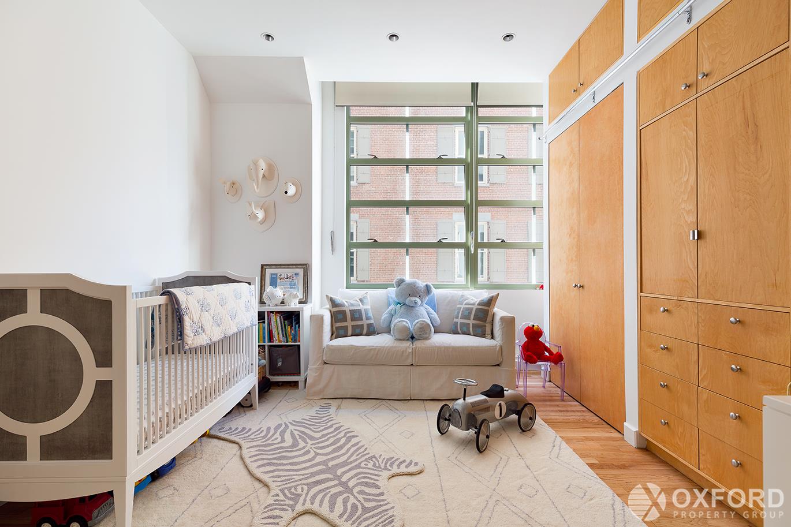|
Sales Report Created: Sunday, September 27, 2020 - Listings Shown: 19
|
Page Still Loading... Please Wait


|
1.
|
|
565 Broome Street - SOUTHPHB (Click address for more details)
|
Listing #: 20364240
|
Type: CONDO
Rooms: 8
Beds: 4
Baths: 4.5
Approx Sq Ft: 4,430
|
Price: $30,000,000
Retax: $7,556
Maint/CC: $8,527
Tax Deduct: 0%
Finance Allowed: 90%
|
Attended Lobby: Yes
Garage: Yes
Health Club: Fitness Room
|
Nghbd: Soho
Views: River:No
|
|
|
|
|
|
|
2.
|
|
35 North Moore Street - PHAC (Click address for more details)
|
Listing #: 608703
|
Type: CONDO
Rooms: 10
Beds: 6
Baths: 6
Approx Sq Ft: 7,200
|
Price: $20,000,000
Retax: $9,500
Maint/CC: $5,500
Tax Deduct: 0%
Finance Allowed: 90%
|
Attended Lobby: No
Outdoor: Terrace
Garage: Yes
|
Nghbd: Tribeca
Views: River:No
Condition: Excellent
|
|
|
|
|
|
|
3.
|
|
101 Central Park West - 5DC (Click address for more details)
|
Listing #: 20081079
|
Type: COOP
Rooms: 13
Beds: 5
Baths: 4.5
|
Price: $12,500,000
Retax: $0
Maint/CC: $11,278
Tax Deduct: 31%
Finance Allowed: 50%
|
Attended Lobby: Yes
Health Club: Fitness Room
Flip Tax: 2%: Payable By Seller.
|
Sect: Upper West Side
Views: River:No
|
|
|
|
|
|
|
4.
|
|
15 West 61st Street - PH32C (Click address for more details)
|
Listing #: 20363489
|
Type: CONDO
Rooms: 5
Beds: 3
Baths: 4
Approx Sq Ft: 2,216
|
Price: $9,595,000
Retax: $2,301
Maint/CC: $2,288
Tax Deduct: 0%
Finance Allowed: 90%
|
Attended Lobby: Yes
Outdoor: Terrace
Flip Tax: None
|
Views: City:Full
Condition: New
|
|
|
|
|
|
|
5.
|
|
12 Greene Street - 5FLR (Click address for more details)
|
Listing #: 18708478
|
Type: COOP
Rooms: 8
Beds: 3
Baths: 3.5
Approx Sq Ft: 4,500
|
Price: $8,700,000
Retax: $0
Maint/CC: $3,400
Tax Deduct: 71%
Finance Allowed: 90%
|
Attended Lobby: Yes
Outdoor: Terrace
|
Nghbd: Soho
Views: City:Full
Condition: Excellent
|
|
|
|
|
|
|
6.
|
|
601 Washington Street - 3E (Click address for more details)
|
Listing #: 18743864
|
Type: CONDO
Rooms: 7
Beds: 3
Baths: 3.5
Approx Sq Ft: 3,000
|
Price: $8,250,000
Retax: $4,040
Maint/CC: $2,654
Tax Deduct: 0%
Finance Allowed: 90%
|
Attended Lobby: Yes
Health Club: Fitness Room
|
Nghbd: West Village
Views: River:No
|
|
|
|
|
|
|
7.
|
|
180 East 88th Street - 32B (Click address for more details)
|
Listing #: 20362913
|
Type: CONDO
Rooms: 7
Beds: 4
Baths: 4
Approx Sq Ft: 2,388
|
Price: $7,875,000
Retax: $2,965
Maint/CC: $3,766
Tax Deduct: 0%
Finance Allowed: 90%
|
Attended Lobby: Yes
Health Club: Fitness Room
|
Sect: Upper East Side
Views: City:Full
Condition: New
|
|
|
|
|
|
|
8.
|
|
10 Riverside Boulevard - 30C (Click address for more details)
|
Listing #: 689484
|
Type: CONDO
Rooms: 6
Beds: 3
Baths: 4
Approx Sq Ft: 2,466
|
Price: $6,725,000
Retax: $208
Maint/CC: $4,783
Tax Deduct: 0%
Finance Allowed: 90%
|
Attended Lobby: Yes
Outdoor: Terrace
Garage: Yes
Health Club: Yes
|
Sect: Upper West Side
Views: City:Full
Condition: New
|
|
|
|
|
|
|
9.
|
|
845 West End Avenue - 9EF (Click address for more details)
|
Listing #: 20263865
|
Type: CONDO
Rooms: 12
Beds: 5
Baths: 6
Approx Sq Ft: 3,947
|
Price: $6,250,000
Retax: $2,805
Maint/CC: $4,151
Tax Deduct: 0%
Finance Allowed: 80%
|
Attended Lobby: Yes
|
Sect: Upper West Side
|
|
|
|
|
|
|
10.
|
|
350 West 71st Street - PHA (Click address for more details)
|
Listing #: 18490851
|
Type: CONDO
Rooms: 5
Beds: 3
Baths: 3.5
Approx Sq Ft: 2,553
|
Price: $5,850,000
Retax: $4,126
Maint/CC: $3,155
Tax Deduct: 0%
Finance Allowed: 90%
|
Attended Lobby: Yes
Outdoor: Roof Garden
|
Sect: Upper West Side
Condition: Excellent
|
|
|
|
|
|
|
11.
|
|
75 Kenmare Street - 6D (Click address for more details)
|
Listing #: 18706032
|
Type: CONDO
Rooms: 6
Beds: 3
Baths: 3.5
Approx Sq Ft: 1,791
|
Price: $4,995,000
Retax: $1,826
Maint/CC: $1,953
Tax Deduct: 0%
Finance Allowed: 90%
|
Attended Lobby: Yes
Garage: Yes
Health Club: Fitness Room
|
Nghbd: Noho
Views: River:No
|
|
|
|
|
|
|
12.
|
|
101 Warren Street - 3020 (Click address for more details)
|
Listing #: 211521
|
Type: CONDO
Rooms: 6
Beds: 3
Baths: 3
Approx Sq Ft: 2,208
|
Price: $4,995,000
Retax: $4,335
Maint/CC: $2,693
Tax Deduct: 0%
Finance Allowed: 90%
|
Attended Lobby: Yes
Outdoor: Terrace
Garage: Yes
Health Club: Yes
|
Nghbd: Tribeca
Views: River:Yes
Condition: Excellent
|
|
|
|
|
|
|
13.
|
|
210 West 77th Street - 10E (Click address for more details)
|
Listing #: 507469
|
Type: CONDO
Rooms: 5
Beds: 3
Baths: 4
Approx Sq Ft: 2,082
|
Price: $4,950,000
Retax: $4,331
Maint/CC: $1,979
Tax Deduct: 0%
Finance Allowed: 90%
|
Attended Lobby: Yes
Garage: Yes
Health Club: Fitness Room
|
Sect: Upper West Side
Views: River:No
Condition: New
|
|
|
|
|
|
|
14.
|
|
219 East 12th Street - 3/4 (Click address for more details)
|
Listing #: 20263341
|
Type: CONDO
Rooms: 8
Beds: 4
Baths: 3.5
Approx Sq Ft: 3,200
|
Price: $4,500,000
Retax: $5,224
Maint/CC: $2,040
Tax Deduct: 0%
Finance Allowed: 90%
|
Attended Lobby: Yes
|
Nghbd: East Village
Views: City:Full
Condition: Excellent
|
|
|
|
|
|
|
15.
|
|
195 Hudson Street - 2D (Click address for more details)
|
Listing #: 139032
|
Type: CONDO
Rooms: 7
Beds: 2
Baths: 2.5
Approx Sq Ft: 2,358
|
Price: $4,495,000
Retax: $2,177
Maint/CC: $2,275
Tax Deduct: 0%
Finance Allowed: 90%
|
Attended Lobby: Yes
Garage: Yes
Flip Tax: THERE IS A FLIP TAX
|
Nghbd: Tribeca
Condition: Excellent
|
|
|
|
|
|
|
16.
|
|
108 Leonard Street - 8C (Click address for more details)
|
Listing #: 18679185
|
Type: CONDO
Rooms: 6
Beds: 3
Baths: 3.5
Approx Sq Ft: 1,924
|
Price: $4,410,000
Retax: $3,086
Maint/CC: $2,281
Tax Deduct: 0%
Finance Allowed: 90%
|
Attended Lobby: Yes
Health Club: Fitness Room
|
Nghbd: Tribeca
Views: River:No
|
|
|
|
|
|
|
17.
|
|
277 West End Avenue - PHA (Click address for more details)
|
Listing #: 112718
|
Type: COOP
Rooms: 5
Beds: 3
Baths: 2.5
|
Price: $4,350,000
Retax: $0
Maint/CC: $6,084
Tax Deduct: 42%
Finance Allowed: 65%
|
Attended Lobby: Yes
Outdoor: Terrace
Flip Tax: 10% of Net Profit: Payable By Seller.
|
Sect: Upper West Side
Views: River:Yes
Condition: Excellent
|
|
|
|
|
|
|
18.
|
|
62 Cooper Square - 3A (Click address for more details)
|
Listing #: 124940
|
Type: CONDO
Rooms: 3
Beds: 3
Baths: 2
Approx Sq Ft: 2,571
|
Price: $4,295,000
Retax: $1,940
Maint/CC: $2,769
Tax Deduct: 0%
Finance Allowed: 90%
|
Attended Lobby: Yes
Health Club: Fitness Room
|
Nghbd: East Village
Views: River:No
Condition: MINT
|
|
|
|
|
|
|
19.
|
|
164 West 74th Street - 4B (Click address for more details)
|
Listing #: 20363591
|
Type: CONDO
Rooms: 4
Beds: 2
Baths: 2.5
Approx Sq Ft: 1,706
|
Price: $4,090,000
Retax: $2,755
Maint/CC: $1,916
Tax Deduct: 0%
Finance Allowed: 90%
|
Attended Lobby: Yes
Health Club: Yes
|
Sect: Upper West Side
Views: City:Full
Condition: Excellent
|
|
|
|
|
|
All information regarding a property for sale, rental or financing is from sources deemed reliable but is subject to errors, omissions, changes in price, prior sale or withdrawal without notice. No representation is made as to the accuracy of any description. All measurements and square footages are approximate and all information should be confirmed by customer.
Powered by 











