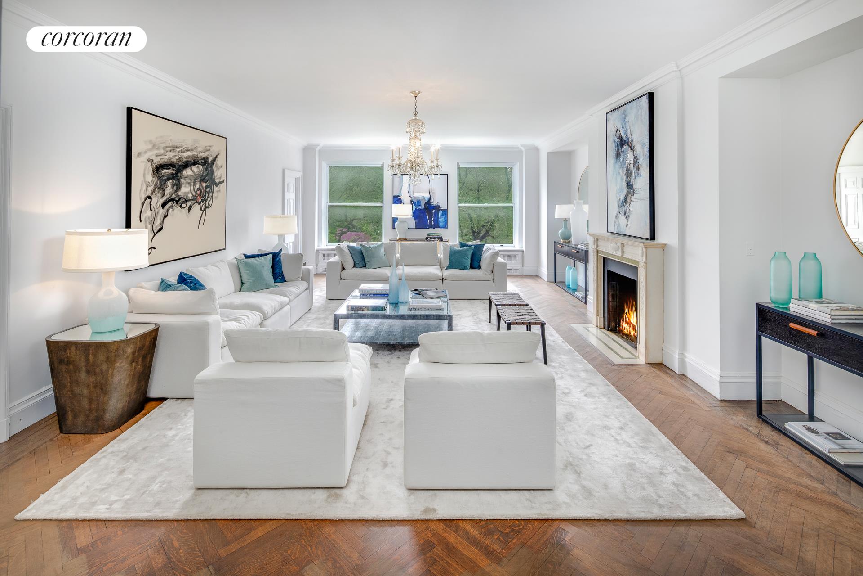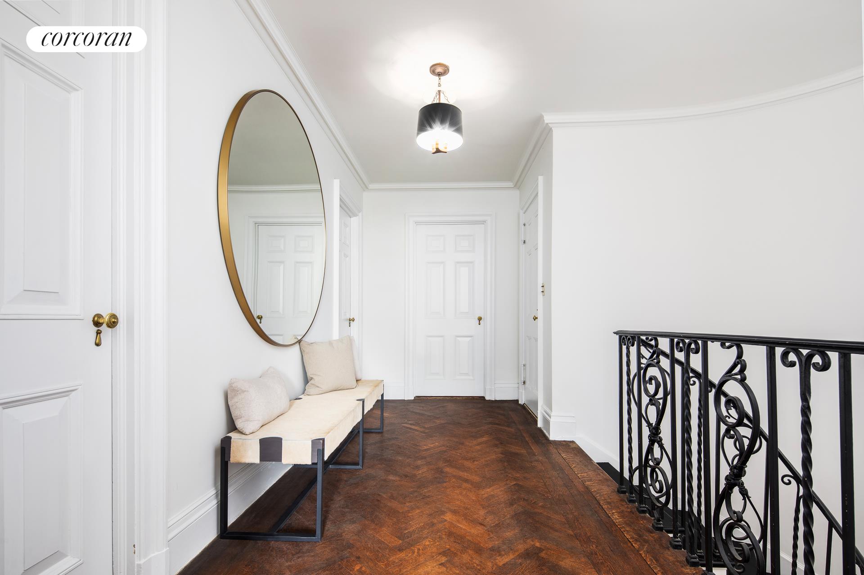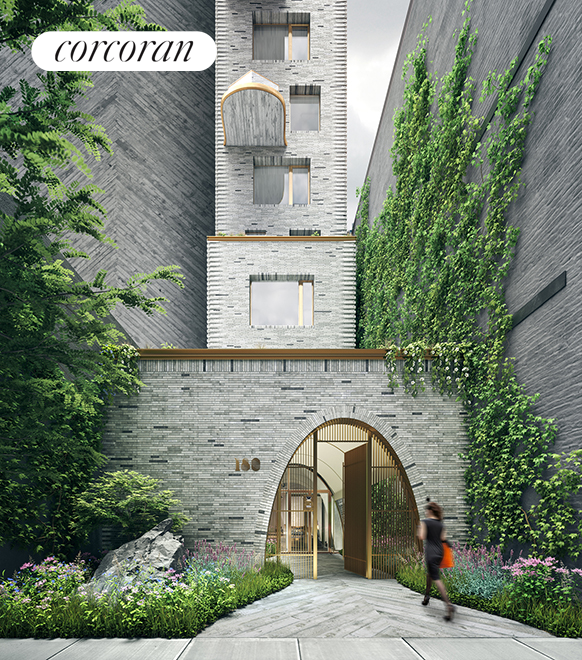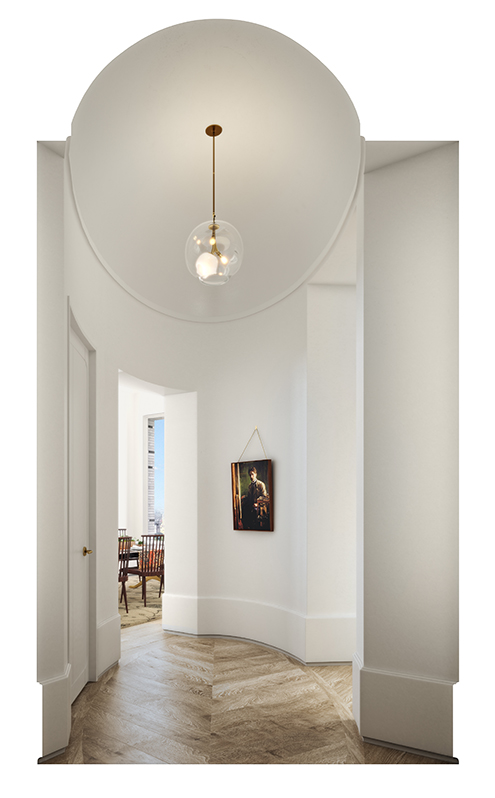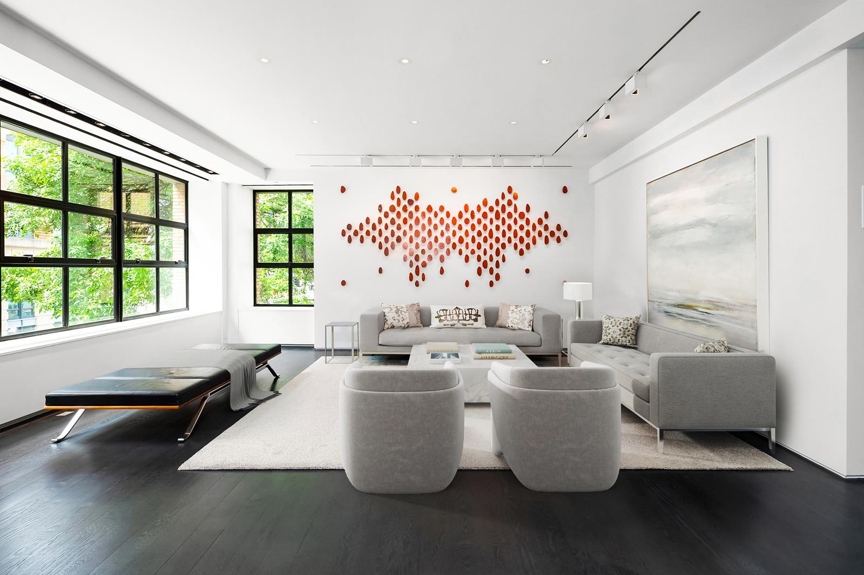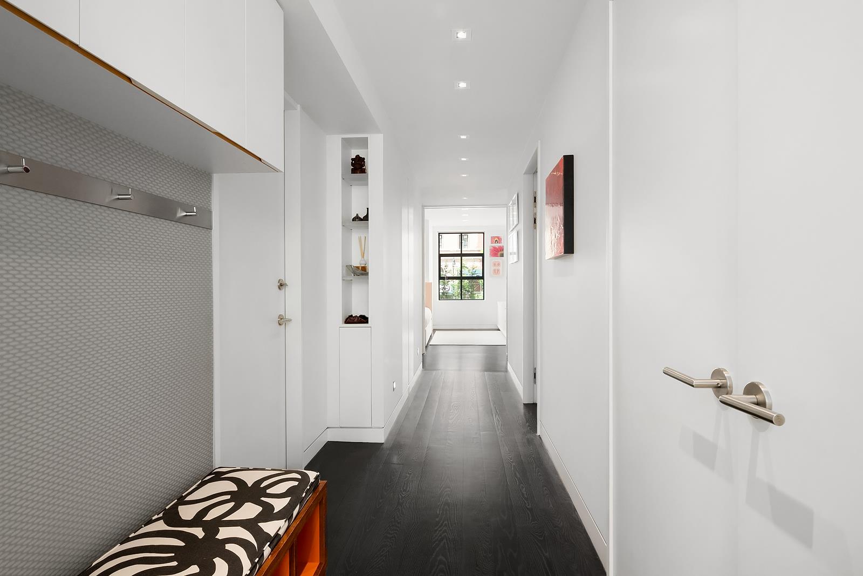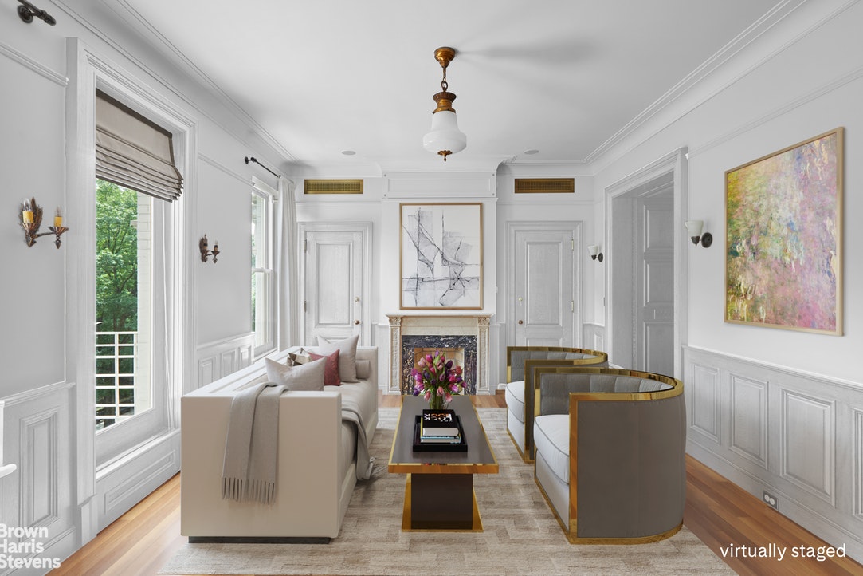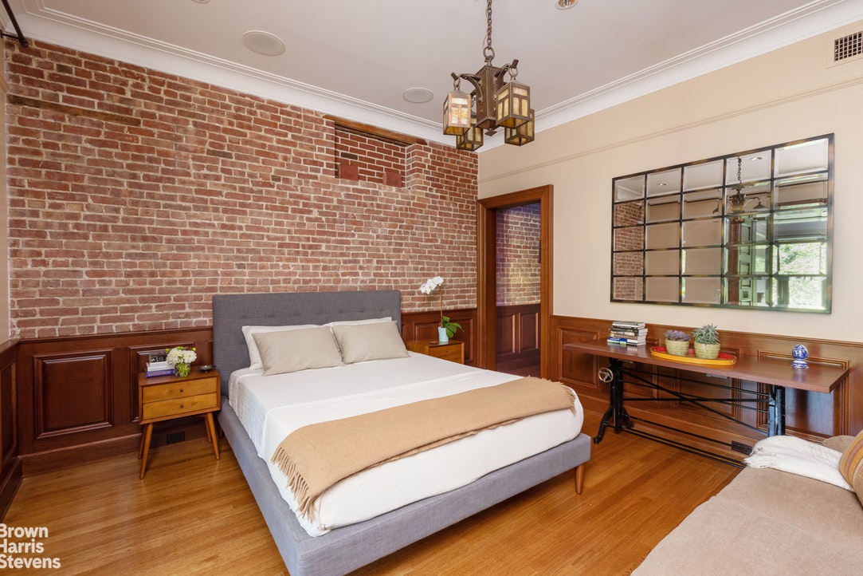|
Sales Report Created: Sunday, October 4, 2020 - Listings Shown: 11
|
Page Still Loading... Please Wait


|
1.
|
|
823 Park Avenue - 6 (Click address for more details)
|
Listing #: 223995
|
Type: CONDO
Rooms: 9
Beds: 5
Baths: 4.5
Approx Sq Ft: 4,184
|
Price: $9,950,000
Retax: $3,948
Maint/CC: $7,951
Tax Deduct: 0%
Finance Allowed: 90%
|
Attended Lobby: Yes
Fire Place: 1
|
Sect: Upper East Side
Views: City:Yes
Condition: Excellent
|
|
|
|
|
|
|
2.
|
|
601 Washington Street - 4W (Click address for more details)
|
Listing #: 20076695
|
Type: CONDO
Rooms: 7
Beds: 3
Baths: 3.5
Approx Sq Ft: 2,892
|
Price: $8,650,000
Retax: $4,293
Maint/CC: $2,819
Tax Deduct: 0%
Finance Allowed: 90%
|
Attended Lobby: Yes
Health Club: Fitness Room
|
Nghbd: West Village
Views: River:No
|
|
|
|
|
|
|
3.
|
|
28 Laight Street - PHB (Click address for more details)
|
Listing #: 20082197
|
Type: CONDO
Rooms: 8
Beds: 4
Baths: 3.5
Approx Sq Ft: 3,910
|
Price: $7,950,000
Retax: $7,204
Maint/CC: $7,479
Tax Deduct: 0%
Finance Allowed: 90%
|
Attended Lobby: Yes
Outdoor: Terrace
Garage: Yes
Health Club: Fitness Room
|
Nghbd: Tribeca
|
|
|
|
|
|
|
4.
|
|
155 West 11th Street - 7B (Click address for more details)
|
Listing #: 513098
|
Type: CONDO
Rooms: 6
Beds: 3
Baths: 3.5
Approx Sq Ft: 2,398
|
Price: $7,950,000
Retax: $5,396
Maint/CC: $4,373
Tax Deduct: 0%
Finance Allowed: 75%
|
Attended Lobby: Yes
Garage: Yes
Health Club: Yes
|
Nghbd: Central Village
Views: City:Full
Condition: Excellent
|
|
|
|
|
|
|
5.
|
|
111 Murray Street - 45EAST (Click address for more details)
|
Listing #: 20365271
|
Type: CONDO
Rooms: 6
Beds: 3
Baths: 4.5
Approx Sq Ft: 2,816
|
Price: $7,250,000
Retax: $6,363
Maint/CC: $3,493
Tax Deduct: 0%
Finance Allowed: 90%
|
Attended Lobby: Yes
Health Club: Fitness Room
|
Nghbd: Tribeca
Views: River:No
Condition: New
|
|
|
|
|
|
|
6.
|
|
1040 Fifth Avenue - 5/6C (Click address for more details)
|
Listing #: 18721057
|
Type: COOP
Rooms: 12
Beds: 4
Baths: 5
|
Price: $6,995,000
Retax: $0
Maint/CC: $13,097
Tax Deduct: 45%
Finance Allowed: 0%
|
Attended Lobby: Yes
Flip Tax: 2%: Payable By Buyer.
|
Sect: Upper East Side
|
|
|
|
|
|
|
7.
|
|
180 East 88th Street - 20B (Click address for more details)
|
Listing #: 571543
|
Type: CONDO
Rooms: 7
Beds: 4
Baths: 4
Approx Sq Ft: 2,370
|
Price: $6,600,000
Retax: $2,775
Maint/CC: $3,525
Tax Deduct: 0%
Finance Allowed: 90%
|
Attended Lobby: Yes
Health Club: Fitness Room
|
Sect: Upper East Side
Views: City:Full
Condition: New
|
|
|
|
|
|
|
8.
|
|
347 Bowery - 3/4 (Click address for more details)
|
Listing #: 607909
|
Type: CONDO
Rooms: 5
Beds: 2
Baths: 3
Approx Sq Ft: 2,443
|
Price: $5,750,000
Retax: $3,344
Maint/CC: $4,035
Tax Deduct: 0%
Finance Allowed: 90%
|
Attended Lobby: No
Outdoor: Terrace
Flip Tax: ASK EXCL BROKER
|
Nghbd: Noho
Views: City:Full
Condition: Excellent
|
|
|
|
|
|
|
9.
|
|
397 West 12th Street - 2 (Click address for more details)
|
Listing #: 276912
|
Type: CONDO
Rooms: 10
Beds: 4
Baths: 3.5
Approx Sq Ft: 3,616
|
Price: $5,750,000
Retax: $7,365
Maint/CC: $7,165
Tax Deduct: 0%
Finance Allowed: 90%
|
Attended Lobby: Yes
|
Nghbd: West Village
Views: River:Yes
Condition: Excellent
|
|
|
|
|
|
|
10.
|
|
227 Central Park West - 4A (Click address for more details)
|
Listing #: 181212
|
Type: COOP
Rooms: 8
Beds: 4
Baths: 3
|
Price: $4,998,000
Retax: $0
Maint/CC: $4,196
Tax Deduct: 46%
Finance Allowed: 75%
|
Attended Lobby: No
Flip Tax: 3%: Payable By Seller.
|
Sect: Upper West Side
|
|
|
|
|
|
|
11.
|
|
950 Park Avenue - 8A (Click address for more details)
|
Listing #: 109796
|
Type: COOP
Rooms: 7
Beds: 3
Baths: 3
|
Price: $4,450,000
Retax: $0
Maint/CC: $7,346
Tax Deduct: 38%
Finance Allowed: 40%
|
Attended Lobby: Yes
Fire Place: 1
Health Club: Fitness Room
|
Sect: Upper East Side
Views: City:Full
Condition: mint
|
|
|
|
|
|
All information regarding a property for sale, rental or financing is from sources deemed reliable but is subject to errors, omissions, changes in price, prior sale or withdrawal without notice. No representation is made as to the accuracy of any description. All measurements and square footages are approximate and all information should be confirmed by customer.
Powered by 















