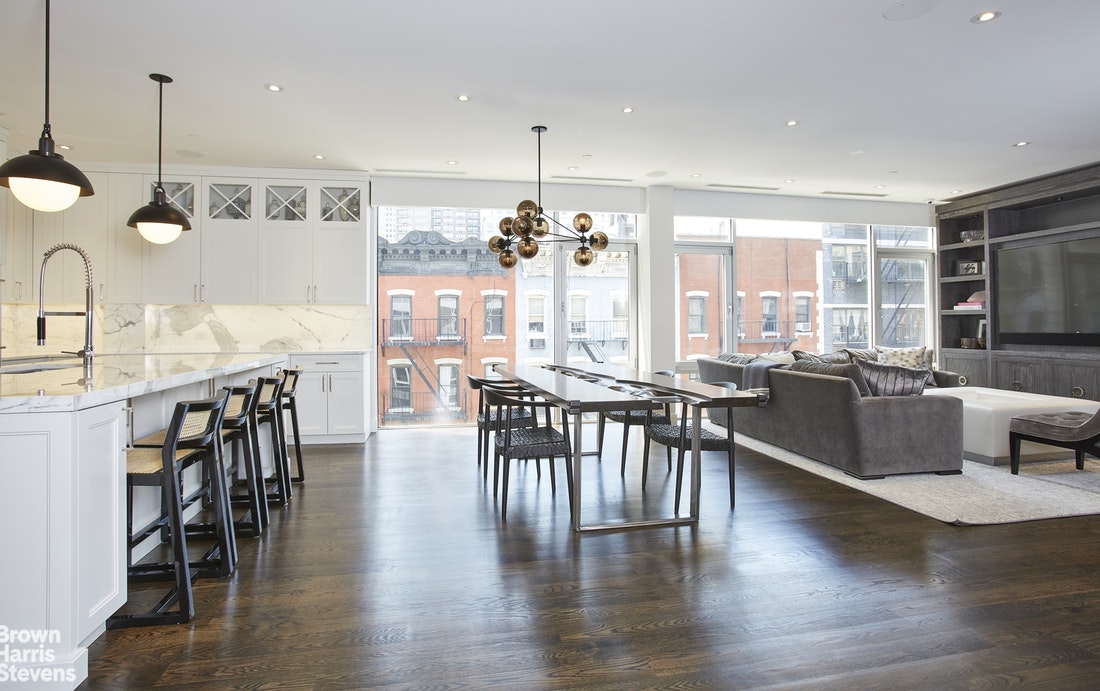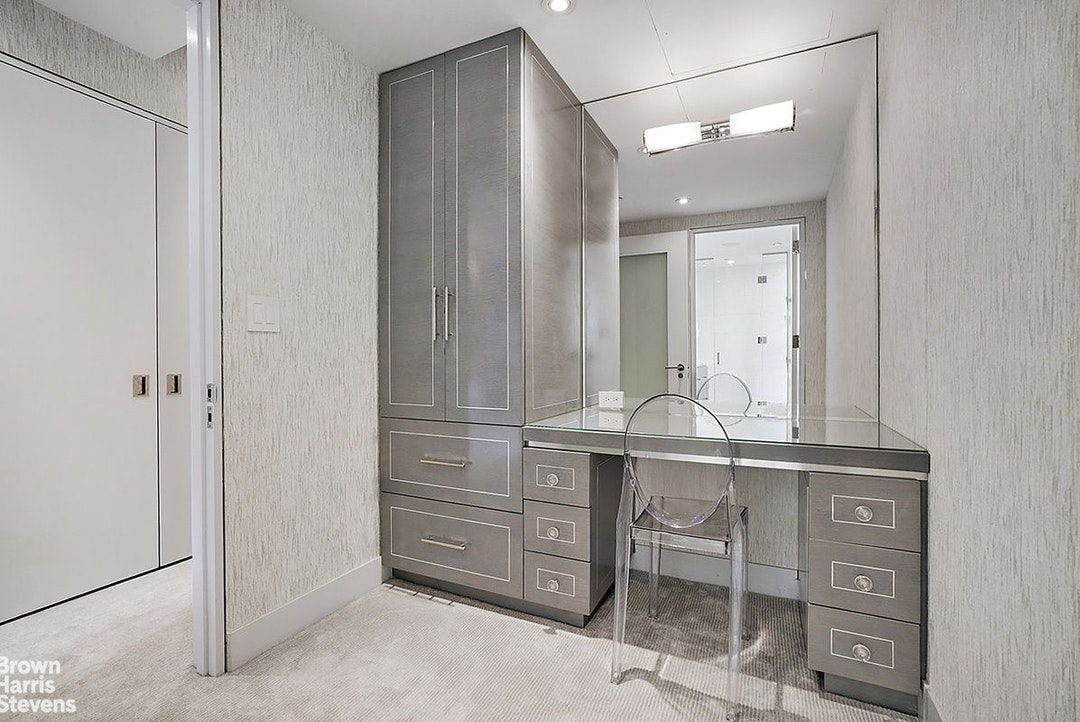|
Sales Report Created: Sunday, October 11, 2020 - Listings Shown: 13
|
Page Still Loading... Please Wait


|
1.
|
|
432 Park Avenue - 34 (Click address for more details)
|
Listing #: 18727481
|
Type: CONDO
Rooms: 15
Beds: 5
Baths: 6.5
Approx Sq Ft: 8,088
|
Price: $28,000,000
Retax: $12,030
Maint/CC: $19,002
Tax Deduct: 0%
Finance Allowed: 90%
|
Attended Lobby: Yes
Garage: Yes
Health Club: Fitness Room
|
Sect: Middle East Side
Views: River:No
|
|
|
|
|
|
|
2.
|
|
25 Park Row - PH45A (Click address for more details)
|
Listing #: 18724224
|
Type: CONDO
Rooms: 8
Beds: 5
Baths: 5.5
Approx Sq Ft: 5,956
|
Price: $25,000,000
Retax: $10,325
Maint/CC: $10,327
Tax Deduct: 0%
Finance Allowed: 90%
|
Attended Lobby: Yes
Outdoor: Terrace
Garage: Yes
Flip Tax: None
|
Nghbd: Financial District
Views: River and City
Condition: New
|
|
|
|
|
|
|
3.
|
|
111 Murray Street - 52EAST (Click address for more details)
|
Listing #: 679935
|
Type: CONDO
Rooms: 6
Beds: 3
Baths: 4.5
Approx Sq Ft: 2,998
|
Price: $7,950,000
Retax: $7,032
Maint/CC: $3,860
Tax Deduct: 0%
Finance Allowed: 90%
|
Attended Lobby: Yes
Health Club: Fitness Room
|
Nghbd: Tribeca
Views: River:No
|
|
|
|
|
|
|
4.
|
|
111 Hudson Street - 5FLR (Click address for more details)
|
Listing #: 666910
|
Type: CONDO
Rooms: 8
Beds: 4
Baths: 5
Approx Sq Ft: 4,100
|
Price: $7,500,000
Retax: $1,877
Maint/CC: $2,304
Tax Deduct: 0%
Finance Allowed: 90%
|
Attended Lobby: No
|
Nghbd: Tribeca
Condition: Excellent
|
|
|
|
|
|
|
5.
|
|
225 West 86th Street - 405 (Click address for more details)
|
Listing #: 18678630
|
Type: CONDO
Rooms: 7
Beds: 3
Baths: 3.5
Approx Sq Ft: 2,635
|
Price: $6,750,000
Retax: $3,920
Maint/CC: $2,266
Tax Deduct: 0%
Finance Allowed: 90%
|
Attended Lobby: Yes
Health Club: Fitness Room
|
Sect: Upper West Side
Views: River:No
|
|
|
|
|
|
|
6.
|
|
721 Fifth Avenue - 60A/B (Click address for more details)
|
Listing #: 62313
|
Type: CONDO
Rooms: 7
Beds: 4
Baths: 5
Approx Sq Ft: 3,073
|
Price: $6,750,000
Retax: $5,591
Maint/CC: $6,161
Tax Deduct: 0%
Finance Allowed: 90%
|
Attended Lobby: Yes
Health Club: Fitness Room
Flip Tax: $5/share: Payable By Seller.
|
Sect: Middle East Side
Views: City:Full
Condition: Excellent
|
|
|
|
|
|
|
7.
|
|
43 West 64th Street - 5A (Click address for more details)
|
Listing #: 143845
|
Type: CONDO
Rooms: 7
Beds: 4
Baths: 4
Approx Sq Ft: 3,688
|
Price: $6,295,000
Retax: $3,062
Maint/CC: $5,583
Tax Deduct: 0%
Finance Allowed: 90%
|
Attended Lobby: Yes
|
Sect: Upper West Side
Views: River:No
|
|
|
|
|
|
|
8.
|
|
92 Laight Street - 6A (Click address for more details)
|
Listing #: 163659
|
Type: CONDO
Rooms: 6
Beds: 3
Baths: 4
Approx Sq Ft: 2,666
|
Price: $5,600,000
Retax: $3,104
Maint/CC: $3,521
Tax Deduct: 0%
Finance Allowed: 90%
|
Attended Lobby: Yes
Health Club: Fitness Room
|
Nghbd: Tribeca
Views: River:Yes
Condition: Excellent
|
|
|
|
|
|
|
9.
|
|
400 West 12th Street - 3D (Click address for more details)
|
Listing #: 253576
|
Type: CONDO
Rooms: 5
Beds: 3
Baths: 3
Approx Sq Ft: 1,950
|
Price: $5,400,000
Retax: $2,614
Maint/CC: $3,171
Tax Deduct: 0%
Finance Allowed: 90%
|
Attended Lobby: Yes
Garage: Yes
Health Club: Yes
|
Nghbd: West Village
Views: River:Yes
Condition: New
|
|
|
|
|
|
|
10.
|
|
71 Laight Street - 5E (Click address for more details)
|
Listing #: 470144
|
Type: CONDO
Rooms: 6
Beds: 3
Baths: 3.5
Approx Sq Ft: 2,287
|
Price: $5,300,000
Retax: $2,333
Maint/CC: $3,863
Tax Deduct: 0%
Finance Allowed: 90%
|
Attended Lobby: Yes
Garage: Yes
Health Club: Yes
|
Nghbd: Tribeca
Views: City:Yes
Condition: Excellent
|
|
|
|
|
|
|
11.
|
|
50 United Nations Plaza - 25A (Click address for more details)
|
Listing #: 20366006
|
Type: CONDO
Rooms: 9
Beds: 3
Baths: 3
Approx Sq Ft: 2,609
|
Price: $4,995,000
Retax: $5,900
Maint/CC: $1,897
Tax Deduct: 0%
Finance Allowed: 90%
|
Attended Lobby: Yes
Garage: Yes
Health Club: Yes
|
Sect: Middle East Side
Views: RIVER CITY
|
|
|
|
|
|
|
12.
|
|
433 East 74th Street - 5 (Click address for more details)
|
Listing #: 20241722
|
Type: CONDO
Rooms: 7
Beds: 5
Baths: 5.5
Approx Sq Ft: 3,213
|
Price: $4,995,000
Retax: $5,666
Maint/CC: $4,307
Tax Deduct: 0%
Finance Allowed: 90%
|
Attended Lobby: Yes
Outdoor: Yes
Health Club: Fitness Room
|
Sect: Upper East Side
|
|
|
|
|
|
|
13.
|
|
173 Macdougal Street - 3E (Click address for more details)
|
Listing #: 276710
|
Type: CONDO
Rooms: 6
Beds: 3
Baths: 2.5
Approx Sq Ft: 2,266
|
Price: $4,500,000
Retax: $3,120
Maint/CC: $2,181
Tax Deduct: 0%
Finance Allowed: 90%
|
Attended Lobby: Yes
|
Nghbd: Central Village
Views: City:Yes
Condition: Excellent
|
|
|
|
|
|
All information regarding a property for sale, rental or financing is from sources deemed reliable but is subject to errors, omissions, changes in price, prior sale or withdrawal without notice. No representation is made as to the accuracy of any description. All measurements and square footages are approximate and all information should be confirmed by customer.
Powered by 







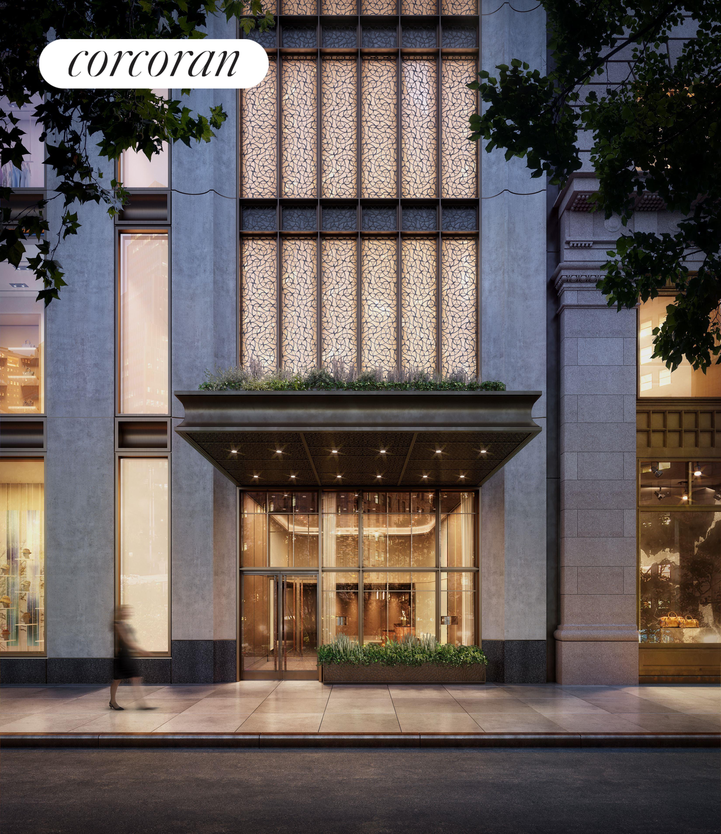
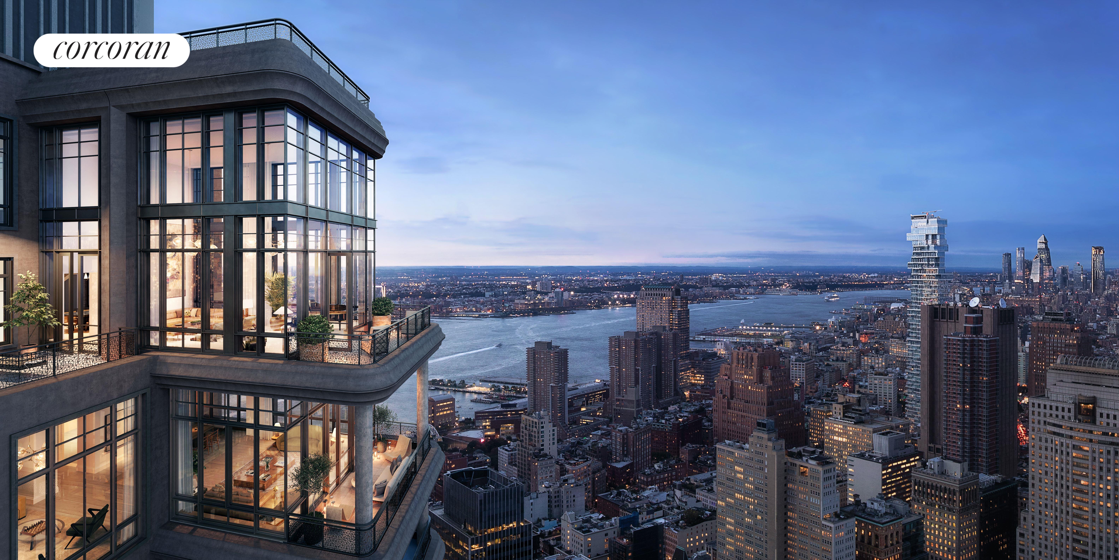


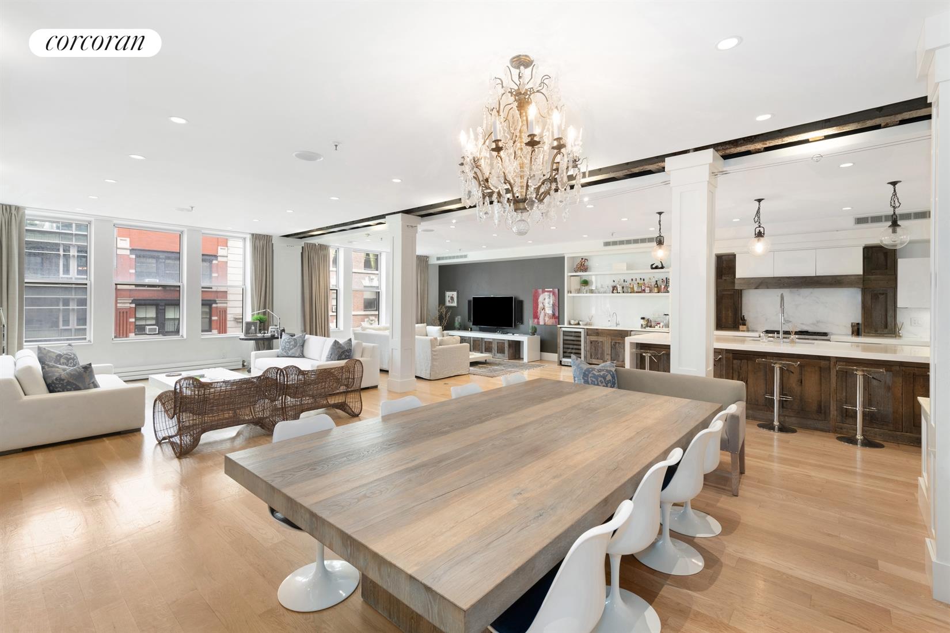
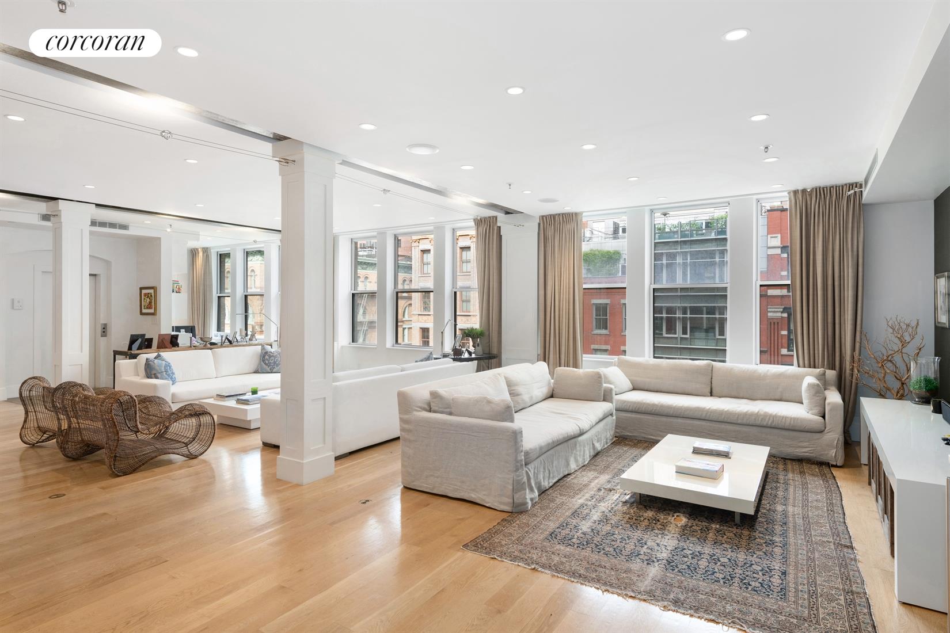


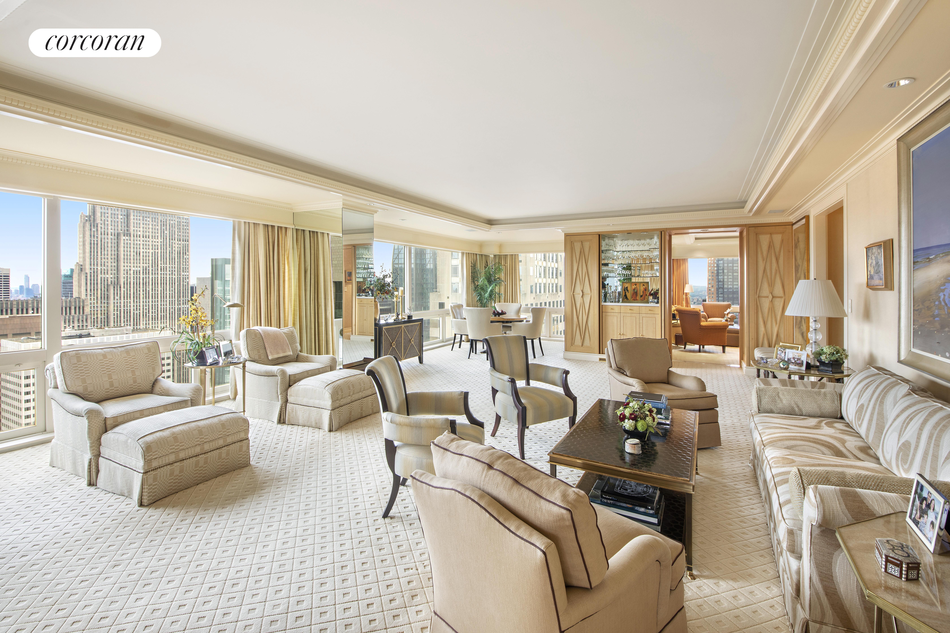
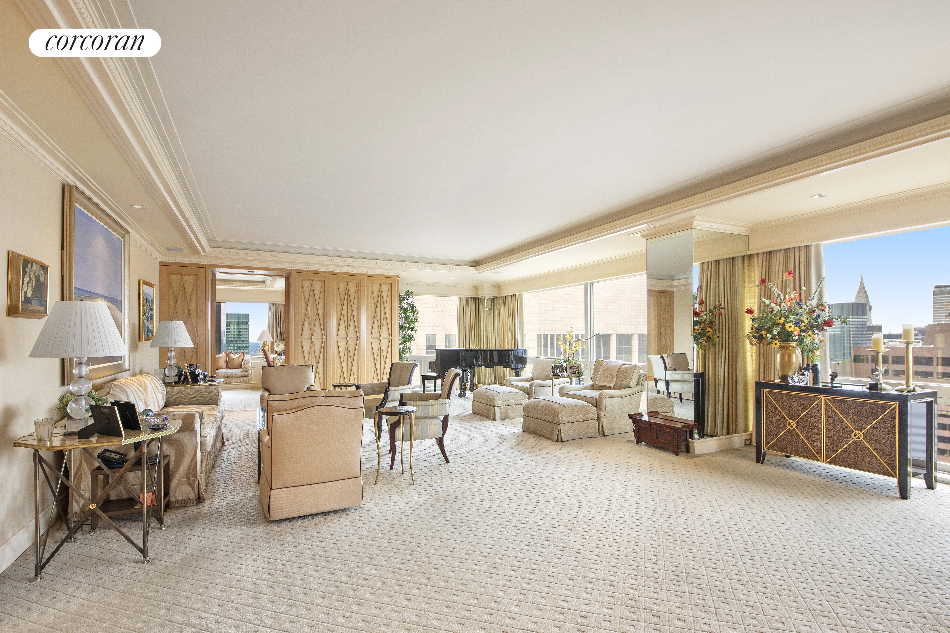








_(640x427).jpg)

