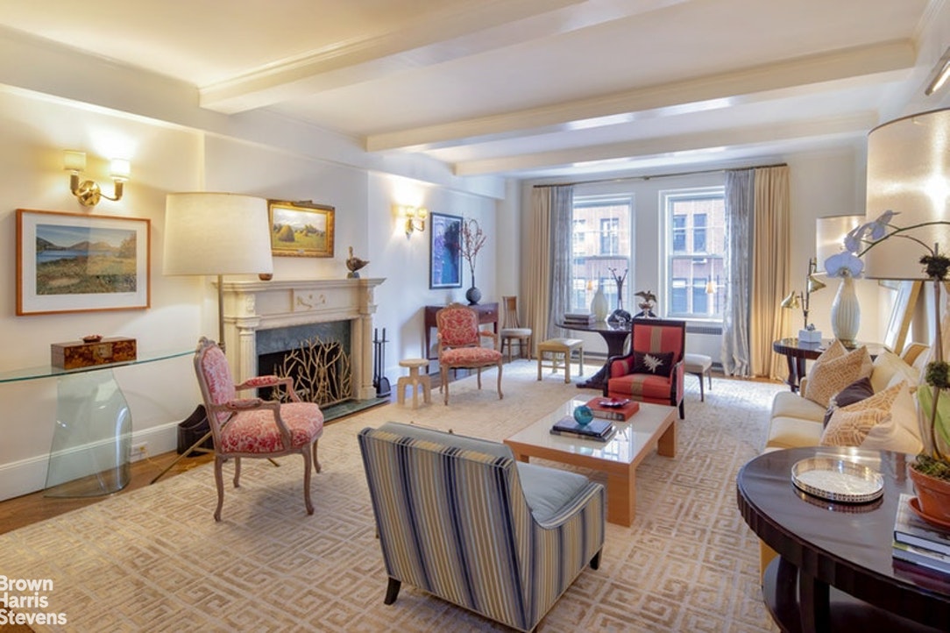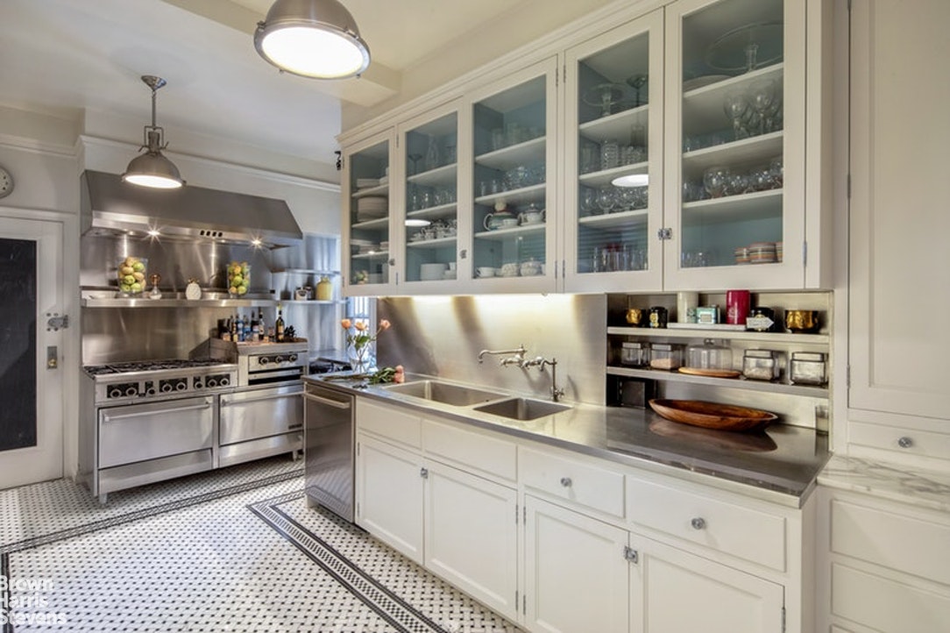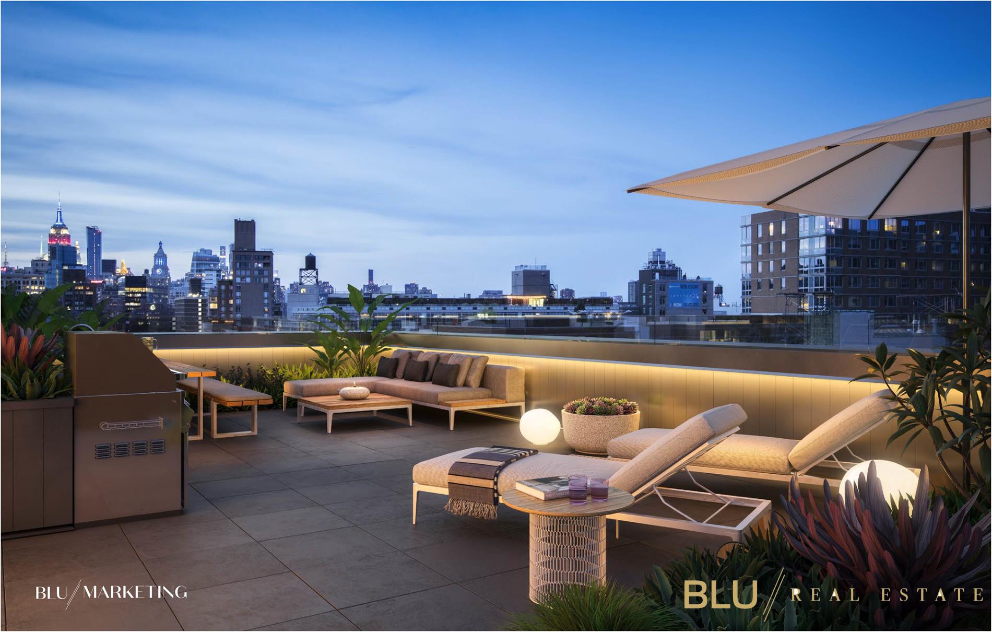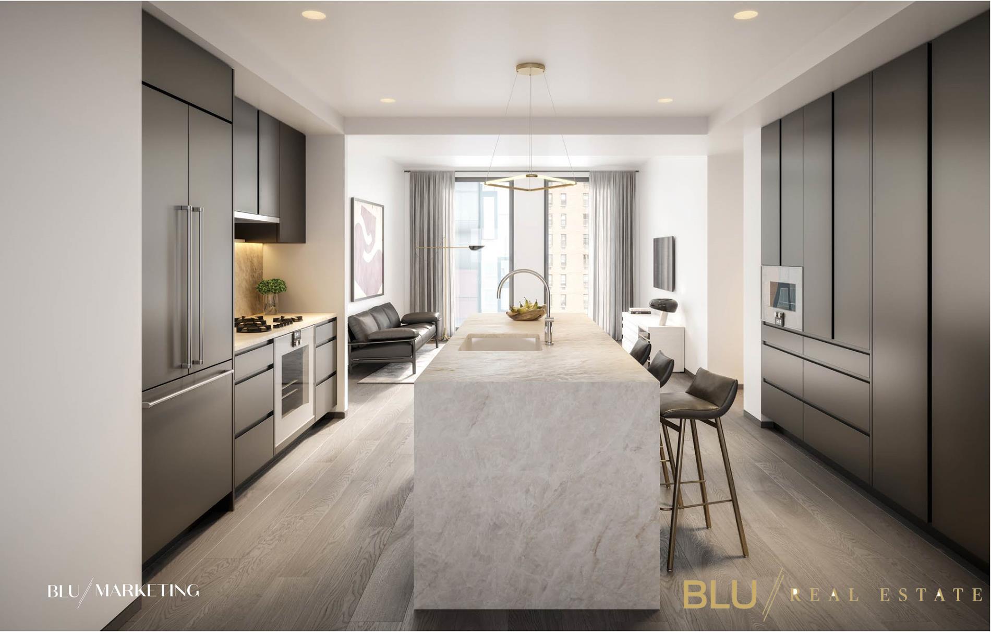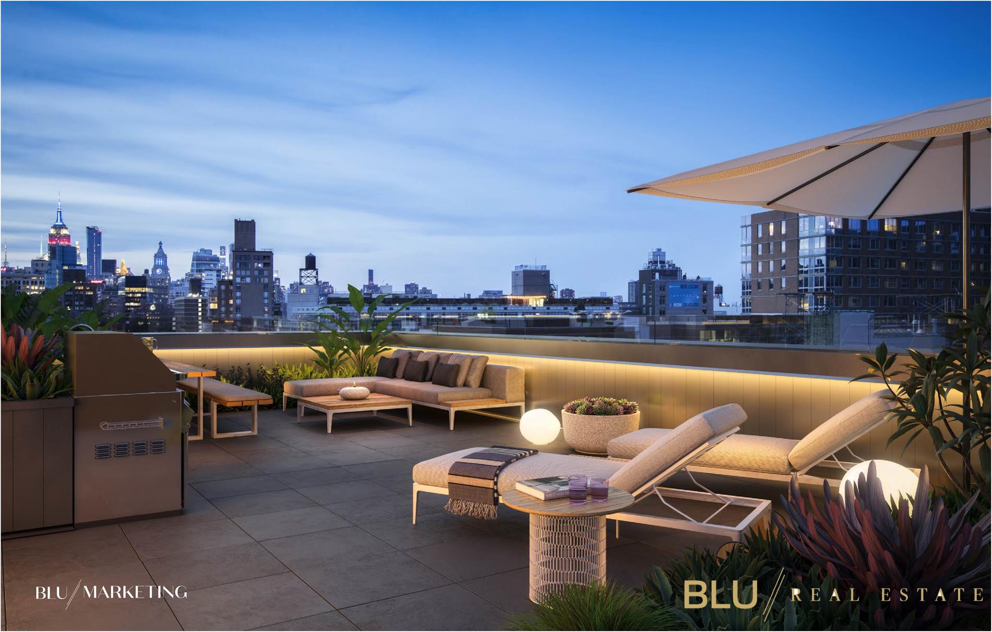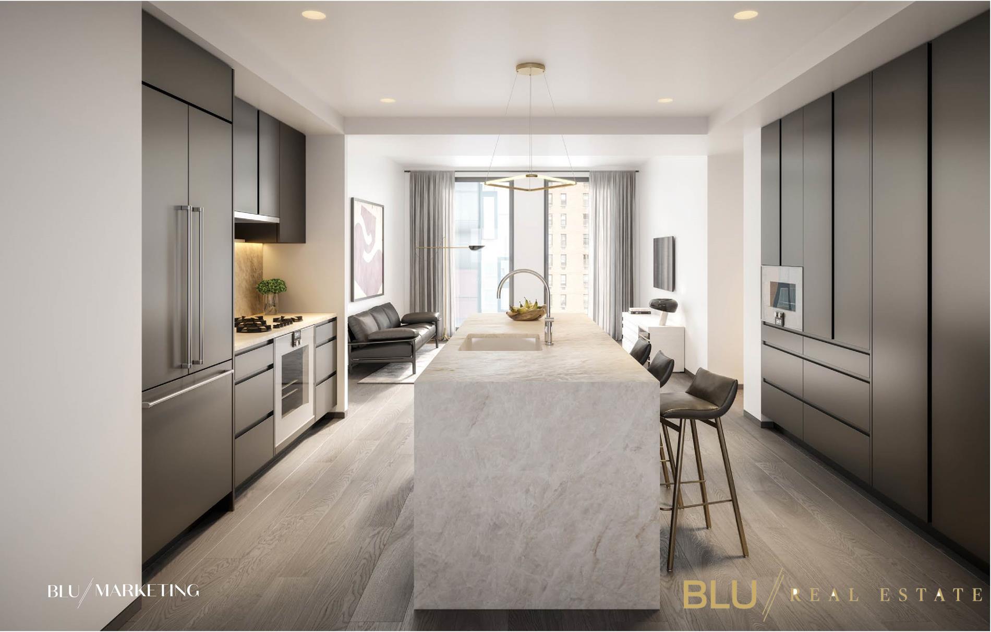|
Sales Report Created: Sunday, October 18, 2020 - Listings Shown: 12
|
Page Still Loading... Please Wait


|
1.
|
|
24 Leonard Street - 2 (Click address for more details)
|
Listing #: 20073832
|
Type: CONDO
Rooms: 12
Beds: 5
Baths: 5.5
Approx Sq Ft: 4,859
|
Price: $19,995,000
Retax: $4,105
Maint/CC: $3,474
Tax Deduct: 0%
Finance Allowed: 90%
|
Attended Lobby: Yes
Outdoor: Garden
Garage: Yes
Health Club: Fitness Room
|
Nghbd: Tribeca
Views: River:No
Condition: Mint
|
|
|
|
|
|
|
2.
|
|
443 Greenwich Street - 2G (Click address for more details)
|
Listing #: 574645
|
Type: CONDO
Rooms: 7
Beds: 3
Baths: 3.5
Approx Sq Ft: 3,022
|
Price: $8,495,000
Retax: $5,074
Maint/CC: $4,521
Tax Deduct: 0%
Finance Allowed: 90%
|
Attended Lobby: Yes
Garage: Yes
Health Club: Fitness Room
|
Nghbd: Tribeca
Views: City:Full
Condition: Excellent
|
|
|
|
|
|
|
3.
|
|
60 Warren Street - 5 (Click address for more details)
|
Listing #: 176008
|
Type: CONDO
Rooms: 7
Beds: 3
Baths: 2.5
Approx Sq Ft: 4,157
|
Price: $6,950,000
Retax: $3,370
Maint/CC: $4,037
Tax Deduct: 0%
Finance Allowed: 90%
|
Attended Lobby: Yes
Fire Place: 1
|
Nghbd: Tribeca
Views: City:Full
Condition: Excellent
|
|
|
|
|
|
|
4.
|
|
1185 Park Avenue - 9D (Click address for more details)
|
Listing #: 118259
|
Type: COOP
Rooms: 9
Beds: 4
Baths: 4.5
|
Price: $6,495,000
Retax: $0
Maint/CC: $7,235
Tax Deduct: 38%
Finance Allowed: 50%
|
Attended Lobby: Yes
Health Club: Fitness Room
Flip Tax: 2%.
|
Sect: Upper East Side
Views: Park
Condition: MINT
|
|
|
|
|
|
|
5.
|
|
181 East 65th Street - 21B (Click address for more details)
|
Listing #: 570583
|
Type: CONDO
Rooms: 8
Beds: 3
Baths: 3.5
Approx Sq Ft: 2,250
|
Price: $5,995,000
Retax: $3,194
Maint/CC: $4,209
Tax Deduct: 0%
Finance Allowed: 90%
|
Attended Lobby: Yes
Garage: Yes
Health Club: Yes
Flip Tax: Six months Common charges: Payable By Seller.
|
Sect: Upper East Side
Views: Park:Yes
Condition: Mint
|
|
|
|
|
|
|
6.
|
|
515 Park Avenue - 6A (Click address for more details)
|
Listing #: 20074485
|
Type: CONDO
Rooms: 6
Beds: 3
Baths: 3.5
Approx Sq Ft: 2,520
|
Price: $5,995,000
Retax: $3,138
Maint/CC: $4,802
Tax Deduct: 0%
Finance Allowed: 90%
|
Attended Lobby: Yes
Health Club: Fitness Room
Flip Tax: 2% paid by the purchaser
|
Sect: Middle East Side
Views: River:No
|
|
|
|
|
|
|
7.
|
|
485 Park Avenue - 14FLR (Click address for more details)
|
Listing #: 18741093
|
Type: COOP
Rooms: 9
Beds: 4
Baths: 4.5
|
Price: $5,500,000
Retax: $0
Maint/CC: $11,110
Tax Deduct: 35%
Finance Allowed: 0%
|
Attended Lobby: Yes
Flip Tax: 2.5%: Payable By Seller.
|
Sect: Middle East Side
Condition: Excellent
|
|
|
|
|
|
|
8.
|
|
1165 Park Avenue - 14B (Click address for more details)
|
Listing #: 20362431
|
Type: COOP
Rooms: 8
Beds: 4
Baths: 3.5
|
Price: $5,195,000
Retax: $0
Maint/CC: $7,876
Tax Deduct: 48%
Finance Allowed: 50%
|
Attended Lobby: Yes
Health Club: Fitness Room
Flip Tax: 2% of Purchase Price: Payable By Buyer.
|
Sect: Upper East Side
Condition: Good
|
|
|
|
|
|
|
9.
|
|
260 Bowery - 6 (Click address for more details)
|
Listing #: 20367157
|
Type: CONDO
Rooms: 5
Beds: 3
Baths: 2.5
Approx Sq Ft: 2,022
|
Price: $4,950,000
Retax: $2,944
Maint/CC: $1,733
Tax Deduct: 0%
Finance Allowed: 90%
|
Attended Lobby: No
Outdoor: Terrace
|
Nghbd: Chinatown
Condition: Excellent
|
|
|
|
|
|
|
10.
|
|
260 Bowery - 5 (Click address for more details)
|
Listing #: 20367587
|
Type: CONDO
Rooms: 5
Beds: 3
Baths: 2.5
Approx Sq Ft: 2,022
|
Price: $4,850,000
Retax: $2,944
Maint/CC: $1,733
Tax Deduct: 0%
Finance Allowed: 90%
|
Attended Lobby: No
Outdoor: Balcony
|
Nghbd: Chinatown
Condition: Excellent
|
|
|
|
|
|
|
11.
|
|
18 Leonard Street - 5E (Click address for more details)
|
Listing #: 120757
|
Type: CONDO
Rooms: 5
Beds: 3
Baths: 2.5
Approx Sq Ft: 2,637
|
Price: $4,295,000
Retax: $2,971
Maint/CC: $2,596
Tax Deduct: 0%
Finance Allowed: 90%
|
Attended Lobby: Yes
Health Club: Yes
|
Nghbd: Tribeca
Views: City
Condition: GOOD
|
|
|
|
|
|
|
12.
|
|
163 East 62nd Street - THB (Click address for more details)
|
Listing #: 20362691
|
Type: CONDO
Rooms: 7
Beds: 4
Baths: 4
Approx Sq Ft: 2,395
|
Price: $4,250,000
Retax: $2,781
Maint/CC: $2,504
Tax Deduct: 0%
Finance Allowed: 90%
|
Attended Lobby: Yes
Outdoor: Garden
|
Sect: Upper East Side
Views: River:No
|
|
|
|
|
|
All information regarding a property for sale, rental or financing is from sources deemed reliable but is subject to errors, omissions, changes in price, prior sale or withdrawal without notice. No representation is made as to the accuracy of any description. All measurements and square footages are approximate and all information should be confirmed by customer.
Powered by 











