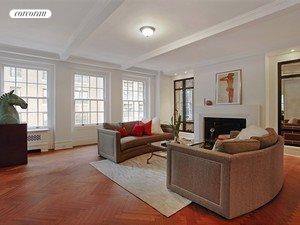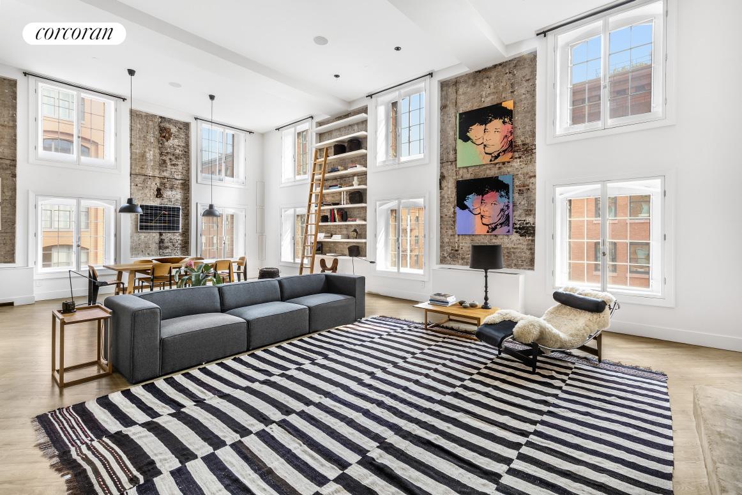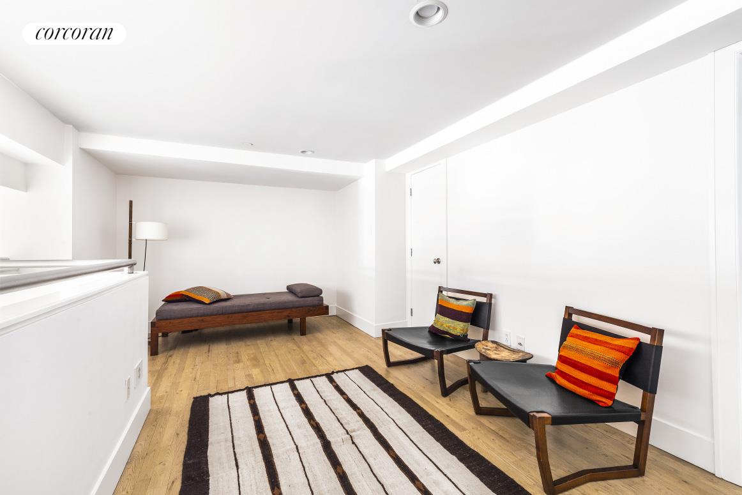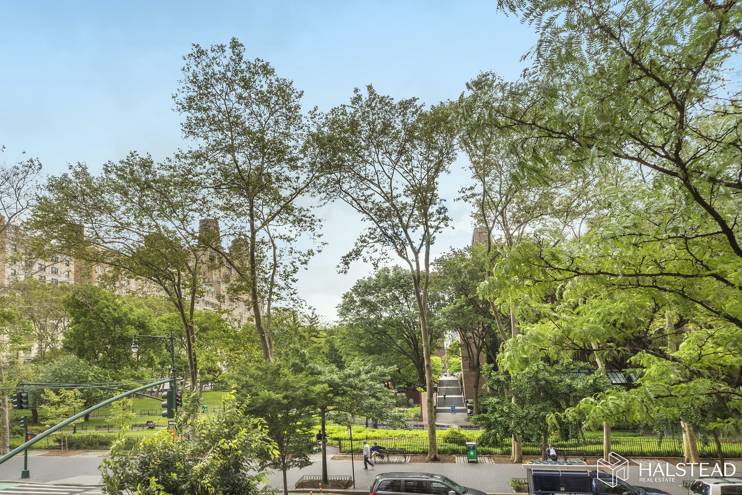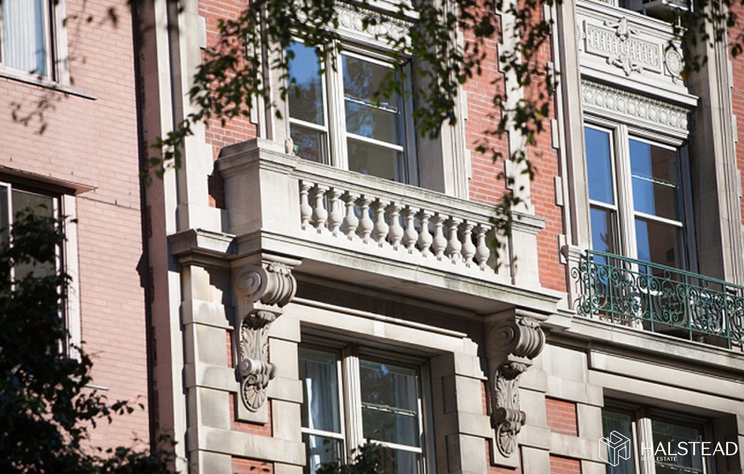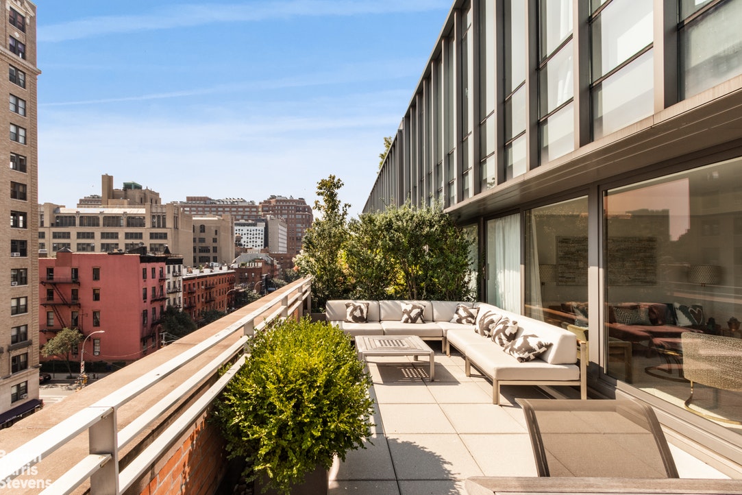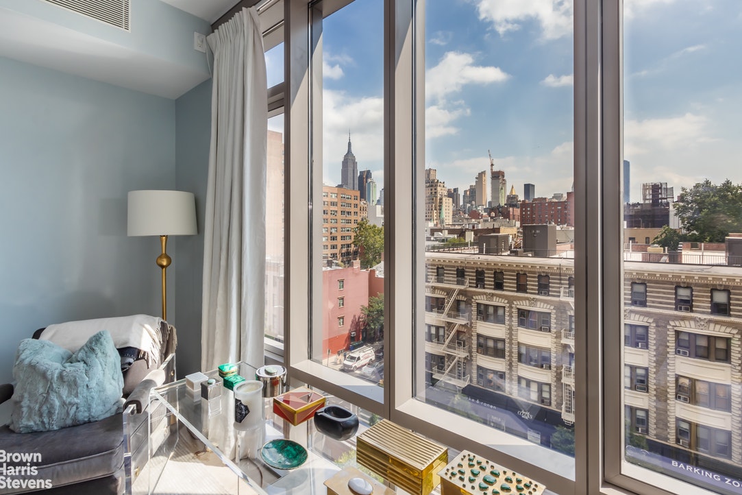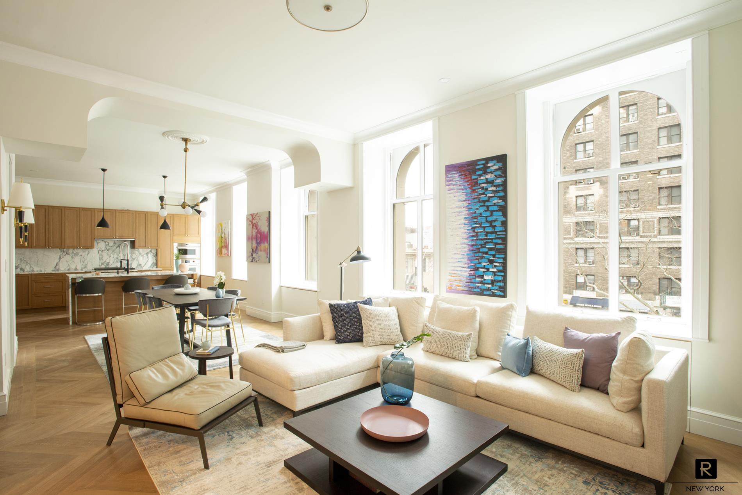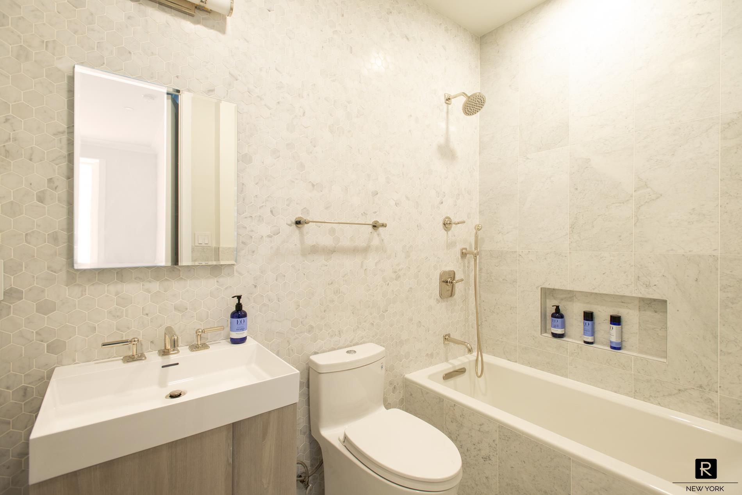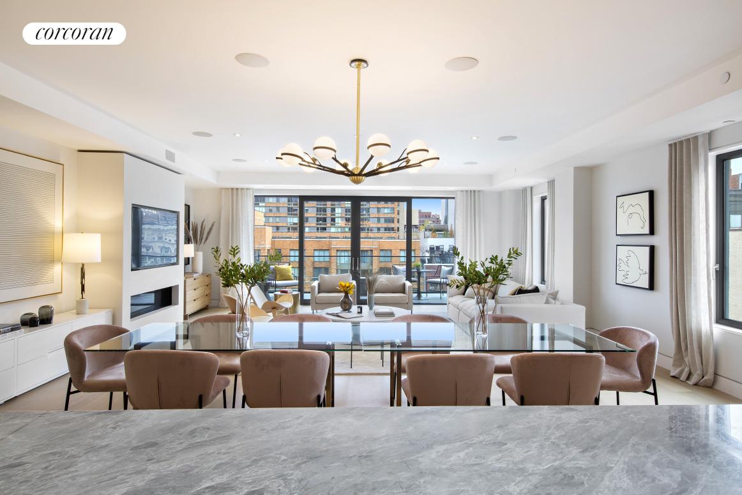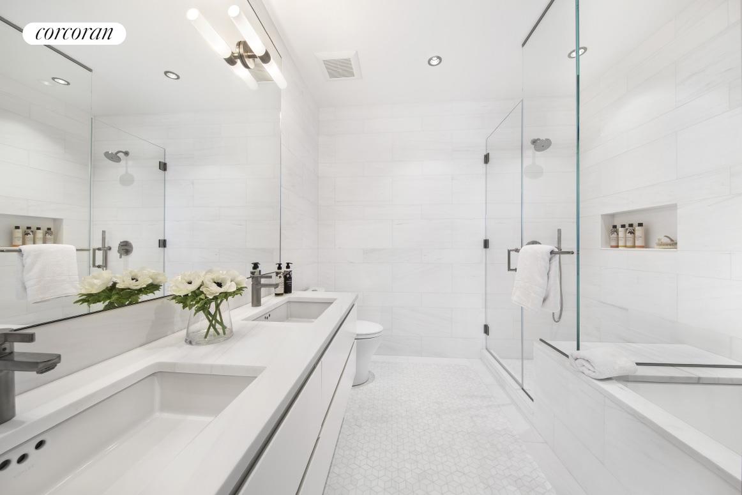|
Sales Report Created: Sunday, October 25, 2020 - Listings Shown: 13
|
Page Still Loading... Please Wait


|
1.
|
|
21 East 61st Street - 14A (Click address for more details)
|
Listing #: 449972
|
Type: COOP
Rooms: 9
Beds: 5
Baths: 5.5
Approx Sq Ft: 4,699
|
Price: $15,450,000
Retax: $0
Maint/CC: $18,569
Tax Deduct: 0%
Finance Allowed: 80%
|
Attended Lobby: Yes
Outdoor: Terrace
Health Club: Yes
|
Sect: Upper East Side
Views: City:Yes
Condition: Excellent
|
|
|
|
|
|
|
2.
|
|
111 Murray Street - 62WEST (Click address for more details)
|
Listing #: 20333308
|
Type: CONDO
Rooms: 8
Beds: 5
Baths: 6.5
Approx Sq Ft: 4,082
|
Price: $12,700,000
Retax: $10,775
Maint/CC: $5,914
Tax Deduct: 0%
Finance Allowed: 90%
|
Attended Lobby: Yes
Health Club: Fitness Room
|
Nghbd: Tribeca
Views: River:Full
|
|
|
|
|
|
|
3.
|
|
221 West 77th Street - 17THFLOOR (Click address for more details)
|
Listing #: 20345177
|
Type: CONDO
Rooms: 6
Beds: 4
Baths: 3.5
Approx Sq Ft: 2,948
|
Price: $8,750,000
Retax: $4,445
Maint/CC: $3,336
Tax Deduct: 0%
Finance Allowed: 90%
|
Attended Lobby: Yes
Outdoor: Terrace
Garage: Yes
Fire Place: 1
Health Club: Fitness Room
|
Sect: Upper West Side
Views: River:Yes
|
|
|
|
|
|
|
4.
|
|
301 East 80th Street - 21A (Click address for more details)
|
Listing #: 20368969
|
Type: CONDO
Rooms: 7
Beds: 4
Baths: 4.5
Approx Sq Ft: 3,043
|
Price: $8,350,000
Retax: $4,586
Maint/CC: $4,015
Tax Deduct: 0%
Finance Allowed: 90%
|
Attended Lobby: Yes
Health Club: Fitness Room
|
Sect: Upper East Side
Views: city
Condition: new
|
|
|
|
|
|
|
5.
|
|
145 -146 Central Park W - 6C (Click address for more details)
|
Listing #: 18704673
|
Type: COOP
Rooms: 6
Beds: 2
Baths: 3
|
Price: $6,500,000
Retax: $0
Maint/CC: $6,472
Tax Deduct: 50%
Finance Allowed: 50%
|
Attended Lobby: Yes
Fire Place: 1
Health Club: Fitness Room
Flip Tax: 3.5%- by buyer
|
Sect: Upper West Side
Views: River:No
Condition: Excellent
|
|
|
|
|
|
|
6.
|
|
130 EAST 67th Street - 6/7B (Click address for more details)
|
Listing #: 178846
|
Type: COOP
Rooms: 9
Beds: 4
Baths: 3.5
|
Price: $6,275,000
Retax: $0
Maint/CC: $8,264
Tax Deduct: 38%
Finance Allowed: 50%
|
Attended Lobby: Yes
Flip Tax: 2%.
|
Sect: Upper East Side
Views: City
Condition: EXCELLENT
|
|
|
|
|
|
|
7.
|
|
79 Laight Street - 4F (Click address for more details)
|
Listing #: 133433
|
Type: CONDO
Rooms: 6
Beds: 3
Baths: 4
Approx Sq Ft: 3,400
|
Price: $5,895,000
Retax: $4,094
Maint/CC: $3,659
Tax Deduct: 0%
Finance Allowed: 80%
|
Attended Lobby: Yes
Health Club: Yes
|
Nghbd: Tribeca
Views: City:Yes
Condition: Excellent
|
|
|
|
|
|
|
8.
|
|
100 West 80th Street - 4E (Click address for more details)
|
Listing #: 20364656
|
Type: CONDO
Rooms: 8
Beds: 5
Baths: 4
Approx Sq Ft: 2,600
|
Price: $5,652,000
Retax: $4,981
Maint/CC: $3,790
Tax Deduct: 0%
Finance Allowed: 90%
|
Attended Lobby: Yes
Flip Tax: 1% paid by seller
|
Sect: Upper West Side
Views: PARK CITY
Condition: Excellent
|
|
|
|
|
|
|
9.
|
|
177 Ninth Avenue - PHE (Click address for more details)
|
Listing #: 282515
|
Type: CONDP
Rooms: 6
Beds: 3
Baths: 3
Approx Sq Ft: 1,880
|
Price: $5,500,000
Retax: $0
Maint/CC: $5,975
Tax Deduct: 0%
Finance Allowed: 90%
|
Attended Lobby: Yes
Outdoor: Yes
Garage: Yes
Health Club: Fitness Room
|
Nghbd: Chelsea
Views: CITY
Condition: Mint
|
|
|
|
|
|
|
10.
|
|
390 West End Avenue - 3M (Click address for more details)
|
Listing #: 674832
|
Type: CONDO
Rooms: 6
Beds: 3
Baths: 3.5
Approx Sq Ft: 2,286
|
Price: $5,225,000
Retax: $2,170
Maint/CC: $3,217
Tax Deduct: 0%
Finance Allowed: 90%
|
Attended Lobby: Yes
Garage: Yes
Health Club: Fitness Room
|
Sect: Upper West Side
Condition: Excellent
|
|
|
|
|
|
|
11.
|
|
124 West 16th Street - 5EAST (Click address for more details)
|
Listing #: 20082875
|
Type: CONDO
Rooms: 7
Beds: 4
Baths: 3
Approx Sq Ft: 2,298
|
Price: $5,150,000
Retax: $2,908
Maint/CC: $1,002
Tax Deduct: 0%
Finance Allowed: 90%
|
Attended Lobby: Yes
Outdoor: Terrace
Flip Tax: None
|
Nghbd: Chelsea
Condition: New
|
|
|
|
|
|
|
12.
|
|
60 East 55th Street - PH1 (Click address for more details)
|
Listing #: 170010
|
Type: CONDO
Rooms: 6
Beds: 3
Baths: 3.5
Approx Sq Ft: 2,302
|
Price: $4,995,000
Retax: $5,150
Maint/CC: $3,952
Tax Deduct: 0%
Finance Allowed: 90%
|
Attended Lobby: Yes
Garage: Yes
Health Club: Yes
|
Sect: Middle East Side
Views: City:Full
Condition: Good
|
|
|
|
|
|
|
13.
|
|
91 Leonard Street - 15A (Click address for more details)
|
Listing #: 18722146
|
Type: CONDO
Rooms: 4
Beds: 3
Baths: 3
Approx Sq Ft: 1,824
|
Price: $4,450,000
Retax: $3,434
Maint/CC: $2,248
Tax Deduct: 0%
Finance Allowed: 90%
|
Attended Lobby: Yes
Outdoor: Garden
Health Club: Yes
|
Nghbd: Tribeca
|
|
|
|
|
|
All information regarding a property for sale, rental or financing is from sources deemed reliable but is subject to errors, omissions, changes in price, prior sale or withdrawal without notice. No representation is made as to the accuracy of any description. All measurements and square footages are approximate and all information should be confirmed by customer.
Powered by 















