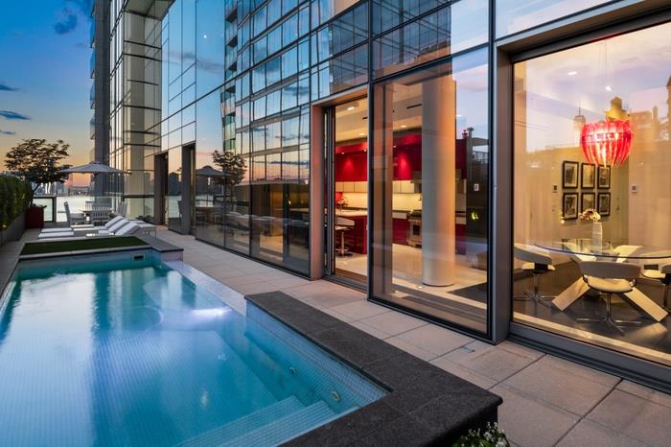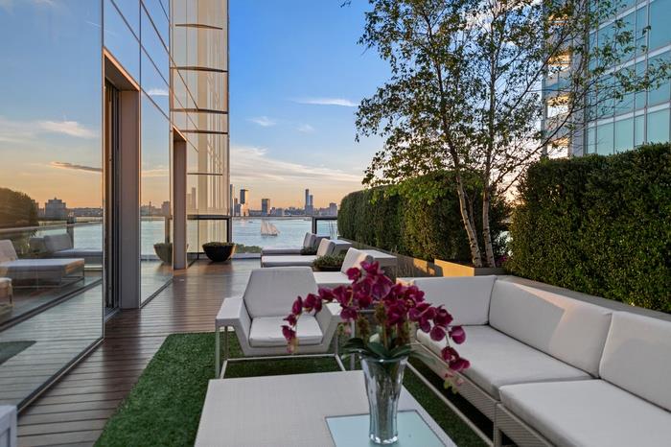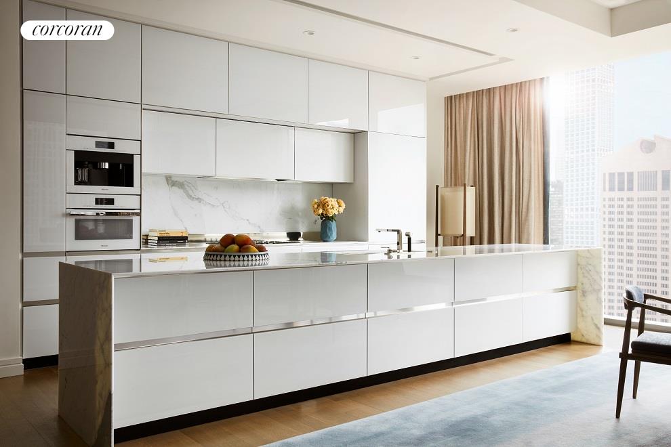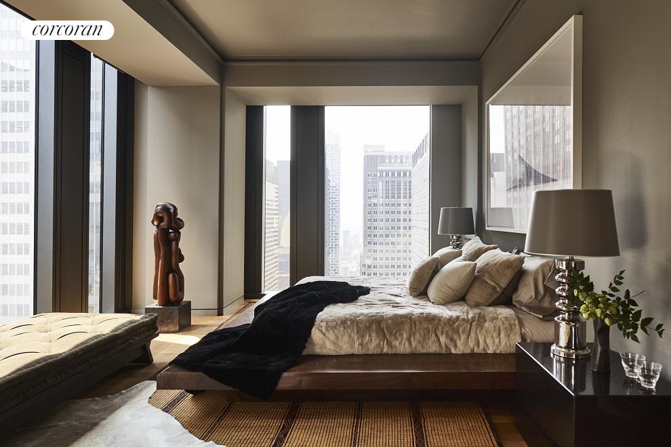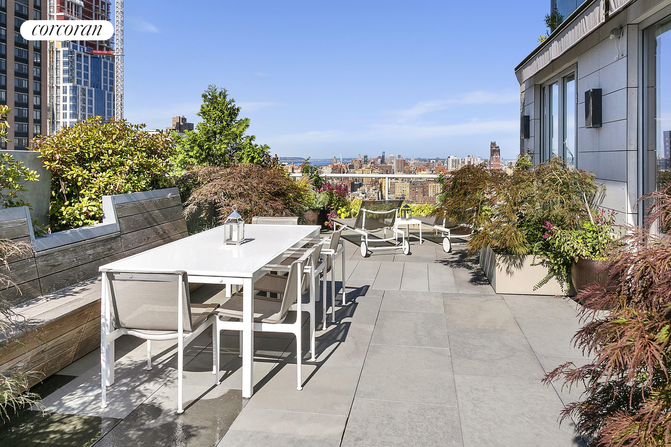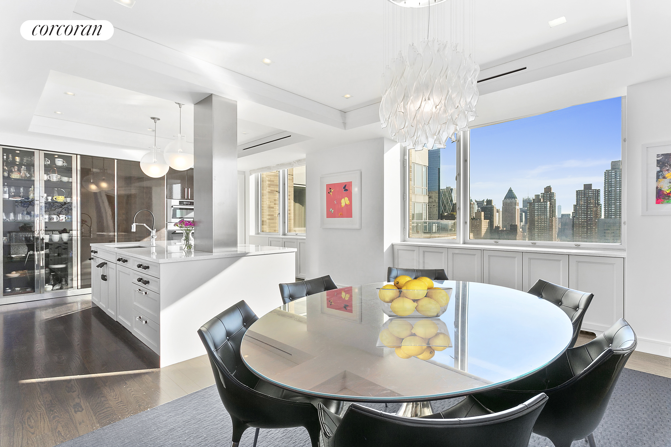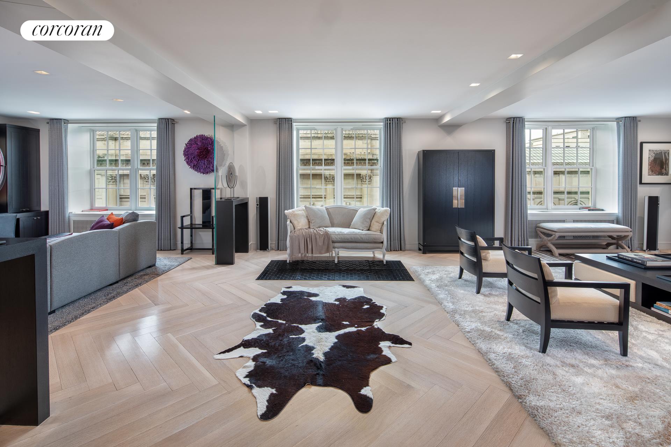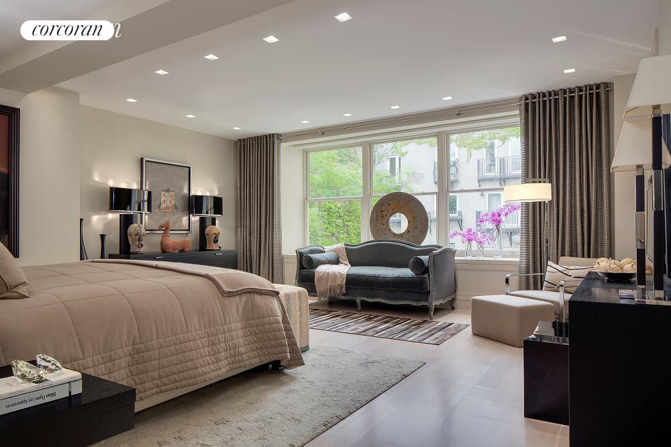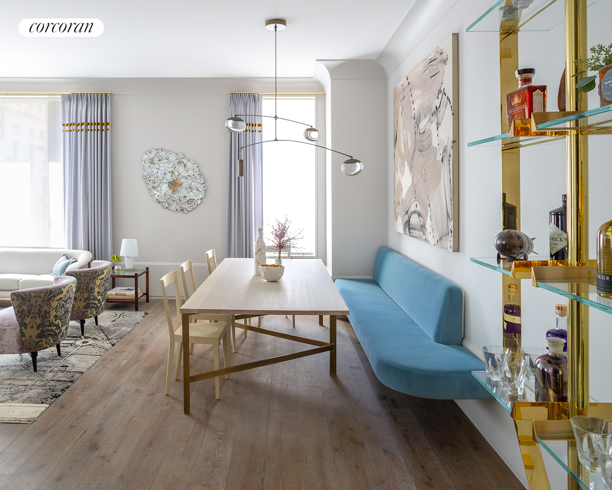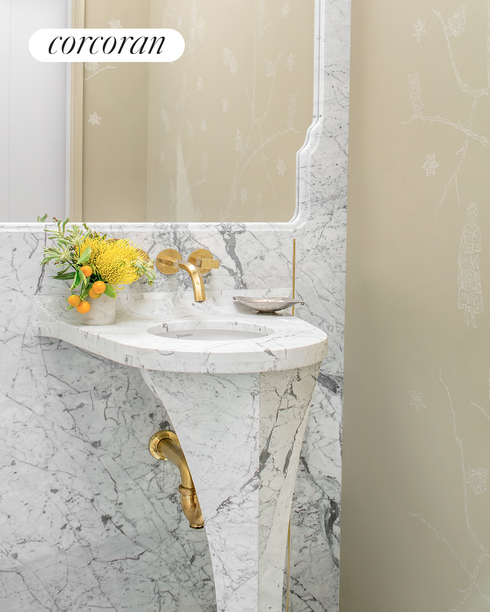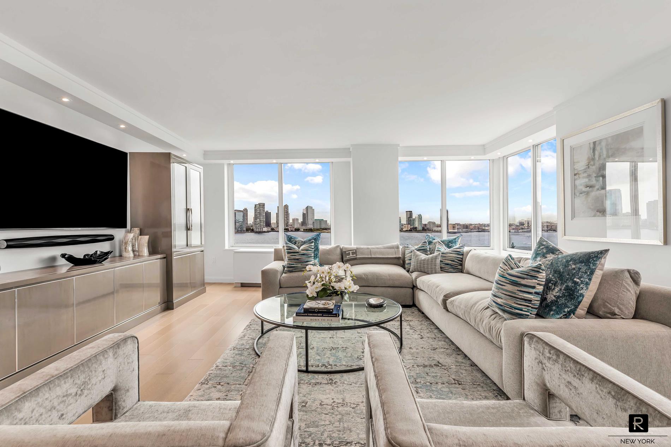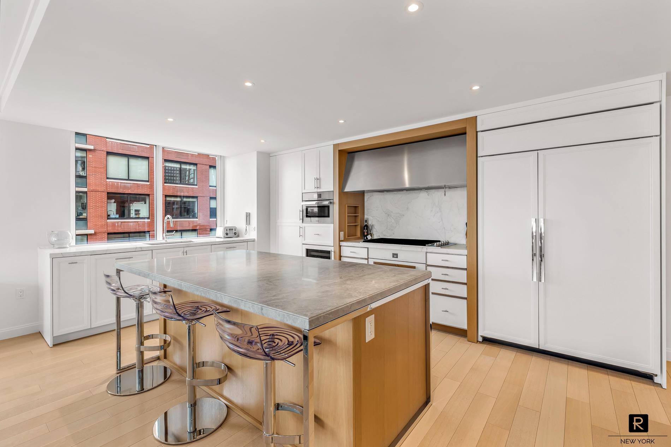|
Sales Report Created: Sunday, November 1, 2020 - Listings Shown: 12
|
Page Still Loading... Please Wait


|
1.
|
|
166 Perry Street - PH (Click address for more details)
|
Listing #: 441465
|
Type: CONDO
Rooms: 12
Beds: 6
Baths: 5.5
Approx Sq Ft: 6,845
|
Price: $20,000,000
Retax: $12,500
Maint/CC: $16,674
Tax Deduct: 0%
Finance Allowed: 90%
|
Attended Lobby: Yes
Outdoor: Terrace
Garage: Yes
Fire Place: 1
|
Nghbd: West Village
Views: River:Yes
Condition: Excellent
|
|
|
|
|
|
|
2.
|
|
53 West 53rd Street - 36BC (Click address for more details)
|
Listing #: 20369789
|
Type: CONDO
Rooms: 8
Beds: 5
Baths: 7
Approx Sq Ft: 4,508
|
Price: $14,045,000
Retax: $4,271
Maint/CC: $10,274
Tax Deduct: 0%
Finance Allowed: 90%
|
Attended Lobby: Yes
Health Club: Yes
|
Sect: Middle West Side
Views: City:Full
Condition: New
|
|
|
|
|
|
|
3.
|
|
7 Hubert Street - 3COLLISTER (Click address for more details)
|
Listing #: 163687
|
Type: CONDO
Rooms: 9
Beds: 6
Baths: 5.5
Approx Sq Ft: 6,443
|
Price: $12,500,000
Retax: $11,474
Maint/CC: $6,600
Tax Deduct: 0%
Finance Allowed: 90%
|
Attended Lobby: Yes
Outdoor: Terrace
Health Club: Fitness Room
|
Nghbd: Tribeca
Condition: New
|
|
|
|
|
|
|
4.
|
|
812 Fifth AVenue - 15 (Click address for more details)
|
Listing #: 20362715
|
Type: COOP
Rooms: 9
Beds: 4
Baths: 4.5
|
Price: $11,500,000
Retax: $0
Maint/CC: $11,866
Tax Deduct: 0%
Finance Allowed: 50%
|
Attended Lobby: Yes
Outdoor: Terrace
Flip Tax: $40.00 Per Share: Payable By Seller.
|
Sect: Upper East Side
Views: City:Full
|
|
|
|
|
|
|
5.
|
|
1965 BROADWAY - PH2B (Click address for more details)
|
Listing #: 404857
|
Type: CONDO
Rooms: 7
Beds: 4
Baths: 5
Approx Sq Ft: 3,711
|
Price: $9,900,000
Retax: $4,815
Maint/CC: $3,723
Tax Deduct: 0%
Finance Allowed: 90%
|
Attended Lobby: Yes
Outdoor: Terrace
Flip Tax: $500-application fee & move in.
|
Sect: Upper West Side
Views: City:Full
Condition: Good
|
|
|
|
|
|
|
6.
|
|
301 East 80th Street - 21B (Click address for more details)
|
Listing #: 20369899
|
Type: CONDO
Rooms: 7
Beds: 4
Baths: 4.5
Approx Sq Ft: 3,447
|
Price: $9,300,000
Retax: $4,726
Maint/CC: $4,530
Tax Deduct: 0%
Finance Allowed: 90%
|
Attended Lobby: Yes
Health Club: Fitness Room
|
Sect: Upper East Side
Views: city
Condition: New
|
|
|
|
|
|
|
7.
|
|
995 Fifth Avenue - 6S (Click address for more details)
|
Listing #: 239274
|
Type: COOP
Rooms: 8
Beds: 4
Baths: 4
Approx Sq Ft: 4,357
|
Price: $8,495,000
Retax: $0
Maint/CC: $19,764
Tax Deduct: 17%
Finance Allowed: 75%
|
Attended Lobby: Yes
Health Club: Yes
|
Sect: Upper East Side
Views: City:Full
Condition: Good
|
|
|
|
|
|
|
8.
|
|
1095 Park Avenue - PHC (Click address for more details)
|
Listing #: 8582
|
Type: COOP
Rooms: 9
Beds: 4
Baths: 4
|
Price: $6,500,000
Retax: $0
Maint/CC: $9,014
Tax Deduct: 38%
Finance Allowed: 33%
|
Attended Lobby: Yes
Outdoor: Terrace
Fire Place: 1
Health Club: Fitness Room
Flip Tax: 2%: Payable By Seller.
|
Sect: Upper East Side
Views: Park:Yes
Condition: good
|
|
|
|
|
|
|
9.
|
|
157 West 57th Street - 38A (Click address for more details)
|
Listing #: 599267
|
Type: CONDO
Rooms: 3
Beds: 1
Baths: 1.5
Approx Sq Ft: 1,060
|
Price: $5,200,000
Retax: $1,608
Maint/CC: $1,204
Tax Deduct: 0%
Finance Allowed: 90%
|
Attended Lobby: Yes
Garage: Yes
Health Club: Yes
|
Sect: Middle West Side
Condition: New
|
|
|
|
|
|
|
10.
|
|
514 West 24th Street - 6E (Click address for more details)
|
Listing #: 18751350
|
Type: CONDO
Rooms: 6
Beds: 2
Baths: 2.5
Approx Sq Ft: 2,277
|
Price: $4,950,000
Retax: $4,068
Maint/CC: $3,038
Tax Deduct: 0%
Finance Allowed: 90%
|
Attended Lobby: No
|
Nghbd: Chelsea
Condition: New
|
|
|
|
|
|
|
11.
|
|
180 East 88th Street - 12A (Click address for more details)
|
Listing #: 658040
|
Type: CONDO
Rooms: 6
Beds: 3
Baths: 4
Approx Sq Ft: 1,952
|
Price: $4,635,000
Retax: $2,233
Maint/CC: $2,835
Tax Deduct: 0%
Finance Allowed: 90%
|
Attended Lobby: Yes
Health Club: Fitness Room
|
Sect: Upper East Side
Views: City:Full
Condition: New
|
|
|
|
|
|
|
12.
|
|
212 Warren Street - 10L (Click address for more details)
|
Listing #: 527278
|
Type: CONDO
Rooms: 6
Beds: 4
Baths: 3.5
Approx Sq Ft: 2,277
|
Price: $4,350,000
Retax: $3,492
Maint/CC: $2,891
Tax Deduct: 0%
Finance Allowed: 90%
|
Attended Lobby: Yes
Health Club: Fitness Room
Flip Tax: Yes,
|
Nghbd: Battery Park City
Views: River:Yes
Condition: Excellent
|
|
|
|
|
|
All information regarding a property for sale, rental or financing is from sources deemed reliable but is subject to errors, omissions, changes in price, prior sale or withdrawal without notice. No representation is made as to the accuracy of any description. All measurements and square footages are approximate and all information should be confirmed by customer.
Powered by 





