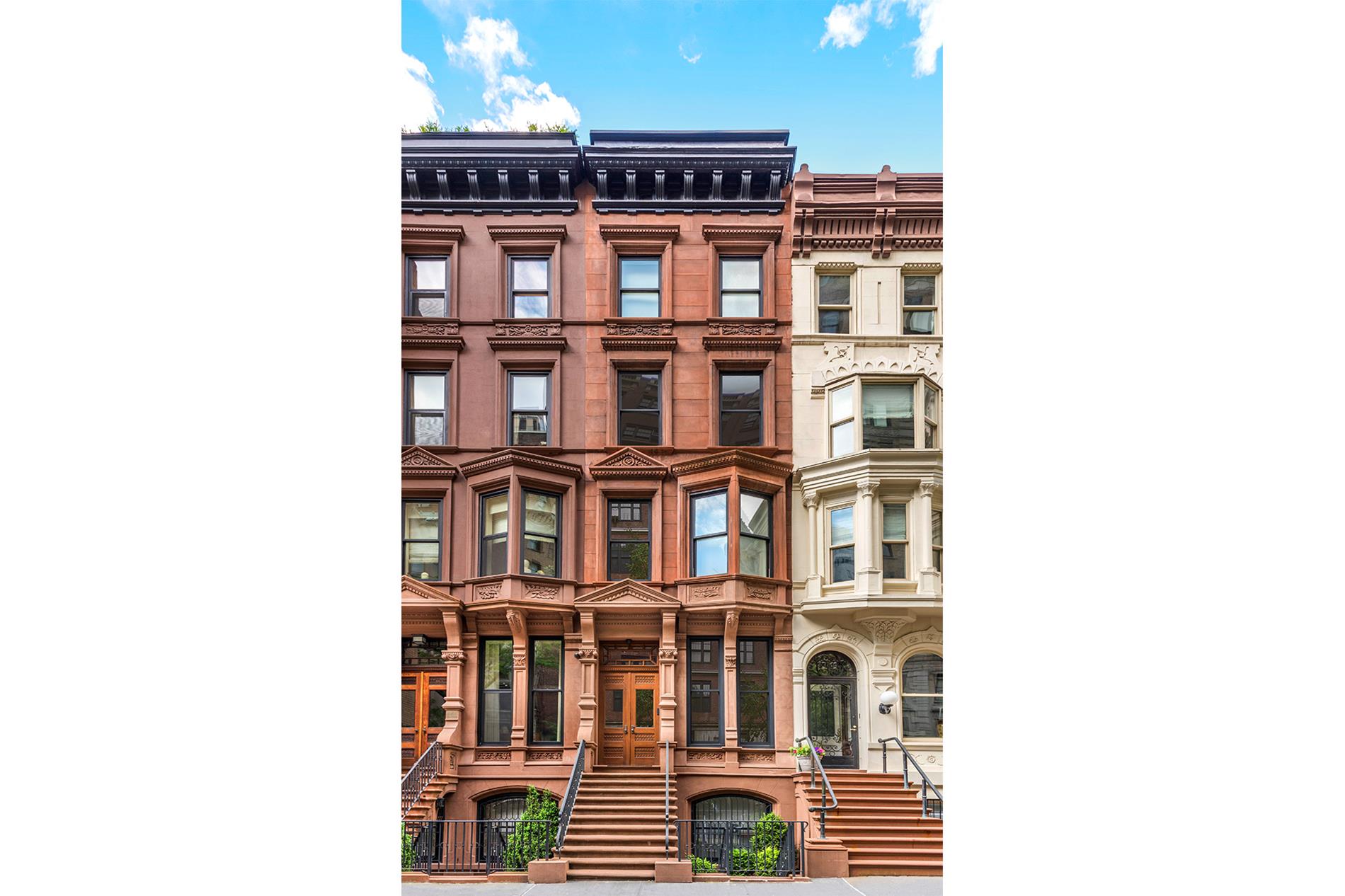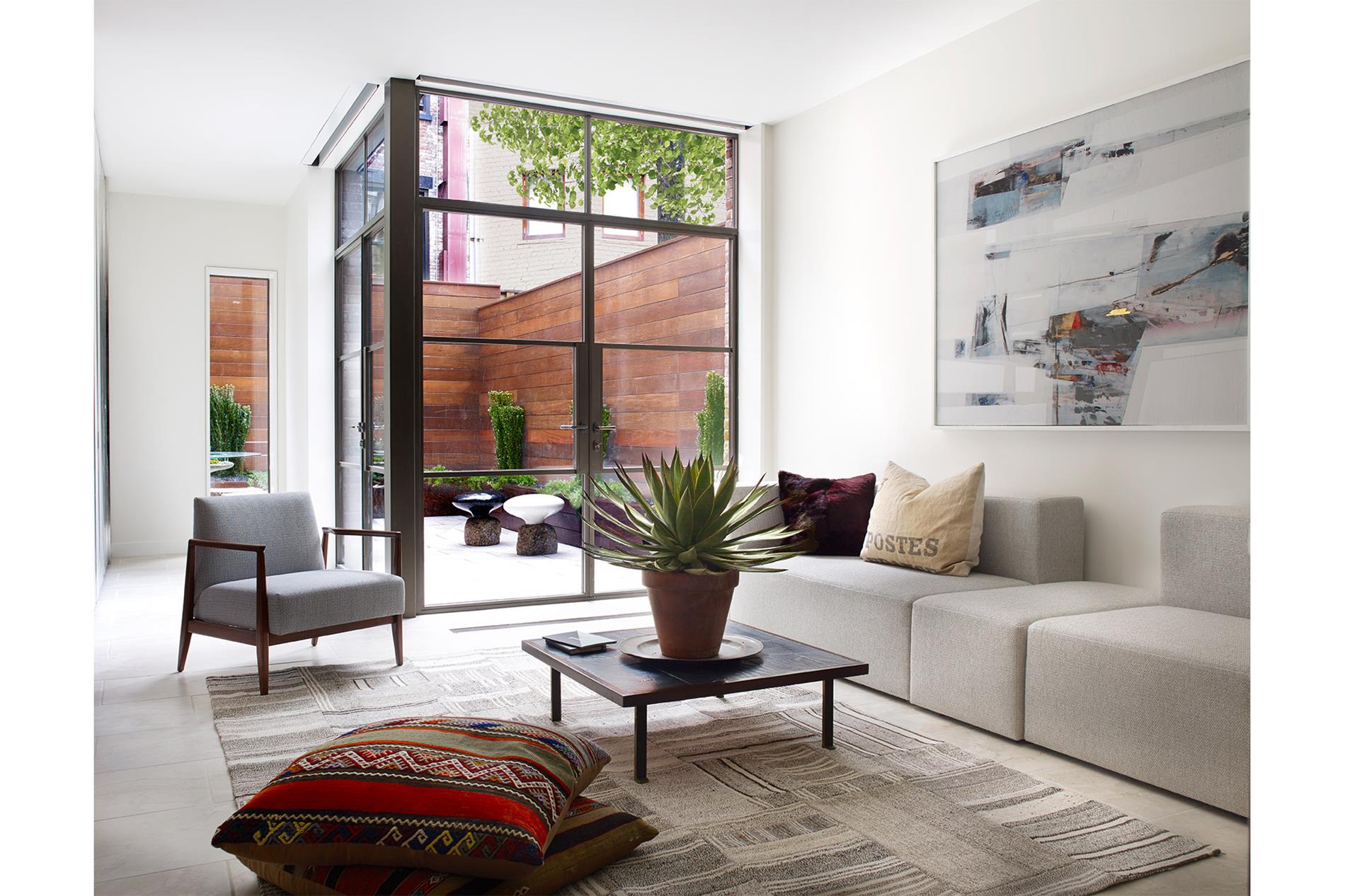|
Townhouse Report Created: Sunday, November 1, 2020 - Listings Shown: 5
|
Page Still Loading... Please Wait


|
1.
|
|
332 West 11th Street (Click address for more details)
|
Listing #: 18748756
|
Price: $45,000,000
Floors: 5
Approx Sq Ft: 30,000
|
Nghbd: West Village
|
|
|
|
|
|
|
|
|
2.
|
|
48 East 64th Street (Click address for more details)
|
Listing #: 157125
|
Price: $9,999,000
Floors: 5
Approx Sq Ft: 6,400
|
Sect: Upper East Side
|
|
|
|
|
|
|
|
|
3.
|
|
250 West 10th Street (Click address for more details)
|
Listing #: 173488
|
Price: $8,600,000
Floors: 4
Approx Sq Ft: 3,000
|
Nghbd: West Village
|
|
|
|
|
|
|
|
|
4.
|
|
310 East 84th Street (Click address for more details)
|
Listing #: 140838
|
Price: $5,250,000
Floors: 4
Approx Sq Ft: 4,200
|
Sect: Upper East Side
|
|
|
|
|
|
|
|
|
5.
|
|
352 East 69th Street (Click address for more details)
|
Listing #: 196314
|
Price: $4,495,000
Floors: 3
Approx Sq Ft: 2,880
|
Sect: Upper East Side
|
|
|
|
|
|
|
|
All information regarding a property for sale, rental or financing is from sources deemed reliable but is subject to errors, omissions, changes in price, prior sale or withdrawal without notice. No representation is made as to the accuracy of any description. All measurements and square footages are approximate and all information should be confirmed by customer.
Powered by 

















