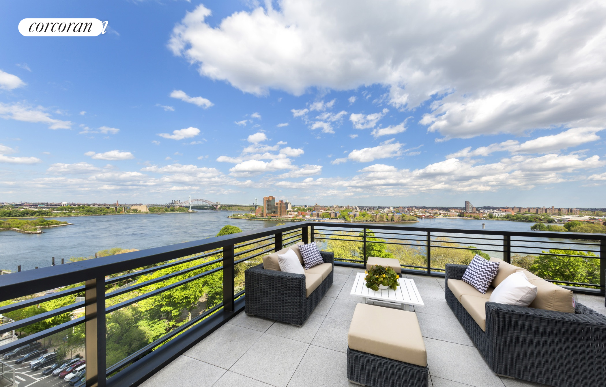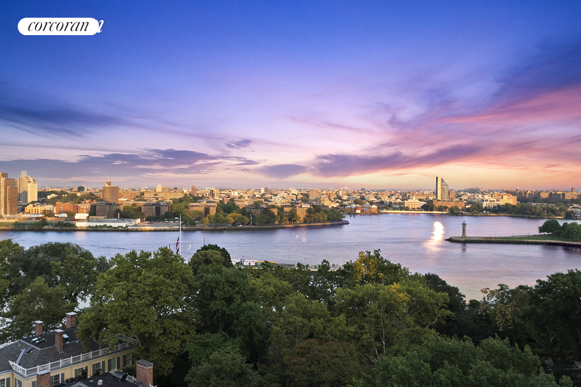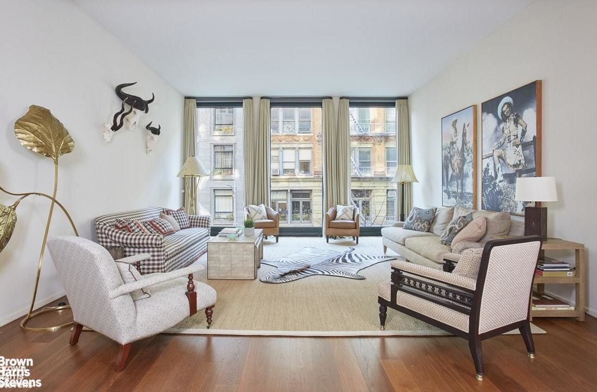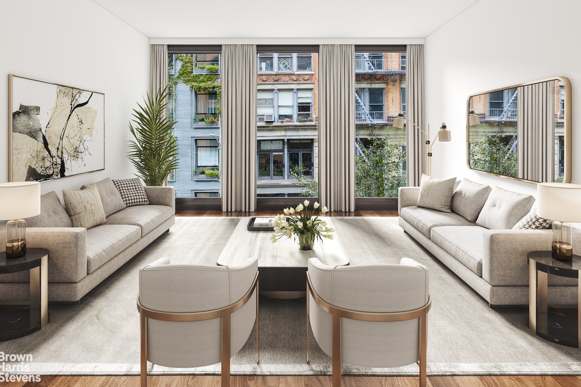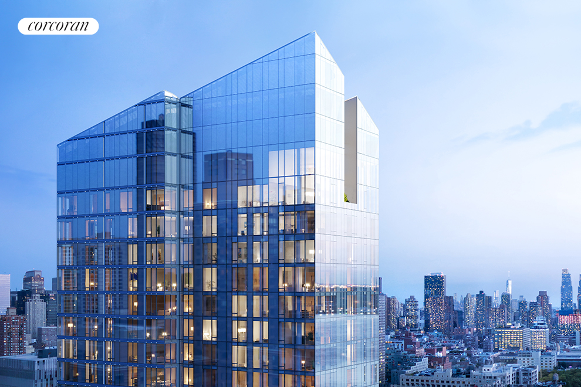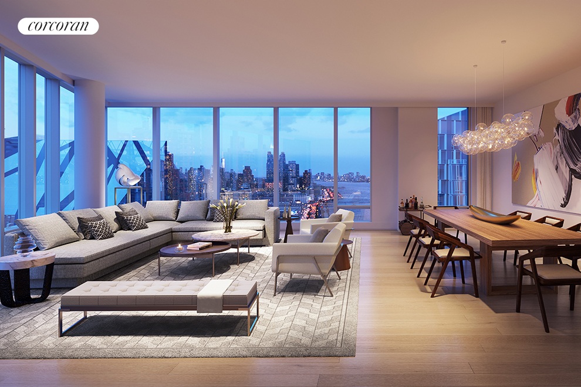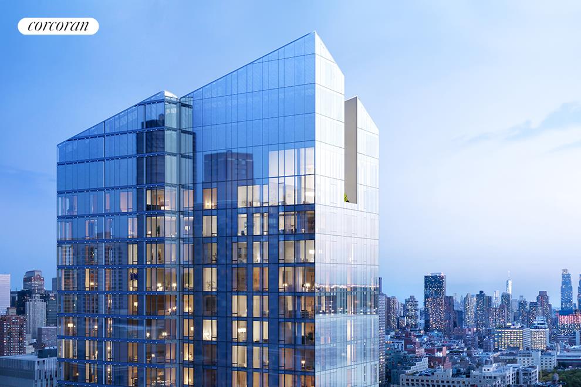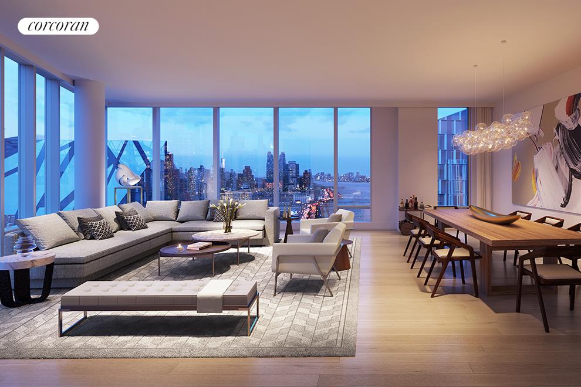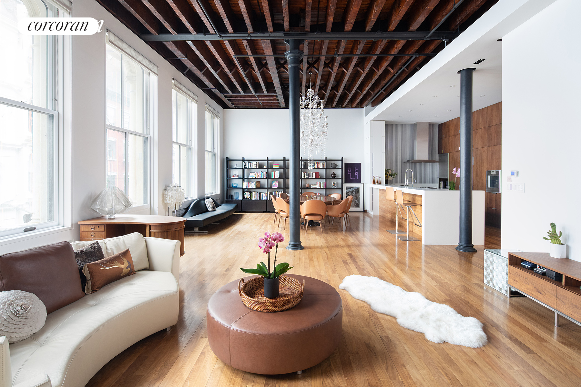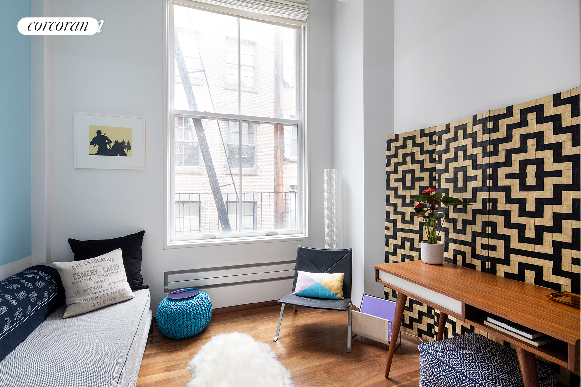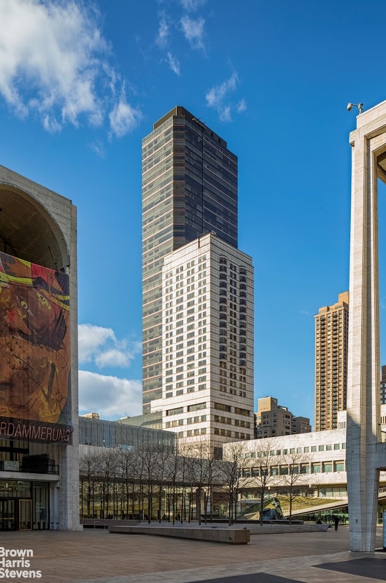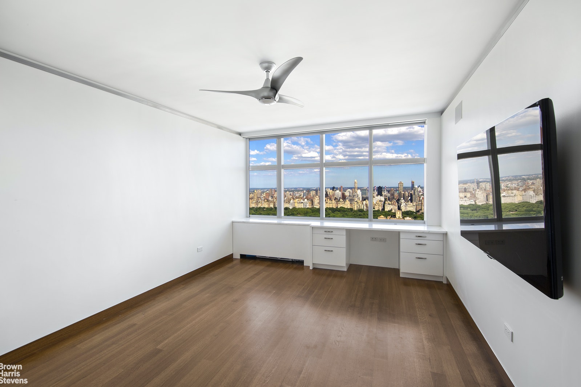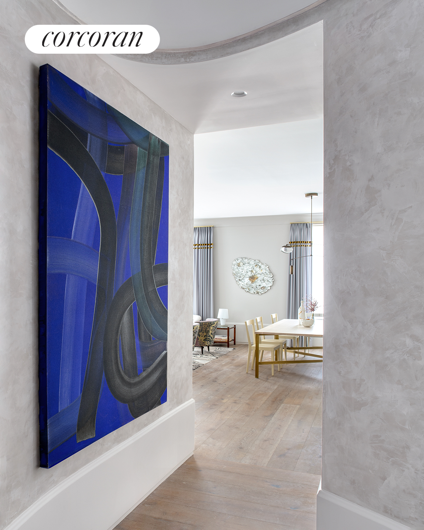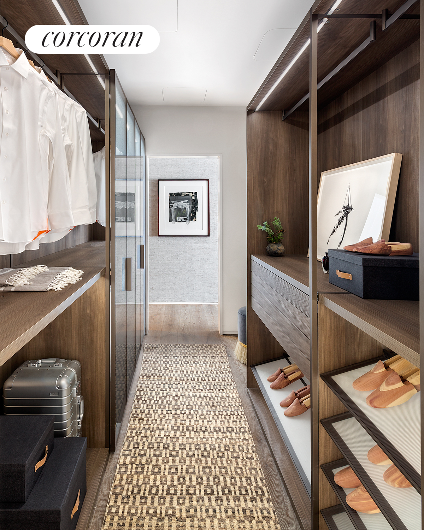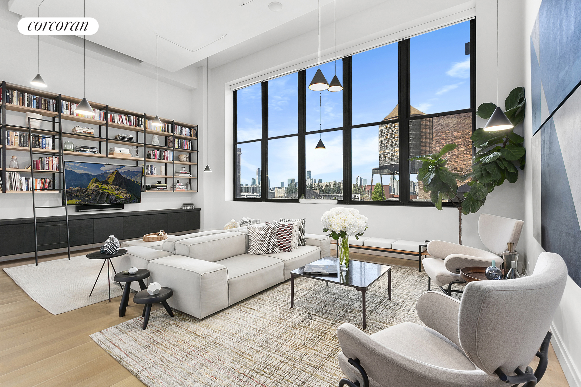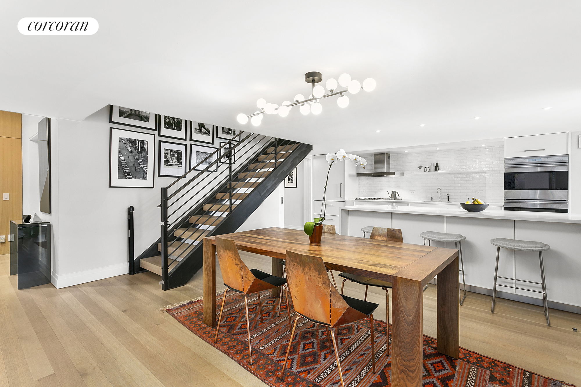|
Sales Report Created: Saturday, November 7, 2020 - Listings Shown: 15
|
Page Still Loading... Please Wait


|
1.
|
|
170 East End Avenue - 12C (Click address for more details)
|
Listing #: 310557
|
Type: CONDO
Rooms: 9.5
Beds: 5
Baths: 6
|
Price: $10,000,000
Retax: $5,746
Maint/CC: $7,578
Tax Deduct: 0%
Finance Allowed: 90%
|
Attended Lobby: Yes
Garage: Yes
Health Club: Yes
|
Sect: Upper East Side
Views: City:Full
Condition: Good
|
|
|
|
|
|
|
2.
|
|
40 Bond Street - 4C (Click address for more details)
|
Listing #: 242437
|
Type: CONDO
Rooms: 6
Beds: 3
Baths: 3.5
Approx Sq Ft: 2,637
|
Price: $6,495,000
Retax: $3,699
Maint/CC: $4,106
Tax Deduct: 0%
Finance Allowed: 90%
|
Attended Lobby: Yes
Health Club: Fitness Room
|
Nghbd: Noho
Views: CITY
Condition: Fair
|
|
|
|
|
|
|
3.
|
|
205 West 76th Street - 504 (Click address for more details)
|
Listing #: 259700
|
Type: CONDO
Rooms: 8
Beds: 4
Baths: 3.5
Approx Sq Ft: 2,667
|
Price: $6,295,000
Retax: $4,055
Maint/CC: $3,443
Tax Deduct: 0%
Finance Allowed: 90%
|
Attended Lobby: Yes
Outdoor: Terrace
Garage: Yes
Health Club: Yes
|
Sect: Upper West Side
Condition: move-in
|
|
|
|
|
|
|
4.
|
|
532 West 22nd Street - 5B (Click address for more details)
|
Listing #: 20363682
|
Type: CONDO
Rooms: 7
Beds: 3
Baths: 3
Approx Sq Ft: 2,176
|
Price: $6,000,000
Retax: $2,937
Maint/CC: $2,569
Tax Deduct: 0%
Finance Allowed: 90%
|
Attended Lobby: Yes
Outdoor: Terrace
|
Nghbd: Chelsea
Condition: Excellent
|
|
|
|
|
|
|
5.
|
|
30 Riverside Boulevard - 33F (Click address for more details)
|
Listing #: 18740476
|
Type: CONDO
Rooms: 5
Beds: 3
Baths: 4
Approx Sq Ft: 2,122
|
Price: $5,770,000
Retax: $149
Maint/CC: $2,765
Tax Deduct: 0%
Finance Allowed: 90%
|
Attended Lobby: Yes
Garage: Yes
Health Club: Yes
|
Sect: Upper West Side
Views: City:Partial
Condition: New
|
|
|
|
|
|
|
6.
|
|
30 Riverside Boulevard - 32F (Click address for more details)
|
Listing #: 673305
|
Type: CONDO
Rooms: 5
Beds: 3
Baths: 4
Approx Sq Ft: 2,122
|
Price: $5,700,000
Retax: $149
Maint/CC: $2,752
Tax Deduct: 0%
Finance Allowed: 90%
|
Attended Lobby: Yes
Garage: Yes
Health Club: Yes
|
Sect: Upper West Side
Views: City:Full
Condition: New
|
|
|
|
|
|
|
7.
|
|
429 Greenwich Street - 2C
|
Listing #: 110982
|
Type: CONDO
Rooms: 6
Beds: 3
Baths: 2.5
Approx Sq Ft: 2,400
|
Price: $5,175,000
Retax: $1,930
Maint/CC: $2,167
Tax Deduct: 0%
Finance Allowed: 90%
|
Attended Lobby: Yes
Garage: Yes
Flip Tax: 1.5% payable by purchaser
|
Nghbd: Tribeca
Views: City:Full
Condition: Excellent
|
|
|
|
|
|
|
8.
|
|
46 White Street - 3FL (Click address for more details)
|
Listing #: 359402
|
Type: CONDO
Rooms: 6
Beds: 3
Baths: 3
Approx Sq Ft: 2,881
|
Price: $5,150,000
Retax: $1,041
Maint/CC: $1,386
Tax Deduct: 0%
Finance Allowed: 90%
|
Attended Lobby: No
|
Nghbd: Tribeca
Condition: Good
|
|
|
|
|
|
|
9.
|
|
160 Leroy Street - 9CN (Click address for more details)
|
Listing #: 20077397
|
Type: CONDO
Rooms: 4
Beds: 2
Baths: 2.5
Approx Sq Ft: 1,728
|
Price: $4,999,995
Retax: $3,550
Maint/CC: $2,750
Tax Deduct: 0%
Finance Allowed: 90%
|
Attended Lobby: Yes
Outdoor: Terrace
Health Club: Fitness Room
|
Nghbd: West Village
Views: River:Yes
Condition: Excellent
|
|
|
|
|
|
|
10.
|
|
160 West 66th Street - 51C (Click address for more details)
|
Listing #: 97632
|
Type: CONDO
Rooms: 5
Beds: 2
Baths: 3
Approx Sq Ft: 1,978
|
Price: $4,995,000
Retax: $3,378
Maint/CC: $2,567
Tax Deduct: 0%
Finance Allowed: 90%
|
Attended Lobby: Yes
Garage: Yes
Health Club: Yes
Flip Tax: None.
|
Sect: Upper West Side
Views: PARK CITY
Condition: Good
|
|
|
|
|
|
|
11.
|
|
206 East 73rd Street - PHW (Click address for more details)
|
Listing #: 213830
|
Type: CONDO
Rooms: 6
Beds: 2
Baths: 2.5
Approx Sq Ft: 2,646
|
Price: $4,750,000
Retax: $1,281
Maint/CC: $3,865
Tax Deduct: 0%
Finance Allowed: 90%
|
Attended Lobby: Yes
Outdoor: Terrace
|
Sect: Upper East Side
Views: City:Full
Condition: Excellent
|
|
|
|
|
|
|
12.
|
|
180 East 88th Street - 10A (Click address for more details)
|
Listing #: 686004
|
Type: CONDO
Rooms: 5
Beds: 3
Baths: 4
Approx Sq Ft: 1,952
|
Price: $4,585,000
Retax: $2,247
Maint/CC: $2,853
Tax Deduct: 0%
Finance Allowed: 90%
|
Attended Lobby: Yes
Outdoor: Terrace
Health Club: Fitness Room
|
Sect: Upper East Side
Views: City:Partial
Condition: New
|
|
|
|
|
|
|
13.
|
|
132 Greene Street - 5FL (Click address for more details)
|
Listing #: 20262808
|
Type: COOP
Rooms: 4
Beds: 2
Baths: 2
Approx Sq Ft: 2,530
|
Price: $4,500,000
Retax: $0
Maint/CC: $3,710
Tax Deduct: 65%
Finance Allowed: 90%
|
Attended Lobby: No
Outdoor: Balcony
|
Nghbd: Soho
Views: River:No
|
|
|
|
|
|
|
14.
|
|
360 East 89th Street - 11A (Click address for more details)
|
Listing #: 583788
|
Type: CONDO
Rooms: 6
Beds: 4
Baths: 4.5
Approx Sq Ft: 2,368
|
Price: $4,495,000
Retax: $1,394
Maint/CC: $2,283
Tax Deduct: 0%
Finance Allowed: 90%
|
Attended Lobby: Yes
Garage: Yes
Health Club: Fitness Room
|
Sect: Upper East Side
Views: City:Full
Condition: Excellent
|
|
|
|
|
|
|
15.
|
|
421 Hudson Street - 618 (Click address for more details)
|
Listing #: 450947
|
Type: CONDO
Rooms: 6
Beds: 3
Baths: 4
Approx Sq Ft: 2,524
|
Price: $4,000,000
Retax: $3,046
Maint/CC: $2,615
Tax Deduct: 0%
Finance Allowed: 80%
|
Attended Lobby: Yes
Outdoor: Roof Garden
Garage: Yes
Health Club: Yes
Flip Tax: None.
|
Nghbd: West Village
Views: City:Partial
Condition: Good
|
|
|
|
|
|
All information regarding a property for sale, rental or financing is from sources deemed reliable but is subject to errors, omissions, changes in price, prior sale or withdrawal without notice. No representation is made as to the accuracy of any description. All measurements and square footages are approximate and all information should be confirmed by customer.
Powered by 




