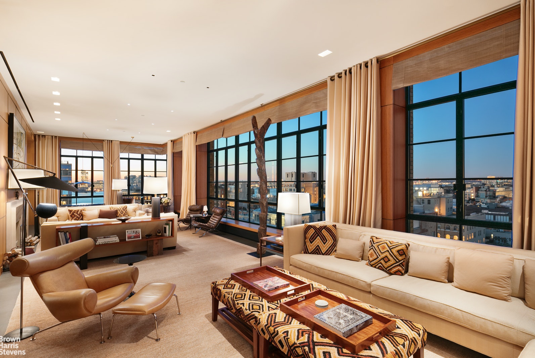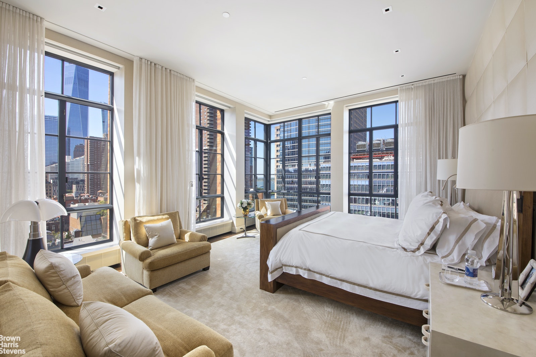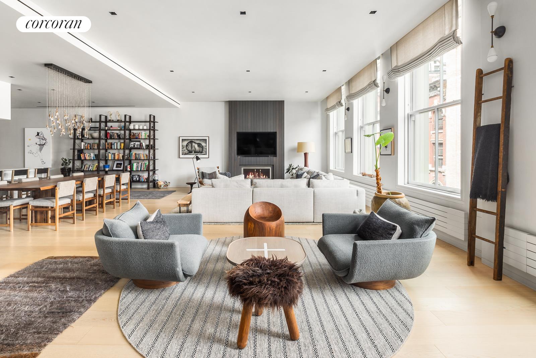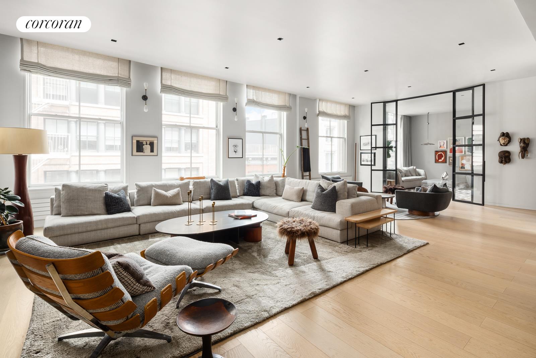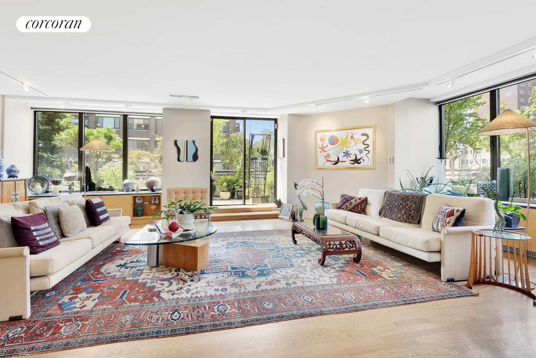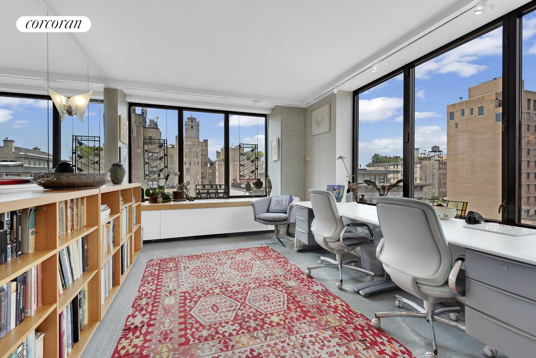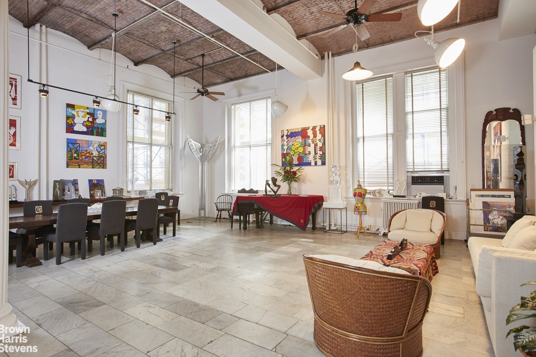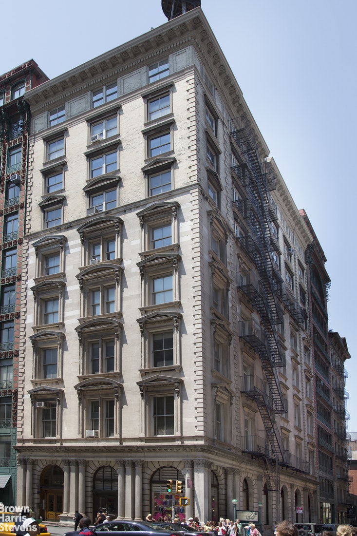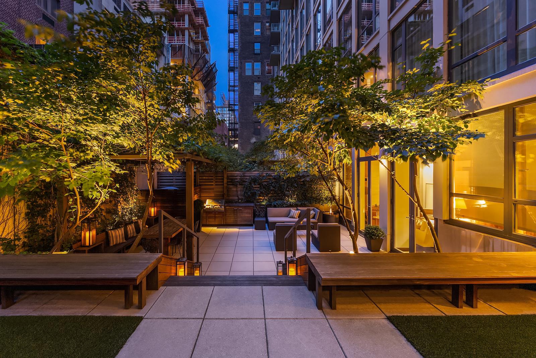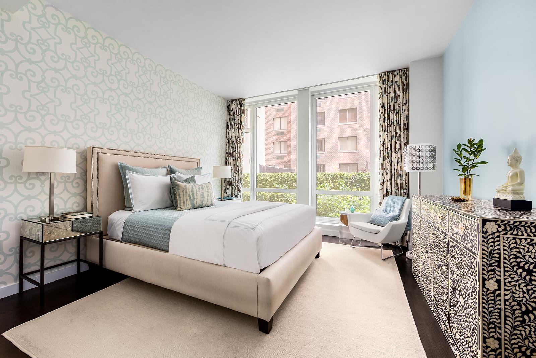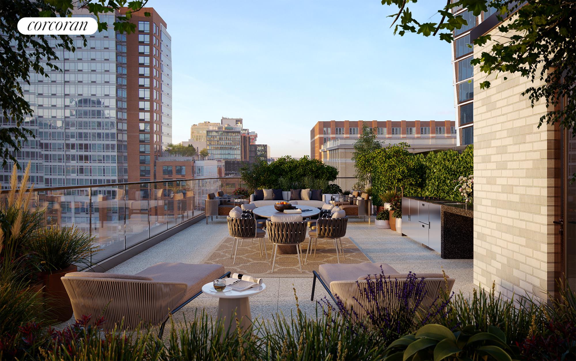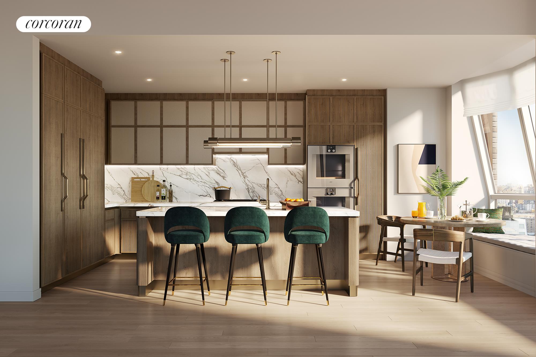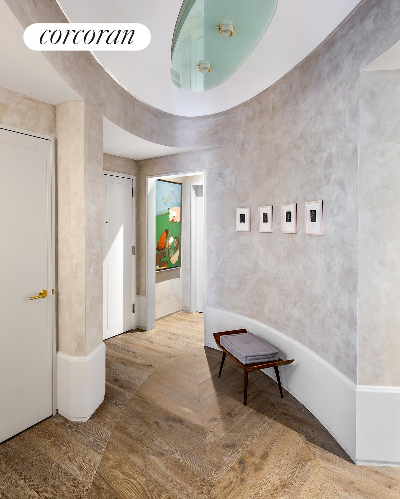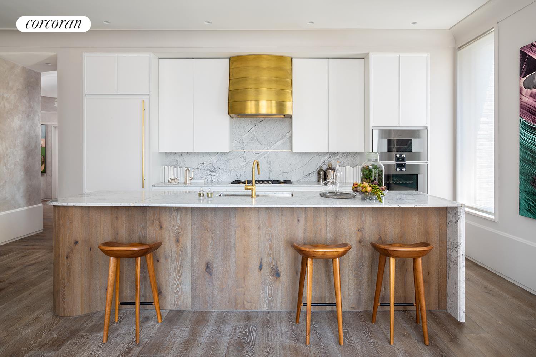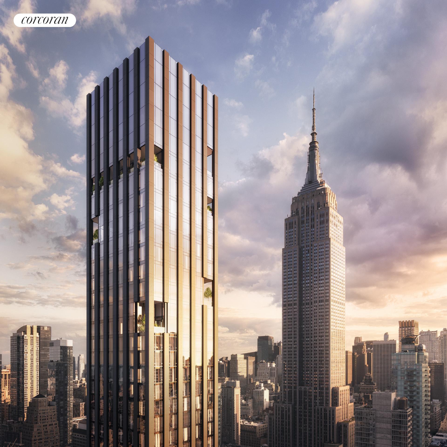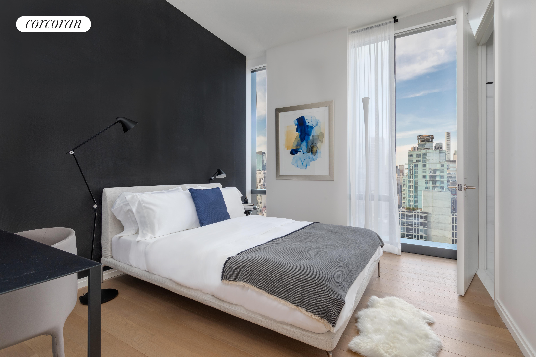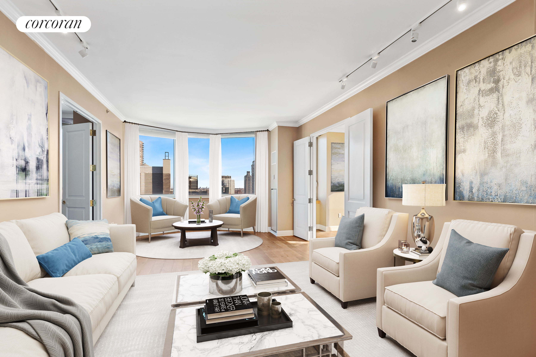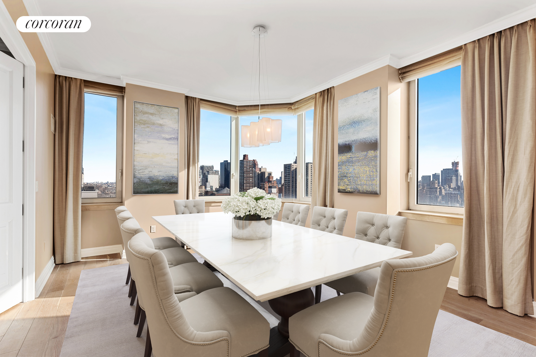|
Sales Report Created: Sunday, November 15, 2020 - Listings Shown: 19
|
Page Still Loading... Please Wait


|
1.
|
|
1045 Madison Avenue - PHB (Click address for more details)
|
Listing #: 20371445
|
Type: COOP
Rooms: 10
Beds: 7
Baths: 7.5
Approx Sq Ft: 6,632
|
Price: $35,000,000
Retax: $9,373
Maint/CC: $11,958
Tax Deduct: 0%
Finance Allowed: 90%
|
Attended Lobby: Yes
Outdoor: Terrace
Fire Place: 1
Health Club: Yes
|
Sect: Upper East Side
Views: Madison Avenue
Condition: New
|
|
|
|
|
|
|
2.
|
|
7 Hubert Street - PHB (Click address for more details)
|
Listing #: 161485
|
Type: CONDO
Rooms: 7
Beds: 3
Baths: 3.5
Approx Sq Ft: 4,200
|
Price: $21,000,000
Retax: $8,547
Maint/CC: $6,000
Tax Deduct: 0%
Finance Allowed: 90%
|
Attended Lobby: Yes
Fire Place: 1
Health Club: Fitness Room
|
Nghbd: Tribeca
Views: RIVER CITY
Condition: Fair
|
|
|
|
|
|
|
3.
|
|
66 East 11th Street - PH (Click address for more details)
|
Listing #: 488749
|
Type: CONDO
Rooms: 8
Beds: 4
Baths: 5
Approx Sq Ft: 7,693
|
Price: $16,500,000
Retax: $9,765
Maint/CC: $13,216
Tax Deduct: 0%
Finance Allowed: 90%
|
Attended Lobby: Yes
Outdoor: Terrace
Garage: Yes
Health Club: Yes
|
Nghbd: Greenwich Village
Views: River:No
Condition: Excellent
|
|
|
|
|
|
|
4.
|
|
1120 Fifth Avenue - 3A (Click address for more details)
|
Listing #: 127075
|
Type: COOP
Rooms: 10
Beds: 5
Baths: 5
|
Price: $8,495,000
Retax: $0
Maint/CC: $7,933
Tax Deduct: 40%
Finance Allowed: 30%
|
Attended Lobby: Yes
Fire Place: 1
Health Club: Yes
|
Sect: Upper East Side
Views: park
Condition: Excellent
|
|
|
|
|
|
|
5.
|
|
885 Park Avenue - 11C (Click address for more details)
|
Listing #: 84048
|
Type: COOP
Rooms: 10
Beds: 4
Baths: 3.5
|
Price: $7,995,000
Retax: $0
Maint/CC: $8,651
Tax Deduct: 43%
Finance Allowed: 50%
|
Attended Lobby: Yes
Fire Place: 2
Health Club: Fitness Room
Flip Tax: 3%
|
Sect: Upper East Side
Views: CITY
Condition: Triple Mint
|
|
|
|
|
|
|
6.
|
|
275 West 10th Street - 6C (Click address for more details)
|
Listing #: 557432
|
Type: CONDO
Rooms: 4
Beds: 2
Baths: 2.5
Approx Sq Ft: 2,093
|
Price: $6,495,000
Retax: $2,490
Maint/CC: $1,980
Tax Deduct: 0%
Finance Allowed: 90%
|
Attended Lobby: Yes
Health Club: Fitness Room
|
Nghbd: West Village
Views: River:No
|
|
|
|
|
|
|
7.
|
|
80 East 10th Street - 8 (Click address for more details)
|
Listing #: 674184
|
Type: CONDO
Rooms: 5
Beds: 3
Baths: 3
Approx Sq Ft: 2,662
|
Price: $6,400,000
Retax: $4,495
Maint/CC: $3,583
Tax Deduct: 0%
Finance Allowed: 90%
|
Attended Lobby: No
Outdoor: Terrace
|
Nghbd: East Village
Views: River:No
Condition: New
|
|
|
|
|
|
|
8.
|
|
52 Lispenard Street - 4 (Click address for more details)
|
Listing #: 663137
|
Type: CONDO
Rooms: 8
Beds: 4
Baths: 5
Approx Sq Ft: 3,341
|
Price: $6,350,000
Retax: $2,116
Maint/CC: $3,678
Tax Deduct: 0%
Finance Allowed: 90%
|
Attended Lobby: Yes
Outdoor: Balcony
Flip Tax: Yes,
|
Nghbd: Tribeca
Views: City:Yes
Condition: Good
|
|
|
|
|
|
|
9.
|
|
45 East 80th Street - 15AB (Click address for more details)
|
Listing #: 18689476
|
Type: CONDO
Rooms: 8.5
Beds: 4
Baths: 3
Approx Sq Ft: 3,220
|
Price: $5,900,000
Retax: $4,112
Maint/CC: $6,080
Tax Deduct: 0%
Finance Allowed: 90%
|
Attended Lobby: Yes
|
Sect: Upper East Side
Views: City:Full
Condition: Excellent
|
|
|
|
|
|
|
10.
|
|
15 East 30th Street - 52B (Click address for more details)
|
Listing #: 20371683
|
Type: CONDO
Rooms: 5
Beds: 2
Baths: 2
Approx Sq Ft: 2,028
|
Price: $5,750,000
Retax: $2,832
Maint/CC: $3,402
Tax Deduct: 0%
Finance Allowed: 90%
|
Attended Lobby: Yes
Health Club: Fitness Room
|
Sect: Middle East Side
Condition: New
|
|
|
|
|
|
|
11.
|
|
565 Broadway - 2 (Click address for more details)
|
Listing #: 63314
|
Type: COOP
Rooms: 7
Beds: 5
Baths: 5
Approx Sq Ft: 6,500
|
Price: $5,500,000
Retax: $0
Maint/CC: $8,058
Tax Deduct: 50%
Finance Allowed: 75%
|
Attended Lobby: No
Flip Tax: 1%.
|
Nghbd: West Village
Views: CITY
Condition: Good
|
|
|
|
|
|
|
12.
|
|
133 West 22nd Street - G (Click address for more details)
|
Listing #: 243906
|
Type: CONDO
Rooms: 6
Beds: 3
Baths: 3
|
Price: $4,999,000
Retax: $4,000
Maint/CC: $2,813
Tax Deduct: 0%
Finance Allowed: 90%
|
Attended Lobby: Yes
Outdoor: Garden
Garage: Yes
Health Club: Fitness Room
|
Nghbd: Chelsea
Condition: Excellent
|
|
|
|
|
|
|
13.
|
|
515 West 18th Street - 421 (Click address for more details)
|
Listing #: 20262866
|
Type: CONDO
Rooms: 4
Beds: 2
Baths: 3
Approx Sq Ft: 1,564
|
Price: $4,975,000
Retax: $2,999
Maint/CC: $2,396
Tax Deduct: 0%
Finance Allowed: 90%
|
Attended Lobby: Yes
Outdoor: Terrace
Health Club: Fitness Room
|
Nghbd: Chelsea
Views: City:Full
|
|
|
|
|
|
|
14.
|
|
180 East 88th Street - 9A (Click address for more details)
|
Listing #: 571542
|
Type: CONDO
Rooms: 5
Beds: 3
Baths: 4
Approx Sq Ft: 2,077
|
Price: $4,700,000
Retax: $2,355
Maint/CC: $2,991
Tax Deduct: 0%
Finance Allowed: 90%
|
Attended Lobby: Yes
Outdoor: Balcony
Health Club: Fitness Room
|
Sect: Upper East Side
Views: City:Partial
Condition: New
|
|
|
|
|
|
|
15.
|
|
53 North Moore Street - PH7D (Click address for more details)
|
Listing #: 607916
|
Type: CONDO
Rooms: 5
Beds: 2
Baths: 2
Approx Sq Ft: 2,200
|
Price: $4,495,000
Retax: $4,259
Maint/CC: $3,119
Tax Deduct: 0%
Finance Allowed: 90%
|
Attended Lobby: Yes
|
Nghbd: Tribeca
Views: City:Yes
Condition: Excellent
|
|
|
|
|
|
|
16.
|
|
277 Fifth Avenue - 43A (Click address for more details)
|
Listing #: 20083309
|
Type: CONDO
Rooms: 4
Beds: 2
Baths: 2
Approx Sq Ft: 1,554
|
Price: $4,470,000
Retax: $1,985
Maint/CC: $2,241
Tax Deduct: 0%
Finance Allowed: 90%
|
Attended Lobby: Yes
Health Club: Fitness Room
|
Nghbd: Flatiron
Views: City:Full
Condition: New
|
|
|
|
|
|
|
17.
|
|
188 East 78th Street - 22A (Click address for more details)
|
Listing #: 115702
|
Type: CONDO
Rooms: 8
Beds: 5
Baths: 5
Approx Sq Ft: 2,500
|
Price: $4,300,000
Retax: $4,459
Maint/CC: $4,009
Tax Deduct: 0%
Finance Allowed: 90%
|
Attended Lobby: Yes
Garage: Yes
Health Club: Yes
Flip Tax: None.
|
Sect: Upper East Side
Views: City:Full
Condition: Good
|
|
|
|
|
|
|
18.
|
|
350 West 57th Street - 17A (Click address for more details)
|
Listing #: 20042925
|
Type: CONDO
Rooms: 6
Beds: 3
Baths: 3
Approx Sq Ft: 2,282
|
Price: $4,200,000
Retax: $2,758
Maint/CC: $3,854
Tax Deduct: 0%
Finance Allowed: 90%
|
Attended Lobby: Yes
Outdoor: Terrace
Fire Place: 1
|
Sect: Middle West Side
Views: River:Full
|
|
|
|
|
|
|
19.
|
|
2 Fifth Avenue - 5M (Click address for more details)
|
Listing #: 196944
|
Type: COOP
Rooms: 6
Beds: 4
Baths: 4
|
Price: $4,165,000
Retax: $0
Maint/CC: $4,782
Tax Deduct: 50%
Finance Allowed: 70%
|
Attended Lobby: Yes
Garage: Yes
Health Club: Fitness Room
Flip Tax: 2%.
|
Nghbd: Central Village
Views: City:Yes
Condition: Excellent
|
|
|
|
|
|
All information regarding a property for sale, rental or financing is from sources deemed reliable but is subject to errors, omissions, changes in price, prior sale or withdrawal without notice. No representation is made as to the accuracy of any description. All measurements and square footages are approximate and all information should be confirmed by customer.
Powered by 







