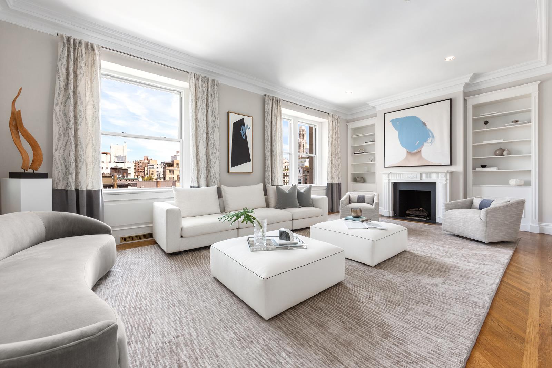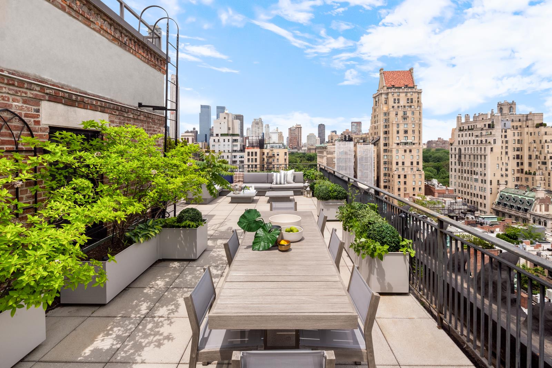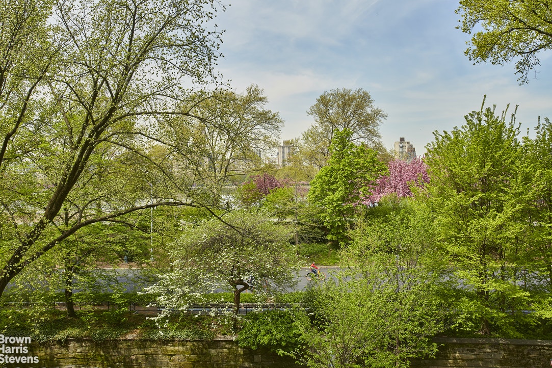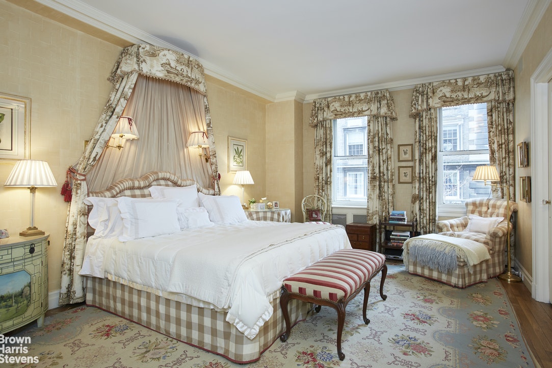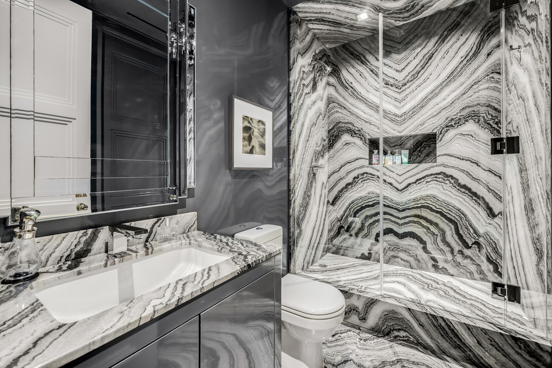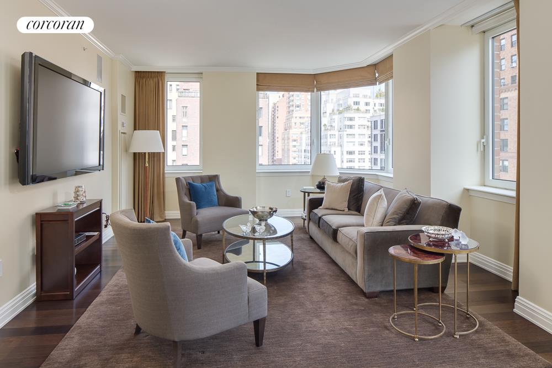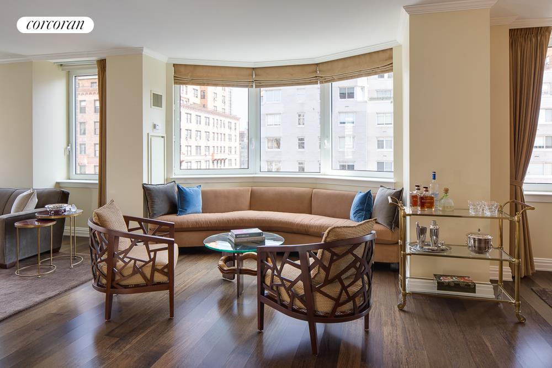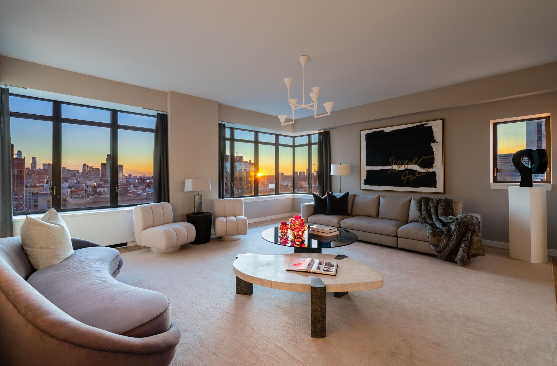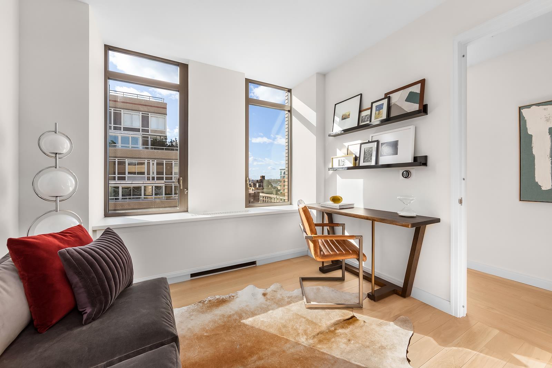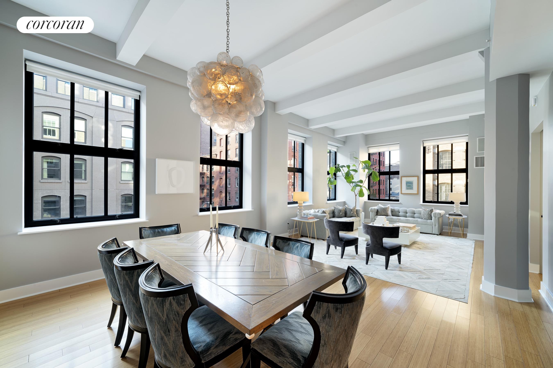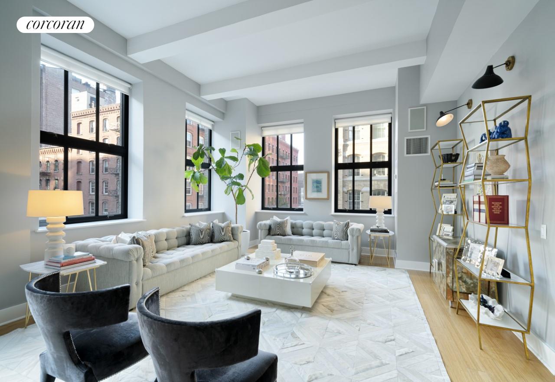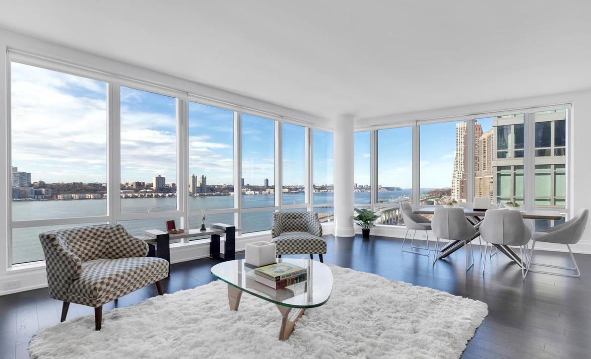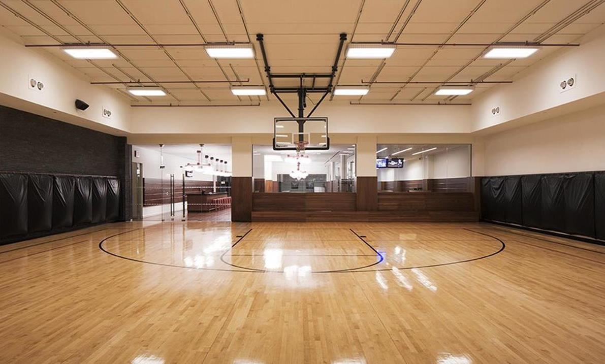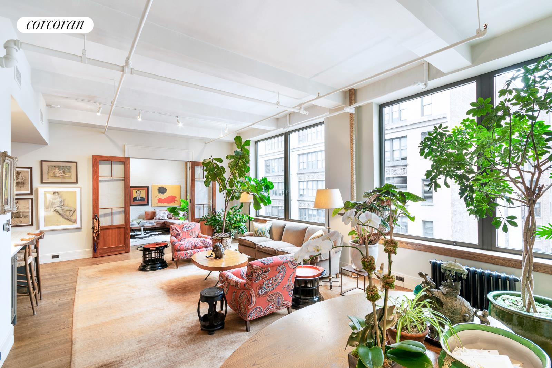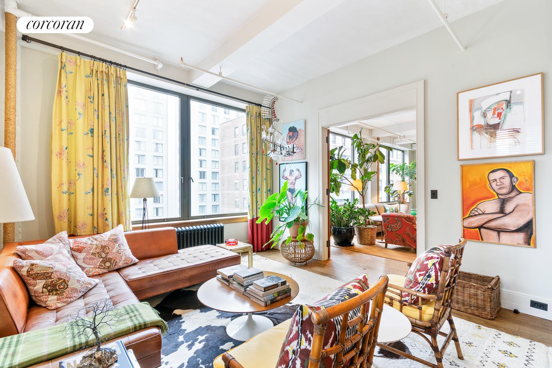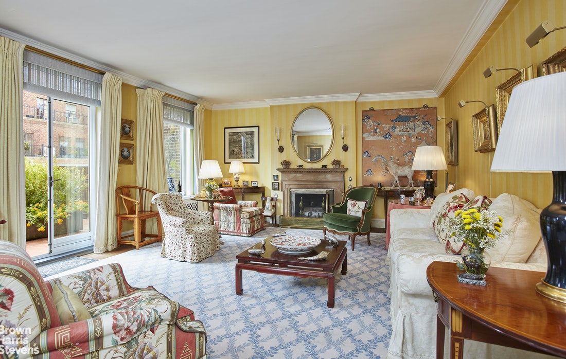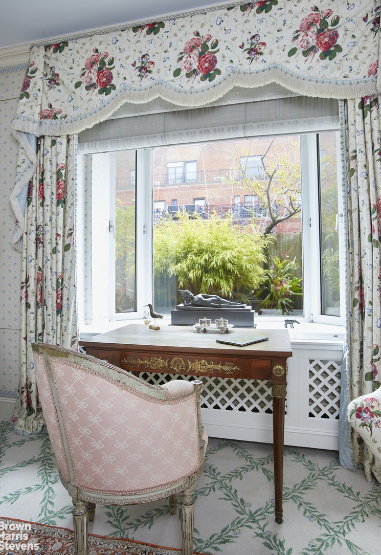|
Sales Report Created: Monday, November 23, 2020 - Listings Shown: 22
|
Page Still Loading... Please Wait


|
1.
|
|
1045 Madison Avenue - PHC (Click address for more details)
|
Listing #: 20372389
|
Type: CONDO
Rooms: 7
Beds: 3
Baths: 3.5
Approx Sq Ft: 3,780
|
Price: $22,000,000
Retax: $5,427
Maint/CC: $6,924
Tax Deduct: 0%
Finance Allowed: 90%
|
Attended Lobby: Yes
Outdoor: Terrace
Fire Place: 1
Health Club: Yes
|
Sect: Upper East Side
Condition: New constructioin
|
|
|
|
|
|
|
2.
|
|
300 Central Park West - 15/16F (Click address for more details)
|
Listing #: 116556
|
Type: COOP
Rooms: 10
Beds: 4
Baths: 7
|
Price: $19,999,000
Retax: $0
Maint/CC: $12,270
Tax Deduct: 44%
Finance Allowed: 50%
|
Attended Lobby: Yes
Outdoor: Terrace
Garage: Yes
Health Club: Fitness Room
Flip Tax: 6% of profit: Payable By Seller.
|
Sect: Upper West Side
Views: River:No
Condition: 2 apts. to be combine
|
|
|
|
|
|
|
3.
|
|
26 East 63rd Street - PHB (Click address for more details)
|
Listing #: 614157
|
Type: CONDO
Rooms: 10
Beds: 5
Baths: 5.5
Approx Sq Ft: 3,700
|
Price: $9,999,000
Retax: $5,049
Maint/CC: $4,446
Tax Deduct: 0%
Finance Allowed: 90%
|
Attended Lobby: Yes
Outdoor: Terrace
Flip Tax: None.
|
Sect: Upper East Side
Views: Park:Yes
Condition: Excellent
|
|
|
|
|
|
|
4.
|
|
111 Leroy Street - 5 (Click address for more details)
|
Listing #: 18711925
|
Type: CONDO
Rooms: 10
Beds: 4
Baths: 4.5
Approx Sq Ft: 3,370
|
Price: $9,750,000
Retax: $4,275
Maint/CC: $3,945
Tax Deduct: 0%
Finance Allowed: 90%
|
Attended Lobby: Yes
|
Nghbd: West Village
Views: River:No
|
|
|
|
|
|
|
5.
|
|
430 Greenwich Avenue - PH (Click address for more details)
|
Listing #: 20073711
|
Type: COOP
Rooms: 8
Beds: 3
Baths: 3.5
Approx Sq Ft: 3,000
|
Price: $9,275,000
Retax: $0
Maint/CC: $3,988
Tax Deduct: 0%
Finance Allowed: 80%
|
Attended Lobby: No
Outdoor: Garden
|
Nghbd: Tribeca
Views: River:No
|
|
|
|
|
|
|
6.
|
|
108 Leonard Street - 15B (Click address for more details)
|
Listing #: 20076093
|
Type: CONDO
Rooms: 6
Beds: 3
Baths: 3.5
Approx Sq Ft: 2,618
|
Price: $8,950,000
Retax: $4,630
Maint/CC: $3,421
Tax Deduct: 0%
Finance Allowed: 90%
|
Attended Lobby: Yes
Outdoor: Terrace
Health Club: Fitness Room
|
Nghbd: Tribeca
Views: River:No
|
|
|
|
|
|
|
7.
|
|
301 East 80th Street - 16B (Click address for more details)
|
Listing #: 20241117
|
Type: CONDO
Rooms: 9
Beds: 4
Baths: 4.5
Approx Sq Ft: 3,448
|
Price: $8,250,000
Retax: $5,077
Maint/CC: $4,445
Tax Deduct: 0%
Finance Allowed: 90%
|
Attended Lobby: Yes
Health Club: Fitness Room
|
Sect: Upper East Side
Views: River:No
|
|
|
|
|
|
|
8.
|
|
111 Murray Street - 60EAST (Click address for more details)
|
Listing #: 20372212
|
Type: CONDO
Rooms: 6
Beds: 3
Baths: 3.5
Approx Sq Ft: 3,124
|
Price: $8,200,000
Retax: $5,329
Maint/CC: $3,774
Tax Deduct: 0%
Finance Allowed: 90%
|
Attended Lobby: Yes
Health Club: Fitness Room
|
Nghbd: Tribeca
Views: River:Full
|
|
|
|
|
|
|
9.
|
|
1115 Fifth Avenue - 4B (Click address for more details)
|
Listing #: 18719799
|
Type: COOP
Rooms: 10
Beds: 3
Baths: 4
|
Price: $7,250,000
Retax: $0
Maint/CC: $9,074
Tax Deduct: 42%
Finance Allowed: 35%
|
Attended Lobby: Yes
Fire Place: 1
Health Club: Fitness Room
|
Sect: Upper East Side
Views: PARK
Condition: Good
|
|
|
|
|
|
|
10.
|
|
385 West 12th Street - TH4 (Click address for more details)
|
Listing #: 251922
|
Type: CONDO
Rooms: 10
Beds: 4
Baths: 4
Approx Sq Ft: 4,382
|
Price: $6,995,000
Retax: $6,324
Maint/CC: $7,802
Tax Deduct: 0%
Finance Allowed: 90%
|
Attended Lobby: Yes
|
Nghbd: West Village
Views: City:Full
Condition: Excellent
|
|
|
|
|
|
|
11.
|
|
1067 Fifth Avenue - 3RDFLOOR (Click address for more details)
|
Listing #: 20350958
|
Type: COOP
Rooms: 10
Beds: 4
Baths: 4.5
|
Price: $6,995,000
Retax: $0
Maint/CC: $9,580
Tax Deduct: 29%
Finance Allowed: 0%
|
Attended Lobby: Yes
Fire Place: 3
|
Sect: Upper East Side
Views: River:No
|
|
|
|
|
|
|
12.
|
|
188 East 78th Street - 14AB (Click address for more details)
|
Listing #: 412588
|
Type: CONDO
Rooms: 11
Beds: 5
Baths: 4
Approx Sq Ft: 3,732
|
Price: $6,495,000
Retax: $4,725
Maint/CC: $5,935
Tax Deduct: 0%
Finance Allowed: 90%
|
Attended Lobby: Yes
Garage: Yes
Health Club: Yes
Flip Tax: None.
|
Sect: Upper East Side
Views: City:Full
Condition: Good
|
|
|
|
|
|
|
13.
|
|
240 Riverside Boulevard - 22A (Click address for more details)
|
Listing #: 185340
|
Type: CONDO
Rooms: 7
Beds: 4
Baths: 4
Approx Sq Ft: 2,901
|
Price: $6,100,000
Retax: $4,293
Maint/CC: $5,529
Tax Deduct: 0%
Finance Allowed: 90%
|
Attended Lobby: Yes
Garage: Yes
Health Club: Yes
|
Sect: Upper West Side
Views: River:Full
Condition: MINT
|
|
|
|
|
|
|
14.
|
|
200 East 95th Street - 9B (Click address for more details)
|
Listing #: 622701
|
Type: CONDO
Rooms: 6
Beds: 4
Baths: 4.5
Approx Sq Ft: 2,735
|
Price: $6,077,000
Retax: $338
Maint/CC: $3,328
Tax Deduct: 0%
Finance Allowed: 90%
|
Attended Lobby: Yes
Health Club: Fitness Room
|
Sect: Upper East Side
Condition: New
|
|
|
|
|
|
|
15.
|
|
269 West 87th Street - PHC (Click address for more details)
|
Listing #: 612176
|
Type: COOP
Rooms: 9
Beds: 5
Baths: 5.5
Approx Sq Ft: 4,192
|
Price: $5,750,000
Retax: $0
Maint/CC: $0
Tax Deduct: 0%
Finance Allowed: 90%
|
Attended Lobby: No
Outdoor: Terrace
Health Club: Fitness Room
|
Sect: Upper West Side
Views: River:No
Condition: Excellent
|
|
|
|
|
|
|
16.
|
|
845 United Nations Plaza - 80A (Click address for more details)
|
Listing #: 195262
|
Type: CONDO
Rooms: 5
Beds: 3
Baths: 3
Approx Sq Ft: 2,476
|
Price: $5,500,000
Retax: $4,927
Maint/CC: $3,027
Tax Deduct: 0%
Finance Allowed: 90%
|
Attended Lobby: Yes
Garage: Yes
Health Club: Yes
|
Sect: Middle East Side
Views: River:No
Condition: Very Good
|
|
|
|
|
|
|
17.
|
|
301 East 81st Street - 9A (Click address for more details)
|
Listing #: 20372609
|
Type: CONDO
Rooms: 7
Beds: 3
Baths: 3.5
Approx Sq Ft: 2,116
|
Price: $5,375,000
Retax: $3,065
Maint/CC: $2,116
Tax Deduct: 0%
Finance Allowed: 90%
|
Attended Lobby: Yes
Health Club: Fitness Room
|
Sect: Upper East Side
Condition: new construction
|
|
|
|
|
|
|
18.
|
|
415 Greenwich Street - 3C (Click address for more details)
|
Listing #: 197427
|
Type: CONDO
Rooms: 5
Beds: 3
Baths: 4
Approx Sq Ft: 2,279
|
Price: $4,998,000
Retax: $2,332
Maint/CC: $2,176
Tax Deduct: 0%
Finance Allowed: 90%
|
Attended Lobby: Yes
Garage: Yes
Health Club: Yes
|
Nghbd: Tribeca
Views: Traditional Tribeca Views
Condition: New Conversion
|
|
|
|
|
|
|
19.
|
|
1148 Fifth Avenue - 12B (Click address for more details)
|
Listing #: 18745056
|
Type: COOP
Rooms: 8
Beds: 4
Baths: 4
Approx Sq Ft: 3,300
|
Price: $4,600,000
Retax: $0
Maint/CC: $8,027
Tax Deduct: 37%
Finance Allowed: 50%
|
Attended Lobby: Yes
Health Club: Fitness Room
Flip Tax: None.
|
Sect: Upper East Side
|
|
|
|
|
|
|
20.
|
|
50 Riverside Boulevard - 10C (Click address for more details)
|
Listing #: 480387
|
Type: CONDO
Rooms: 9
Beds: 4
Baths: 4
Approx Sq Ft: 2,353
|
Price: $4,500,000
Retax: $140
Maint/CC: $2,638
Tax Deduct: 0%
Finance Allowed: 90%
|
Attended Lobby: Yes
Garage: Yes
Health Club: Yes
|
Sect: Upper West Side
Views: River:Yes
Condition: Good
|
|
|
|
|
|
|
21.
|
|
142 West 26th Street - 9FL (Click address for more details)
|
Listing #: 19977672
|
Type: COOP
Rooms: 5
Beds: 4
Baths: 3
Approx Sq Ft: 4,000
|
Price: $4,250,000
Retax: $0
Maint/CC: $4,871
Tax Deduct: 40%
Finance Allowed: 0%
|
Attended Lobby: No
|
Sect: Middle West Side
Views: City:Partial
Condition: Good
|
|
|
|
|
|
|
22.
|
|
1105 Park Avenue - PH (Click address for more details)
|
Listing #: 20365386
|
Type: COOP
Rooms: 8
Beds: 3
Baths: 3
|
Price: $4,100,000
Retax: $0
Maint/CC: $8,252
Tax Deduct: 40%
Finance Allowed: 33%
|
Attended Lobby: Yes
Outdoor: Terrace
Fire Place: 1
Health Club: Fitness Room
Flip Tax: 2.0
|
Sect: Upper East Side
Views: CITY
Condition: Excellent
|
|
|
|
|
|
All information regarding a property for sale, rental or financing is from sources deemed reliable but is subject to errors, omissions, changes in price, prior sale or withdrawal without notice. No representation is made as to the accuracy of any description. All measurements and square footages are approximate and all information should be confirmed by customer.
Powered by 








