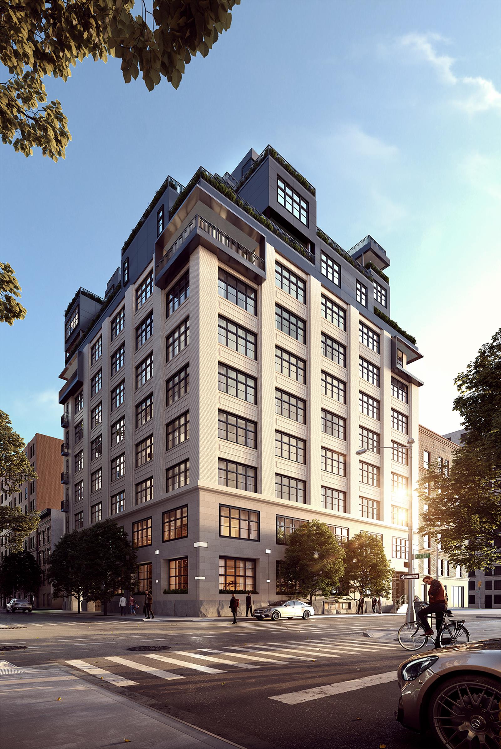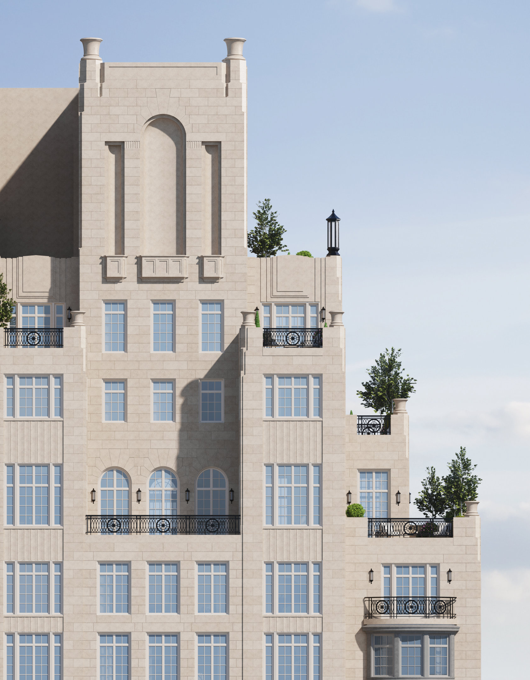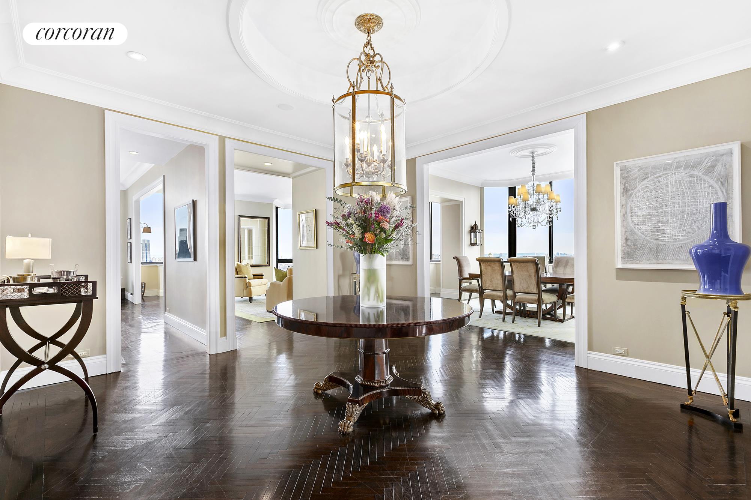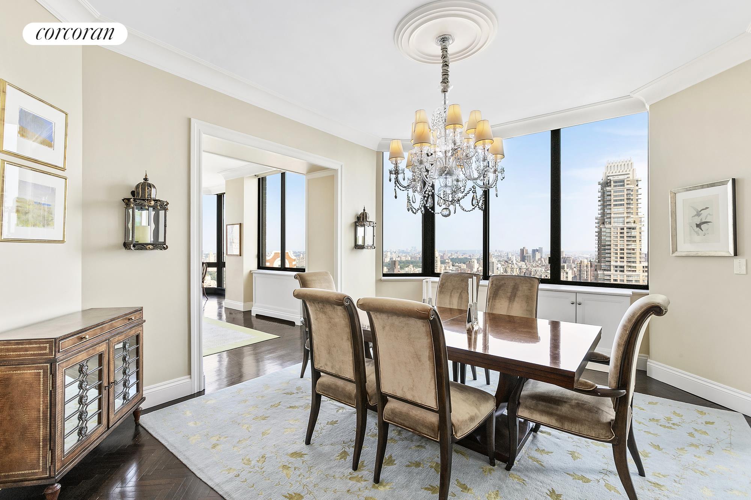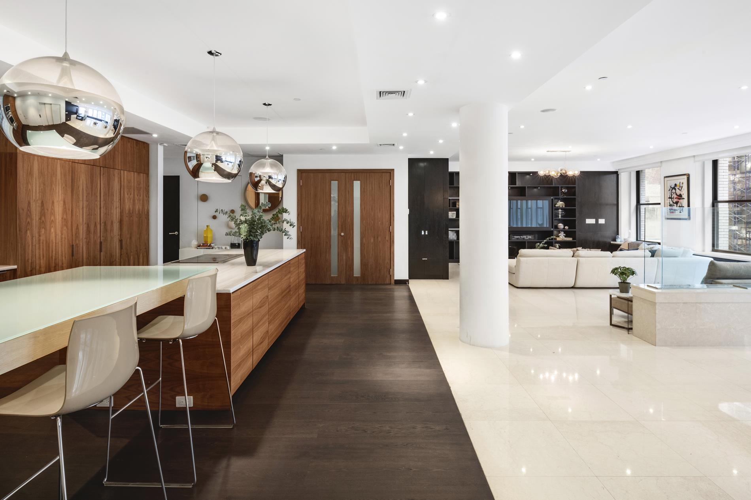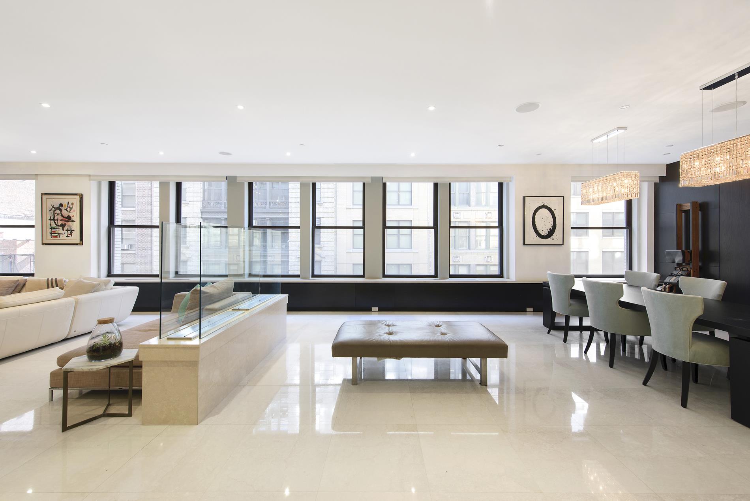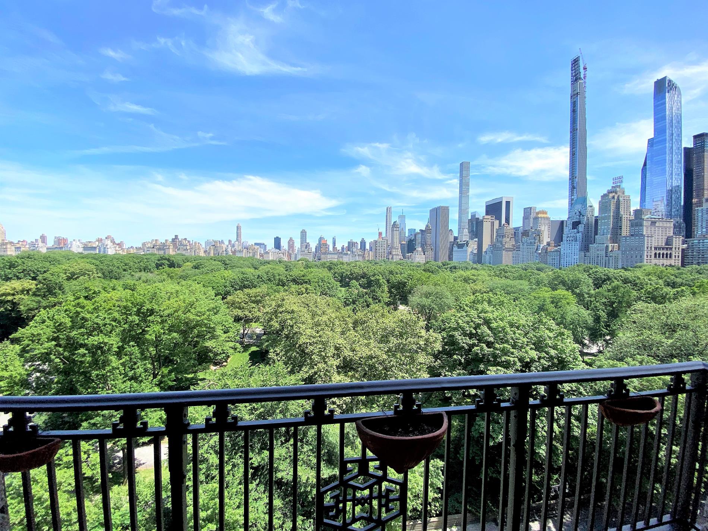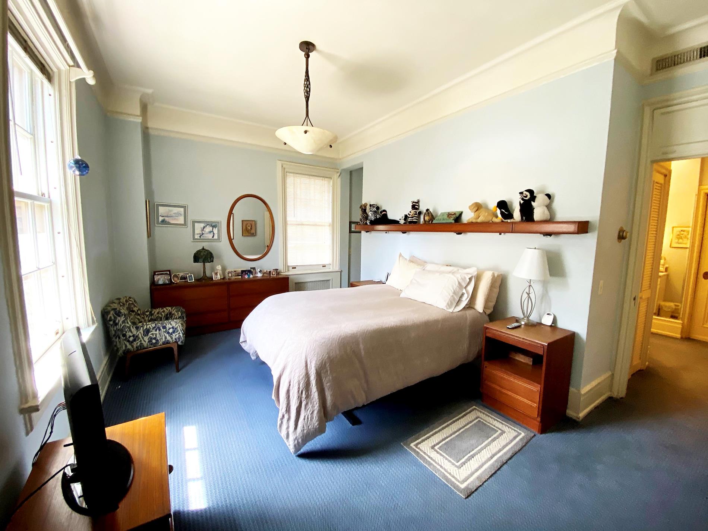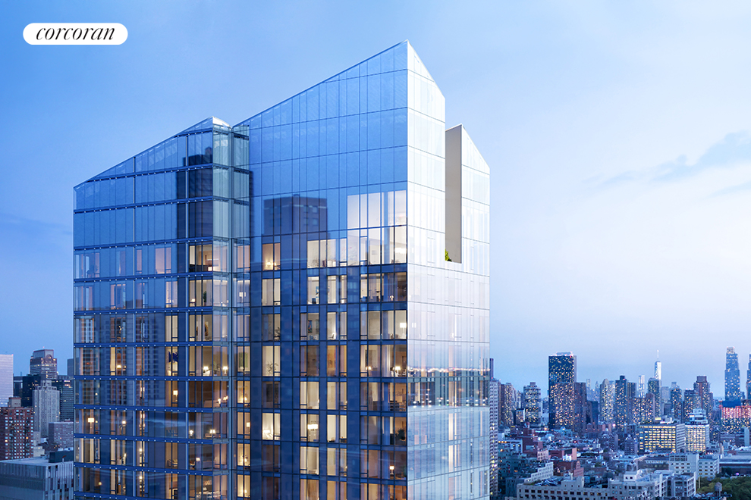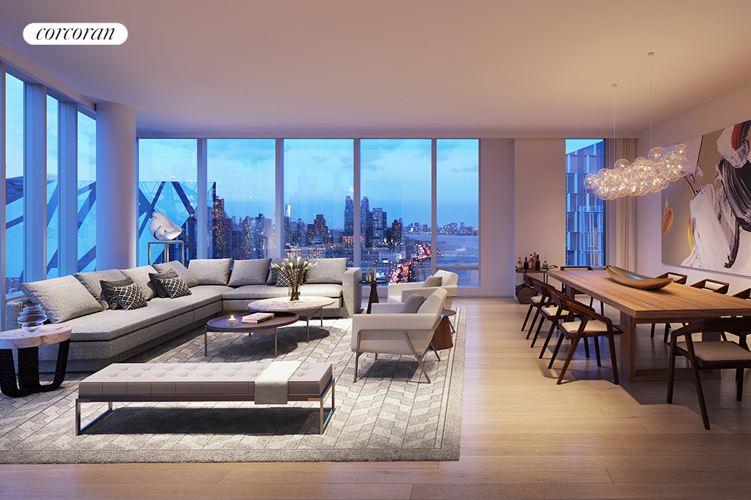|
Sales Report Created: Saturday, November 28, 2020 - Listings Shown: 12
|
Page Still Loading... Please Wait


|
1.
|
|
781 FIFTH AVENUE - FULLFLOOR (Click address for more details)
|
Listing #: 652383
|
Type: COOP
Rooms: 19
Beds: 5
Baths: 6.5
Approx Sq Ft: 9,000
|
Price: $22,000,000
Retax: $0
Maint/CC: $29,037
Tax Deduct: 25%
Finance Allowed: 0%
|
Attended Lobby: Yes
Health Club: Fitness Room
Flip Tax: $1000 Plus .05/share Stamp Fee.
|
Sect: Upper East Side
Views: River:No
Condition: Excellent
|
|
|
|
|
|
|
2.
|
|
90 Morton Street - PH9A (Click address for more details)
|
Listing #: 687531
|
Type: CONDO
Rooms: 6
Beds: 4
Baths: 3.5
Approx Sq Ft: 3,765
|
Price: $16,000,000
Retax: $4,976
Maint/CC: $6,196
Tax Deduct: 0%
Finance Allowed: 90%
|
Attended Lobby: Yes
Outdoor: Terrace
Health Club: Fitness Room
Flip Tax: ASK EXCL BROKER
|
Nghbd: West Village
Views: River:Yes
Condition: Excellent
|
|
|
|
|
|
|
3.
|
|
1045 Madison Avenue - 8 (Click address for more details)
|
Listing #: 20373036
|
Type: CONDO
Rooms: 9
Beds: 6
Baths: 5.5
Approx Sq Ft: 4,193
|
Price: $12,995,000
Retax: $5,762
Maint/CC: $7,352
Tax Deduct: 0%
Finance Allowed: 90%
|
Attended Lobby: Yes
Health Club: Yes
|
Sect: Upper East Side
Views: Madison
Condition: New
|
|
|
|
|
|
|
4.
|
|
1080 Fifth Avenue - 16AB/15B (Click address for more details)
|
Listing #: 18739401
|
Type: COOP
Rooms: 10
Beds: 4
Baths: 5
|
Price: $11,250,000
Retax: $0
Maint/CC: $13,502
Tax Deduct: 44%
Finance Allowed: 50%
|
Attended Lobby: Yes
Outdoor: Terrace
Flip Tax: 2.0 paid by seller
|
Sect: Upper East Side
Views: River:No
|
|
|
|
|
|
|
5.
|
|
111 Jane Street - PH (Click address for more details)
|
Listing #: 91641
|
Type: CONDO
Rooms: 9
Beds: 4
Baths: 3.5
Approx Sq Ft: 5,256
|
Price: $8,950,000
Retax: $4,732
Maint/CC: $2,088
Tax Deduct: 0%
Finance Allowed: 100%
|
Attended Lobby: No
Outdoor: Terrace
Fire Place: 3
|
Nghbd: West Village
Views: River:Yes
Condition: Excellent
|
|
|
|
|
|
|
6.
|
|
301 East 80th Street - 17B (Click address for more details)
|
Listing #: 18751444
|
Type: CONDO
Rooms: 9
Beds: 4
Baths: 4.5
Approx Sq Ft: 3,448
|
Price: $7,950,000
Retax: $5,101
Maint/CC: $4,466
Tax Deduct: 0%
Finance Allowed: 90%
|
Attended Lobby: Yes
Health Club: Fitness Room
|
Sect: Upper East Side
Views: River:No
|
|
|
|
|
|
|
7.
|
|
301 East 80th Street - 16A (Click address for more details)
|
Listing #: 19977294
|
Type: CONDO
Rooms: 9
Beds: 4
Baths: 4.5
Approx Sq Ft: 3,042
|
Price: $6,975,000
Retax: $4,479
Maint/CC: $3,922
Tax Deduct: 0%
Finance Allowed: 90%
|
Attended Lobby: Yes
Health Club: Fitness Room
|
Sect: Upper East Side
Views: River:No
Condition: New construction
|
|
|
|
|
|
|
8.
|
|
200 East 65th Street - 41N (Click address for more details)
|
Listing #: 170406
|
Type: CONDO
Rooms: 6
Beds: 3
Baths: 4
|
Price: $5,250,000
Retax: $4,988
Maint/CC: $4,732
Tax Deduct: 0%
Finance Allowed: 90%
|
Attended Lobby: Yes
Garage: Yes
Health Club: Yes
Flip Tax: 1%.
|
Sect: Upper East Side
Views: City:Full
Condition: Excellent
|
|
|
|
|
|
|
9.
|
|
17 West 17th Street - 4FLR (Click address for more details)
|
Listing #: 543105
|
Type: COOP
Rooms: 6
Beds: 3
Baths: 3.5
Approx Sq Ft: 4,600
|
Price: $5,150,000
Retax: $0
Maint/CC: $8,600
Tax Deduct: 0%
Finance Allowed: 80%
|
Attended Lobby: Yes
Flip Tax: None.
|
Nghbd: Chelsea
Condition: Excellent
|
|
|
|
|
|
|
10.
|
|
41 Central Park West - 9BG (Click address for more details)
|
Listing #: 20082699
|
Type: COOP
Rooms: 8
Beds: 3
Baths: 3
|
Price: $4,750,000
Retax: $0
Maint/CC: $7,428
Tax Deduct: 40%
Finance Allowed: 70%
|
Attended Lobby: Yes
Garage: Yes
Fire Place: 1
Health Club: Yes
Flip Tax: 3%.
|
Sect: Upper West Side
Views: City:Full
Condition: Poor
|
|
|
|
|
|
|
11.
|
|
80 Central Park West - 9B (Click address for more details)
|
Listing #: 15222
|
Type: COOP
Rooms: 4
Beds: 2
Baths: 2
|
Price: $4,700,000
Retax: $0
Maint/CC: $3,214
Tax Deduct: 55%
Finance Allowed: 66%
|
Attended Lobby: Yes
Outdoor: Terrace
Garage: Yes
Flip Tax: $8.00 per share: Payable By Buyer.
|
Sect: Upper West Side
Views: Park:Yes
Condition: Mint
|
|
|
|
|
|
|
12.
|
|
30 Riverside Boulevard - 27A (Click address for more details)
|
Listing #: 18682579
|
Type: CONDO
Rooms: 4
Beds: 2
Baths: 3
Approx Sq Ft: 1,487
|
Price: $4,395,000
Retax: $102
Maint/CC: $1,883
Tax Deduct: 0%
Finance Allowed: 90%
|
Attended Lobby: Yes
Garage: Yes
Health Club: Yes
|
Sect: Upper West Side
Views: City:Partial
Condition: New
|
|
|
|
|
|
All information regarding a property for sale, rental or financing is from sources deemed reliable but is subject to errors, omissions, changes in price, prior sale or withdrawal without notice. No representation is made as to the accuracy of any description. All measurements and square footages are approximate and all information should be confirmed by customer.
Powered by 








