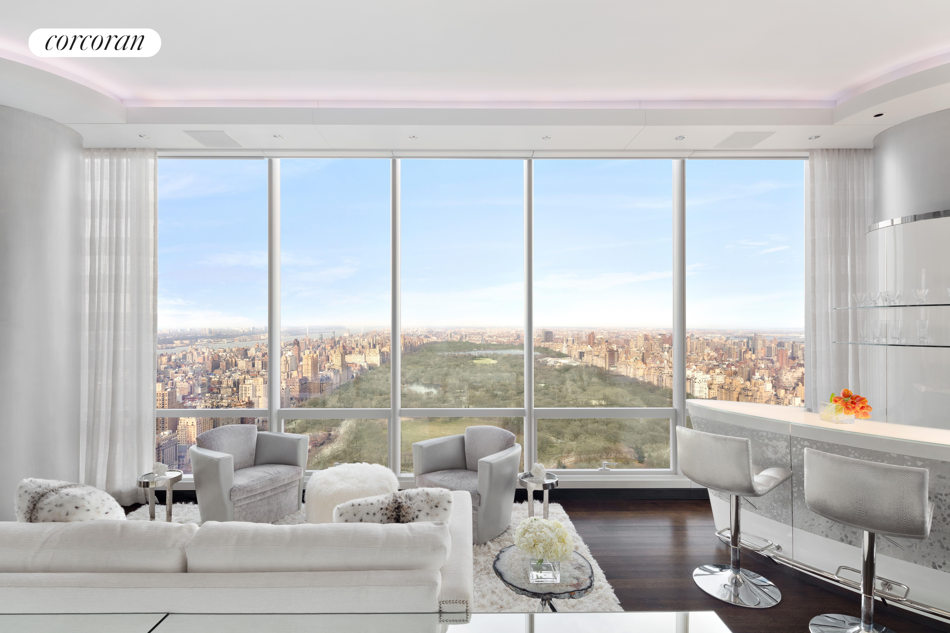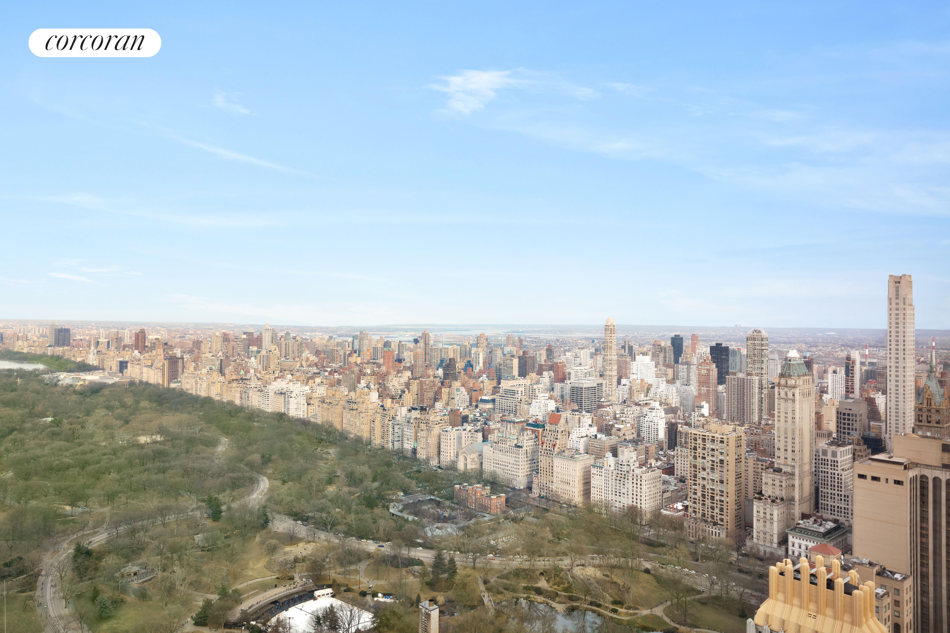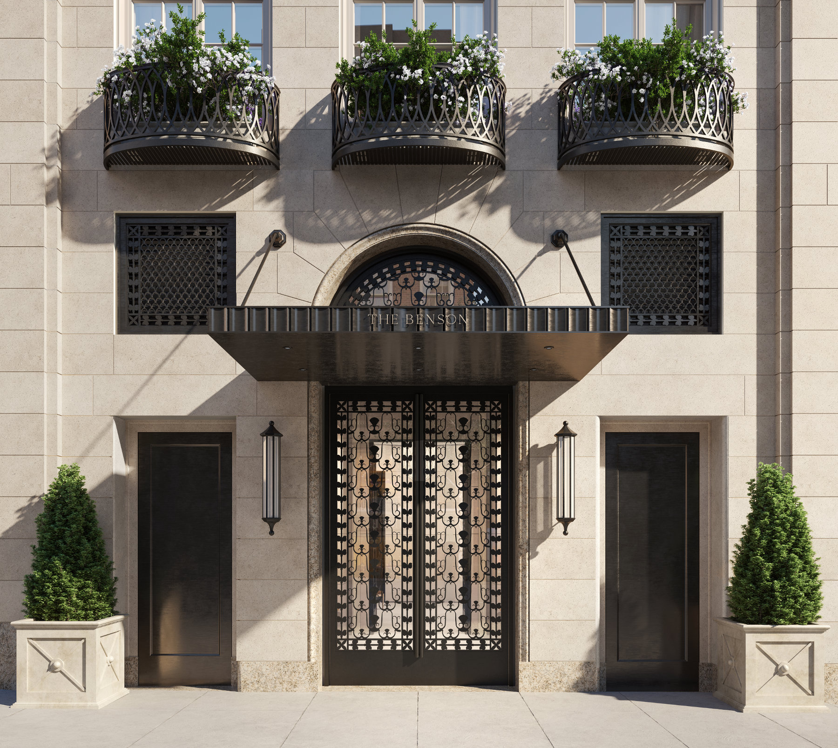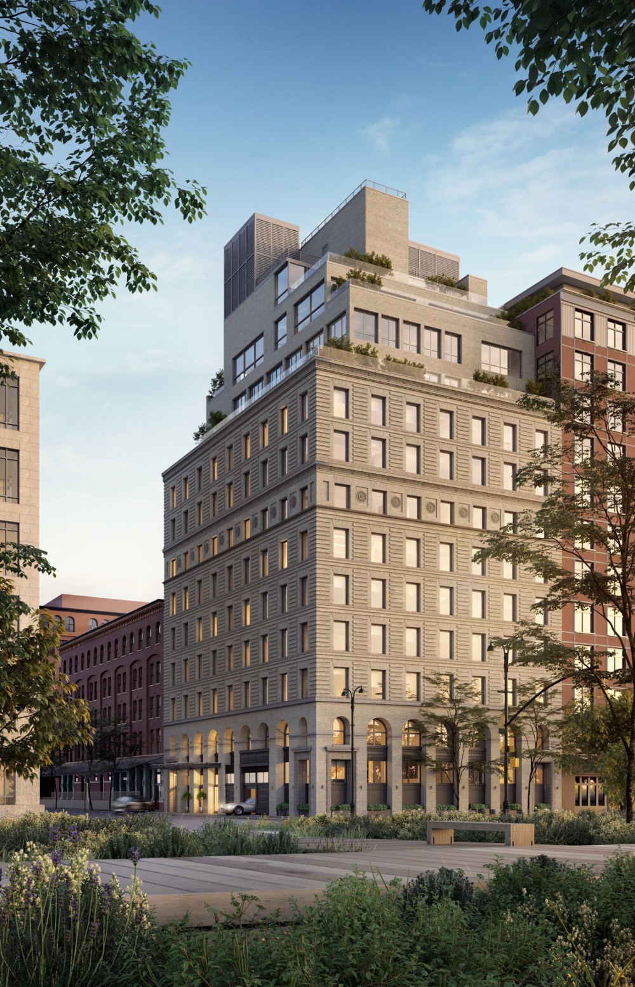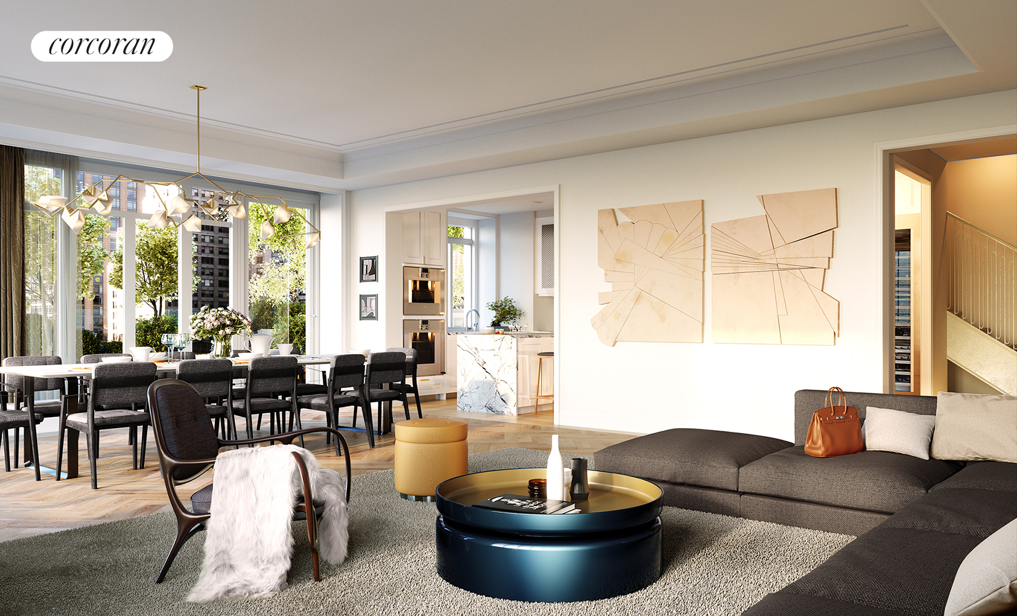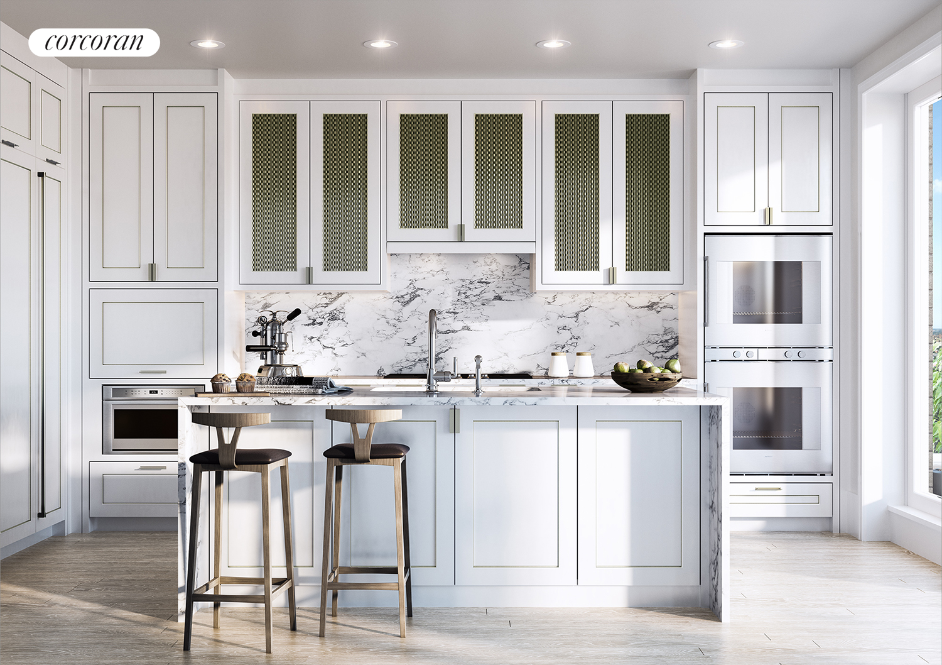|
Sales Report Created: Sunday, December 6, 2020 - Listings Shown: 16
|
Page Still Loading... Please Wait


|
1.
|
|
157 West 57th Street - 58A (Click address for more details)
|
Listing #: 414302
|
Type: CONDO
Rooms: 6
Beds: 3
Baths: 5
Approx Sq Ft: 4,483
|
Price: $22,250,000
Retax: $6,867
Maint/CC: $6,051
Tax Deduct: 0%
Finance Allowed: 90%
|
Attended Lobby: Yes
Garage: Yes
Health Club: Yes
|
Sect: Middle West Side
Views: City:Full
Condition: New
|
|
|
|
|
|
|
2.
|
|
1045 Madison Avenue - 15 (Click address for more details)
|
Listing #: 20373988
|
Type: CONDO
Rooms: 10
Beds: 5
Baths: 5.5
Approx Sq Ft: 3,705
|
Price: $14,150,000
Retax: $5,431
Maint/CC: $6,929
Tax Deduct: 0%
Finance Allowed: 90%
|
Attended Lobby: Yes
Outdoor: Terrace
Health Club: Yes
|
Sect: Upper East Side
Views: Madison--LR,DR, library, MBR
Condition: New
|
|
|
|
|
|
|
3.
|
|
94 Mercer Street - PH (Click address for more details)
|
Listing #: 20373836
|
Type: COOP
Rooms: 9
Beds: 4
Baths: 4.5
Approx Sq Ft: 4,300
|
Price: $12,930,000
Retax: $0
Maint/CC: $6,185
Tax Deduct: 70%
Finance Allowed: 90%
|
Attended Lobby: No
Flip Tax: 2
|
Nghbd: Central Village
Condition: New
|
|
|
|
|
|
|
4.
|
|
301 East 80th Street - 27B (Click address for more details)
|
Listing #: 20374034
|
Type: CONDO
Rooms: 10
Beds: 5
Baths: 5.5
Approx Sq Ft: 3,796
|
Price: $12,900,000
Retax: $5,877
Maint/CC: $5,145
Tax Deduct: 0%
Finance Allowed: 90%
|
Attended Lobby: Yes
Health Club: Fitness Room
|
Sect: Upper East Side
Views: city views
Condition: New
|
|
|
|
|
|
|
5.
|
|
67 Vestry Street - THNORTH (Click address for more details)
|
Listing #: 20373965
|
Type: CONDO
Rooms: 8
Beds: 4
Baths: 4.5
Approx Sq Ft: 3,678
|
Price: $10,150,000
Retax: $4,972
Maint/CC: $6,990
Tax Deduct: 0%
Finance Allowed: 90%
|
Attended Lobby: Yes
Outdoor: Terrace
Health Club: Fitness Room
|
Nghbd: Tribeca
Condition: New
|
|
|
|
|
|
|
6.
|
|
180 Sixth Avenue - PHB (Click address for more details)
|
Listing #: 682322
|
Type: CONDO
Rooms: 6
Beds: 4
Baths: 4.5
Approx Sq Ft: 3,400
|
Price: $10,000,000
Retax: $10,285
Maint/CC: $5,071
Tax Deduct: 0%
Finance Allowed: 90%
|
Attended Lobby: No
Outdoor: Terrace
|
Nghbd: Soho
Views: River:No
|
|
|
|
|
|
|
7.
|
|
40 East End Avenue - 7/8B (Click address for more details)
|
Listing #: 18709297
|
Type: CONDO
Rooms: 7
Beds: 5
Baths: 6
Approx Sq Ft: 3,530
|
Price: $9,995,990
Retax: $5,277
Maint/CC: $3,700
Tax Deduct: 0%
Finance Allowed: 90%
|
Attended Lobby: Yes
Outdoor: Terrace
Health Club: Fitness Room
|
Sect: Upper East Side
Views: City:Full
Condition: New
|
|
|
|
|
|
|
8.
|
|
225 West 86th Street - 812 (Click address for more details)
|
Listing #: 20373842
|
Type: CONDO
Rooms: 10
Beds: 4
Baths: 4.5
Approx Sq Ft: 3,134
|
Price: $7,650,000
Retax: $4,243
Maint/CC: $2,720
Tax Deduct: 0%
Finance Allowed: 90%
|
Attended Lobby: Yes
Health Club: Fitness Room
|
Sect: Upper West Side
Views: River:No
|
|
|
|
|
|
|
9.
|
|
49 Chambers Street - PHC (Click address for more details)
|
Listing #: 18677519
|
Type: CONDO
Rooms: 5
Beds: 3
Baths: 3.5
Approx Sq Ft: 2,989
|
Price: $6,275,000
Retax: $5,447
Maint/CC: $2,525
Tax Deduct: 0%
Finance Allowed: 90%
|
Attended Lobby: Yes
Health Club: Fitness Room
Flip Tax: ASK EXCL BROKER
|
Nghbd: Tribeca
Views: River:No
|
|
|
|
|
|
|
10.
|
|
508 West 24th Street - PHA (Click address for more details)
|
Listing #: 471949
|
Type: CONDO
Rooms: 7
Beds: 3
Baths: 3.5
Approx Sq Ft: 3,318
|
Price: $5,950,000
Retax: $9,063
Maint/CC: $5,880
Tax Deduct: 0%
Finance Allowed: 90%
|
Attended Lobby: Yes
Outdoor: Terrace
Fire Place: 1
Health Club: Yes
|
Nghbd: Chelsea
Views: River:No
Condition: Excellent
|
|
|
|
|
|
|
11.
|
|
514 West 24th Street - 3W (Click address for more details)
|
Listing #: 568195
|
Type: CONDO
Rooms: 6
Beds: 3
Baths: 3
Approx Sq Ft: 2,343
|
Price: $5,400,000
Retax: $4,124
Maint/CC: $3,080
Tax Deduct: 0%
Finance Allowed: 90%
|
Attended Lobby: No
|
Nghbd: Chelsea
Condition: New
|
|
|
|
|
|
|
12.
|
|
188 East 78th Street - 31B (Click address for more details)
|
Listing #: 124651
|
Type: CONDO
Rooms: 6
Beds: 3
Baths: 3.5
Approx Sq Ft: 2,601
|
Price: $5,350,000
Retax: $4,052
Maint/CC: $4,311
Tax Deduct: 0%
Finance Allowed: 90%
|
Attended Lobby: Yes
Outdoor: Garden
Garage: Yes
Fire Place: 1
Health Club: Yes
Flip Tax: None.
|
Sect: Upper East Side
Views: River:Yes
Condition: Excellent
|
|
|
|
|
|
|
13.
|
|
10 East 14th Street - PHA (Click address for more details)
|
Listing #: 18698624
|
Type: CONDO
Rooms: 6
Beds: 3
Baths: 2.5
Approx Sq Ft: 3,000
|
Price: $4,999,500
Retax: $2,935
Maint/CC: $2,060
Tax Deduct: 0%
Finance Allowed: 90%
|
Attended Lobby: No
Outdoor: Terrace
Fire Place: 1
|
Nghbd: Central Village
Condition: Excellent
|
|
|
|
|
|
|
14.
|
|
415 East 52nd Street - 10DA (Click address for more details)
|
Listing #: 164661
|
Type: COOP
Rooms: 9
Beds: 5
Baths: 4
|
Price: $4,700,000
Retax: $0
Maint/CC: $6,835
Tax Deduct: 52%
Finance Allowed: 75%
|
Attended Lobby: Yes
Outdoor: Terrace
Flip Tax: 2% of sales Price or 60% maintenanc: Payable By Seller.
|
Sect: Middle East Side
Views: River:No
Condition: Excellent
|
|
|
|
|
|
|
15.
|
|
138 East 50th Street - 51A (Click address for more details)
|
Listing #: 18716931
|
Type: CONDO
Rooms: 5
Beds: 2
Baths: 2.5
Approx Sq Ft: 1,621
|
Price: $4,190,000
Retax: $2,755
Maint/CC: $1,849
Tax Deduct: 0%
Finance Allowed: 90%
|
Attended Lobby: No
|
Sect: Middle West Side
Views: River:No
|
|
Open House: 12/06/20 00:00-00:00
|
|
|
|
|
16.
|
|
157 West 57th Street - 37A (Click address for more details)
|
Listing #: 623725
|
Type: CONDO
Rooms: 3
Beds: 1
Baths: 1.5
Approx Sq Ft: 1,060
|
Price: $4,000,000
Retax: $1,566
Maint/CC: $1,355
Tax Deduct: 0%
Finance Allowed: 90%
|
Attended Lobby: Yes
Garage: Yes
Health Club: Yes
|
Sect: Middle West Side
Views: Park:Yes
Condition: New
|
|
|
|
|
|
All information regarding a property for sale, rental or financing is from sources deemed reliable but is subject to errors, omissions, changes in price, prior sale or withdrawal without notice. No representation is made as to the accuracy of any description. All measurements and square footages are approximate and all information should be confirmed by customer.
Powered by 





