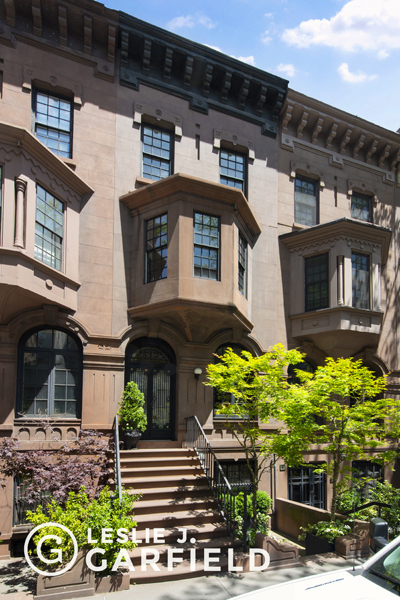|
Townhouse Report Created: Monday, December 7, 2020 - Listings Shown: 5
|
Page Still Loading... Please Wait


|
1.
|
|
345 -347 W 19th St (Click address for more details)
|
Listing #: 20365618
|
Price: $9,000,000
Floors: 5
Approx Sq Ft: 8,338
|
Nghbd: Chelsea
|
|
|
|
|
|
|
|
|
2.
|
|
294 West 4th Street (Click address for more details)
|
Listing #: 455028
|
Price: $8,000,000
Floors: 4
Approx Sq Ft: 3,486
|
Nghbd: West Village
|
|
|
|
|
|
|
|
|
3.
|
|
207 East 71st Street (Click address for more details)
|
Listing #: 18689687
|
Price: $7,495,000
Floors: 4
Approx Sq Ft: 7,500
|
Sect: Upper East Side
|
|
|
|
|
|
|
|
|
4.
|
|
117 East 91st Street (Click address for more details)
|
Listing #: 162362
|
Price: $5,595,000
Floors: 4
Approx Sq Ft: 3,300
|
Sect: Upper East Side
|
|
|
|
|
|
|
|
|
5.
|
|
147 East 18th Street (Click address for more details)
|
Listing #: 480218
|
Price: $4,995,000
Floors: 4
Approx Sq Ft: 3,325
|
Nghbd: Gramercy Park
|
|
|
|
|
|
|
|
All information regarding a property for sale, rental or financing is from sources deemed reliable but is subject to errors, omissions, changes in price, prior sale or withdrawal without notice. No representation is made as to the accuracy of any description. All measurements and square footages are approximate and all information should be confirmed by customer.
Powered by 

















