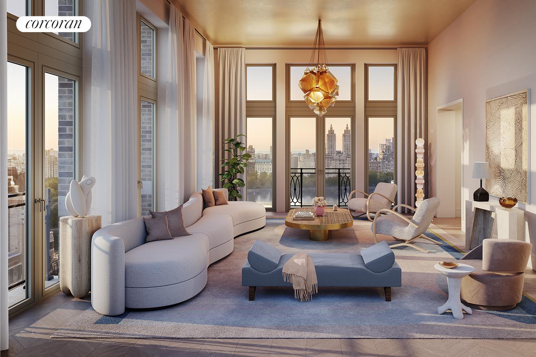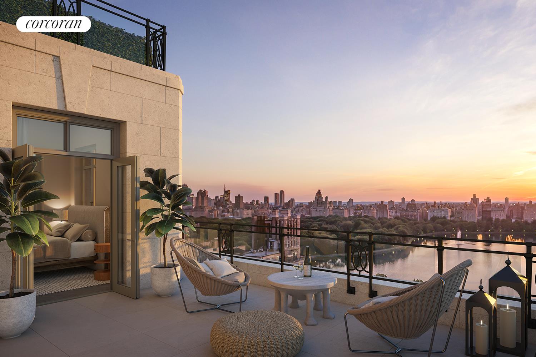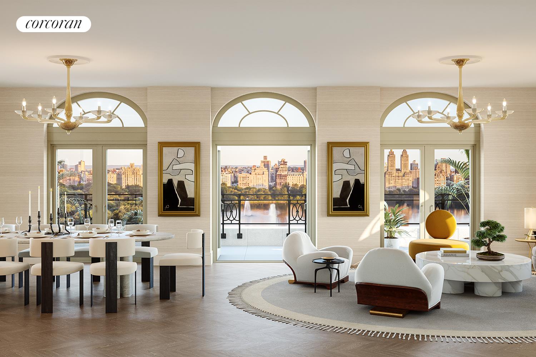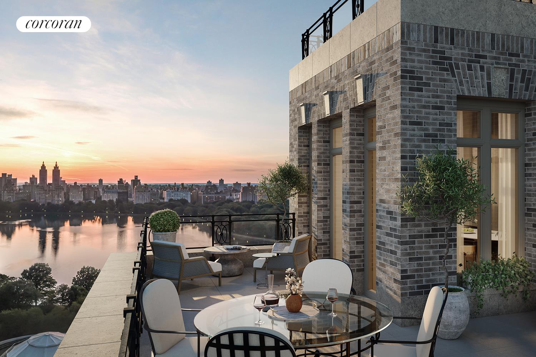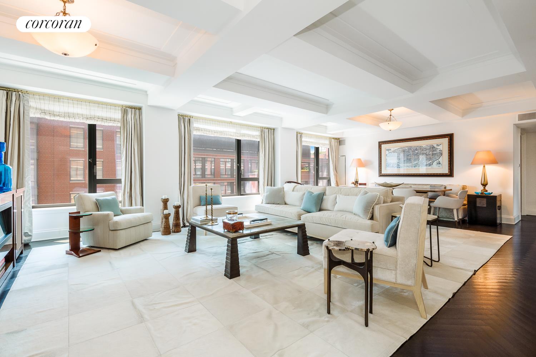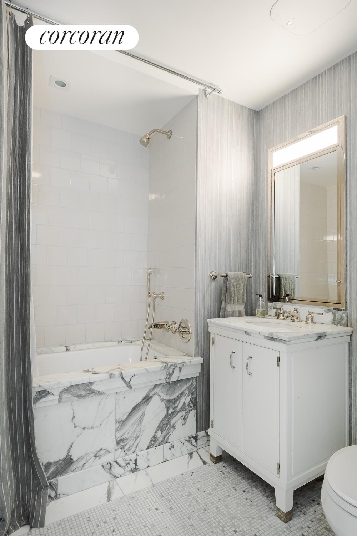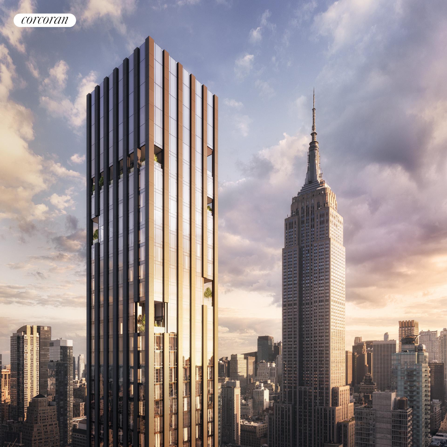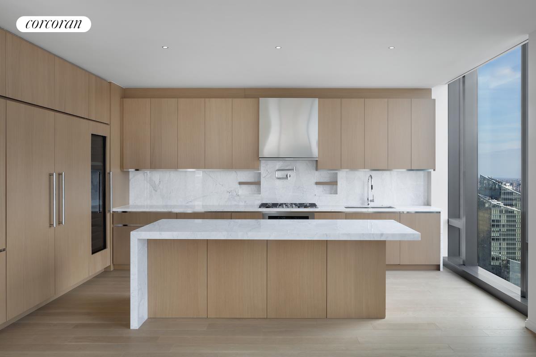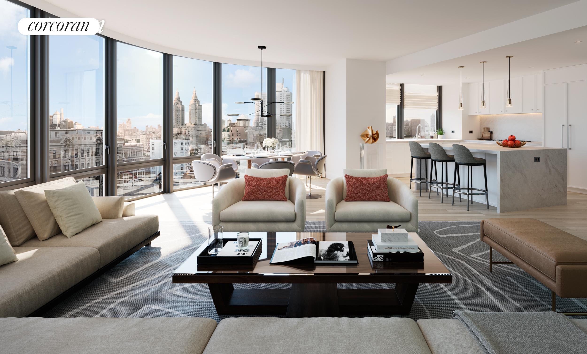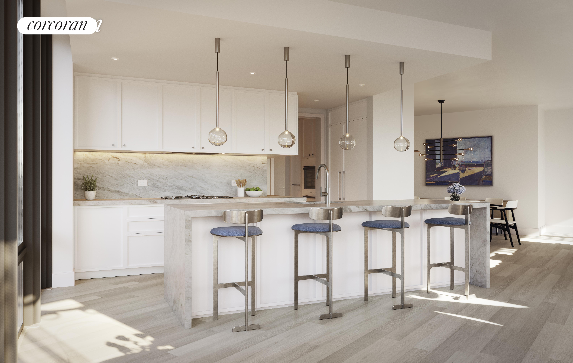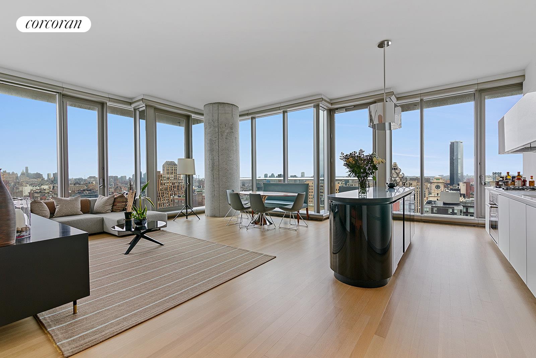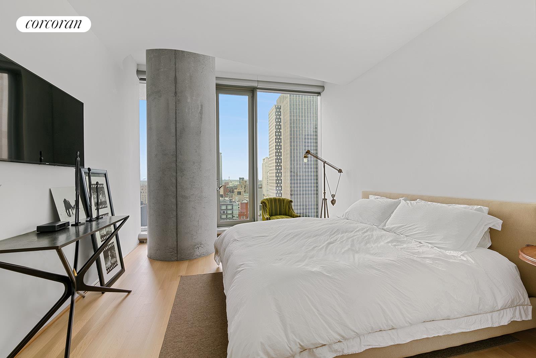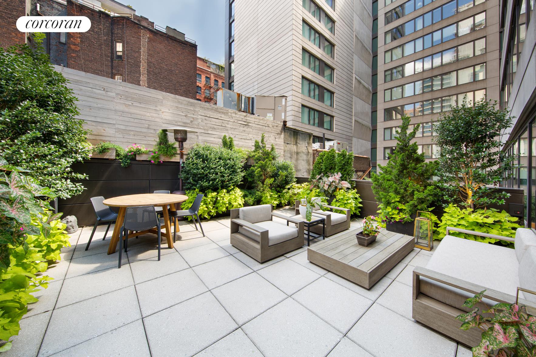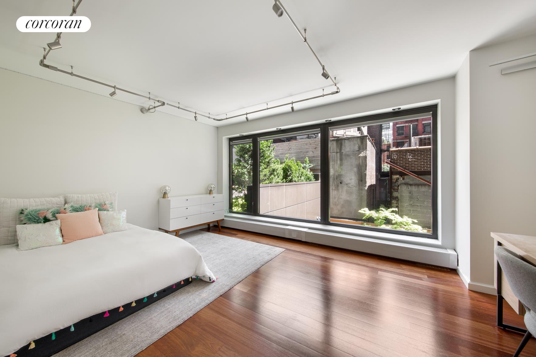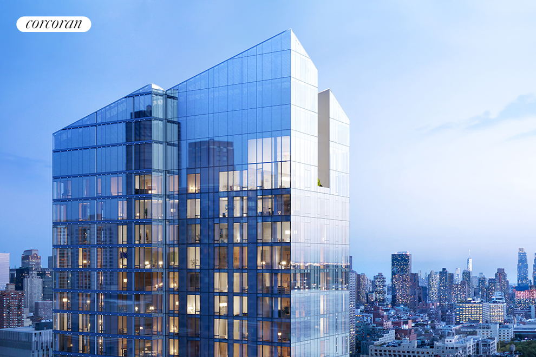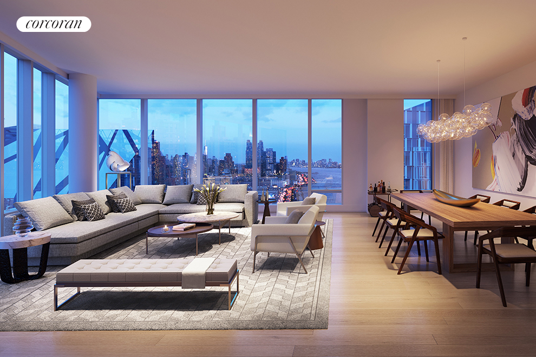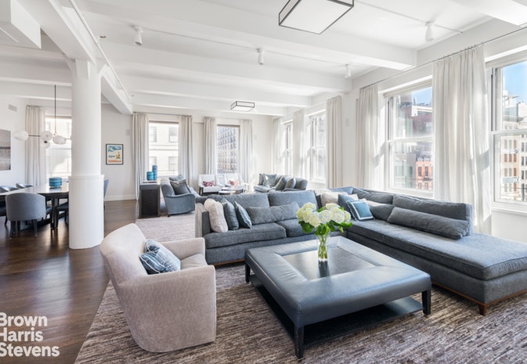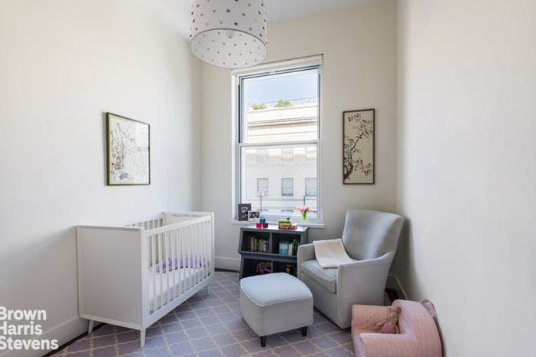|
Sales Report Created: Sunday, December 13, 2020 - Listings Shown: 23
|
Page Still Loading... Please Wait


|
1.
|
|
1228 Madison Avenue - PH (Click address for more details)
|
Listing #: 20374430
|
Type: COOP
Rooms: 6
Beds: 3
Baths: 3.5
Approx Sq Ft: 3,568
|
Price: $17,500,000
Retax: $0
Maint/CC: $17,723
Tax Deduct: 0%
Finance Allowed: 90%
|
Attended Lobby: Yes
Outdoor: Terrace
Health Club: Fitness Room
Flip Tax: None
|
Sect: Upper East Side
Views: City:Full
Condition: New
|
|
|
|
|
|
|
2.
|
|
1228 Madison Avenue - FLOOR16 (Click address for more details)
|
Listing #: 20374448
|
Type: COOP
Rooms: 6
Beds: 2
Baths: 3
Approx Sq Ft: 2,582
|
Price: $10,350,000
Retax: $0
Maint/CC: $12,613
Tax Deduct: 0%
Finance Allowed: 90%
|
Attended Lobby: Yes
Outdoor: Terrace
Health Club: Fitness Room
Flip Tax: None
|
Sect: Upper East Side
Views: City:Full
Condition: New
|
|
|
|
|
|
|
3.
|
|
49 Greene Street - LOFT2 (Click address for more details)
|
Listing #: 20368645
|
Type: CONDO
Rooms: 6
Beds: 3
Baths: 3.5
Approx Sq Ft: 3,834
|
Price: $9,400,000
Retax: $4,102
Maint/CC: $2,091
Tax Deduct: 0%
Finance Allowed: 90%
|
Attended Lobby: Yes
Fire Place: 1
|
Nghbd: Soho
Condition: New
|
|
|
|
|
|
|
4.
|
|
301 East 80th Street - 28A (Click address for more details)
|
Listing #: 20374774
|
Type: CONDO
Rooms: 7
Beds: 3
Baths: 3.5
Approx Sq Ft: 2,697
|
Price: $8,200,000
Retax: $4,194
Maint/CC: $3,672
Tax Deduct: 0%
Finance Allowed: 90%
|
Attended Lobby: Yes
Health Club: Fitness Room
|
Sect: Upper East Side
Views: city views
Condition: New
|
|
|
|
|
|
|
5.
|
|
15 East 30th Street - 52A (Click address for more details)
|
Listing #: 19974188
|
Type: CONDO
Rooms: 7
Beds: 3
Baths: 3.5
Approx Sq Ft: 2,485
|
Price: $7,250,000
Retax: $4,168
Maint/CC: $3,470
Tax Deduct: 0%
Finance Allowed: 90%
|
Attended Lobby: Yes
Health Club: Fitness Room
|
Sect: Middle East Side
Views: River:No
|
|
|
|
|
|
|
6.
|
|
301 East 80th Street - 8A (Click address for more details)
|
Listing #: 20084648
|
Type: CONDO
Rooms: 7
Beds: 3
Baths: 3.5
Approx Sq Ft: 2,696
|
Price: $7,000,000
Retax: $4,247
Maint/CC: $3,718
Tax Deduct: 0%
Finance Allowed: 90%
|
Attended Lobby: Yes
Health Club: Fitness Room
|
Sect: Upper East Side
Views: River:No
|
|
|
|
|
|
|
7.
|
|
150 West 12th Street - 7W (Click address for more details)
|
Listing #: 20265119
|
Type: CONDO
Rooms: 5.5
Beds: 2
Baths: 3
Approx Sq Ft: 2,079
|
Price: $6,850,000
Retax: $3,779
Maint/CC: $3,677
Tax Deduct: 0%
Finance Allowed: 90%
|
Attended Lobby: Yes
Garage: Yes
Health Club: Fitness Room
|
Nghbd: West Village
Condition: Good
|
|
|
|
|
|
|
8.
|
|
277 Fifth Avenue - 48A (Click address for more details)
|
Listing #: 20366587
|
Type: CONDO
Rooms: 5
Beds: 2
Baths: 3
Approx Sq Ft: 1,965
|
Price: $6,850,000
Retax: $2,509
Maint/CC: $2,833
Tax Deduct: 0%
Finance Allowed: 90%
|
Attended Lobby: Yes
Health Club: Fitness Room
|
Nghbd: Flatiron
Views: City:Full
Condition: New
|
|
|
|
|
|
|
9.
|
|
212 West 72nd Street - 19B (Click address for more details)
|
Listing #: 20374764
|
Type: CONDO
Rooms: 5
Beds: 3
Baths: 4
Approx Sq Ft: 2,198
|
Price: $6,525,000
Retax: $4,706
Maint/CC: $2,940
Tax Deduct: 0%
Finance Allowed: 90%
|
Attended Lobby: No
Outdoor: Terrace
Flip Tax: None
|
Views: City:Full
Condition: New
|
|
|
|
|
|
|
10.
|
|
56 Leonard Street - 25AEAST (Click address for more details)
|
Listing #: 448269
|
Type: CONDO
Rooms: 5
Beds: 3
Baths: 4
Approx Sq Ft: 2,245
|
Price: $5,995,000
Retax: $2,847
Maint/CC: $3,040
Tax Deduct: 0%
Finance Allowed: 90%
|
Attended Lobby: Yes
Outdoor: Terrace
Garage: Yes
Health Club: Fitness Room
|
Nghbd: Tribeca
Views: City:Full
Condition: New
|
|
|
|
|
|
|
11.
|
|
505 Greenwich Street - 2C (Click address for more details)
|
Listing #: 162356
|
Type: CONDO
Rooms: 10
Beds: 5
Baths: 5
Approx Sq Ft: 3,400
|
Price: $5,995,000
Retax: $4,009
Maint/CC: $3,166
Tax Deduct: 0%
Finance Allowed: 90%
|
Attended Lobby: Yes
Outdoor: Terrace
Health Club: Fitness Room
|
Nghbd: Soho
Views: City
Condition: Good
|
|
|
|
|
|
|
12.
|
|
77 Charlton Street - NPHB (Click address for more details)
|
Listing #: 20239753
|
Type: CONDO
Rooms: 5
Beds: 3
Baths: 3.5
Approx Sq Ft: 2,186
|
Price: $5,495,000
Retax: $4,246
Maint/CC: $2,971
Tax Deduct: 0%
Finance Allowed: 90%
|
Attended Lobby: Yes
Outdoor: Terrace
Garage: Yes
Health Club: Yes
|
Nghbd: West Village
Views: River:Yes
Condition: New
|
|
|
|
|
|
|
13.
|
|
17 East 89th Street - 12A (Click address for more details)
|
Listing #: 146969
|
Type: COOP
Rooms: 9
Beds: 4
Baths: 3.5
|
Price: $5,400,000
Retax: $0
Maint/CC: $5,942
Tax Deduct: 42%
Finance Allowed: 40%
|
Attended Lobby: Yes
Fire Place: 1
Health Club: Fitness Room
Flip Tax: 2%: Payable By Buyer.
|
Sect: Upper East Side
Views: City:Yes
Condition: New
|
|
|
|
|
|
|
14.
|
|
40 Bleecker Street - 8D (Click address for more details)
|
Listing #: 677279
|
Type: CONDO
Rooms: 6
Beds: 3
Baths: 3
Approx Sq Ft: 1,634
|
Price: $5,375,000
Retax: $2,805
Maint/CC: $2,375
Tax Deduct: 0%
Finance Allowed: 90%
|
Attended Lobby: Yes
Garage: Yes
Health Club: Fitness Room
|
Nghbd: Noho
Views: River:No
|
|
|
|
|
|
|
15.
|
|
31 West 11th Street - 3A (Click address for more details)
|
Listing #: 250981
|
Type: CONDO
Rooms: 6
Beds: 3
Baths: 3.5
Approx Sq Ft: 1,954
|
Price: $5,100,000
Retax: $2,327
Maint/CC: $2,991
Tax Deduct: 0%
Finance Allowed: 90%
|
Attended Lobby: No
|
Nghbd: Central Village
Views: River:No
|
|
|
|
|
|
|
16.
|
|
137 Franklin Street - 2 (Click address for more details)
|
Listing #: 465561
|
Type: CONDO
Rooms: 8
Beds: 4
Baths: 4
Approx Sq Ft: 3,098
|
Price: $4,995,000
Retax: $0
Maint/CC: $5,576
Tax Deduct: 0%
Finance Allowed: 90%
|
Attended Lobby: No
|
Nghbd: Tribeca
Views: City:Full
Condition: Excellent
|
|
|
|
|
|
|
17.
|
|
350 West 71st Street - PHC (Click address for more details)
|
Listing #: 20364037
|
Type: CONDO
Rooms: 6
Beds: 3
Baths: 2.5
Approx Sq Ft: 2,284
|
Price: $4,950,000
Retax: $3,728
Maint/CC: $2,863
Tax Deduct: 0%
Finance Allowed: 90%
|
Attended Lobby: Yes
|
Sect: Upper West Side
Condition: Excellent
|
|
|
|
|
|
|
18.
|
|
8 -10 White St - 3FL (Click address for more details)
|
Listing #: 20263055
|
Type: COOP
Rooms: 7
Beds: 3
Baths: 3
Approx Sq Ft: 3,000
|
Price: $4,950,000
Retax: $0
Maint/CC: $2,500
Tax Deduct: 0%
Finance Allowed: 30%
|
Attended Lobby: No
Flip Tax: N/A
|
Nghbd: Tribeca
Condition: Excellent
|
|
|
|
|
|
|
19.
|
|
205 East 85th Street - PH1C (Click address for more details)
|
Listing #: 20371035
|
Type: CONDO
Rooms: 5
Beds: 3
Baths: 5
Approx Sq Ft: 2,640
|
Price: $4,850,000
Retax: $3,255
Maint/CC: $1
Tax Deduct: 0%
Finance Allowed: 90%
|
Attended Lobby: Yes
Outdoor: Terrace
Health Club: Yes
|
Sect: Upper East Side
Views: River:No
|
|
|
|
|
|
|
20.
|
|
30 Riverside Boulevard - 30A (Click address for more details)
|
Listing #: 19974712
|
Type: CONDO
Rooms: 4
Beds: 2
Baths: 3
Approx Sq Ft: 1,487
|
Price: $4,530,000
Retax: $103
Maint/CC: $1,911
Tax Deduct: 0%
Finance Allowed: 90%
|
Attended Lobby: Yes
Garage: Yes
Health Club: Yes
|
Sect: Upper West Side
Views: City:Full
Condition: New
|
|
|
|
|
|
|
21.
|
|
161 Hudson Street - 5B (Click address for more details)
|
Listing #: 167773
|
Type: CONDO
Rooms: 7
Beds: 3
Baths: 2.5
Approx Sq Ft: 2,317
|
Price: $4,500,000
Retax: $1,703
Maint/CC: $1,634
Tax Deduct: 0%
Finance Allowed: 90%
|
Attended Lobby: Yes
Outdoor: Roof Garden
|
Nghbd: Tribeca
Views: City
Condition: Excellent
|
|
|
|
|
|
|
22.
|
|
205 East 85th Street - 19D (Click address for more details)
|
Listing #: 20081010
|
Type: CONDO
Rooms: 6
Beds: 4
Baths: 4.5
Approx Sq Ft: 2,379
|
Price: $4,495,000
Retax: $2,836
Maint/CC: $2,749
Tax Deduct: 0%
Finance Allowed: 90%
|
Attended Lobby: Yes
Health Club: Yes
|
Sect: Upper East Side
Views: River:No
|
|
|
|
|
|
|
23.
|
|
110 Duane Street - PH3N (Click address for more details)
|
Listing #: 403794
|
Type: CONDO
Rooms: 6
Beds: 3
Baths: 2.5
Approx Sq Ft: 2,210
|
Price: $4,250,000
Retax: $3,661
Maint/CC: $1,443
Tax Deduct: 0%
Finance Allowed: 90%
|
Attended Lobby: No
Outdoor: Terrace
|
Nghbd: Tribeca
Views: River:No
|
|
|
|
|
|
All information regarding a property for sale, rental or financing is from sources deemed reliable but is subject to errors, omissions, changes in price, prior sale or withdrawal without notice. No representation is made as to the accuracy of any description. All measurements and square footages are approximate and all information should be confirmed by customer.
Powered by 





