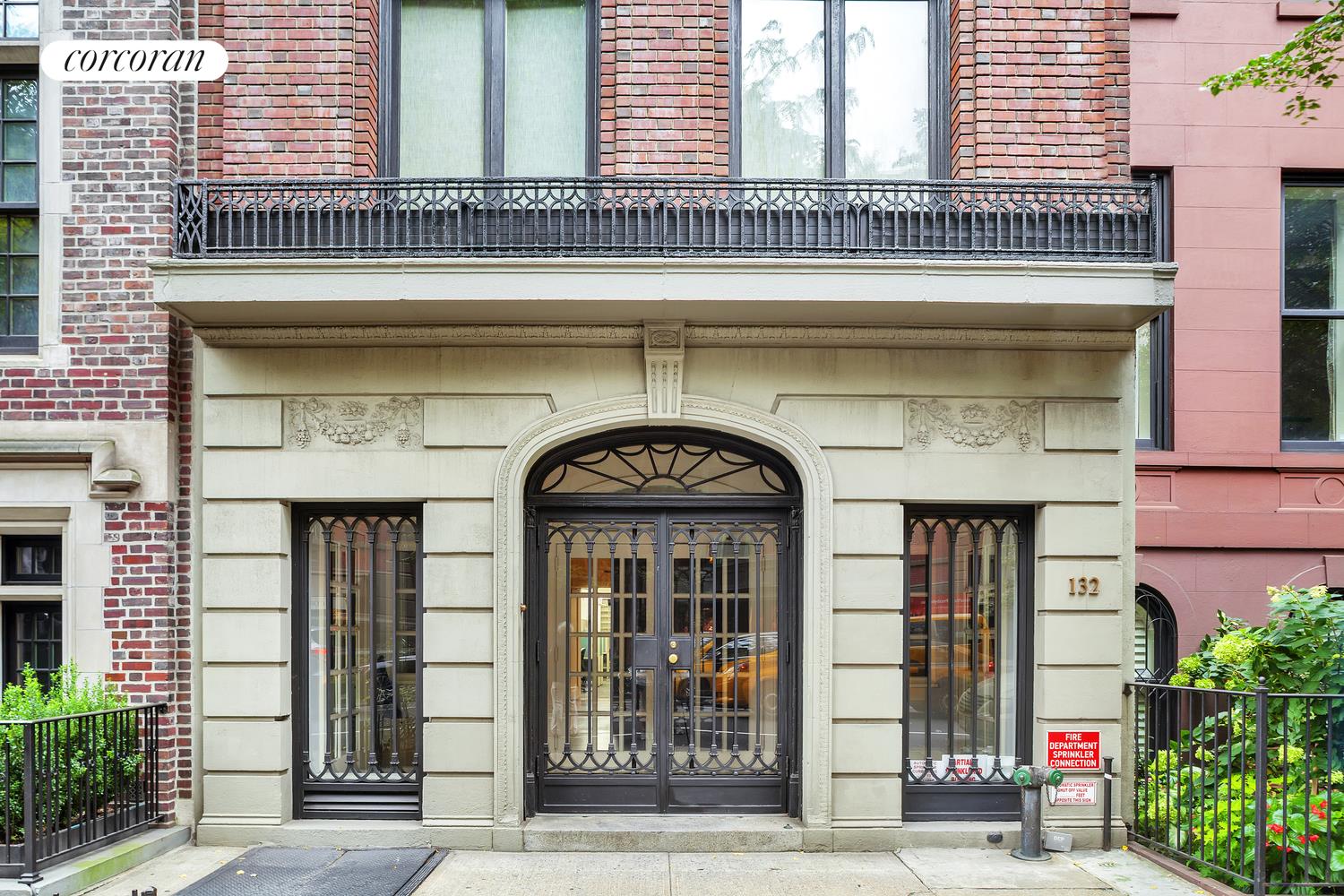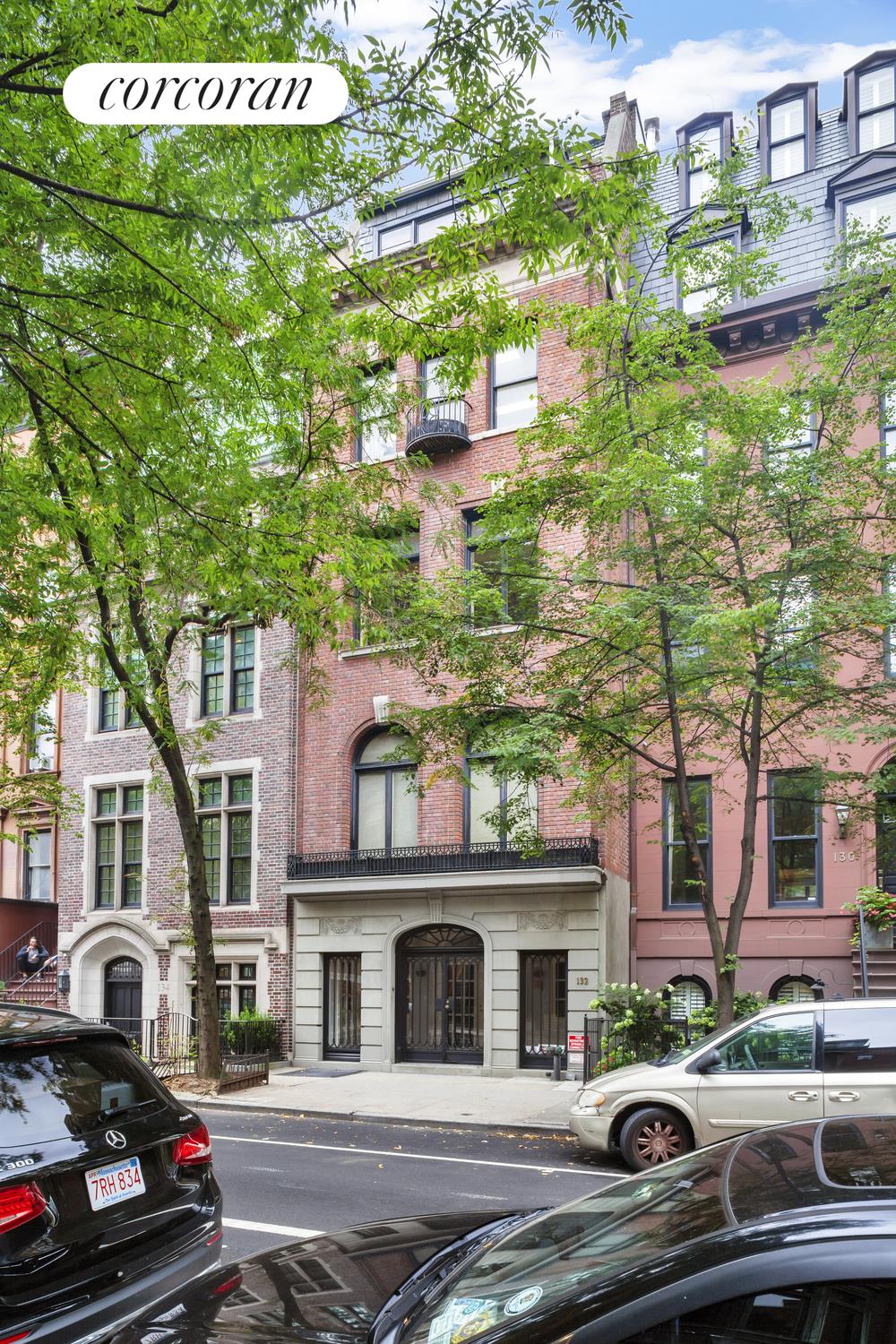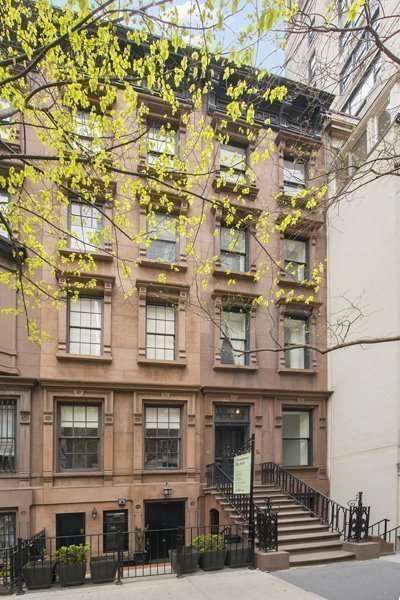|
Townhouse Report Created: Sunday, December 20, 2020 - Listings Shown: 3
|
Page Still Loading... Please Wait


|
1.
|
|
132 East 70th Street (Click address for more details)
|
Listing #: 587057
|
Price: $9,750,000
Floors: 5
Approx Sq Ft: 7,224
|
Sect: Upper East Side
|
|
|
|
|
|
|
|
|
2.
|
|
45 East 63rd Street (Click address for more details)
|
Listing #: 509555
|
Price: $7,500,000
Floors: 4
Approx Sq Ft: 5,223
|
Sect: Upper East Side
|
|
|
|
|
|
|
|
|
3.
|
|
346 West 15th Street (Click address for more details)
|
Listing #: 20363362
|
Price: $4,995,000
Floors: 4
Approx Sq Ft: 3,610
|
Nghbd: Chelsea
|
|
|
|
|
|
|
|
All information regarding a property for sale, rental or financing is from sources deemed reliable but is subject to errors, omissions, changes in price, prior sale or withdrawal without notice. No representation is made as to the accuracy of any description. All measurements and square footages are approximate and all information should be confirmed by customer.
Powered by 












