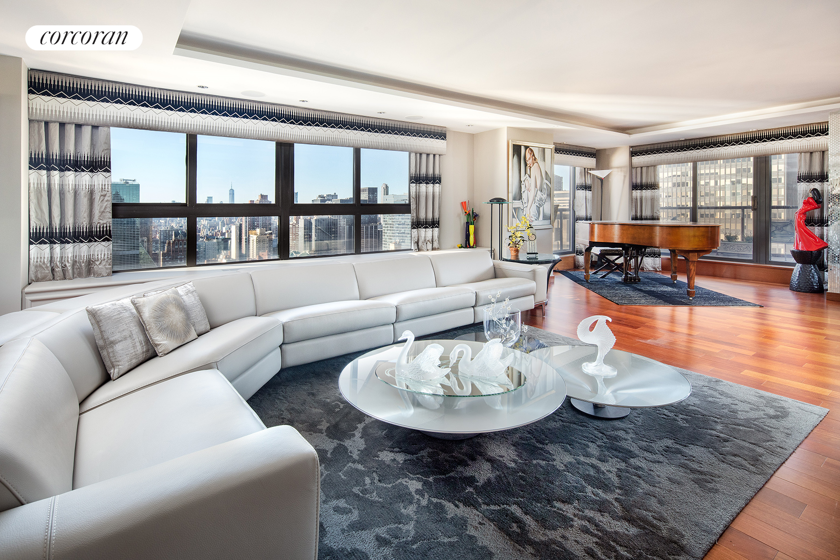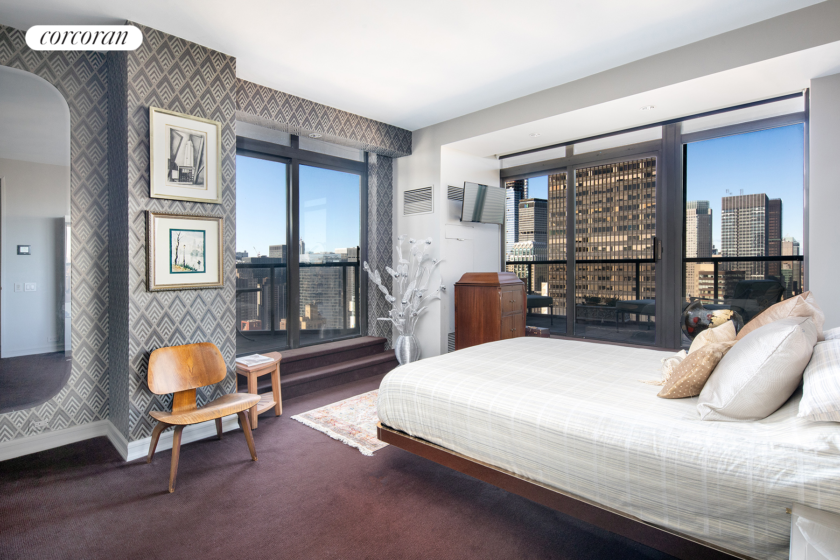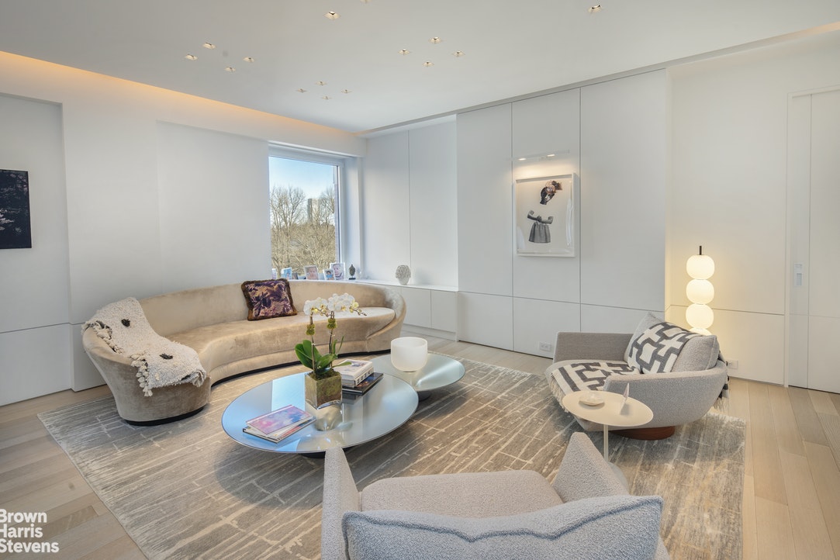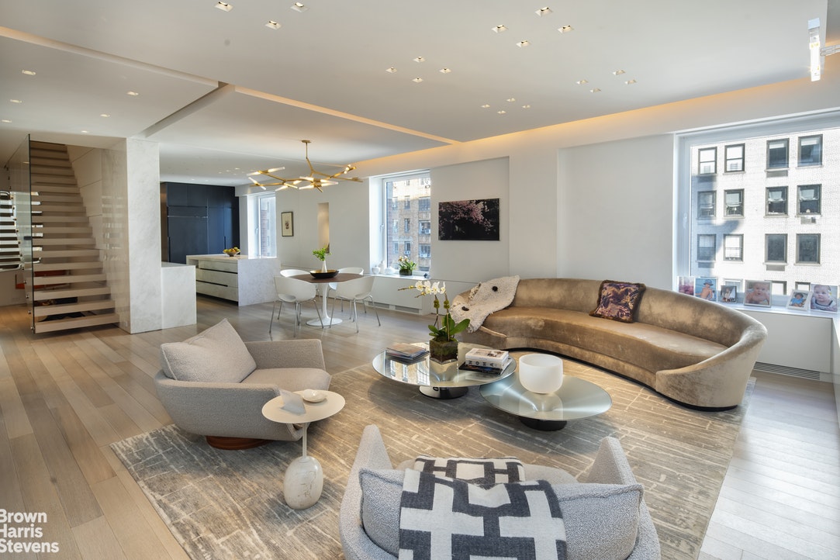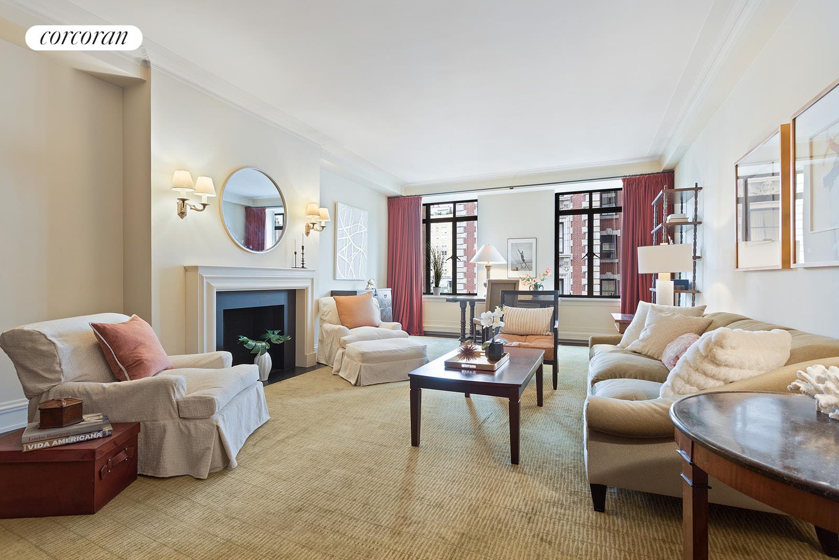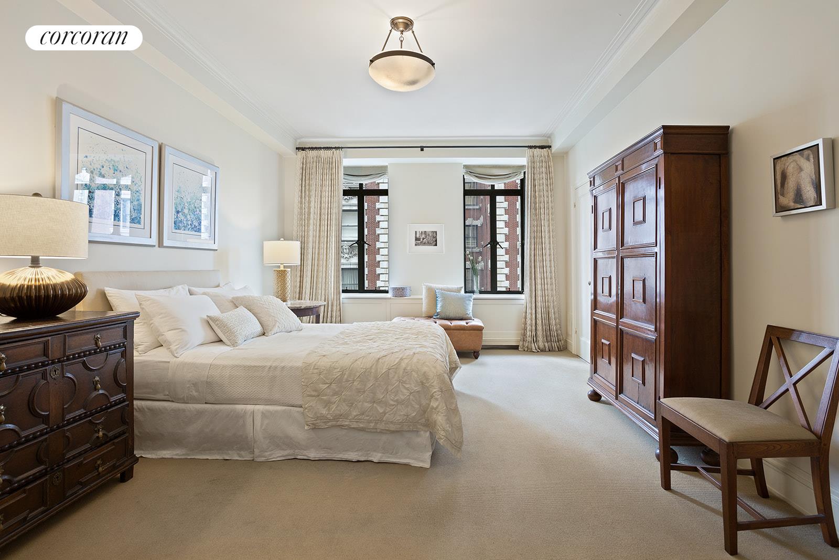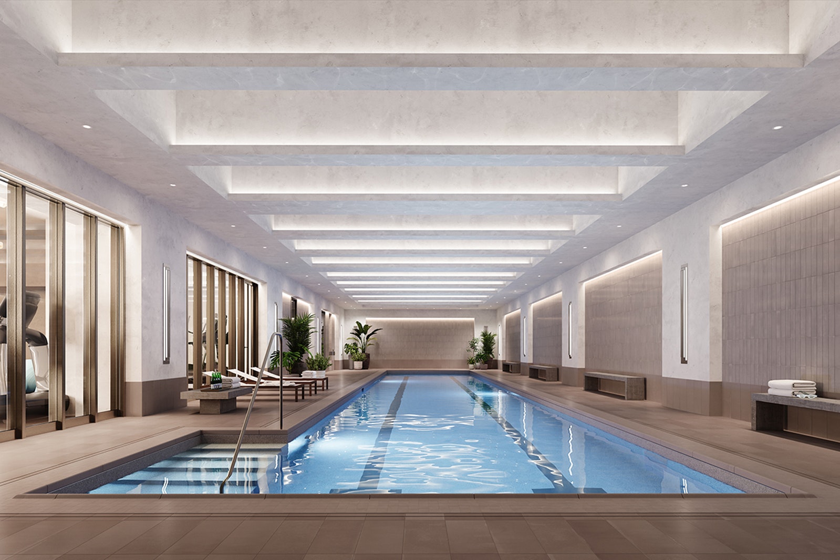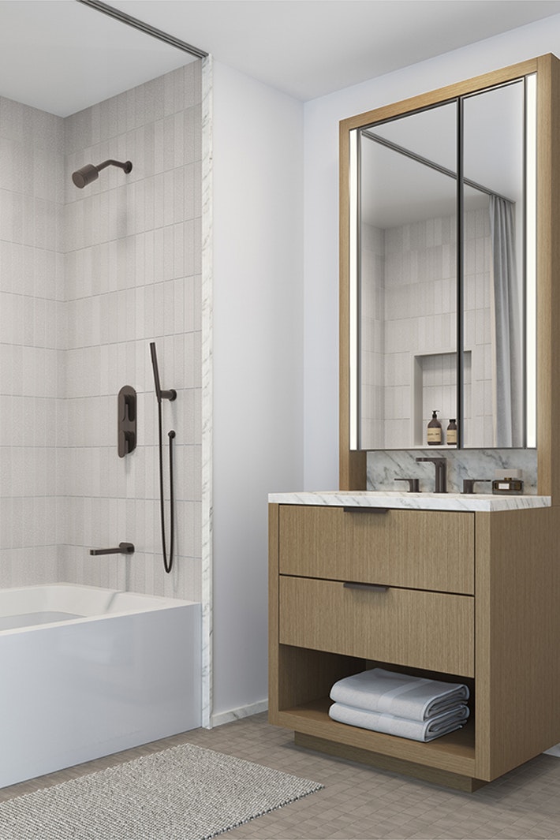|
Sales Report Created: Monday, December 21, 2020 - Listings Shown: 14
|
Page Still Loading... Please Wait


|
1.
|
|
150 Charles Street - 9C (Click address for more details)
|
Listing #: 449477
|
Type: CONDO
Rooms: 13
Beds: 5
Baths: 5.5
Approx Sq Ft: 5,698
|
Price: $40,000,000
Retax: $7,574
Maint/CC: $8,573
Tax Deduct: 0%
Finance Allowed: 90%
|
Attended Lobby: Yes
Outdoor: Terrace
Garage: Yes
Health Club: Yes
|
Nghbd: West Village
Views: River
Condition: Excellent
|
|
|
|
|
|
|
2.
|
|
301 East 80th Street - 18B (Click address for more details)
|
Listing #: 20372781
|
Type: CONDO
Rooms: 9
Beds: 4
Baths: 4.5
Approx Sq Ft: 3,448
|
Price: $9,000,000
Retax: $5,125
Maint/CC: $4,487
Tax Deduct: 0%
Finance Allowed: 90%
|
Attended Lobby: Yes
Health Club: Fitness Room
|
Sect: Upper East Side
Views: River:No
Condition: new
|
|
|
|
|
|
|
3.
|
|
11 North Moore Street - 2A (Click address for more details)
|
Listing #: 561923
|
Type: CONDO
Rooms: 6.5
Beds: 4
Baths: 4.5
Approx Sq Ft: 3,133
|
Price: $6,999,999
Retax: $5,666
Maint/CC: $3,300
Tax Deduct: 0%
Finance Allowed: 90%
|
Attended Lobby: Yes
Health Club: Yes
|
Nghbd: Tribeca
Views: City:Full
Condition: Excellent
|
|
|
|
|
|
|
4.
|
|
980 Fifth Avenue - 9A (Click address for more details)
|
Listing #: 407374
|
Type: COOP
Rooms: 7
Beds: 3
Baths: 3.5
|
Price: $6,350,000
Retax: $0
Maint/CC: $9,759
Tax Deduct: 40%
Finance Allowed: 0%
|
Attended Lobby: Yes
Garage: Yes
Flip Tax: 2.5% of Purchase Price: Payable By Seller.
|
Sect: Upper East Side
Views: Park:Yes
Condition: Excellent
|
|
|
|
|
|
|
5.
|
|
100 United Nations Plaza - 50B (Click address for more details)
|
Listing #: 18749604
|
Type: CONDO
Rooms: 7
Beds: 3
Baths: 5
Approx Sq Ft: 3,023
|
Price: $5,750,000
Retax: $13,043
Maint/CC: $4,641
Tax Deduct: 0%
Finance Allowed: 90%
|
Attended Lobby: Yes
Outdoor: Terrace
Garage: Yes
Health Club: Fitness Room
Flip Tax: 2%: Payable By Buyer.
|
Sect: Middle East Side
Views: City:Full
Condition: Excellent
|
|
|
|
|
|
|
6.
|
|
415 Greenwich Street - 6A (Click address for more details)
|
Listing #: 197411
|
Type: CONDO
Rooms: 6
Beds: 3
Baths: 3
Approx Sq Ft: 2,318
|
Price: $4,999,000
Retax: $2,372
Maint/CC: $2,213
Tax Deduct: 0%
Finance Allowed: 90%
|
Attended Lobby: Yes
Garage: Yes
Health Club: Yes
|
Nghbd: Tribeca
Views: River:No
Condition: New Conversion
|
|
|
|
|
|
|
7.
|
|
24 Horatio Street - 5/6 (Click address for more details)
|
Listing #: 20367097
|
Type: COOP
Rooms: 7
Beds: 3
Baths: 3.5
|
Price: $4,995,000
Retax: $0
Maint/CC: $4,709
Tax Deduct: 50%
Finance Allowed: 75%
|
Attended Lobby: Yes
Outdoor: Terrace
Fire Place: 1
|
Nghbd: West Village
Views: City:Yes
|
|
|
|
|
|
|
8.
|
|
953 Fifth Avenue - 5/6 (Click address for more details)
|
Listing #: 540436
|
Type: COOP
Rooms: 9
Beds: 5
Baths: 4
|
Price: $4,850,000
Retax: $0
Maint/CC: $15,589
Tax Deduct: 24%
Finance Allowed: 0%
|
Attended Lobby: Yes
Fire Place: 1
|
Sect: Upper East Side
Views: Park
Condition: Good
|
|
|
|
|
|
|
9.
|
|
700 PARK AVENUE - 3B (Click address for more details)
|
Listing #: 46169
|
Type: COOP
Rooms: 5
Beds: 3
Baths: 4
|
Price: $4,395,000
Retax: $0
Maint/CC: $6,023
Tax Deduct: 50%
Finance Allowed: 0%
|
Attended Lobby: Yes
Garage: Yes
Flip Tax: 2%: Payable By Buyer.
|
Sect: Upper East Side
Views: CITY
Condition: Excellent
|
|
|
|
|
|
|
10.
|
|
15 Hudson Yards - 34A (Click address for more details)
|
Listing #: 18696607
|
Type: CONDO
Rooms: 5
Beds: 2
Baths: 2.5
Approx Sq Ft: 1,778
|
Price: $4,250,000
Retax: $53
Maint/CC: $4,242
Tax Deduct: 0%
Finance Allowed: 90%
|
Attended Lobby: Yes
Garage: Yes
Health Club: Fitness Room
|
Nghbd: Chelsea
Views: River:Yes
Condition: Excellent
|
|
|
|
|
|
|
11.
|
|
257 Central Park West - 6/7D (Click address for more details)
|
Listing #: 452632
|
Type: COOP
Rooms: 7
Beds: 4
Baths: 2.5
|
Price: $4,250,000
Retax: $0
Maint/CC: $6,060
Tax Deduct: 53%
Finance Allowed: 50%
|
Attended Lobby: Yes
Garage: Yes
Flip Tax: 2% by seller: Payable By Seller.
|
Sect: Upper West Side
Views: PARK
Condition: Mint
|
|
|
|
|
|
|
12.
|
|
237 Lafayette Street - 4 (Click address for more details)
|
Listing #: 135438
|
Type: COOP
Rooms: 8
Beds: 5
Baths: 3
Approx Sq Ft: 4,500
|
Price: $4,200,000
Retax: $0
Maint/CC: $5,000
Tax Deduct: 0%
Finance Allowed: 75%
|
Attended Lobby: No
|
Nghbd: Soho
Condition: Good
|
|
|
|
|
|
|
13.
|
|
145 -146 Central Park W - 7F (Click address for more details)
|
Listing #: 20362808
|
Type: COOP
Rooms: 6
Beds: 3
Baths: 3
Approx Sq Ft: 2,300
|
Price: $4,100,000
Retax: $0
Maint/CC: $5,097
Tax Deduct: 50%
Finance Allowed: 50%
|
Attended Lobby: Yes
Outdoor: Garden
Health Club: Fitness Room
Flip Tax: 3.5%- by buyer
|
Sect: Upper West Side
Condition: Excellent
|
|
|
|
|
|
|
14.
|
|
543 West 122nd Street - PH33A (Click address for more details)
|
Listing #: 20375003
|
Type: CONDO
Rooms: 5
Beds: 3
Baths: 2.5
Approx Sq Ft: 1,710
|
Price: $4,050,000
Retax: $2,231
Maint/CC: $1,859
Tax Deduct: 0%
Finance Allowed: 90%
|
Attended Lobby: Yes
Outdoor: Terrace
Garage: Yes
Health Club: Yes
|
Nghbd: Morningside Heights
Views: Open / River
Condition: NEW
|
|
|
|
|
|
All information regarding a property for sale, rental or financing is from sources deemed reliable but is subject to errors, omissions, changes in price, prior sale or withdrawal without notice. No representation is made as to the accuracy of any description. All measurements and square footages are approximate and all information should be confirmed by customer.
Powered by 













