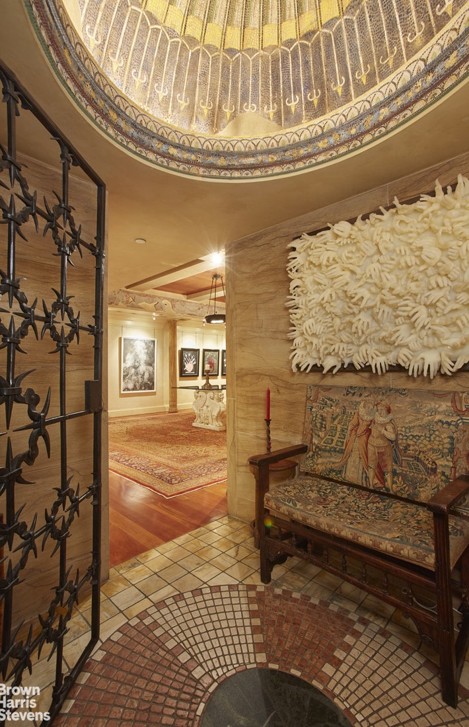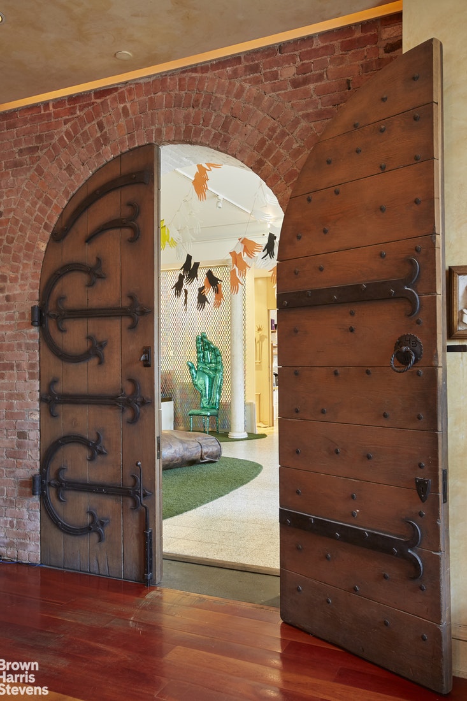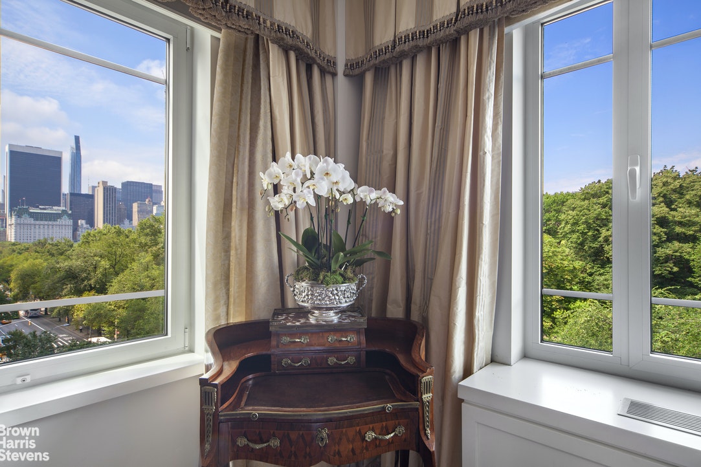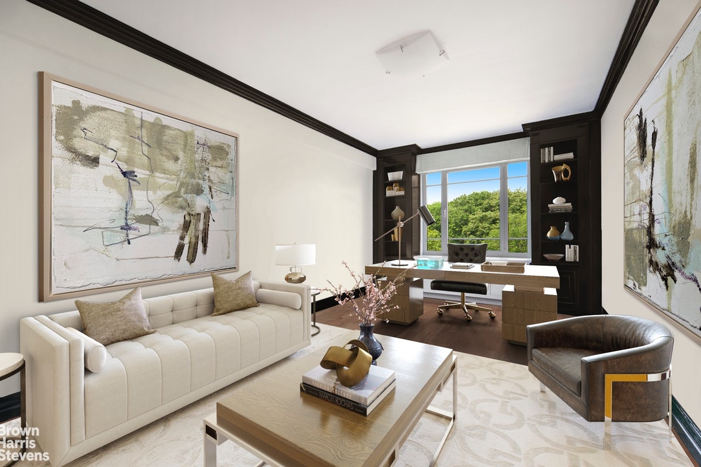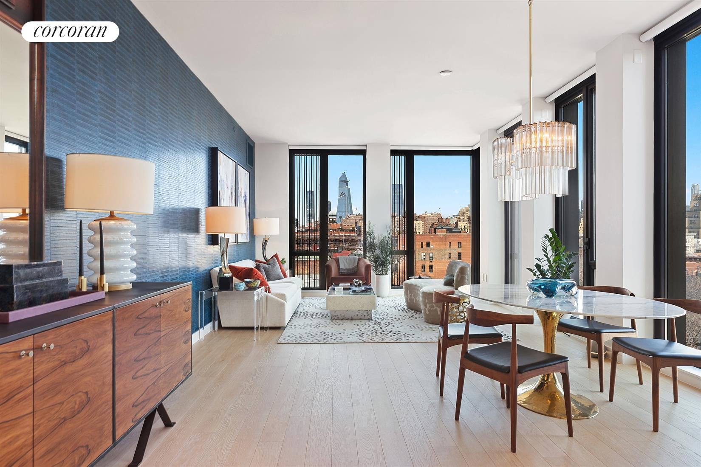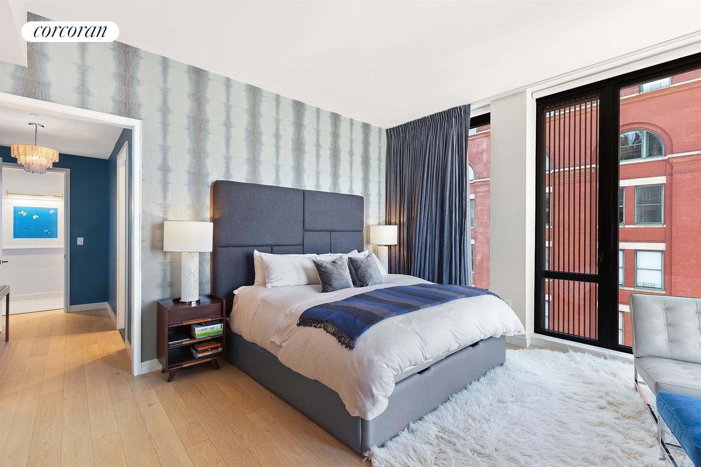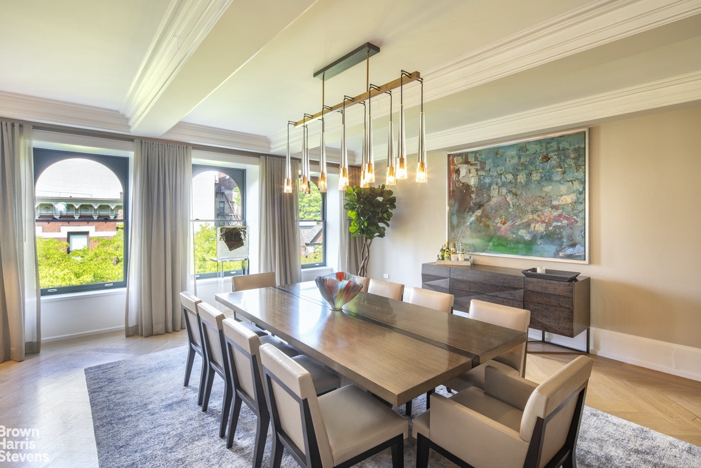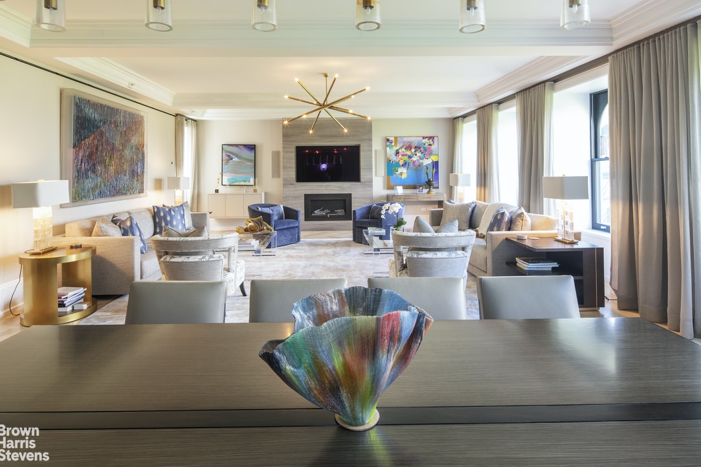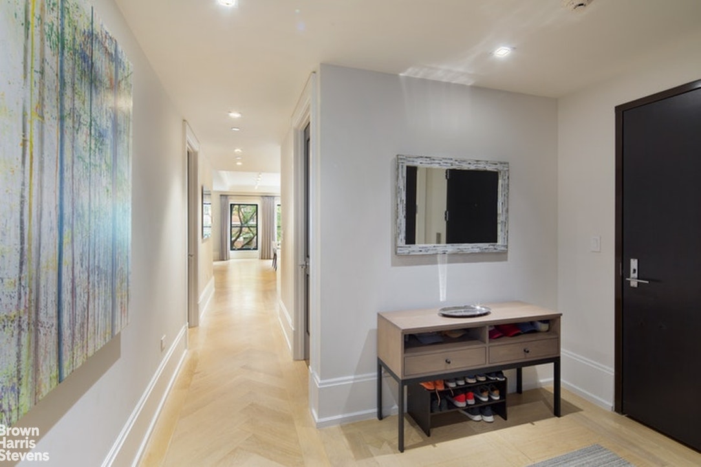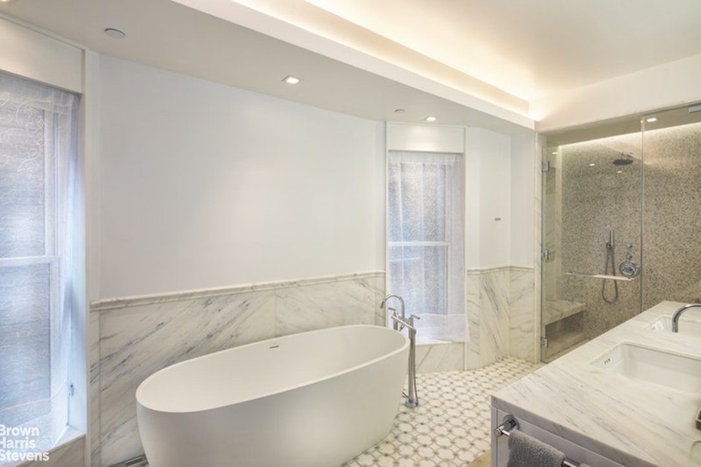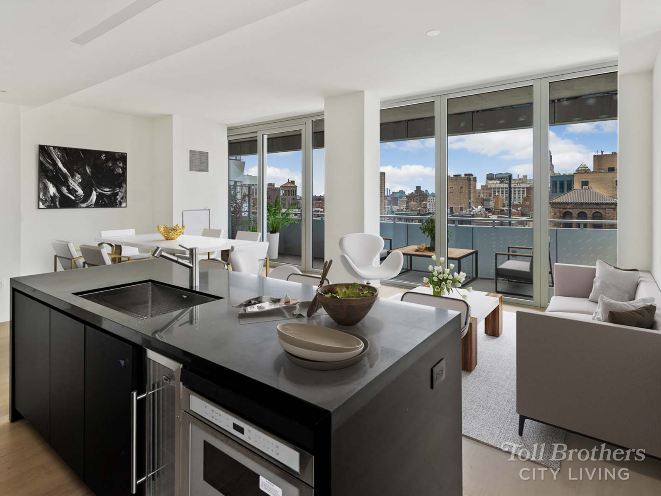|
Sales Report Created: Sunday, December 27, 2020 - Listings Shown: 14
|
Page Still Loading... Please Wait


|
1.
|
|
102 Prince Street - 5 (Click address for more details)
|
Listing #: 18750891
|
Type: CONDO
Rooms: 10
Beds: 4
Baths: 4.5
Approx Sq Ft: 7,092
|
Price: $19,000,000
Retax: $6,055
Maint/CC: $4,836
Tax Deduct: 0%
Finance Allowed: 90%
|
Attended Lobby: No
Fire Place: 1
|
Nghbd: Soho
Views: CITY
|
|
|
|
|
|
|
2.
|
|
95 Greene Street - PHABE (Click address for more details)
|
Listing #: 363413
|
Type: CONDO
Rooms: 8
Beds: 5
Baths: 3.5
Approx Sq Ft: 7,500
|
Price: $11,999,000
Retax: $4,285
Maint/CC: $6,163
Tax Deduct: 0%
Finance Allowed: 90%
|
Attended Lobby: Yes
Outdoor: Terrace
|
Nghbd: Soho
Views: City:Full
Condition: Excellent
|
|
|
|
|
|
|
3.
|
|
300 East 77th Street - 27B (Click address for more details)
|
Listing #: 288028
|
Type: CONDO
Rooms: 12
Beds: 5
Baths: 5
Approx Sq Ft: 4,254
|
Price: $7,775,000
Retax: $4,969
Maint/CC: $5,589
Tax Deduct: 0%
Finance Allowed: 80%
|
Attended Lobby: Yes
Garage: Yes
Health Club: Fitness Room
|
Sect: Upper East Side
Views: River:No
Condition: NEW
|
|
|
|
|
|
|
4.
|
|
521 Park Avenue - PH11C/12C (Click address for more details)
|
Listing #: 20369242
|
Type: CONDO
Rooms: 8.5
Beds: 3
Baths: 5.5
Approx Sq Ft: 3,040
|
Price: $7,450,000
Retax: $6,105
Maint/CC: $6,520
Tax Deduct: 0%
Finance Allowed: 90%
|
Attended Lobby: Yes
Outdoor: Balcony
|
Sect: Upper East Side
Condition: Excellent
|
|
|
|
|
|
|
5.
|
|
880 Fifth Avenue - 7F (Click address for more details)
|
Listing #: 50217
|
Type: COOP
Rooms: 8
Beds: 3
Baths: 4.5
Approx Sq Ft: 2,400
|
Price: $7,300,000
Retax: $0
Maint/CC: $5,605
Tax Deduct: 45%
Finance Allowed: 50%
|
Attended Lobby: Yes
Garage: Yes
Health Club: Fitness Room
Flip Tax: 3%
|
Sect: Upper East Side
Views: park
Condition: Mint
|
|
|
|
|
|
|
6.
|
|
2 Park Place - 35A (Click address for more details)
|
Listing #: 535884
|
Type: CONDO
Rooms: 5
Beds: 3
Baths: 3.5
Approx Sq Ft: 3,282
|
Price: $7,295,000
Retax: $4,624
Maint/CC: $5,548
Tax Deduct: 0%
Finance Allowed: 90%
|
Attended Lobby: Yes
Garage: Yes
Health Club: Yes
Flip Tax: ASK EXCL BROKER
|
Nghbd: Financial District
Views: River:Yes
Condition: XXX Mint
|
|
|
|
|
|
|
7.
|
|
100 Barrow Street - 9B (Click address for more details)
|
Listing #: 591782
|
Type: COOP
Rooms: 5
Beds: 3
Baths: 4
Approx Sq Ft: 2,342
|
Price: $6,800,000
Retax: $0
Maint/CC: $6,983
Tax Deduct: 0%
Finance Allowed: 90%
|
Attended Lobby: Yes
Health Club: Fitness Room
|
Nghbd: West Village
Views: City:Full
Condition: Good
|
|
|
|
|
|
|
8.
|
|
67 Franklin Street - 4A (Click address for more details)
|
Listing #: 507870
|
Type: CONDO
Rooms: 5
Beds: 4
Baths: 3
Approx Sq Ft: 3,197
|
Price: $6,400,000
Retax: $4,499
Maint/CC: $3,332
Tax Deduct: 0%
Finance Allowed: 90%
|
Attended Lobby: Yes
Health Club: Fitness Room
|
Nghbd: Tribeca
Views: River:No
Condition: Excellent
|
|
|
|
|
|
|
9.
|
|
182 West 82nd Street - 5W (Click address for more details)
|
Listing #: 477778
|
Type: CONDO
Rooms: 6.5
Beds: 4
Baths: 3.5
Approx Sq Ft: 2,752
|
Price: $5,400,000
Retax: $3,554
Maint/CC: $3,123
Tax Deduct: 0%
Finance Allowed: 90%
|
Attended Lobby: Yes
Health Club: Yes
|
Sect: Upper West Side
Views: CITY
Condition: Triple mint
|
|
|
|
|
|
|
10.
|
|
8 East 83rd Street - 4F (Click address for more details)
|
Listing #: 102105
|
Type: COOP
Rooms: 10
Beds: 4
Baths: 4.5
|
Price: $5,395,000
Retax: $0
Maint/CC: $6,018
Tax Deduct: 40%
Finance Allowed: 50%
|
Attended Lobby: Yes
Garage: Yes
Flip Tax: 2%
|
Sect: Upper East Side
Views: City:Yes
Condition: Excellent
|
|
|
|
|
|
|
11.
|
|
163 East 62nd Street - PHA (Click address for more details)
|
Listing #: 20375580
|
Type: CONDO
Rooms: 7
Beds: 4
Baths: 3.5
Approx Sq Ft: 2,298
|
Price: $4,995,000
Retax: $1,931
Maint/CC: $2,315
Tax Deduct: 0%
Finance Allowed: 90%
|
Attended Lobby: Yes
Outdoor: Terrace
|
Sect: Upper East Side
Views: River:No
|
|
|
|
|
|
|
12.
|
|
182 West 82nd Street - 3W (Click address for more details)
|
Listing #: 474585
|
Type: CONDO
Rooms: 7
Beds: 4
Baths: 3.5
Approx Sq Ft: 2,752
|
Price: $4,995,000
Retax: $3,554
Maint/CC: $3,123
Tax Deduct: 0%
Finance Allowed: 90%
|
Attended Lobby: Yes
Health Club: Yes
|
Sect: Upper West Side
Views: CITY
Condition: Excellent
|
|
|
|
|
|
|
13.
|
|
121 East 22nd Street - N1602 (Click address for more details)
|
Listing #: 18723339
|
Type: CONDO
Rooms: 4
Beds: 3
Baths: 3.5
Approx Sq Ft: 1,855
|
Price: $4,680,000
Retax: $4,154
Maint/CC: $2,066
Tax Deduct: 0%
Finance Allowed: 90%
|
Attended Lobby: Yes
Outdoor: Terrace
Garage: Yes
Health Club: Fitness Room
|
Nghbd: Gramercy Park
Views: City:Yes
Condition: New
|
|
|
|
|
|
|
14.
|
|
301 East 81st Street - 7A (Click address for more details)
|
Listing #: 18745790
|
Type: CONDO
Rooms: 7
Beds: 3
Baths: 3.5
Approx Sq Ft: 2,116
|
Price: $4,475,000
Retax: $3,297
Maint/CC: $3,035
Tax Deduct: 0%
Finance Allowed: 90%
|
Attended Lobby: Yes
Health Club: Fitness Room
|
Sect: Upper East Side
Views: River:No
|
|
|
|
|
|
All information regarding a property for sale, rental or financing is from sources deemed reliable but is subject to errors, omissions, changes in price, prior sale or withdrawal without notice. No representation is made as to the accuracy of any description. All measurements and square footages are approximate and all information should be confirmed by customer.
Powered by 





